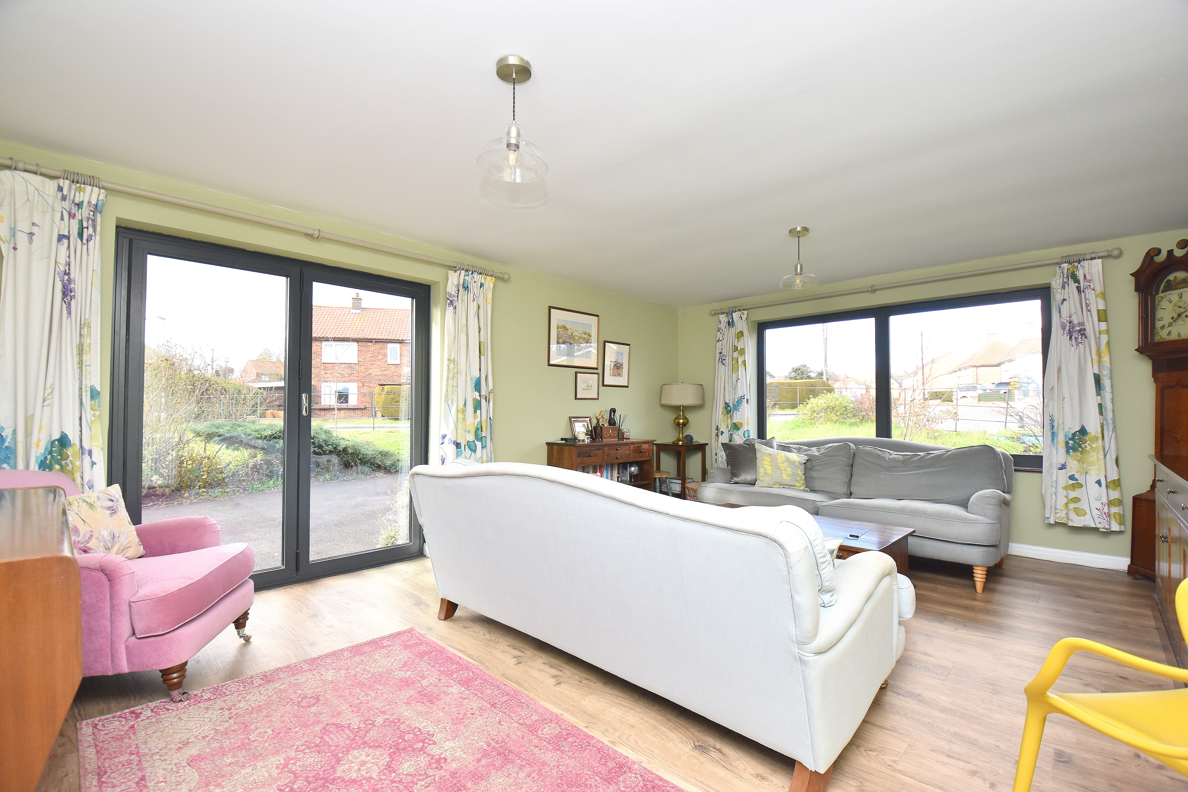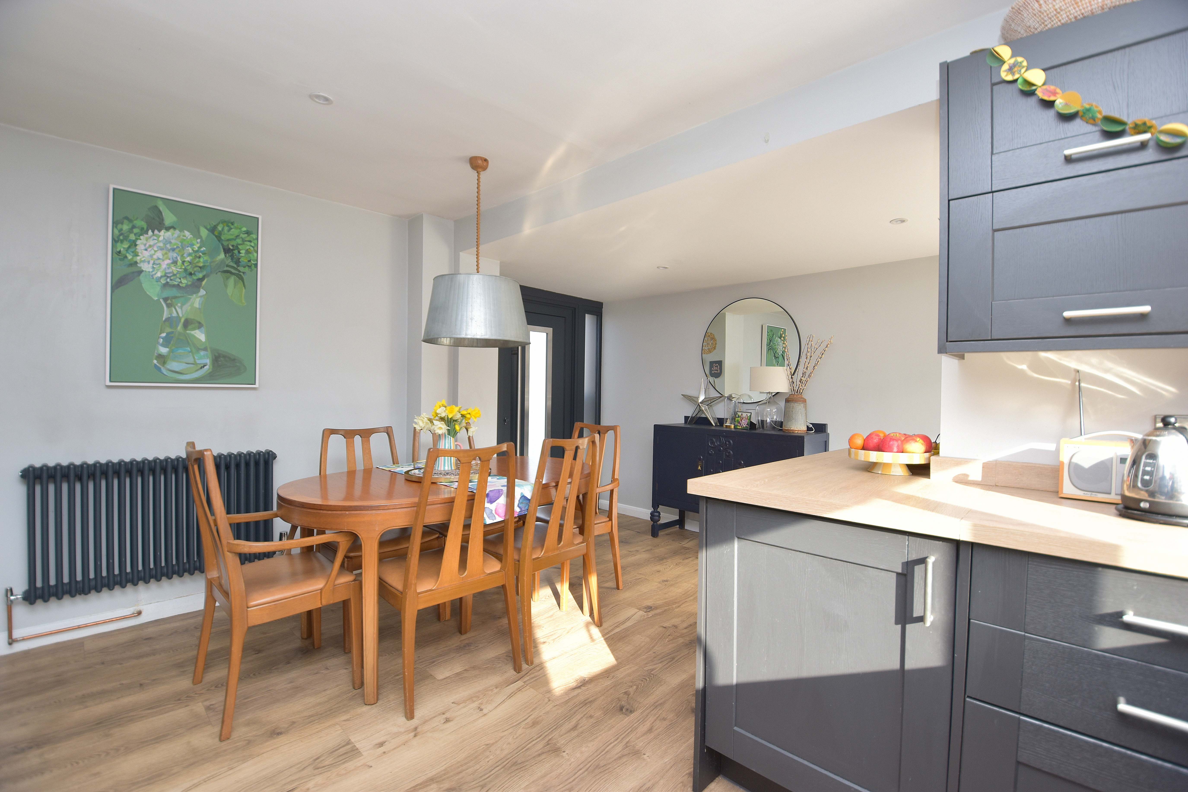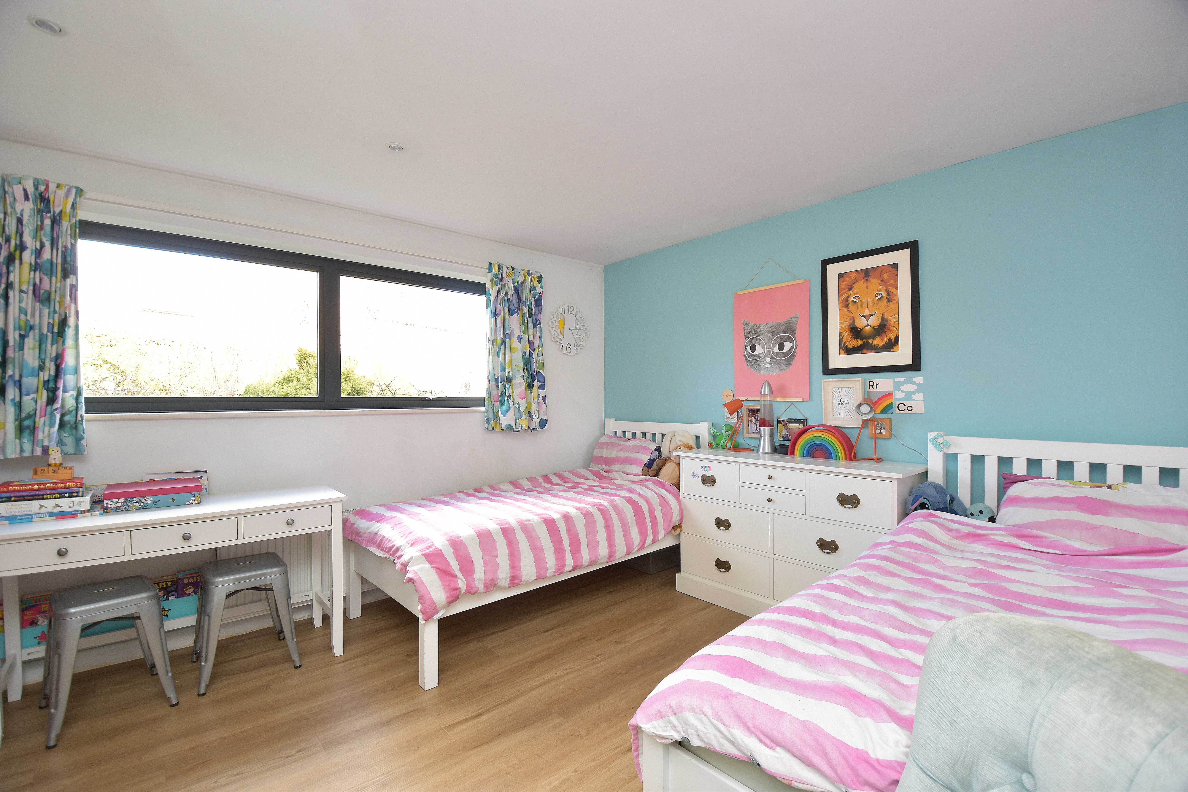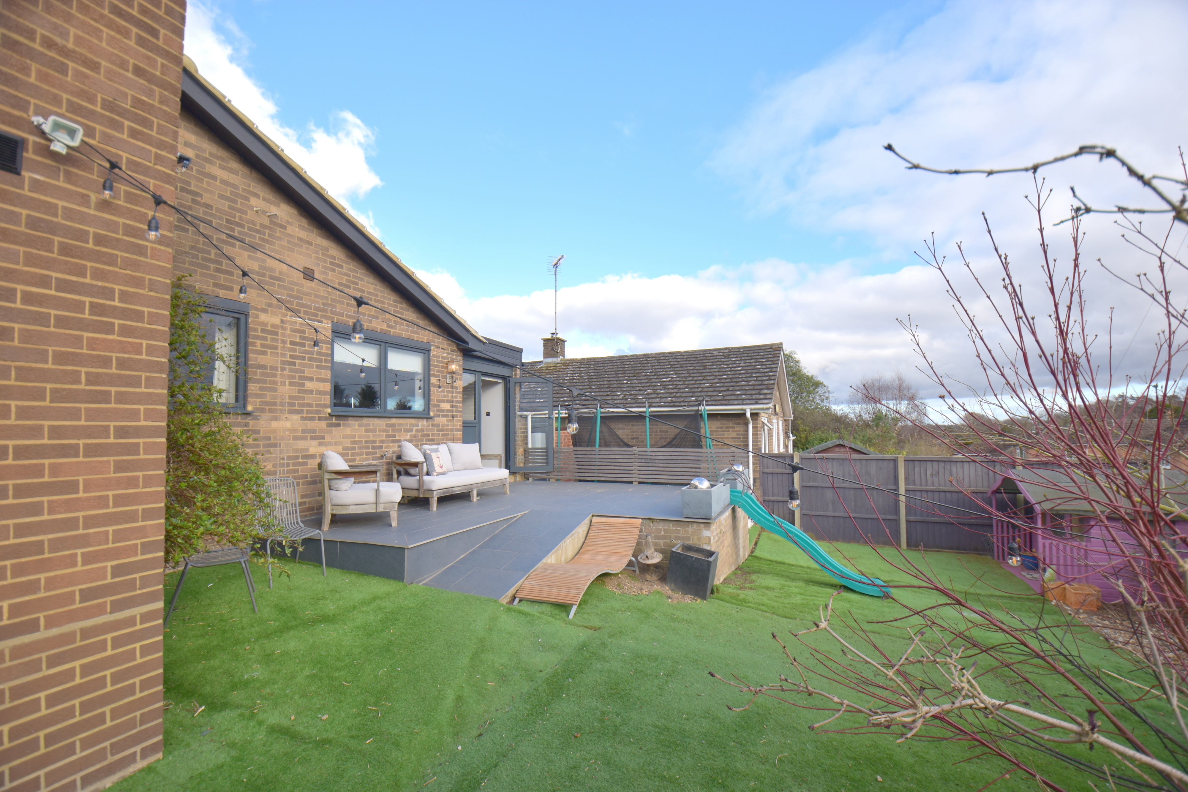Request a Valuation
Offers In Excess Of £450,000
Mill View Close, Woodbridge, IP12 4HR
-
Bedrooms

3
A detached bungalow situated on a corner plot, in a sought-after Woodbridge location and a short walk from the town centre. It has a contemporary open-plan kitchen/dining room with separate sitting room, bathroom and en-suite to the main bedroom. Parking, garage and landscaped garden.
This three bedroom detached bungalow is situated on a corner plot, in a sought-after Woodbridge location and a short walk from the town centre and Market Hill. The property has been recently modernised including a stunning open-plan kitchen/dining room and a generous sitting room with bi-fold doors overlooking the side garden. It also has two driveways providing parking for numerous cars, garage and a landscaped rear garden.
The front door opens into the kitchen/dining room which has Karndean flooring which flows through into most of the principle rooms, window to the rear, door out onto the patio and an opening through to the inner hall. The kitchen has been fitted with a range of contemporary eye and base level units, work surfaces and sink. There is space for a range style cooker with extractor hood and built in fridge and dishwasher.
The inner hall has doors off to the remainder of the accommodation, including a dual aspect sitting room which is of generous proportions and has bi-fold doors opening onto the side garden. Opposite is the family bathroom which has a bath, basin and WC.
The main bedroom has a window to the side and mirrored sliding wardrobes which reveal a hidden en-suite shower room with shower, basin and WC. There are two further bedrooms, one of which has built-in storage. The property is positioned on a corner plot with the side and front garden being laid to lawn with various shrubs and enclosed by wrought iron railings. There are two driveways, one accessed via Mill View Close which also provides access to a single garage with up and over door to the front and access to the rear garden. The second driveway is accessed via Colletts Walk and provides parking for up to two cars.
The rear garden has been landscaped with a raised patio area to the immediate rear of the property. The remainder of the garden has been laid to artificial grass with shingle borders and is enclosed by brick wall and wooden fencing.
Kitchen/dining room 4.72mx4.37m
Sitting room 5.33mx4.14m
Bedroom one 3.43mx2.87m
Ensuite 2.67mx2.29m
Bedroom two 3.43mx3.38m
Bedroom three 3.33mx2.72m
Bathroom 2.34mx1.68m
Important Information
Services – We understand that mains water, drainage, electricity and gas are connected to the property.
Tenure – Freehold
Council tax band – D
EPC rating – D
Our ref; PJR/CJJ
Features
- Three bedrooms
- Link-detached bungalow
- Contemporary open-plan kitchen/dining room
- Sitting room with bi-fold doors
- Main bedroom with en-suite
- Bathroom
- Gas central heating & double glazing
- Two driveways with parking for numerous cars
- Garage
- Landscaped garden
Floor plan

Map
Request a viewing
This form is provided for your convenience. If you would prefer to talk with someone about your property search, we’d be pleased to hear from you. Contact us.
Mill View Close, Woodbridge, IP12 4HR
A detached bungalow situated on a corner plot, in a sought-after Woodbridge location and a short walk from the town centre. It has a contemporary open-plan kitchen/dining room with separate sitting room, bathroom and en-suite to the main bedroom. Parking, garage and landscaped garden.











