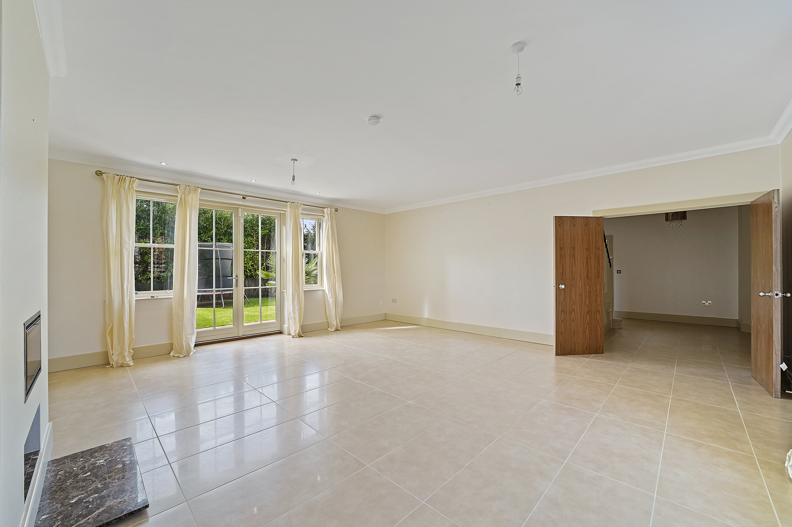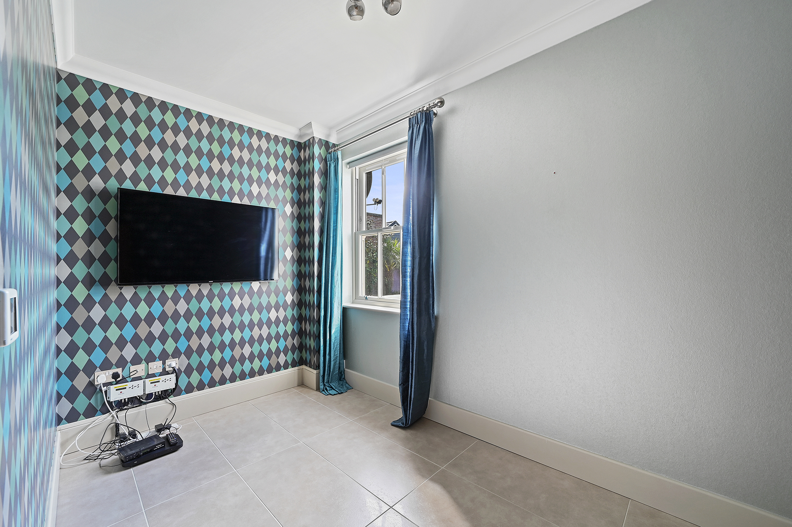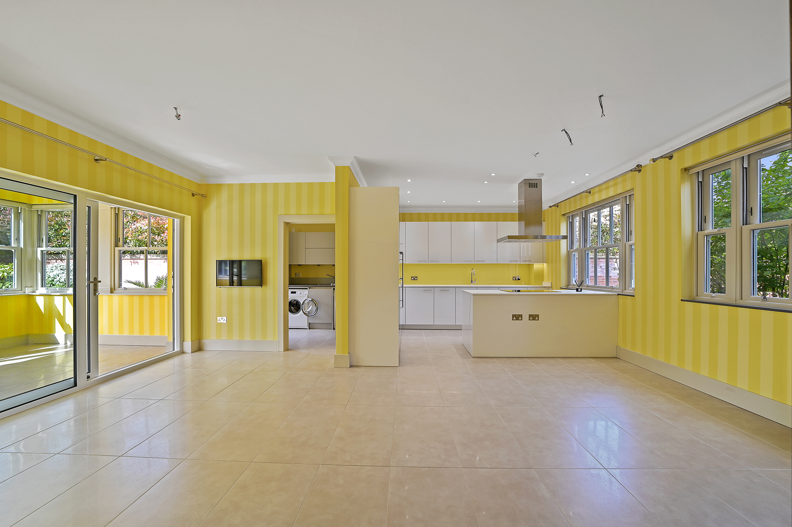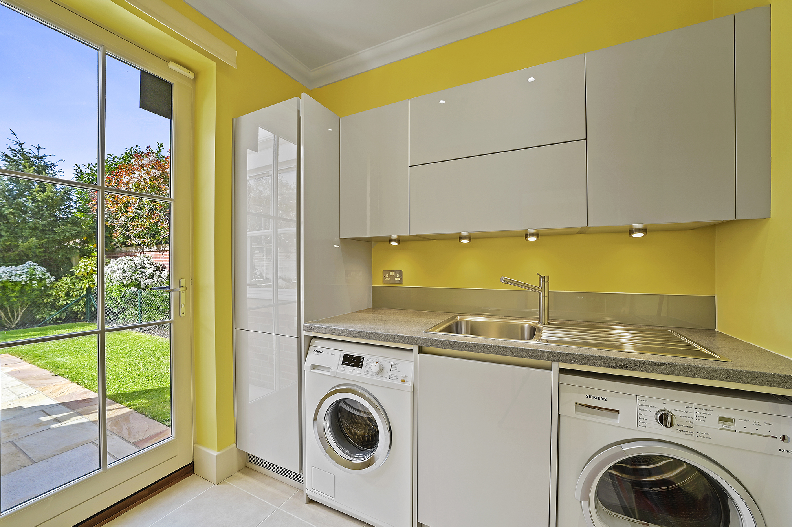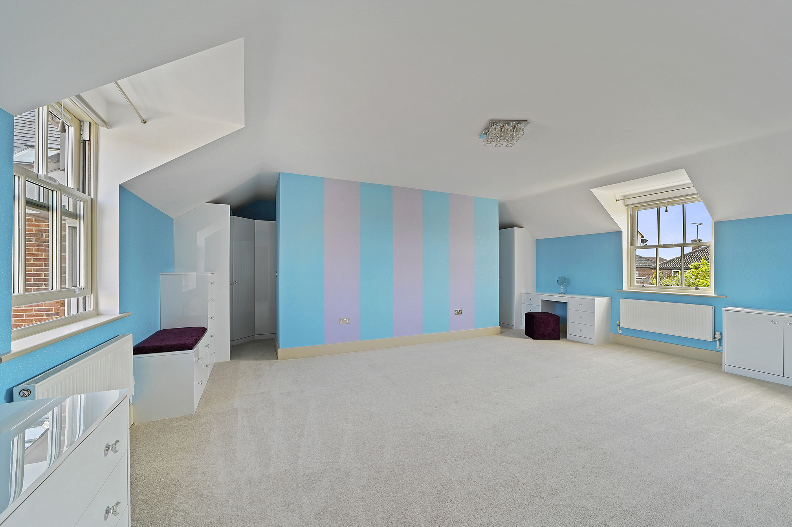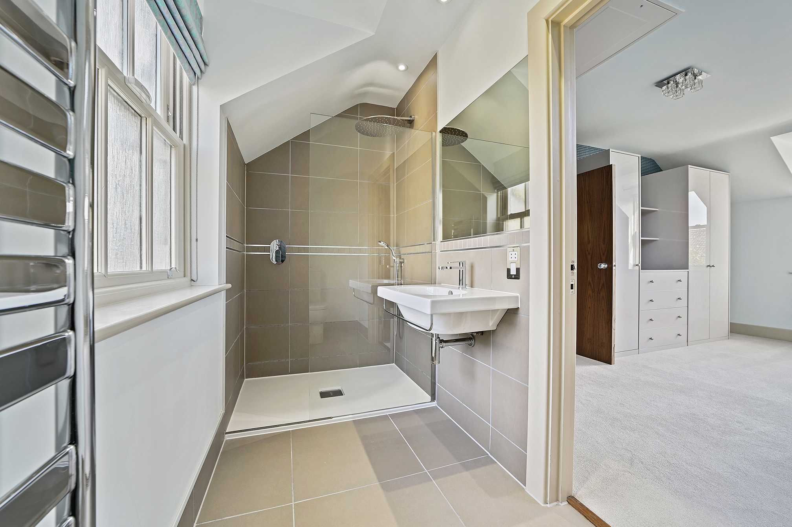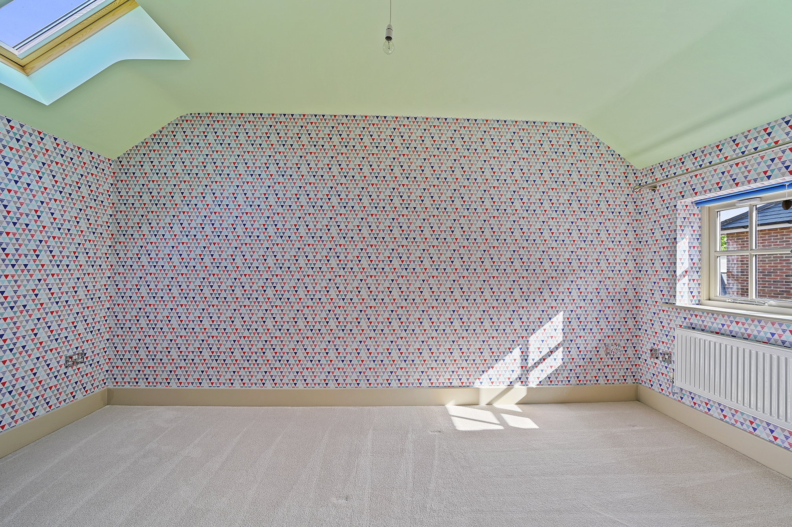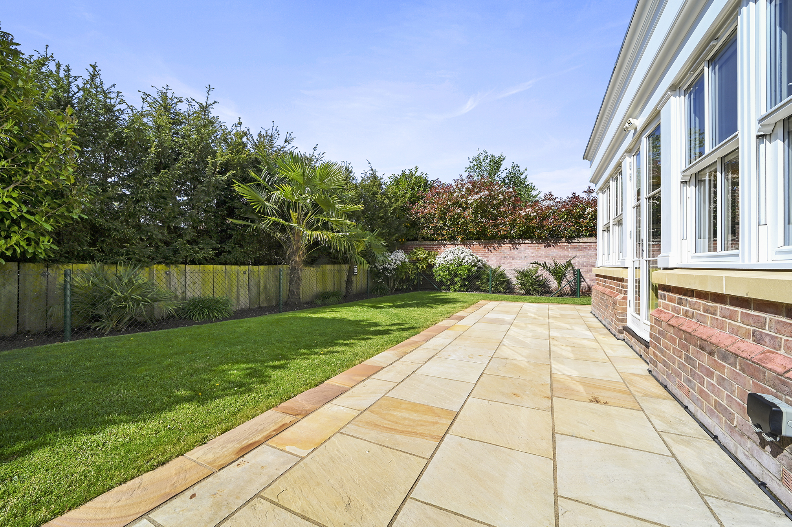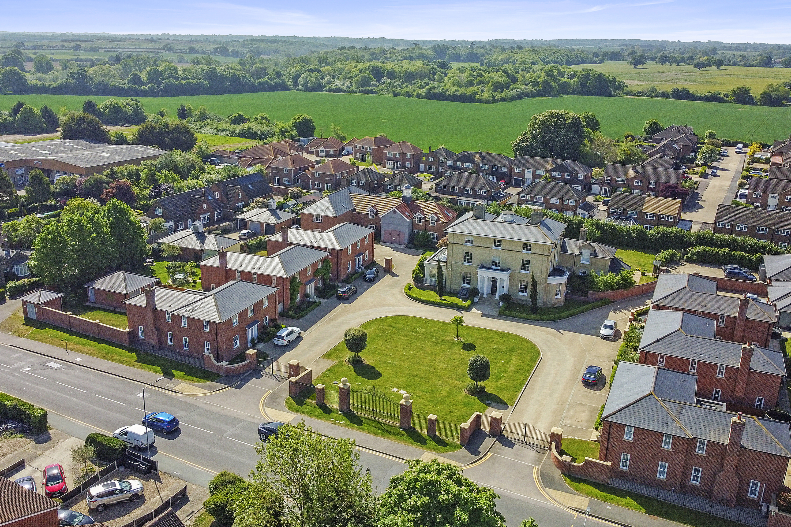Request a Valuation
Offers In Excess Of £850,000
Millstone Green, Copford, Colchester, CO6 1FJ
-
Bedrooms

5
Significantly improved with the addition of a beautiful German Poggenpohl Kitchen ** A high quality bespoke five bedroom residence occupying a prominent position in this highly regarded gated development conveniently situated for facilities on the western outskirts of Colchester and within close proximity of Marks Tey railway station.
Access to Millstone Green is via the security gates leading round to a driveway immediately to the front of the property, providing off road parking, there is a nearby garage with remote control door.
The landscaped and secluded rear garden has an extensive paved patio area with lawned garden beyond, there are a number of mature trees and a four seater spa hot tub. We are advised by the current owner that there is an annual service charge of around £1,274 pa.
.
Occupying a prominent position within Millstone Green, an exclusive gated development in Copford, is this imposing attached house of some stature with skilfully arranged accommodation having been further improved and enhanced by the current owner.
The property offers a light and airy interior, improvements include a German Poggenpohl kitchen in white gloss with matte Dekton worktops and a water filtering system by Monarch. The property is further enhanced by Farrow & Ball, Cole & Son with Osborne & Little wallpaper throughout the house. There is also an intruder alarm system incorporating a full perimeter shock detection system and wireless panic alarm system, including security lighting around the house as well as the CCTV system.
Located within the highly prestigious and gated Millstone Green development. Access is gained to the welcoming reception hall, very much setting the tone for this impressive home with feature turning stair flight to the first floor and useful walk-in storage cupboard, along with a high quality cloakroom.
The elegant and well proportioned sitting room has French doors leading out to the secluded and landscape garden and there is a useful rear facing study.
Of particular merit is the Poggenpohl kitchen with integrated Miele fridge, Siemens freezer and Bosch oven and microwave, dishwasher and induction hob, extractor fan. This spacious dining and entertaining area has triple glazed Schueco sliding door leading into the garden room. There is also a utility room with a cupboard housing Viessmann boiler providing the underfloor heating to the tiled ground floor and radiators on the first floor.
On the first floor, a galleried landing with unique 'tower' built into the roof and natural lighting across the landing with Celotex loft insulation for reduced energy costs. The master bedroom has built-in Hammond's walk-in wardrobe in white gloss, there is a cleverly concealed dressing area with additional bespoke wardrobes, dual aspect windows and an en-suite shower room with a tiled shower cubicle, WC and wash basin. Bedroom two has matching fitted wardrobes and chest of drawers with an en-suite shower room having a tiled shower cubicle, wash basin and WC.
There are three additional bedrooms and substantial quality bathroom suite comprising of panel bath, WC and large fitted mirror.
Important Information
Council Tax Band – G
Services – We understand that mains water, drainage, gas and electricity are connected to the property.
Tenure – Freehold
EPC rating – B
Our ref – GMB
Features
- Three reception rooms
- Five bedrooms
- Two en-suite facilities
- Quality bathroom
- Wonderful bespoke kitchen/breakfast room
- Secluded rear garden
- Garage and off road parking
- Ideal commuter location
- Village
- A12 Access
Floor plan

Virtual tour
Map
Request a viewing
This form is provided for your convenience. If you would prefer to talk with someone about your property search, we’d be pleased to hear from you. Contact us.
Millstone Green, Copford, Colchester, CO6 1FJ
Significantly improved with the addition of a beautiful German Poggenpohl Kitchen ** A high quality bespoke five bedroom residence occupying a prominent position in this highly regarded gated development conveniently situated for facilities on the western outskirts of Colchester and within close proximity of Marks Tey railway station.







