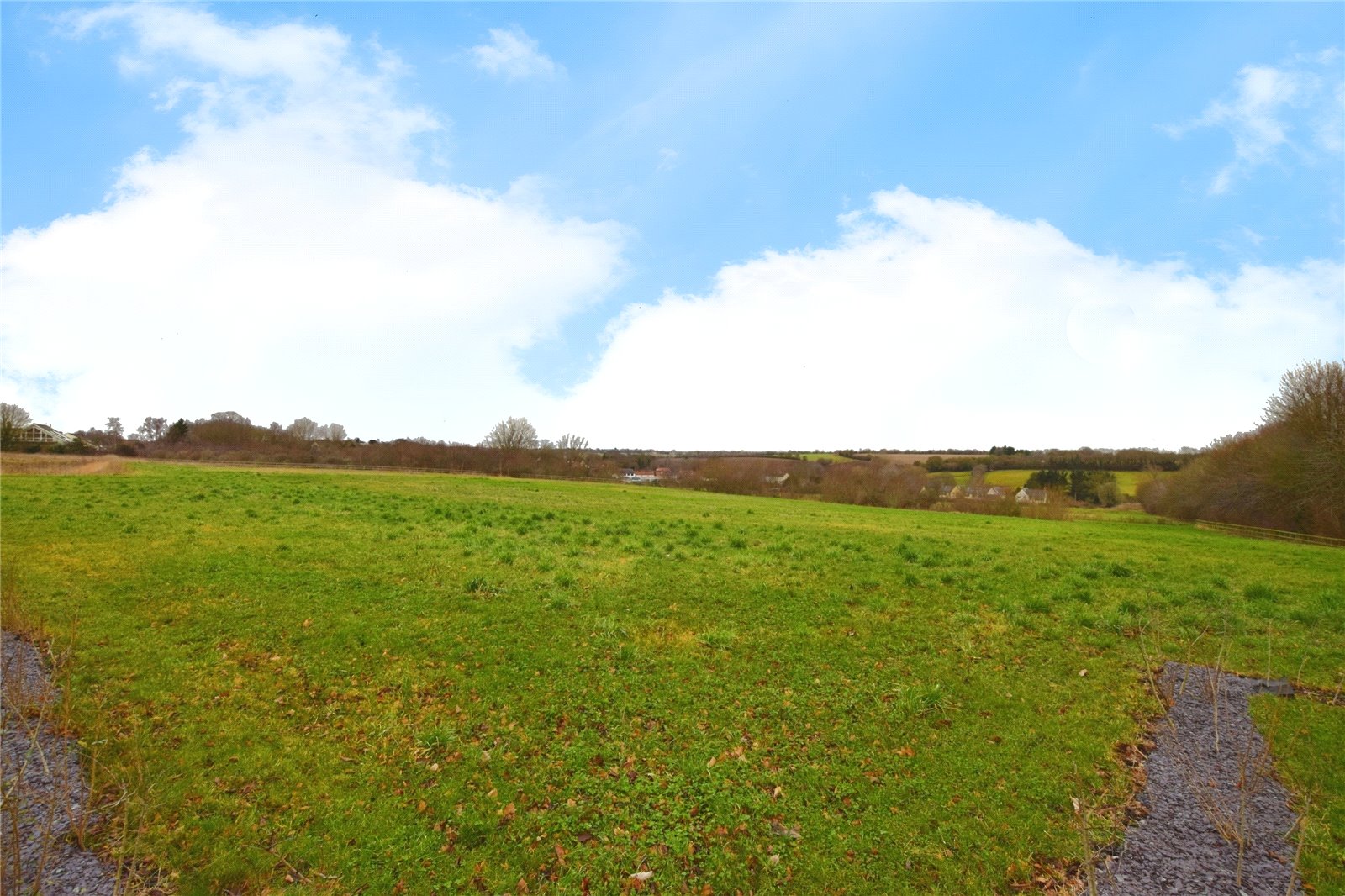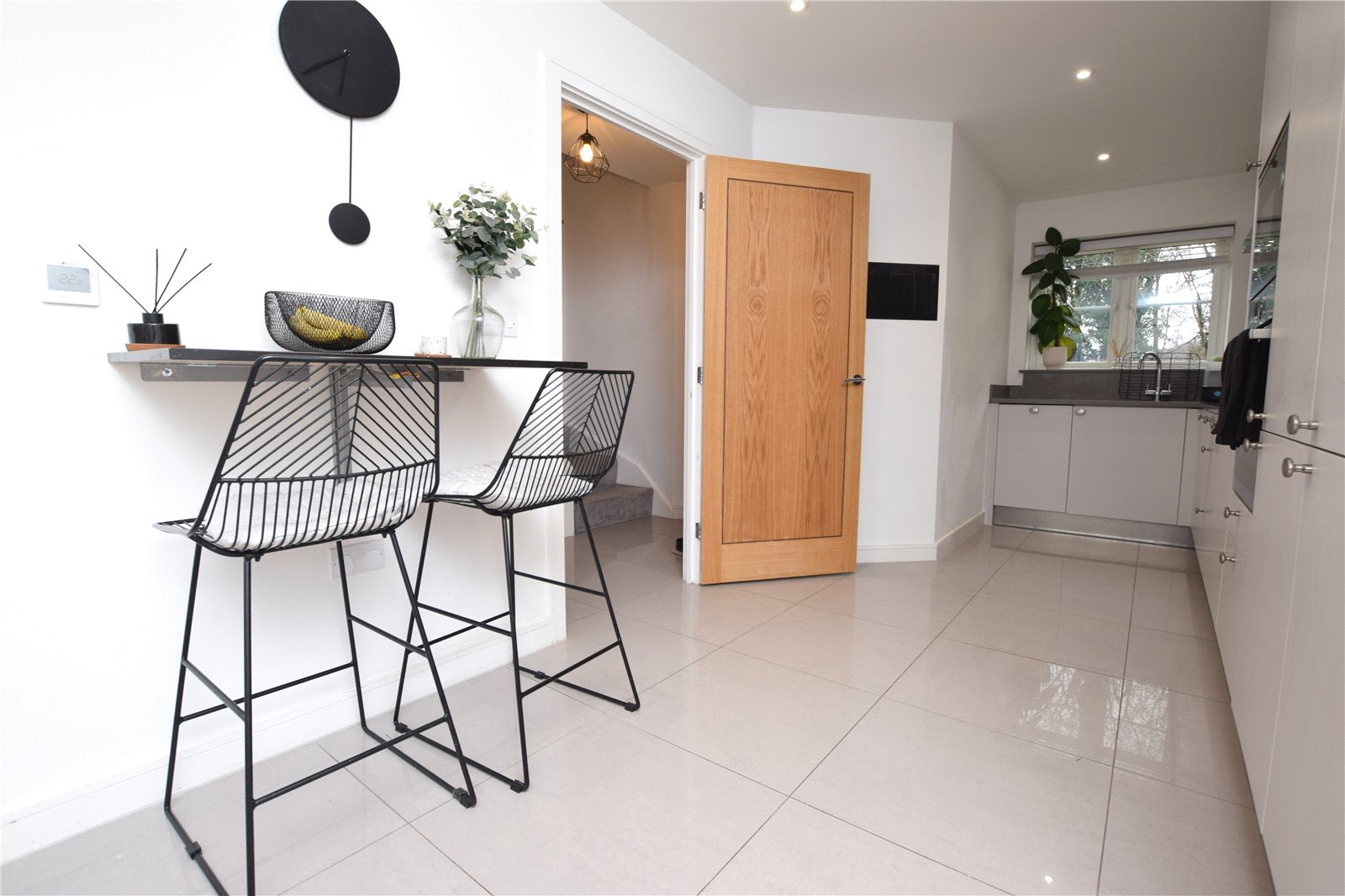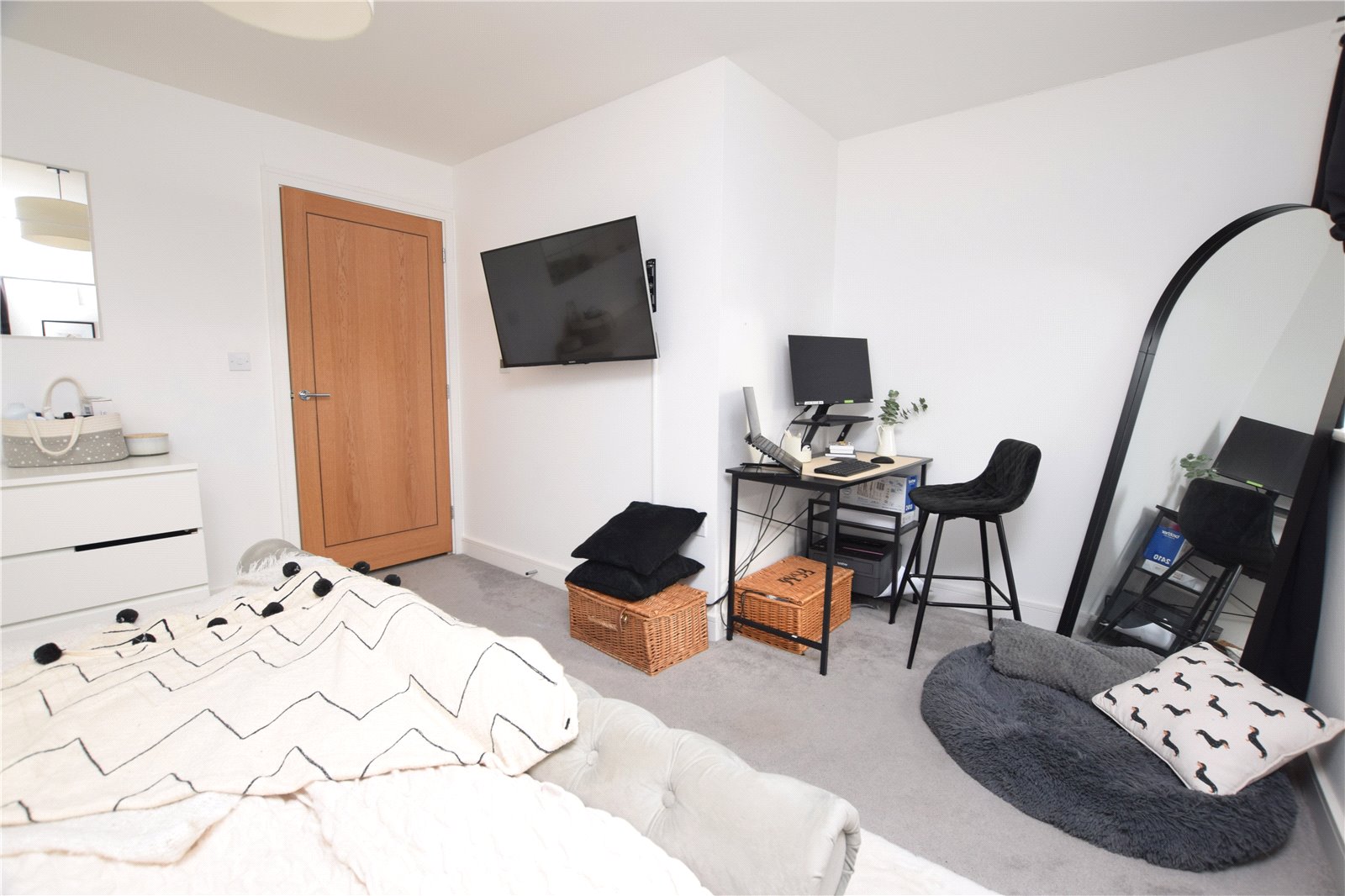Request a Valuation
Offers In Region Of £400,000
Osier View, Lavenham, Sudbury, Suffolk, CO10 9SS
-
Bedrooms

2
A stylish and generously proportioned house situated on the edge of the desirable village of Lavenham within close proximity to local shops and countryside.
The entrance hall has stairs rising to the first floor and leads to the WC, utility room and kitchen/diner. The living accommodation is open-plan and begins with the kitchen/diner which leads to the living area with French doors to the rear garden. The contempoary kitchen is fitted with stylish wall and base units with work surfaces to two sides and integrated appliances including electric oven, microwave, induction hob with extractor fan over, dishwasher and an inset sink and drainer. There is also a wall mounted breakfast bar to one side. The utility room includes additional storage, work surface space, plumbing for washing machine and further appliances.
Stairs rise to the first floor landing with access to the loft access, storage cupboard two double bedrooms and the family bathroom. The main bedroom has a tree-lined view to the front aspect whilst bedroom two overlooks the rear garden. The family bathroom is fitted with contemporary sanitary units including a wall fitted heated towe rail.
Outside
The frontage is mainly laid to lawn with path to the front door and driveway, a flower bedr with a range of shrubs and the driveway leads to the carport with gated access to the rear garden.
For a modern home thhe property benefits from a larger than average rear garden which can be accessed from the living area. It begins with a good size patio leading to an expansive lawn.
Important Information
Council Tax Band – D
Services – Mains water, drainage, gas and electricity are connected.
Tenure – Freehold
EPC rating – B
Agents note
There is an estate management charge of approximately £300 per annum.
Features
- Highly sought-after village
- Two double bedrooms
- Driveway and carport
- Private rear garden
- Walking distance to village centre
- Ground floor WC
Floor plan

Map
Request a viewing
This form is provided for your convenience. If you would prefer to talk with someone about your property search, we’d be pleased to hear from you. Contact us.
Osier View, Lavenham, Sudbury, Suffolk, CO10 9SS
A stylish and generously proportioned house situated on the edge of the desirable village of Lavenham within close proximity to local shops and countryside.












