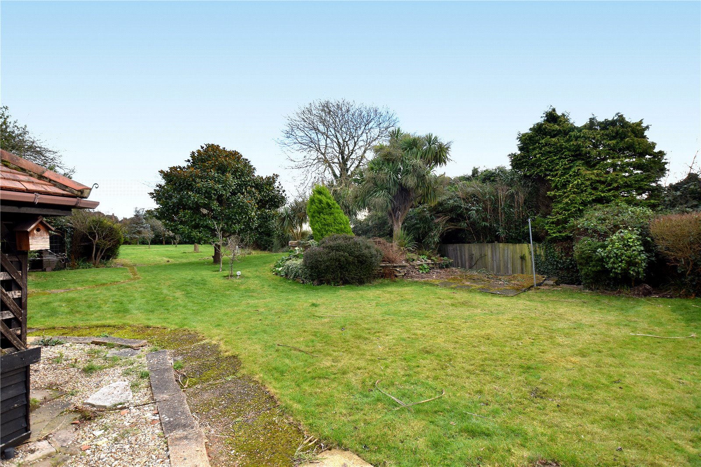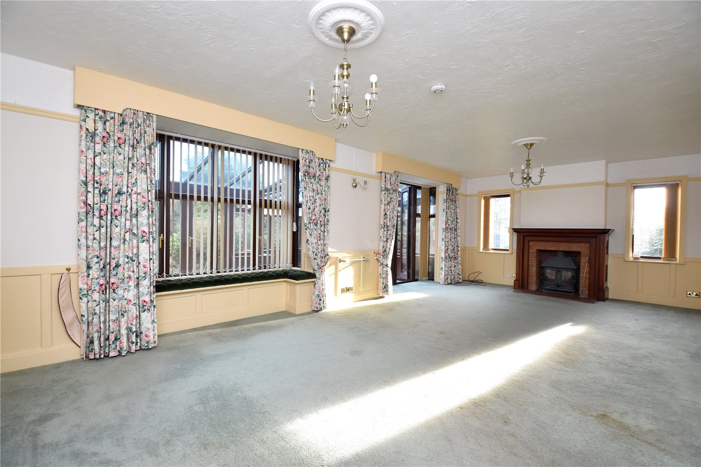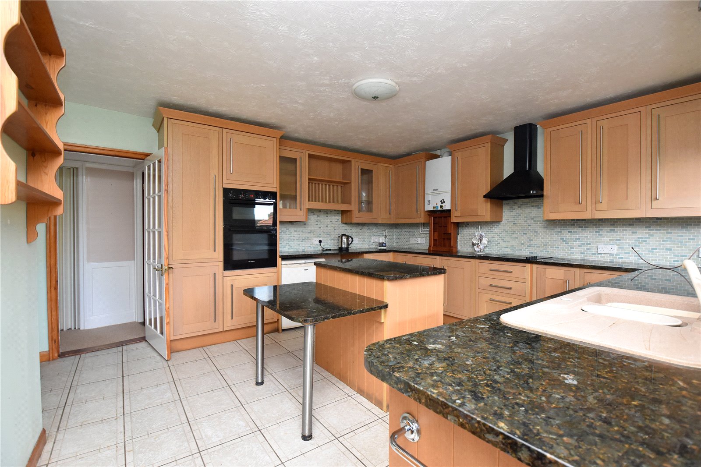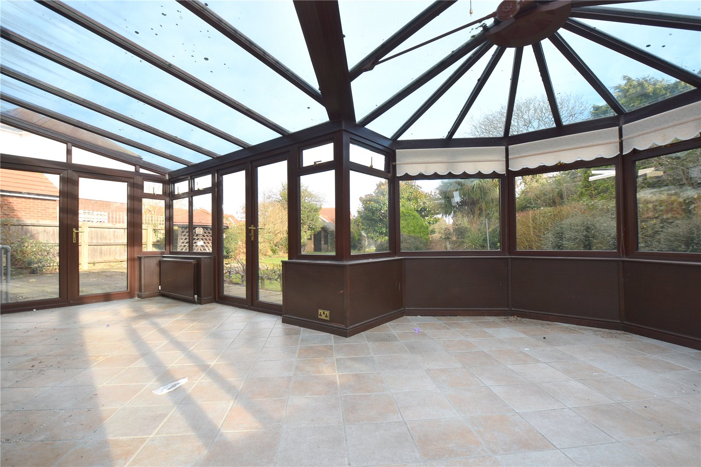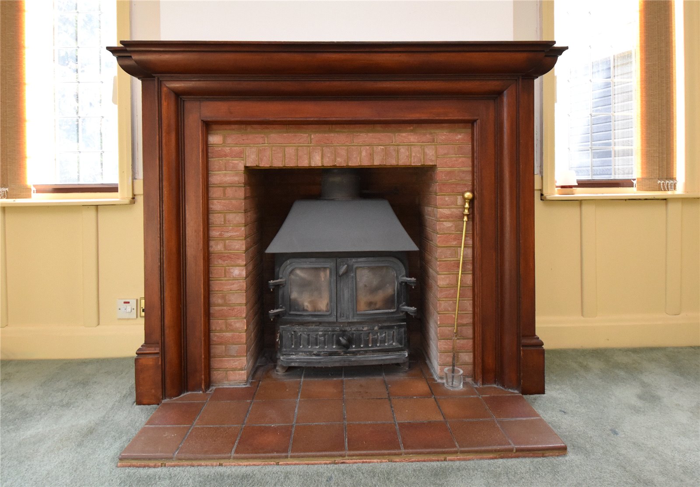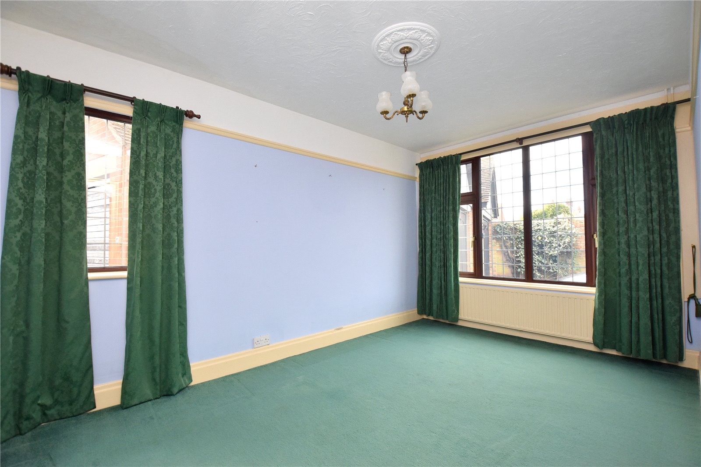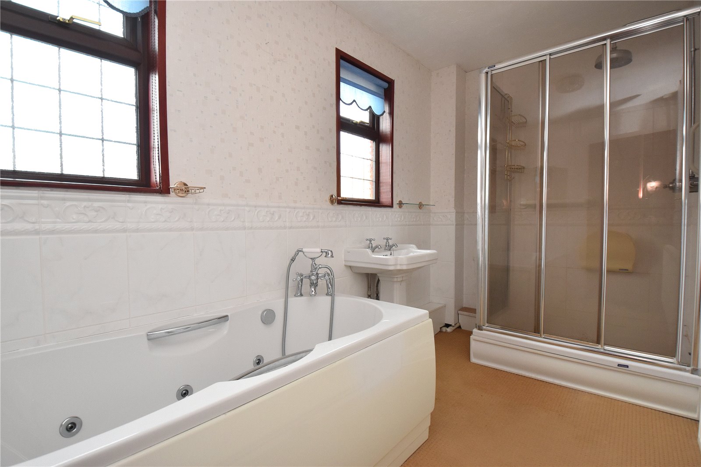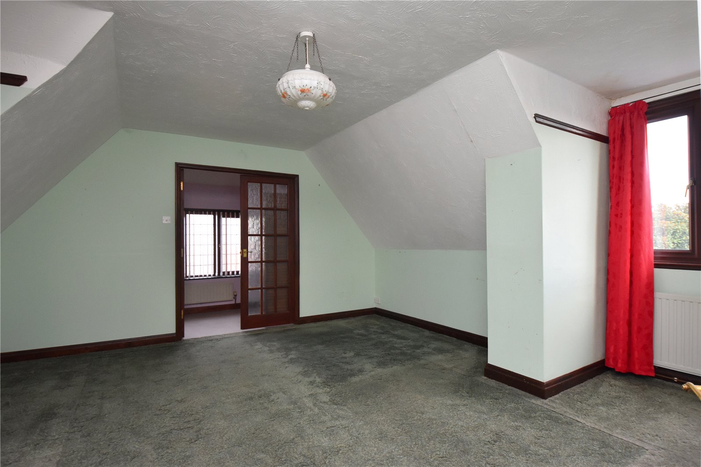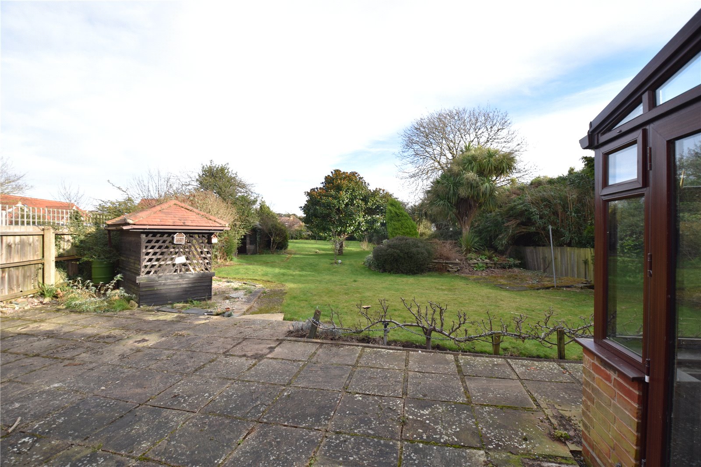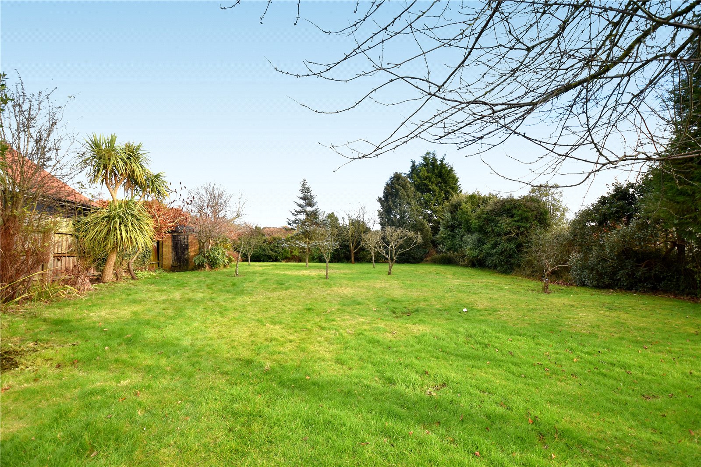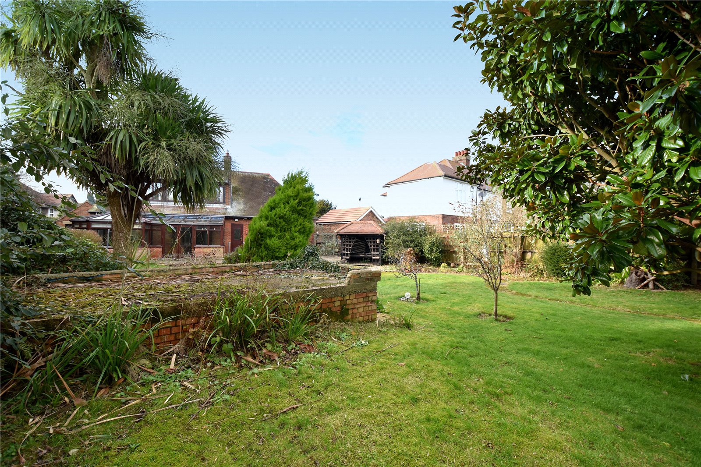Request a Valuation
Asking Price Of £700,000
Park Avenue, Felixstowe, Suffolk, IP11 9JP
-
Bedrooms

4
Part of our signature collection - Occupying a stunning plot, measuring in excess of 0.4 acres is this individual four bedroom detached family home, situated in an ideal location in Felixstowe within walking distance to both the sea front and town centre.
This generous detached family home has impressive views over the well maintained and landscaped gardens. In addition to a driveway providing parking for numerous cars it has a detached triple garage measuring approximately 580 sq.ft.
The property and its grounds have been well maintained but there is scope for improvement and remodeling throughout, subject to the necessary planning consents.
The front door opens into a hall with doors to the reception rooms and stairs to the first floor. The fantastic dual aspect sitting room has a bay window and double doors leading out to the conservatory. Measuring nearly 25’ this is an excellent space for entertaining, spanning the rear of the sitting room is the conservatory which has two sets of doors leading out to the beautiful garden. The dining room is located to the front of the property and looks out over the driveway.
The kitchen/breakfast room provides access to the garden has an extensive range of wall and base units, work surfaces and sink. There is a matching central island and breakfast bar, space for a washing machine, under-counter fridge and freezer, double oven, hob with extractor and integrated dishwasher.
Completing the ground floor accommodation is a bathroom and separate WC. The bathroom consists of a bath, double shower and basin.
The first floor has four bedrooms and a separate WC. The main bedroom has a large storage cupboard and double doors which lead into the en-suite. The en-suite comprises a bath, WC and basin and house a large airing cupboard.
Outside
The driveway offers ample parking and leads to the triple garage, a pathway runs from the front to the rear garden and areas of landscaped borders stocked with mature trees and shrubs. The L-shaped the garage has a double section facing the drive way and a further single garage leading into the rear garden, ideal for storing a ride on lawnmower.
The rear garden is a fantastic size, it has been beautifully landscaped with a variety of trees and shrubs and well stocked borders. At the bottom of the garden is a small orchard with apple, pear and plum trees. There is an air raid shelter which is nicely blended within the garden and offers fantastic space which could be an ideal garden hideaway. There is hard standing for two sheds and a large green house which needs some attention.
Important Information
Services – We understand that mains water, drainage and electricity are connected to the property.
Tenure – Freehold
Council Tax Band – F
EPC rating – TBC
Our ref – RJH
Features
- Sitting room with feature bay window, bay doors and log burning stove
- Dining room & kitchen/breakfast room
- Scope for improvement
- Detached triple garage
- No onward chain
- Parking for numerous cars
- Close to amenities
- Walking distance to the beach
Floor plan
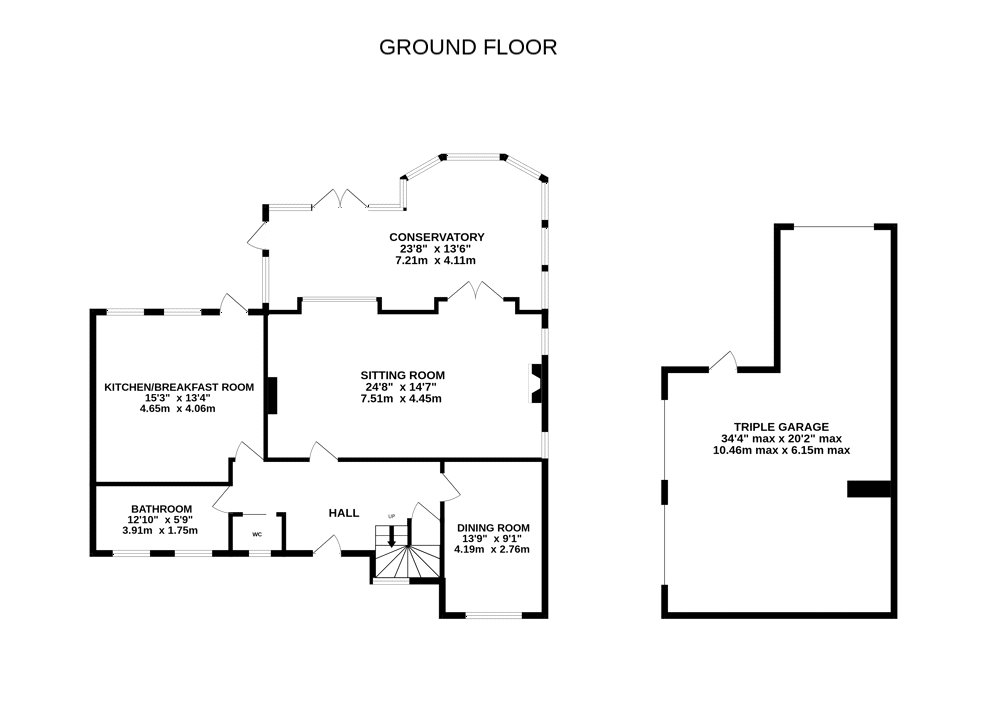

Map
Request a viewing
This form is provided for your convenience. If you would prefer to talk with someone about your property search, we’d be pleased to hear from you. Contact us.
Park Avenue, Felixstowe, Suffolk, IP11 9JP
Part of our signature collection - Occupying a stunning plot, measuring in excess of 0.4 acres is this individual four bedroom detached family home, situated in an ideal location in Felixstowe within walking distance to both the sea front and town centre.

