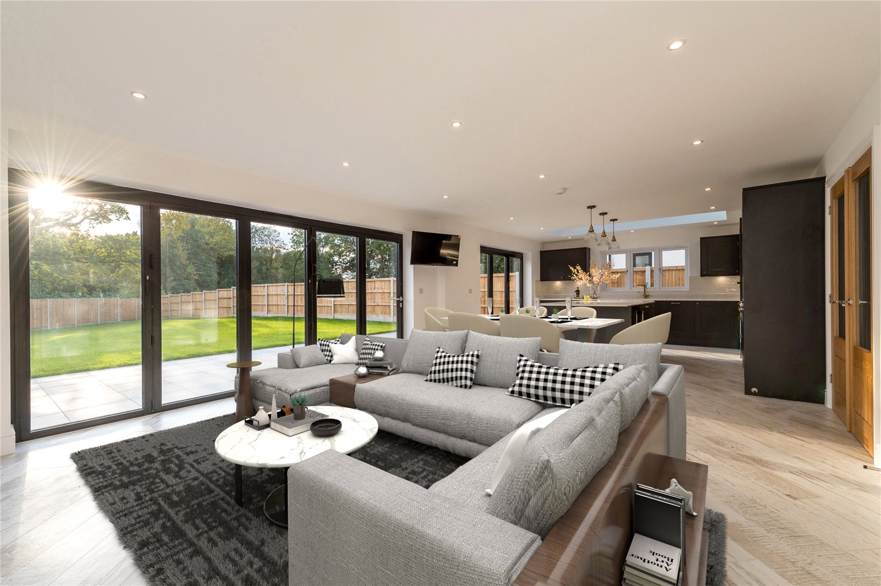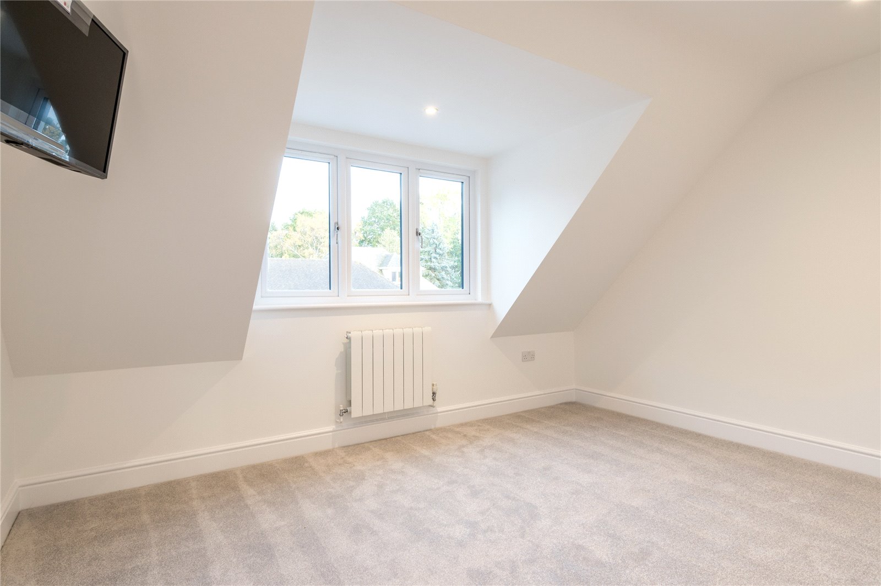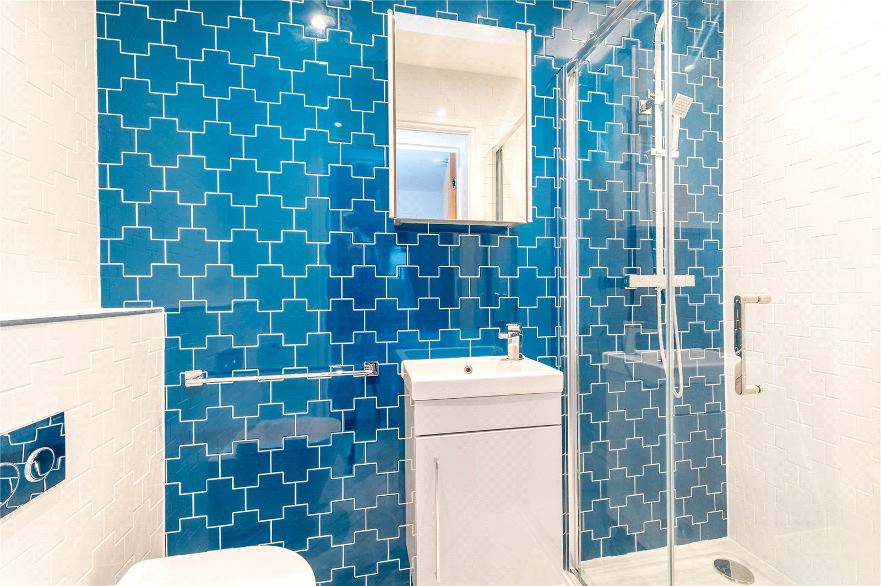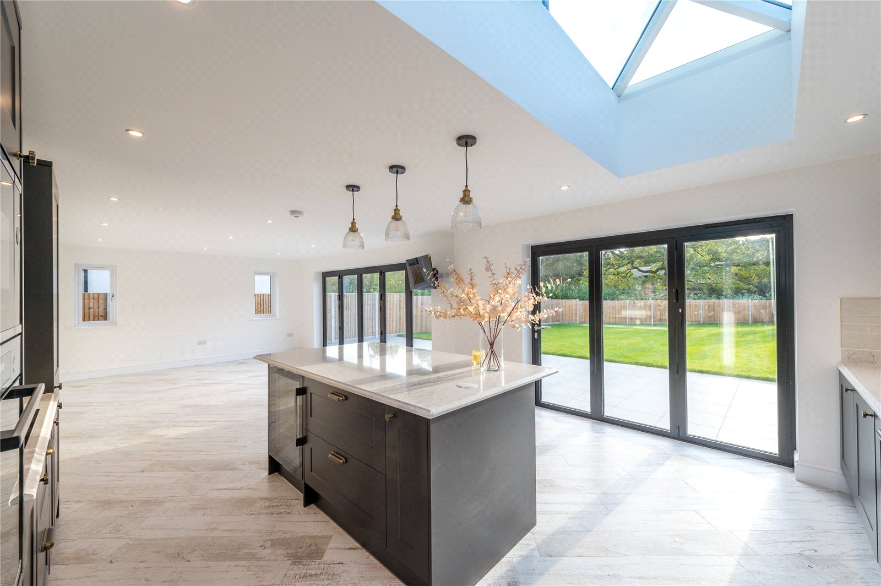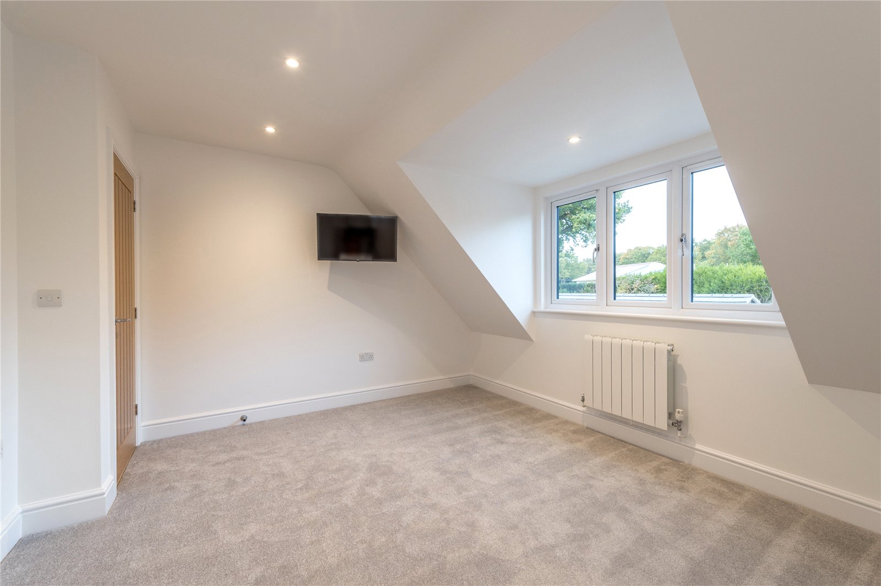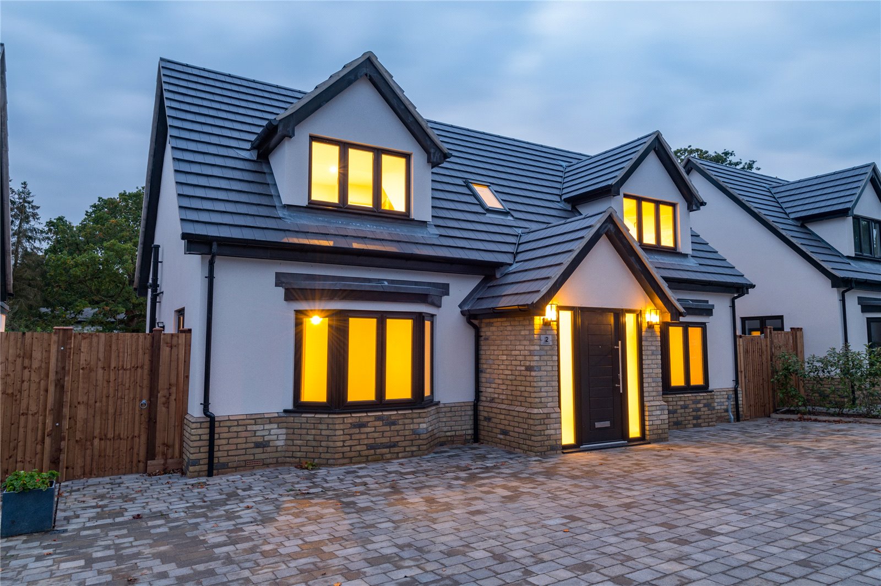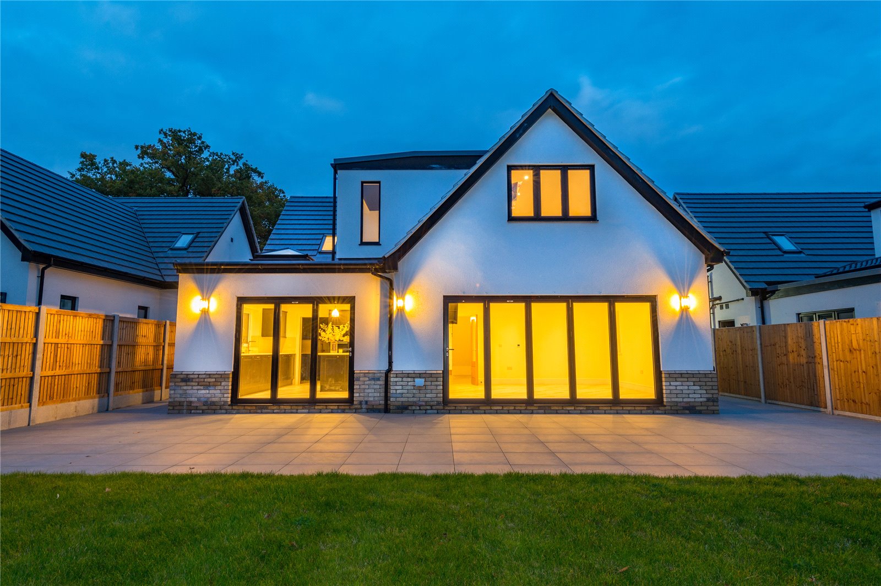Request a Valuation
Offers In Excess Of £775,000
Plot 2 Fox Wood Chase, Fox Street, Ardleigh, Colchester, Essex, CO7 7FY
-
Bedrooms

4
Part of our Signature collection, a brand new spacious four bedroom detached house located on a small development on the outskirts of Colchester. Built to a high specification with underfloor heating on the ground floor, air-source heating system, 32’ kitchen/dining/family room and stunning principal bedroom with ensuite and private balcony.
The front door opens to a breathtaking 26’ entrance hall with ceramic tiled flooring and stairs rising to the first floor. Oak doors provide access to the living room and separate sitting room, both with bay windows to the front and windows to the side. There is also access to bedroom four and a shower room with vanity wash hand basin, low level WC, fully tiled walls and mirrored cabinet.
Double oak doors lead to the stunning, 32’ kitchen/dining/family room with sky lantern, windows to the side and two sets of bi-fold doors leading out to the garden. The kitchen has a central island with breakfast bar style seating, and marble work surfaces with storage and a Neff wine cooler. The remainder of the kitchen has marble work surfaces, a sink with Franke mixer tap and matching storage cupboards. There are a range of integrated appliances, including a Bosch eye-level oven, hob and microwave, as well as a Zanussi dishwasher and fridge/freezer. There is a separate utility room with marble work surfaces, an inset sink and integrated washing machine, and a door to the side with a cupboard housing the hot water system.
On the first floor is a partial galleried landing with sky light and feature light fitting, plus a useful storage cupboard. The principal bedroom has a window to rear aspect providing views across the garden. Oak stairs lead to a bi-fold door giving leading out to a fantastic private balcony. There is also an ensuite with double shower and rainfall head, vanity wash hand basin, low level WC, heated towel rail and Velux window. The second and third double bedrooms have double glazed windows to the front aspect and the family bathroom has a bath, separate double shower, and Velux window.
Outside
To the front of the property is a large block paved driveway providing ample parking. The detached garage has an up and over door, window, and service door. There is also an electric car charging point attached to the garage. The rear garden is a good size, commencing with a large patio and the rest predominantly laid to lawn.
Important Information
Services – Mains water is connected to the property. The heating is providing by an air-source heat pump.
Council tax band – TBC
EPC – TBC
Tenure – Freehold
Features
- 4 bedrooms
- 32’ kitchen/dining/family room
- Large rear garden
- Utility & ground floor shower room
- 2 reception rooms
- Detached garage & parking
- Principal bedroom with ensuite & balcony
Floor plan
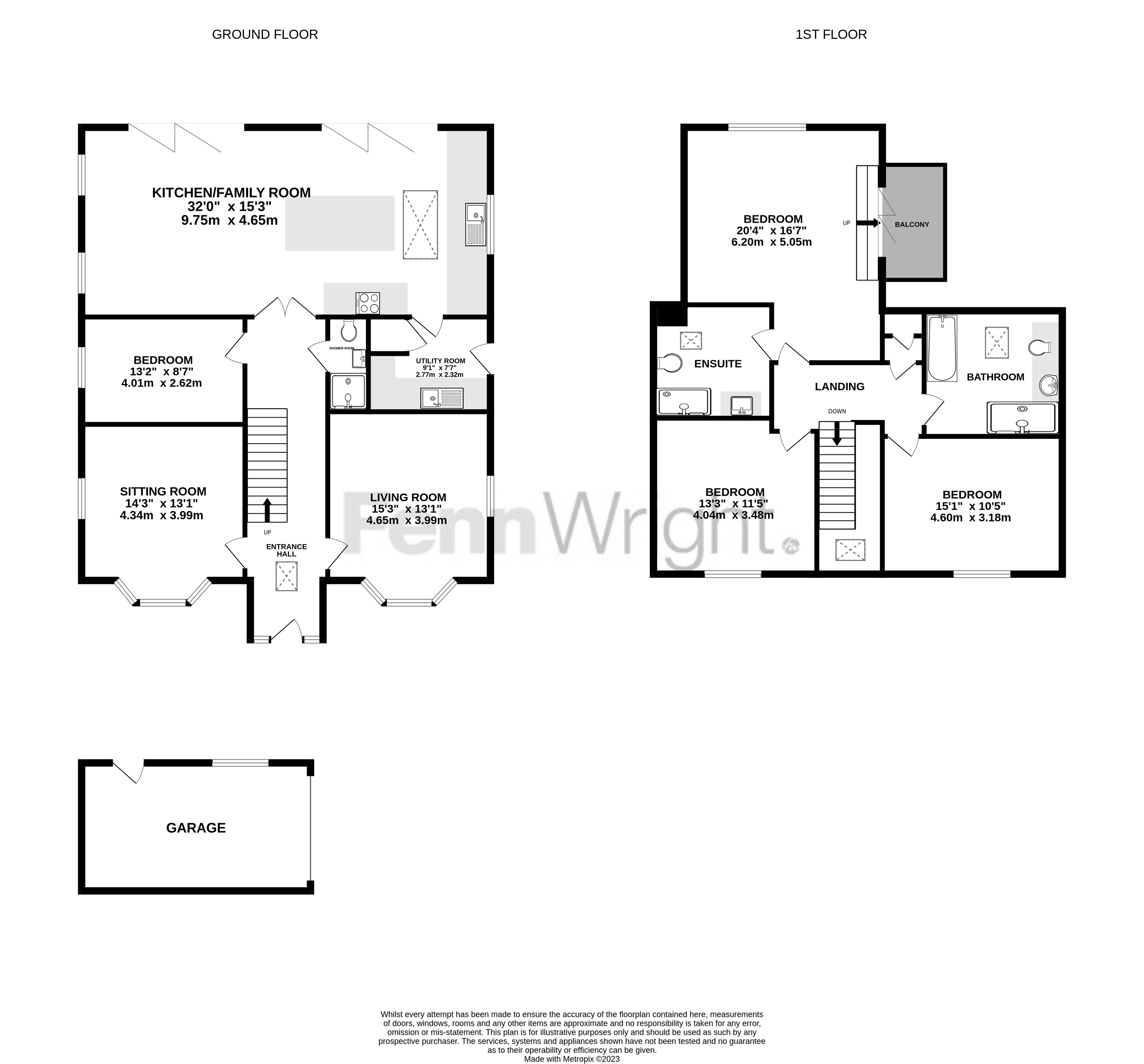
Map
Request a viewing
This form is provided for your convenience. If you would prefer to talk with someone about your property search, we’d be pleased to hear from you. Contact us.
Plot 2 Fox Wood Chase, Fox Street, Ardleigh, Colchester, Essex, CO7 7FY
Part of our Signature collection, a brand new spacious four bedroom detached house located on a small development on the outskirts of Colchester. Built to a high specification with underfloor heating on the ground floor, air-source heating system, 32’ kitchen/dining/family room and stunning principal bedroom with ensuite and private balcony.


