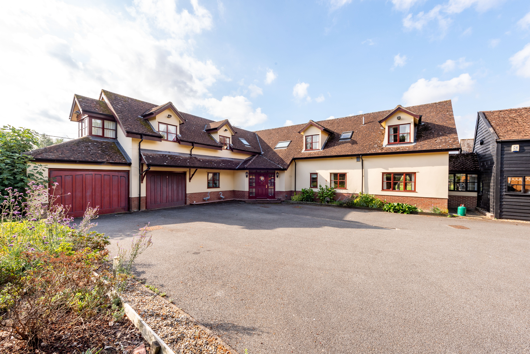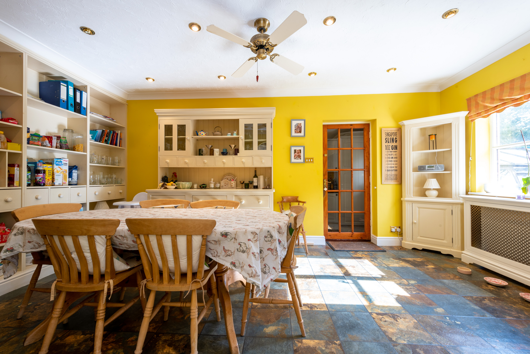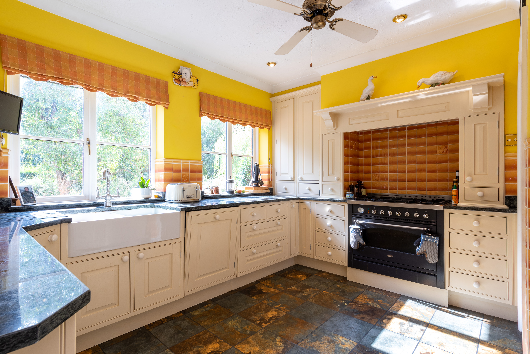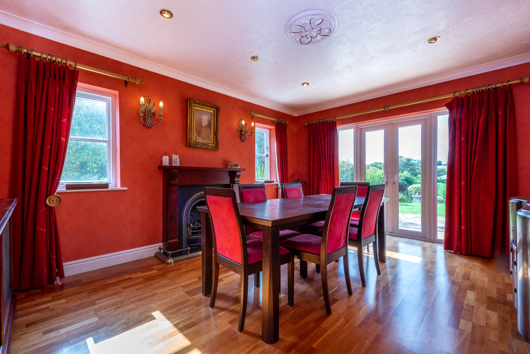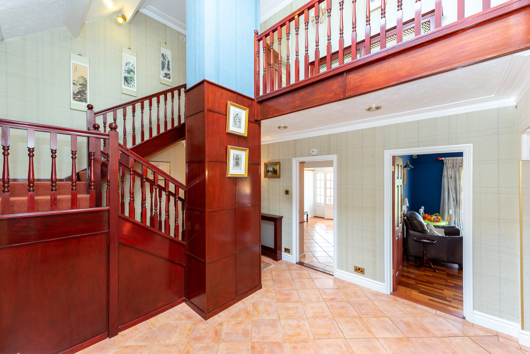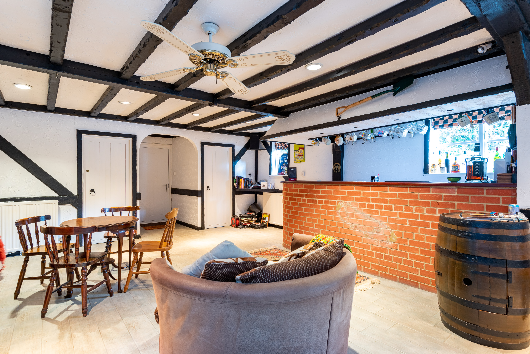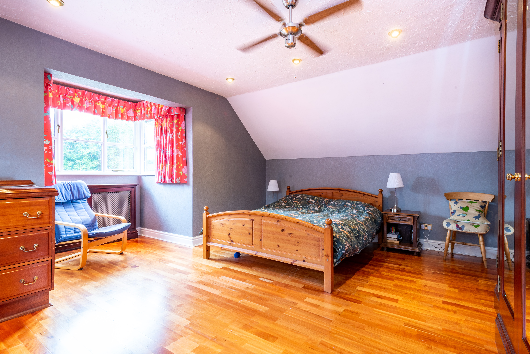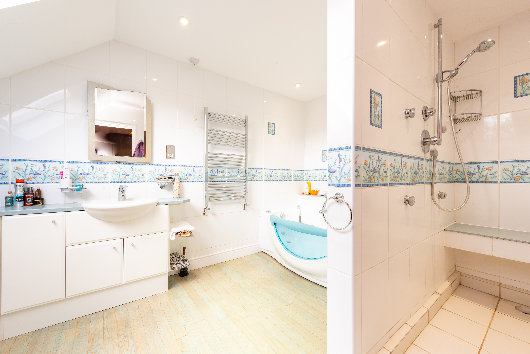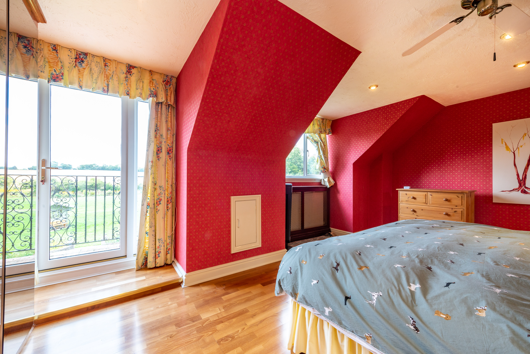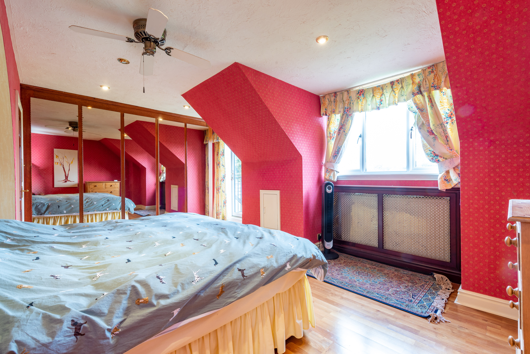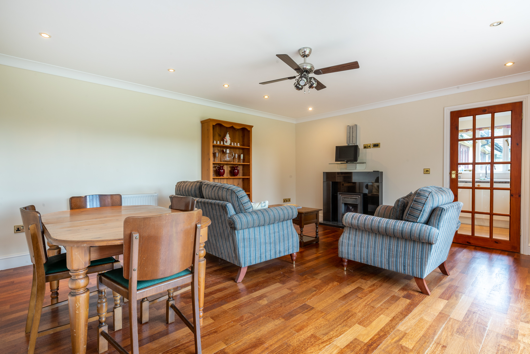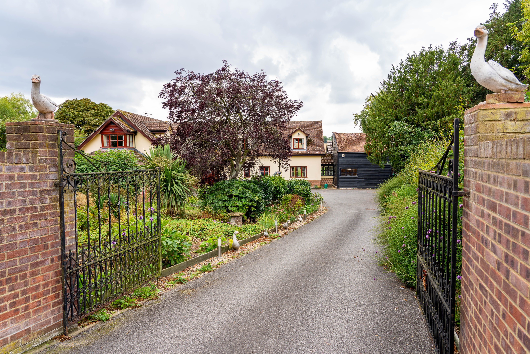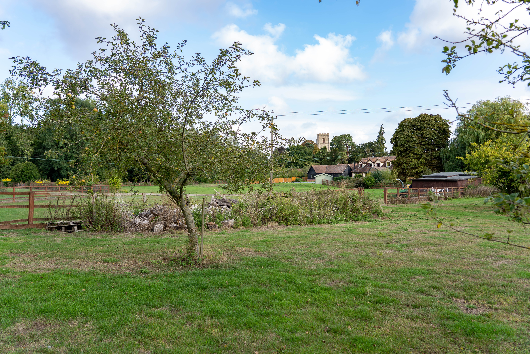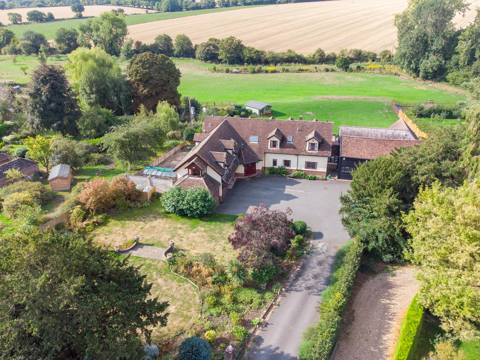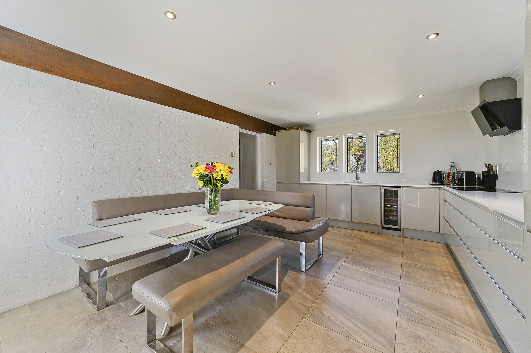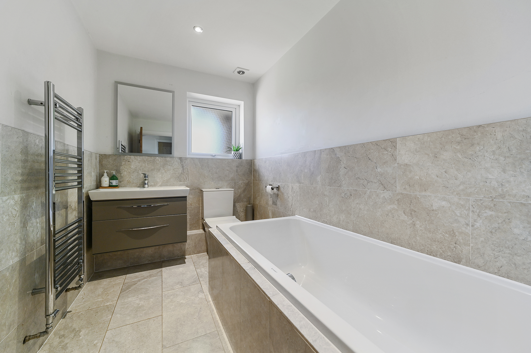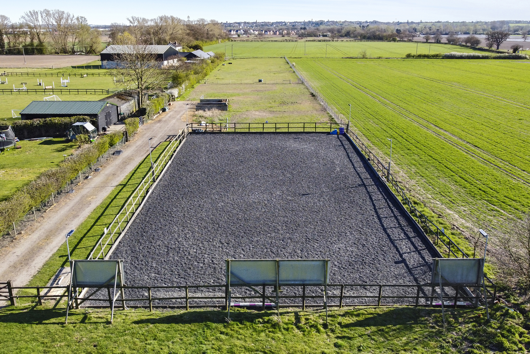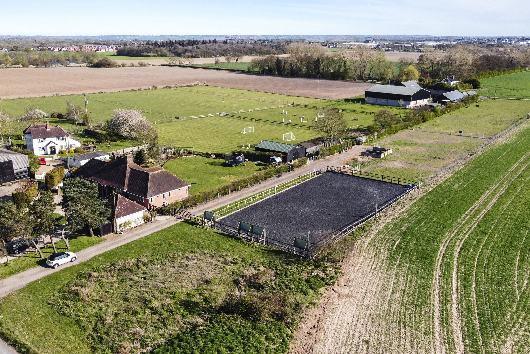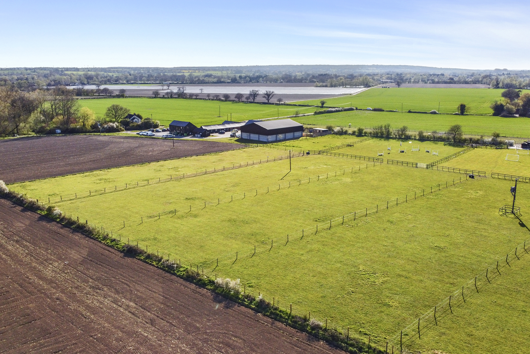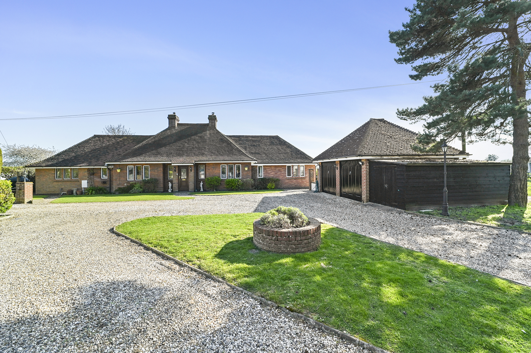Request a Valuation

Homes for Sale
 23
23
Asking Price Of £1,575,000
Silver Oak House, Braiswick, 134 Braiswick, Colchester, Essex, CO4 5BG
-

4 Bedrooms -

- More Info
 9
9
Asking Price Of £1,500,000
Plot 19 The Paddocks, High Street, Lavenham, Sudbury, Suffolk, CO10 9PY
-

4 Bedrooms -

- More Info
 35
35
Offers In Excess Of £1,500,000
East Mersea Road, West Mersea, Colchester, Essex, CO5 8SL
-

4 Bedrooms
- More Info
 27
27
Asking Price Of £1,400,000
Hungerdown Lane, Lawford, Manningtree, Essex, CO11 2LX
-

4 Bedrooms -

- More Info
 10
10
Guide Price £1,300,000
Lakeside Road, Ipswich, Suffolk, IP2 9QA
-

12 Bedrooms
- More Info
 32
32
Guide Price £1,250,000
Mersea Road, Abberton, Colchester, CO5 7NR
-

6 Bedrooms -

- More Info
 33
33
Offers Over £1,250,000
Grundisburgh Road, Clopton, Woodbridge, IP13 6QB
-

7 Bedrooms -

- More Info
 34
34
Asking Price Of £1,250,000
Church Hill, Earls Colne, Colchester, CO6 2RG
-

5 Bedrooms -

- More Info
 20
20
Asking Price Of £1,200,000
Maypole Road, Langford, Maldon, CM9 4SZ
-

4 Bedrooms -

- More Info
 22
22
Guide Price £1,200,000
Bridge Road, Levington, Ipswich, Suffolk, IP10 0LZ
-

6 Bedrooms -

- More Info
 32
32
Guide Price £1,175,000
Newbridge Road, Tiptree, CO5 0JA
-

4 Bedrooms -

- More Info
 39
39
Guide Price £1,150,000
Quay Lane, Kirby-le-Soken, Frinton-on-Sea, Essex, CO13 0DP
-

6 Bedrooms -

- More Info








































































































































