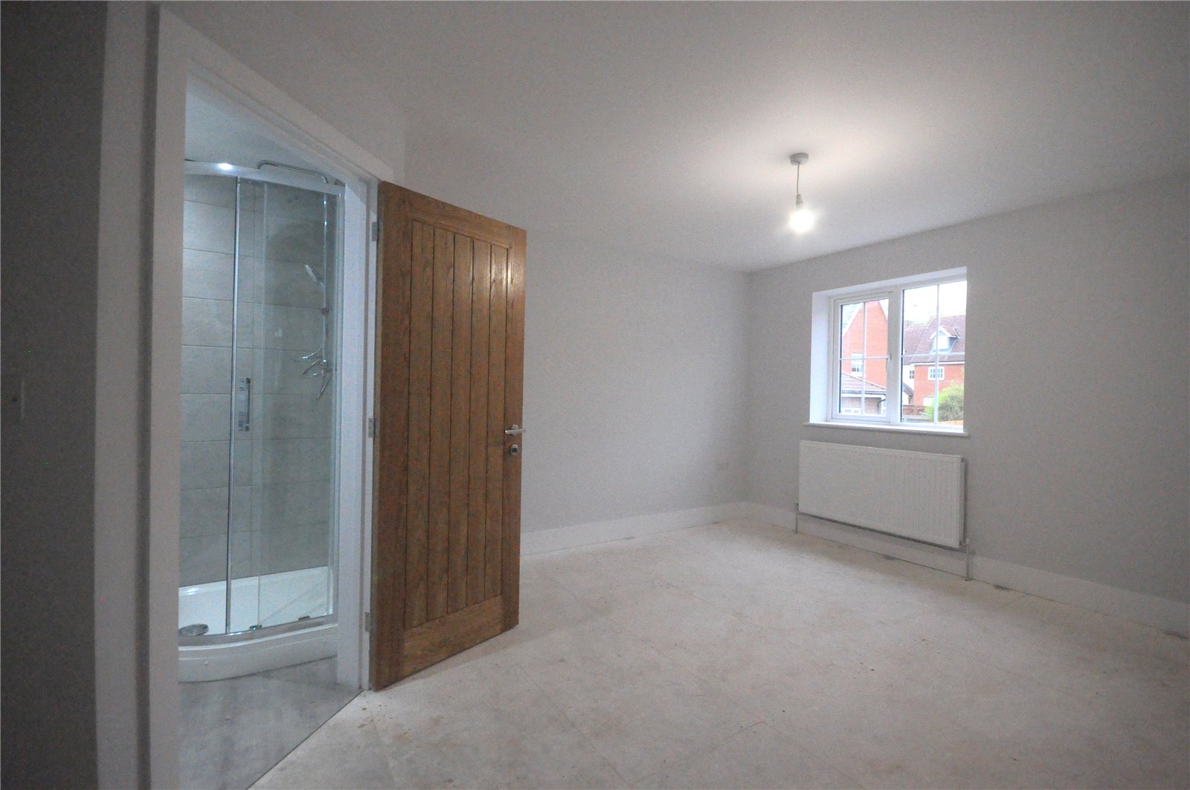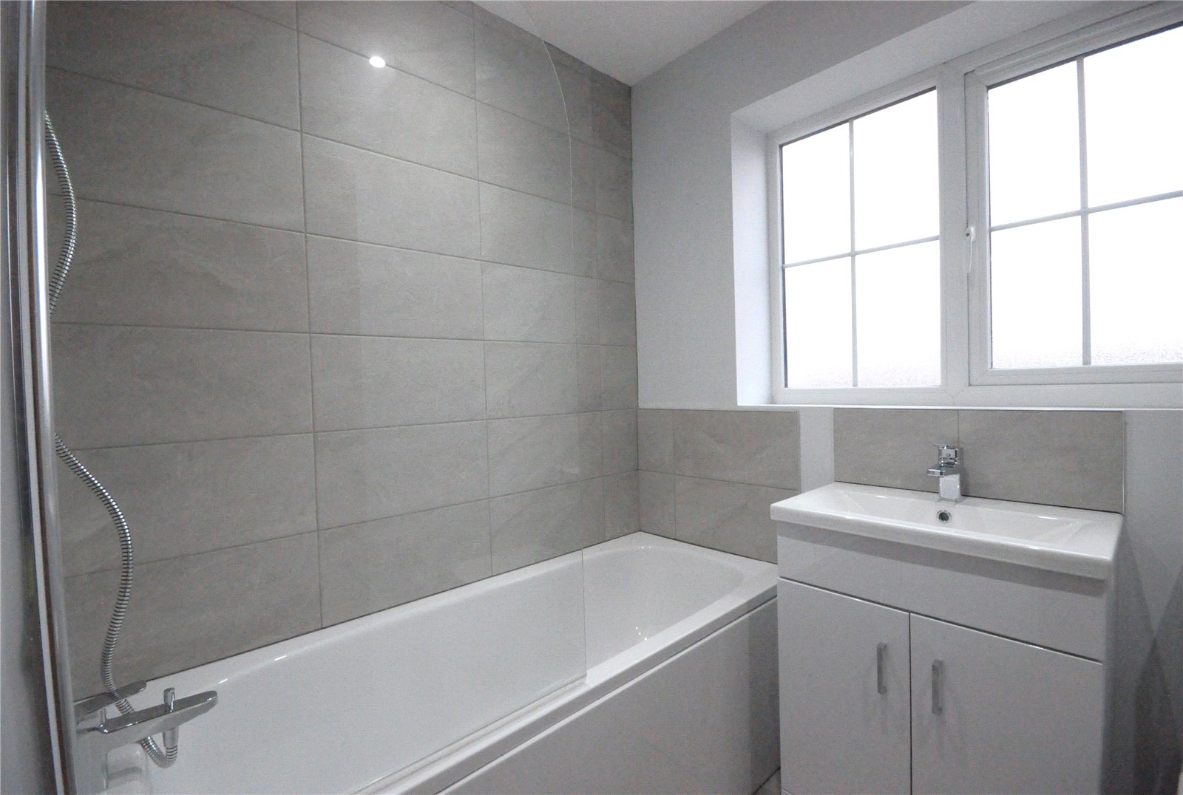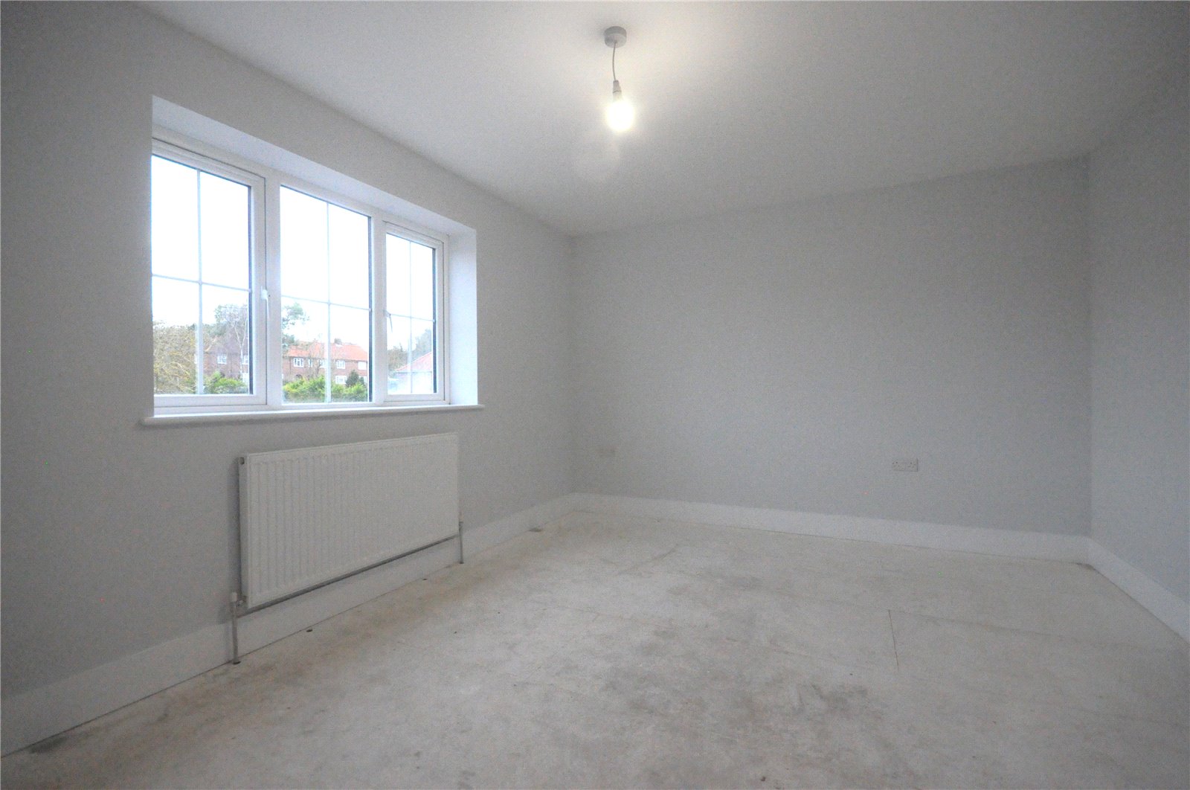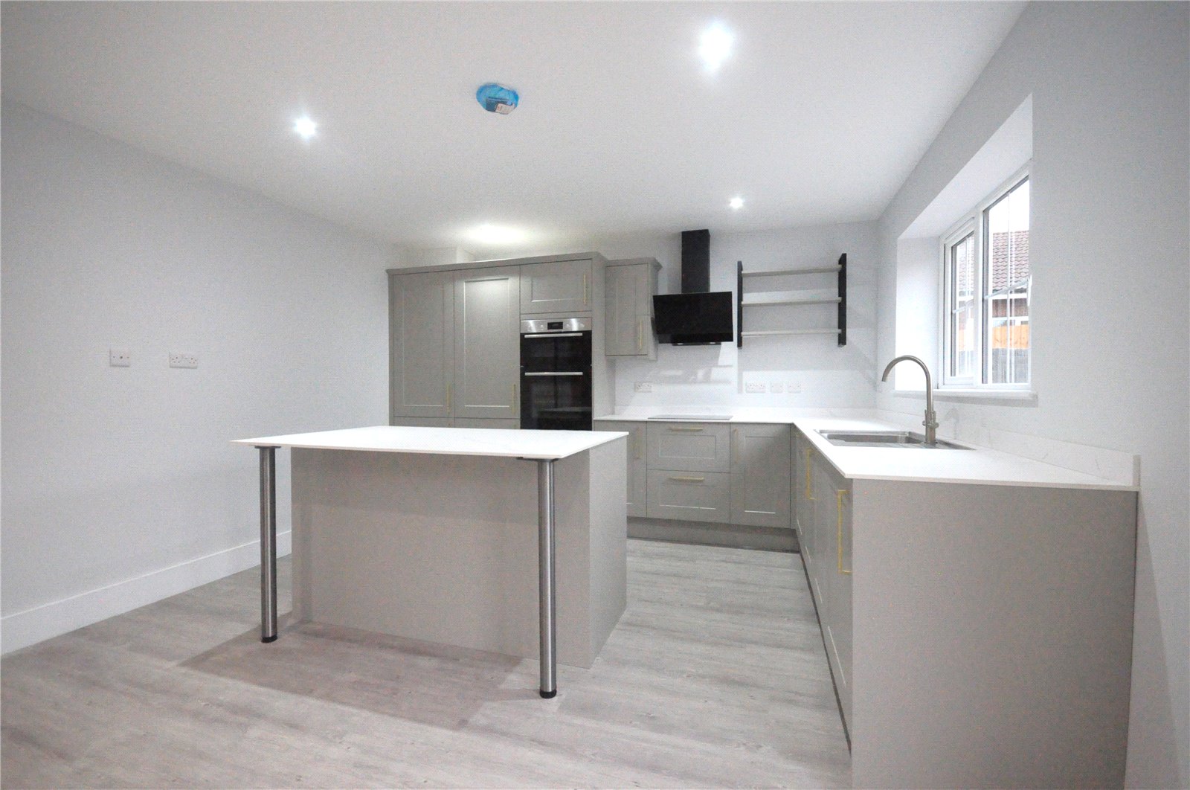Request a Valuation
Guide Price £375,000
Cats Lane, Sudbury, Suffolk, CO10 2SQ
-
Bedrooms

3
**Guide Price £375,000 to £385,000**
This is one of only three, 3 bedroom detached houses on this select development of just nine homes. All built to an exceptionally high standard and for peace of mind, offered with a 10 year Build Zone Warranty. Each architecturally designed home is nearing completion and all offer thoughtfully designed and well laid out accommodation, making the very best use of light and space.
This three bedroom detached house is part of an exclusive development, comprising just six detached bungalows and three detached houses.
Each architecturally designed home is nearing completion and all offer thoughtfully designed and well laid out accommodation, making the very best use of light and space.
The dual aspect lounge has a large window to the front aspect.
There is spacious kitchen dining family room, with a fully fitted kitchen, an island with breakfast bar and integrated appliances, including a Bosch oven and hob. Bi-fold doors provide direct access to the private garden.
The master bedroom offers a luxury en-suite shower room.
A further two bedrooms, downstairs cloakroom plus a well appointed family bathroom complete this spacious home.
Externally there are three parking spaces and a rear garden.
Important Information
Services – mains electricity, water and drainage are connected to the properties.
Council Tax Band – to be assessed
EPC rating – TBC
Tenure – Freehold
Management charge approx £250 per annum
Ref – SAL
Features
- Brand new three bedroom detached house
- Select development of just nine properties
- Large kitchen dining family room
- Integrated appliances and kitchen island
- En suite to master bedroom
- Family bathroom
- Bi-fold door to garden
- Three parking spaces
- Gas central heating
- Build Zone Warranty
Floor plan

Map
Request a viewing
This form is provided for your convenience. If you would prefer to talk with someone about your property search, we’d be pleased to hear from you. Contact us.
Cats Lane, Sudbury, Suffolk, CO10 2SQ
**Guide Price £375,000 to £385,000**
This is one of only three, 3 bedroom detached houses on this select development of just nine homes. All built to an exceptionally high standard and for peace of mind, offered with a 10 year Build Zone Warranty. Each architecturally designed home is nearing completion and all offer thoughtfully designed and well laid out accommodation, making the very best use of light and space.











