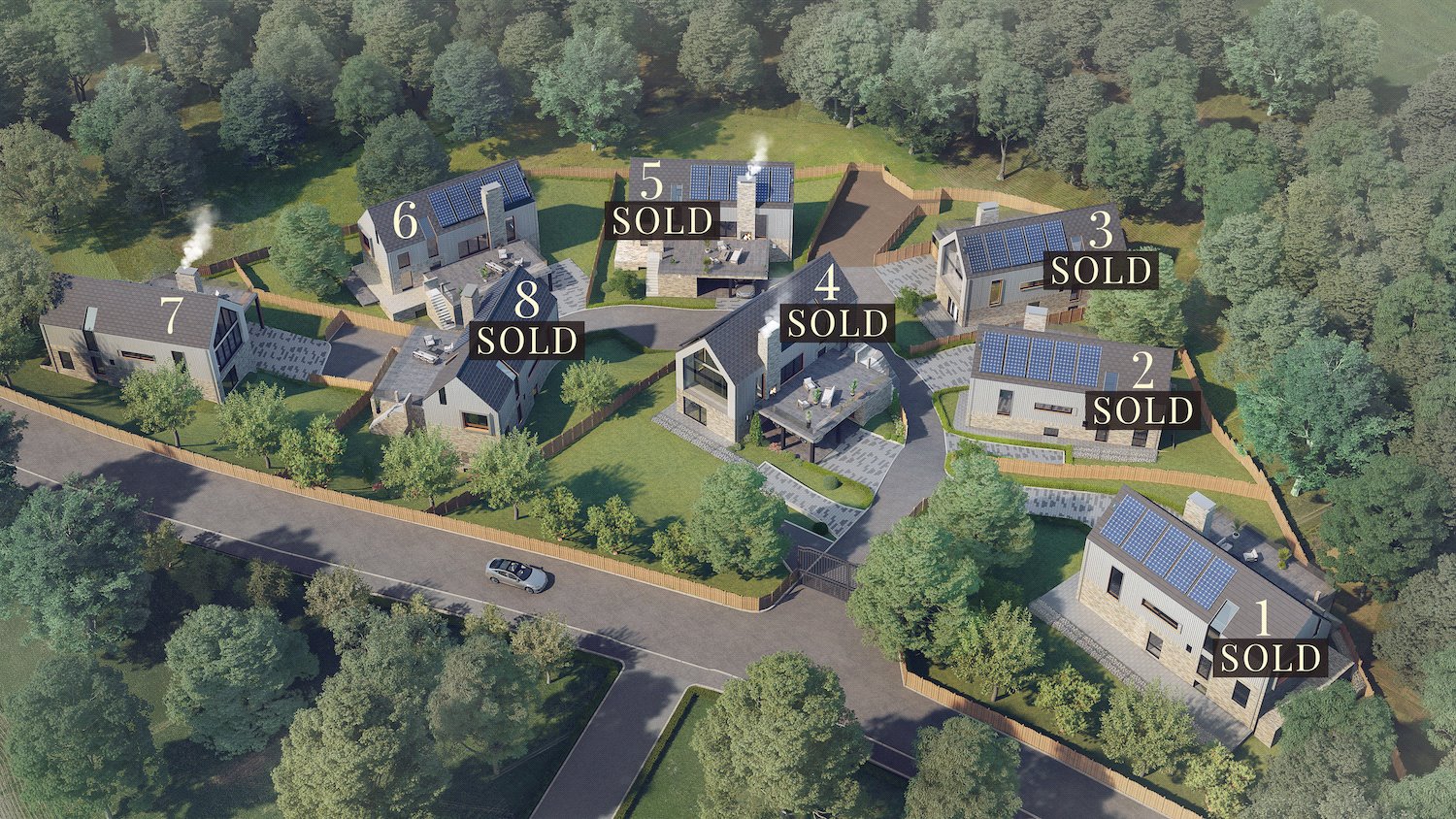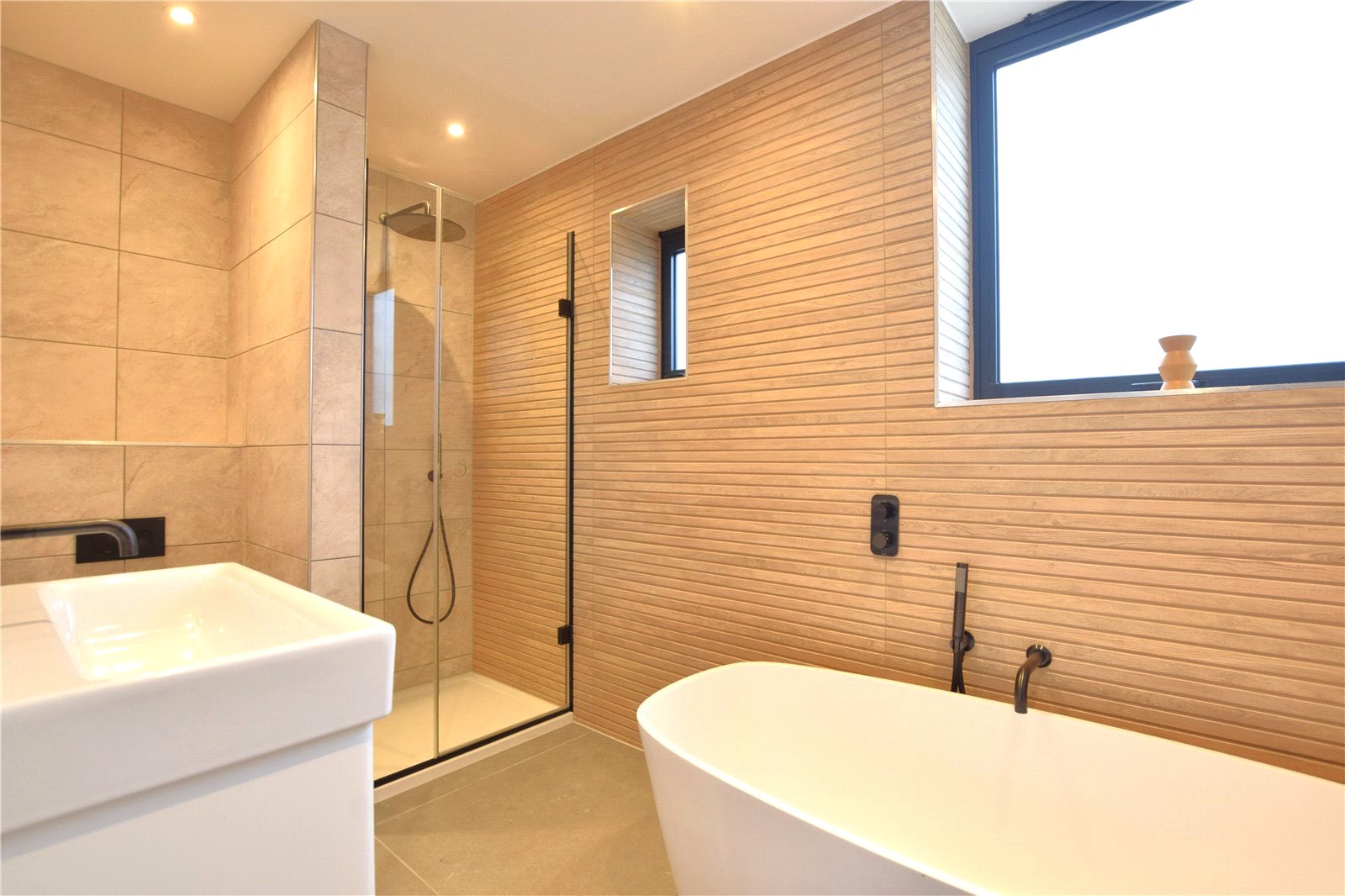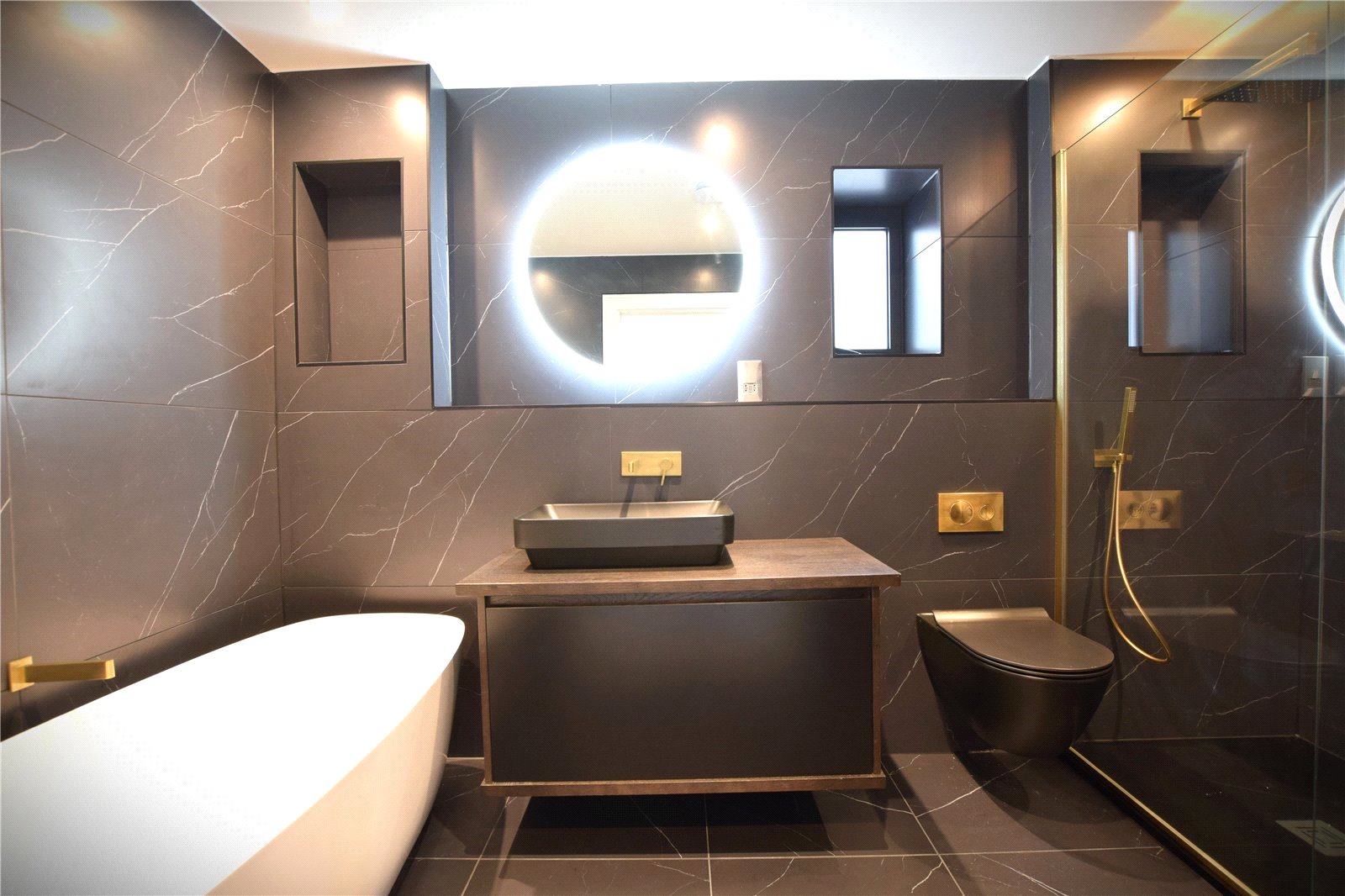Request a Valuation
Asking Price Of £1,150,000
Plot 5 Mill View, Bromley Road, Ardleigh, Colchester, CO4 3JG
-
Bedrooms

5
**PLOT 5 SOLD OFF-PLAN BY FENN WRIGHT**
Built by Seven Developments to a high standard and with excellent attention to detail, Mill View forms part of our Signature collection. An exceptional bespoke gated development of just eight contemporary 4 and 5 bedroom detached homes designed by award-winning local architects Stanley Bragg, conveniently located on the outskirts of Colchester.
At Mill View each individual property benefits from an air source heat pump for central heating, solar panels and an electric car charging point. Plot 5 is designed to make the most of the natural light and views, the split-level ground floor has 4 bedrooms, 2 ensuites and a separate bathroom. This plot has an additional basement level which houses a 5th bedroom, a study and a shower room. The upper split-level accommodation has vaulted ceilings in the sitting room measuring 16ft and the kitchen/living room reaches 20ft and sits below the elevated mezzanine floor. There is also a utility and shower room on this floor. Externally the garden is enclosed by fencing and measures 546 square meters.
Important Information
Council tax – TBC
Services – Mains water and electricity are connected. Heating is provided via air source heat pumps and there is a communal Klargester private drainage system on site that services all properties.
Tenure – Freehold
EPC rating – A
Management charge – There is a management charge payable by occupants of this development of approx. £400 pa for the upkeep of communal areas, security gates, private drainage etc..The maintenance remains the responsibility of the builders until the development is complete. At this time a management company will be appointed and residents will become 1/8th directors.
Agents note – Any CGI images are indicative of the finished product. Choices are subject to build stage and availability.
THE INTERNAL PHOTOS SHOWN ARE OF PLOT 4 & PLOT 1 THE SHOW HOME PROPERTY.
Features
- 5 double bedrooms
- 3 shower rooms & 2 bathrooms
- Utility & cloakroom
- Balcony & entertainment terrace
- Sitting room with vaulted ceiling
- Mezzanine/snug & study
- Solar panels
- Double carport & driveway
- Air source heat pumps
- Electric car charging points
Floor plan

Virtual tour
Map
Request a viewing
This form is provided for your convenience. If you would prefer to talk with someone about your property search, we’d be pleased to hear from you. Contact us.
Plot 5 Mill View, Bromley Road, Ardleigh, Colchester, CO4 3JG
**PLOT 5 SOLD OFF-PLAN BY FENN WRIGHT**
Built by Seven Developments to a high standard and with excellent attention to detail, Mill View forms part of our Signature collection. An exceptional bespoke gated development of just eight contemporary 4 and 5 bedroom detached homes designed by award-winning local architects Stanley Bragg, conveniently located on the outskirts of Colchester.















