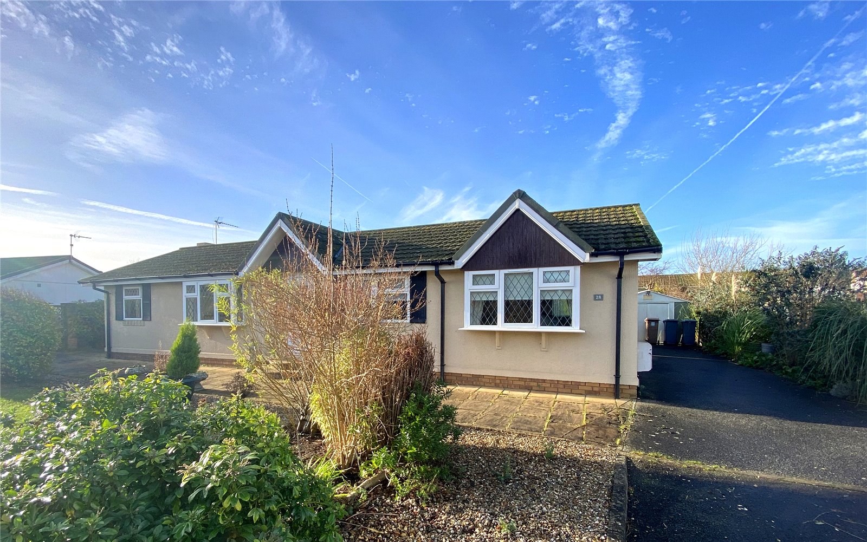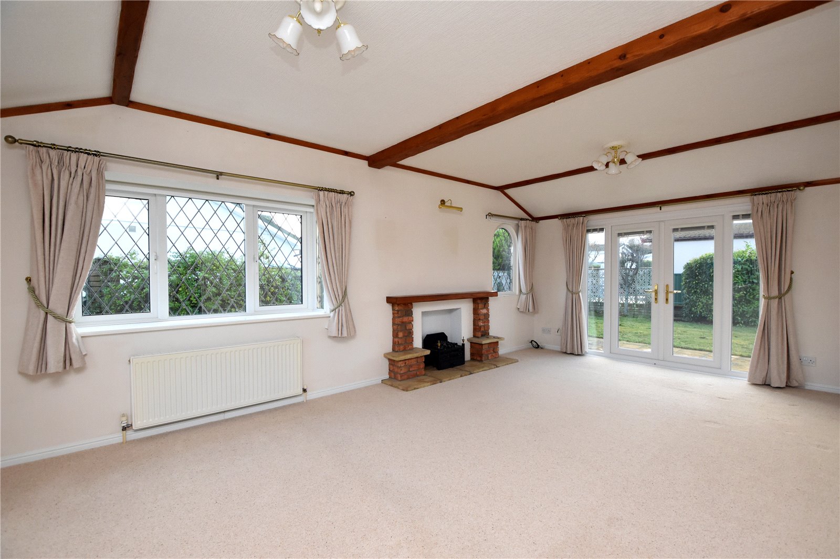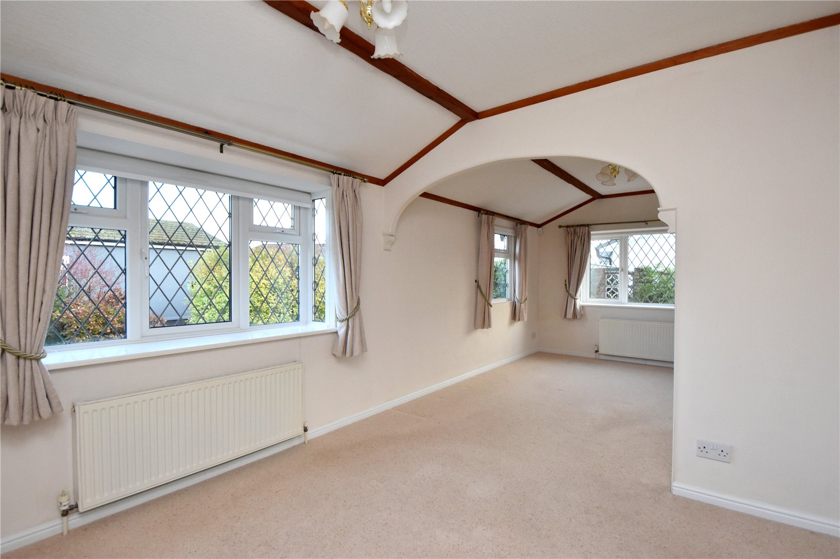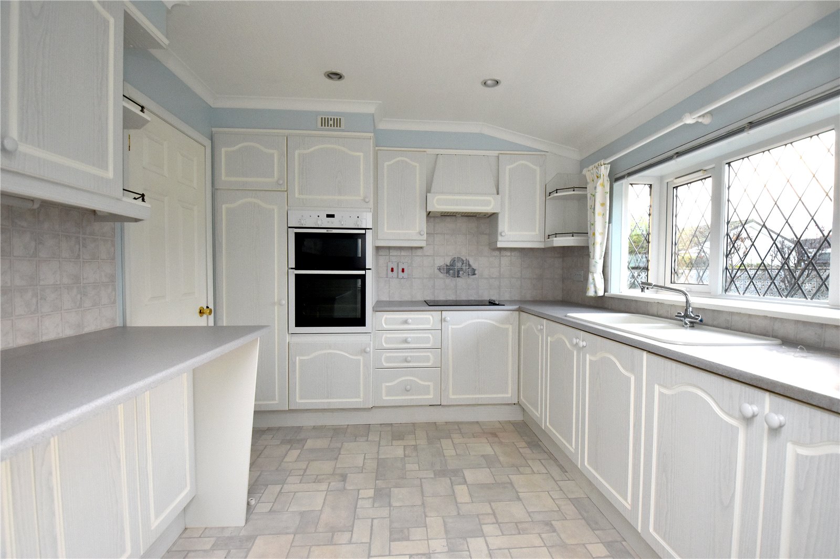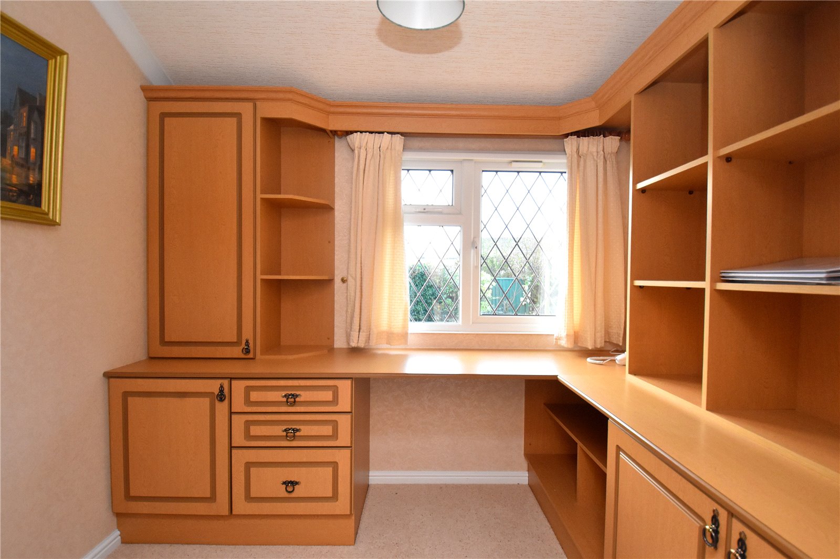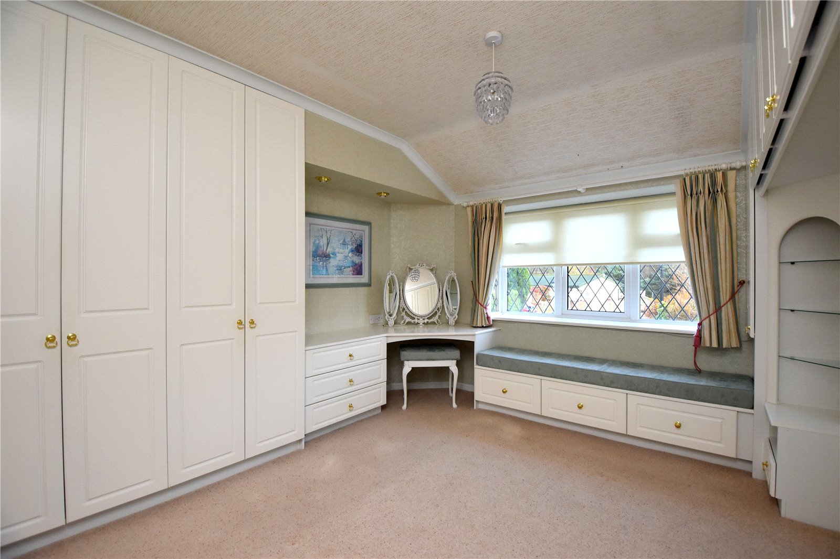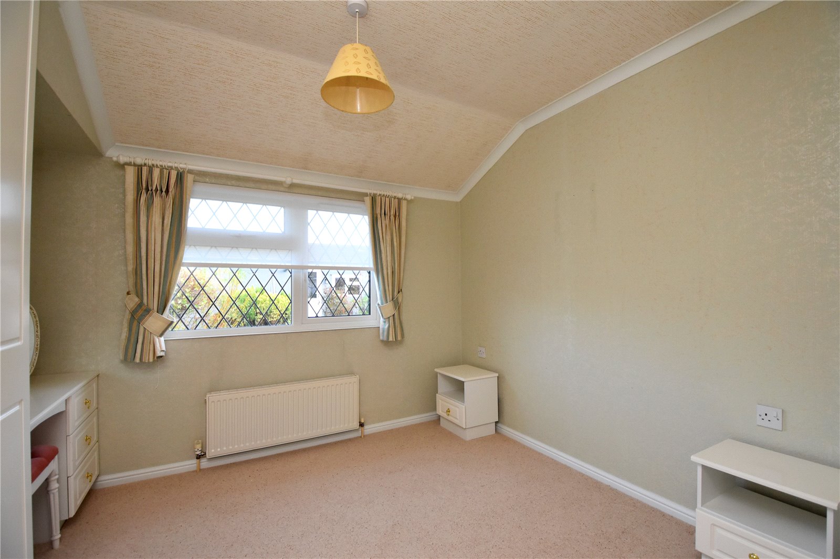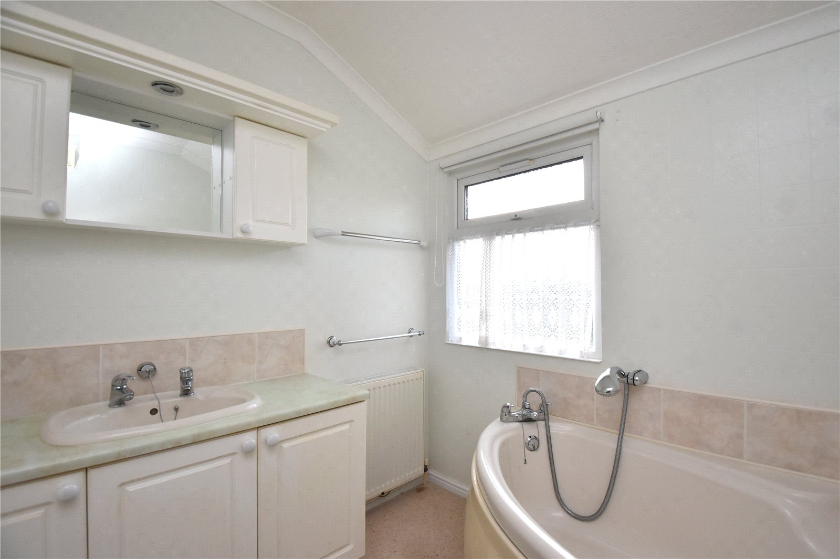Request a Valuation
Guide Price £220,000
Priory Court, Priory Park, Nacton, Ipswich, IP10 0JU
-
Bedrooms

2
Offered with no onward chain is this Park Home which is located on the ever popular Priory Park, the property has an en-suite bathroom, LPG heating, off road parking and double-glazed windows
Situated on the desirable Priory Park at Nacton development is this two double bedroom detached park home that is for the over 50s only.
Offering accommodation approaching 1,000 sq.ft this home has parking for two vehicles, front and rear gardens, double glazed windows and LPG central heating. There is also an ensuite to the main bedroom.
The reception hall has two built-in storage cupboards. There is an L-shaped sitting/dining room. The sitting area has a triple aspect outlook with French doors onto the rear garden. The dining area has a window to the front and adjacent to this is the kitchen which has a window overlooking the rear garden. It is equipped with a range of base units, wall cupboards, work tops, drawers, integrated hob, oven and an extractor hood. From the kitchen there is a utility room which has a door to the rear garden, a range of base units, wall cupboards and work tops.
The main bedroom has an array of built-in bedroom furniture which includes wardrobes and a dresser unit. The en-suite bathroom comprises a corner bath, vanity base unit and WC. Bedroom two, also a double room, is located to the front and again has an array of built-in bedroom furniture.
To the rear of the hall is a study which has built-in office furniture and a desk. There is also a separate shower room comprising basin, WC and shower.
Outside
To the side of the property is a driveway providing parking for two vehicles. To the front there is an open-plan garden and the rear garden is predominantly laid to lawn with a patio area and a range of flower beds and shrubs.
Important Information
Council Tax Band – A
Services – Mains water, drainage and electricity are connected. There is LPG heating.
Tenure – Leasehold
EPC rating – N/A
Service charge – circa £2,900 per annum – this covers the maintenance of the common areas plus your water and sewerage for the property.
Features
- Two double bedroom detached Park Home for the over 50s only
- Accommodation approaching 1000sq ft
- Spacious L shaped sitting/dining room
- Kitchen with integrated oven, hob & hood
- En-suite to the main bedroom
- Built in bedroom furniture to both bedrooms
- Study with built in office furniture
- LPG heating & double-glazed windows
- Off road parking for two cars
- No onward chain
Floor plan

Map
Request a viewing
This form is provided for your convenience. If you would prefer to talk with someone about your property search, we’d be pleased to hear from you. Contact us.
Priory Court, Priory Park, Nacton, Ipswich, IP10 0JU
Offered with no onward chain is this Park Home which is located on the ever popular Priory Park, the property has an en-suite bathroom, LPG heating, off road parking and double-glazed windows
