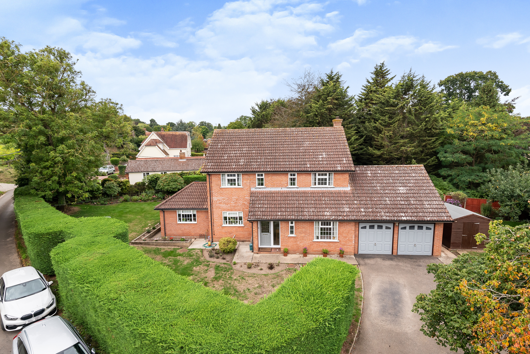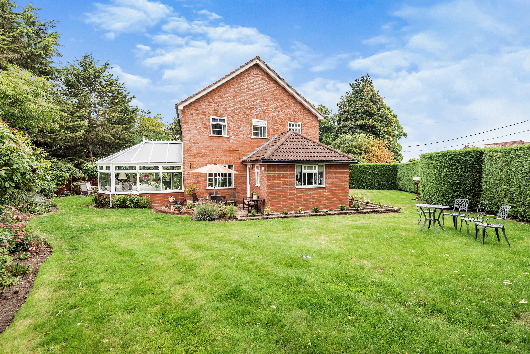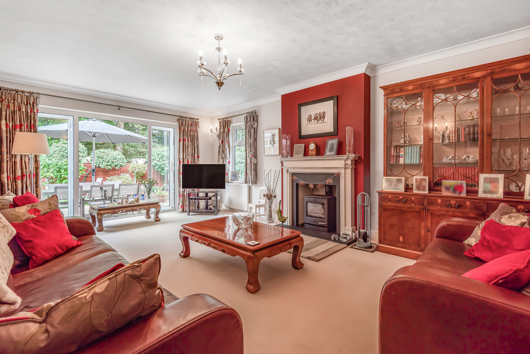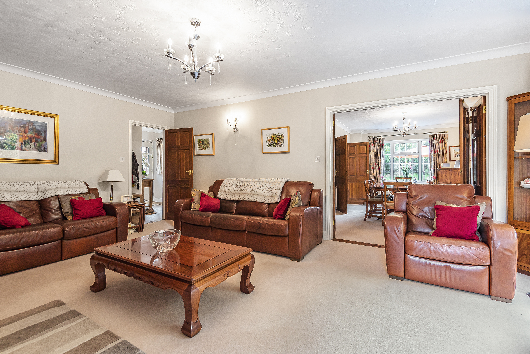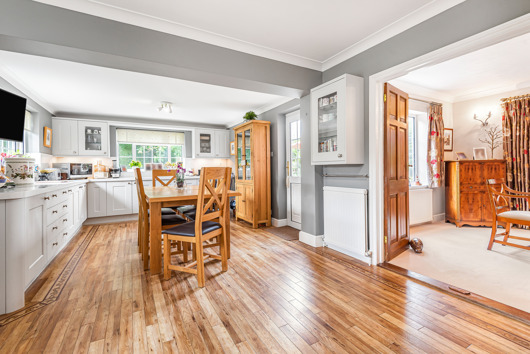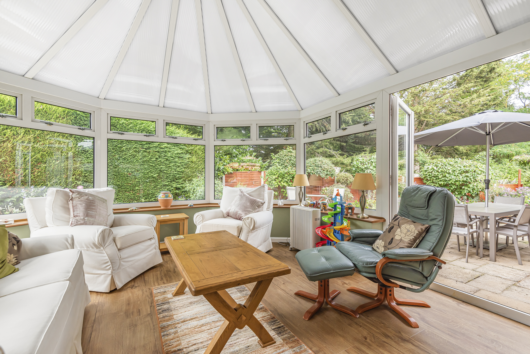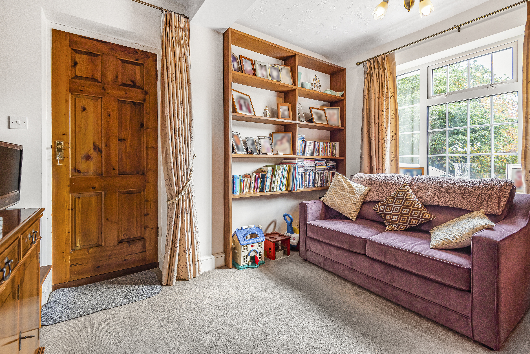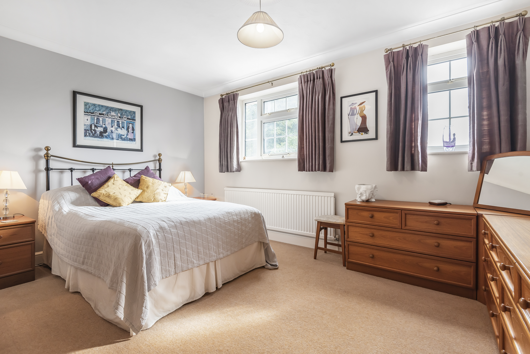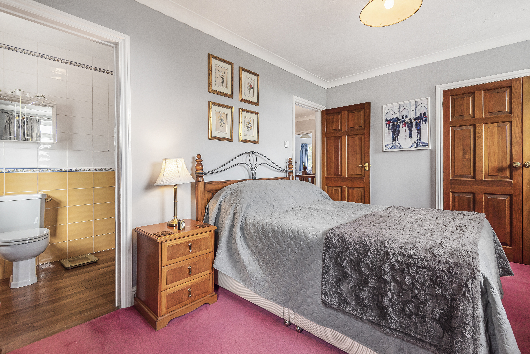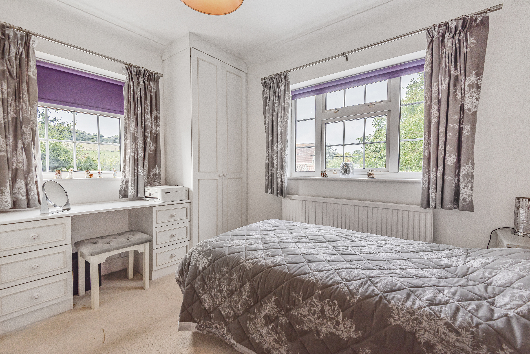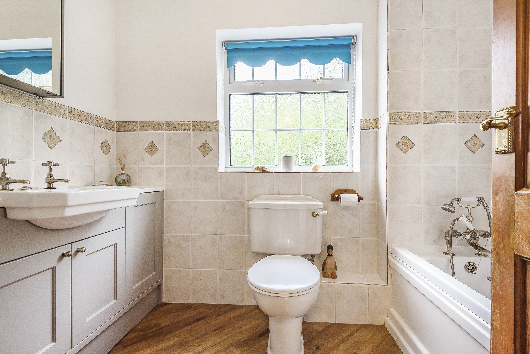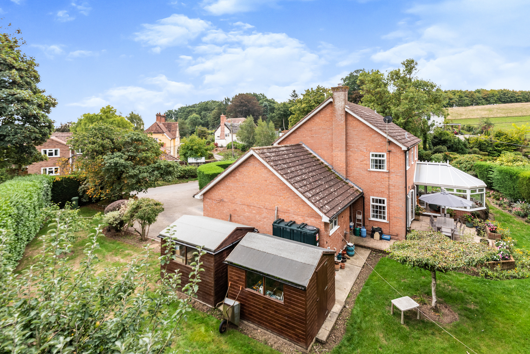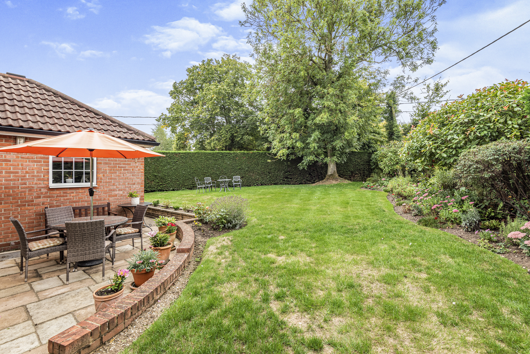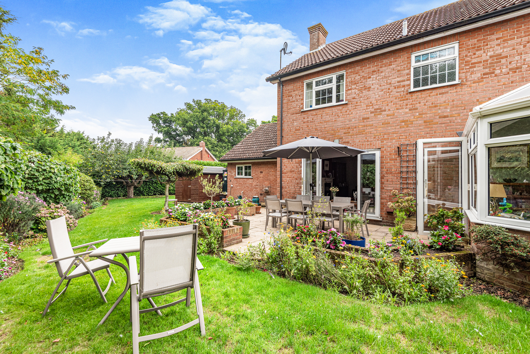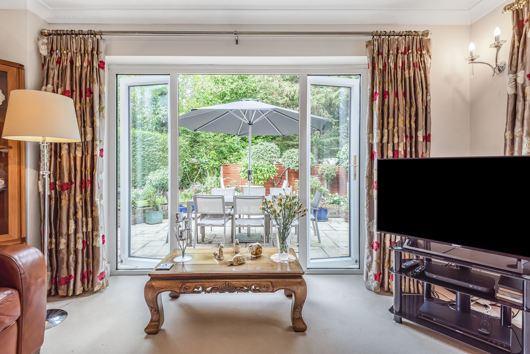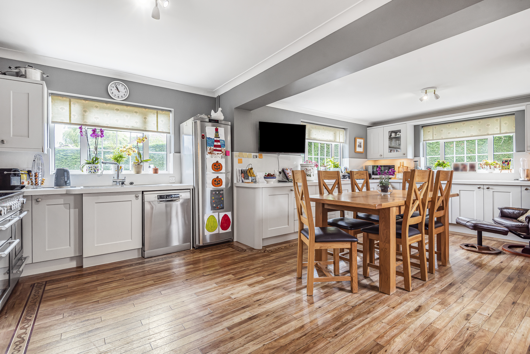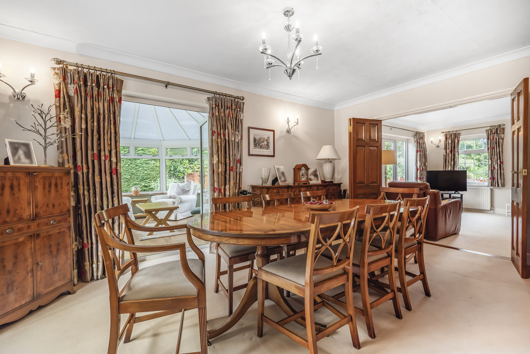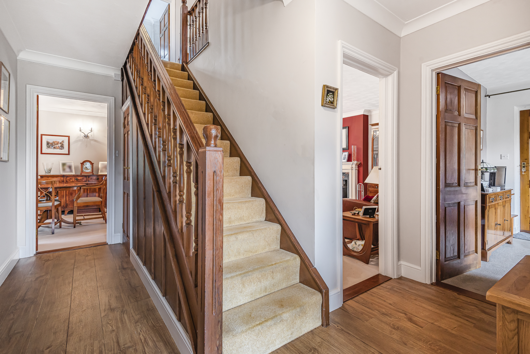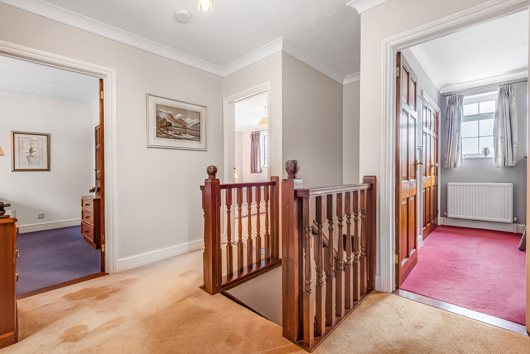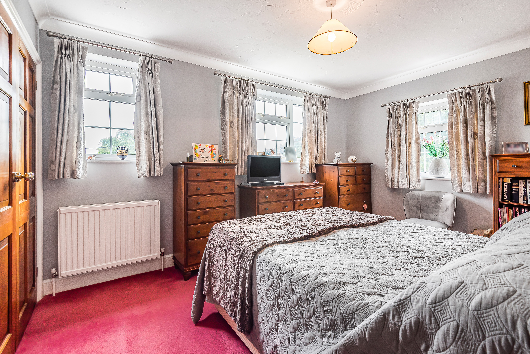Request a Valuation
Guide Price £695,000
Rectory Road, Middleton, Sudbury, CO10 7LN
-
Bedrooms

4
A very spacious detached family style home with double garage offering a great deal of potential to further enlarge the accommodation. Situated in this small yet conveniently situated village surrounded by some of the areas best countryside.
A fabulous four bedroom detached family style home just outside of Sudbury in this much-favoured village surrounded by some of the best areas countryside and offering excellent potential for further extension subject to the usual planning.
The main front door leads you into a good size entrance hall with wood-style flooring with stairs rising to the first floor with useful cupboard beneath the stairs. Doors lead off to a bright and spacious kitchen/breakfast room where stone-wrapped work surfaces surround incorporating sink with space for range style oven, a good range of units and drawers surround beneath with further wall mounted units over, stone splashbacks, a range of integrated appliances plus space for further appliances. There is good space centrally for a large table comfortably seating 8 people. A further door leads to the rear garden as well as double doors that take you into a spacious dining room where bi-folding doors connect to a living room and a double glazed doors lead to the conservatory addition. The conservatory is glazed to all aspects with wood style laminate flooring and doors that lead out to a patio terrace, an ideal room for enjoying the gardens. The sitting room is a very spacious double aspect room with double glazed doors leading out to the patio terrace plus a centrally set feature fireplace with inset multi-fuel burning stove and a further door leading you back into the main entrance hall. From here you can access the study at the front of the property which has a range of built-in storage and a further door leading you internally to the double garage. The ground floor accommodation is then concluded with a useful cloakroom.
The stairs lead up from the main entrance to the first floor landing where doors give way to all four bedrooms, of which the master bedroom benefits from built-in wardrobes as well as an en-suite with tiled shower cubicle. Bedroom two also benefits from built-in storage and is set to the front of the house. Bedrooms three and four are both set to the rear with double aspects, each have a good range of built-in fitted bedroom furniture. The first floor accommodation is then concluded with the family bathroom with vanity wash hand basin providing a good range of built-in storage, part tiled surrounds plus panel enclosed bath with mixer taps and shower attachment. To the front of the property a driveway extends up to the double garage which has two up and over doors. The garage itself benefits from power and light and the utility room can be accessed by the garage. The main front gardens are majority set to lawn and an established hedge to the front provides a good deal of privacy making the front gardens a very usable area to sit and enjoy the better weather. There are a number of established flower borders and the gardens continue to wrap around are majority lawn, extended to the rear of the property with further established borders and a patio terrace beyond the kitchen along with a second patio terrace beyond the sitting room and linking to the conservatory. The rear gardens have a number of established shrubs and trees including fruit trees plus useful storage sheds.
Sitting room 6.17mx4.24m
Dining room 5.08mx3.33m
Kitchen/breakfast room 7mx4.27m
Study 3.43mx2.95m
Conservatory 4mx3.89m
Bedroom one 4.11mx3.1m
Ensuite
Bedroom two 4.22mx3.1m
Bedroom three 3.6mx3.15m
Bedroom four 3.33mx2.9m
Bathroom
Double garage 5.7mx5.36m
Important Information
Council Tax Band – F
Services – We understand that electricity is connected to the property and there is a septic tank.
Tenure – Freehold
EPC rating – E
Our ref – NAS
Features
- A four bedroom detached family style home
- Integral garage creating options for further accommodation
- Conveniently situated village
- Beautiful countryside walks close by
- Conservatory addition
- Ensuite to master, ground floor cloakroom and utility room
Floor plan
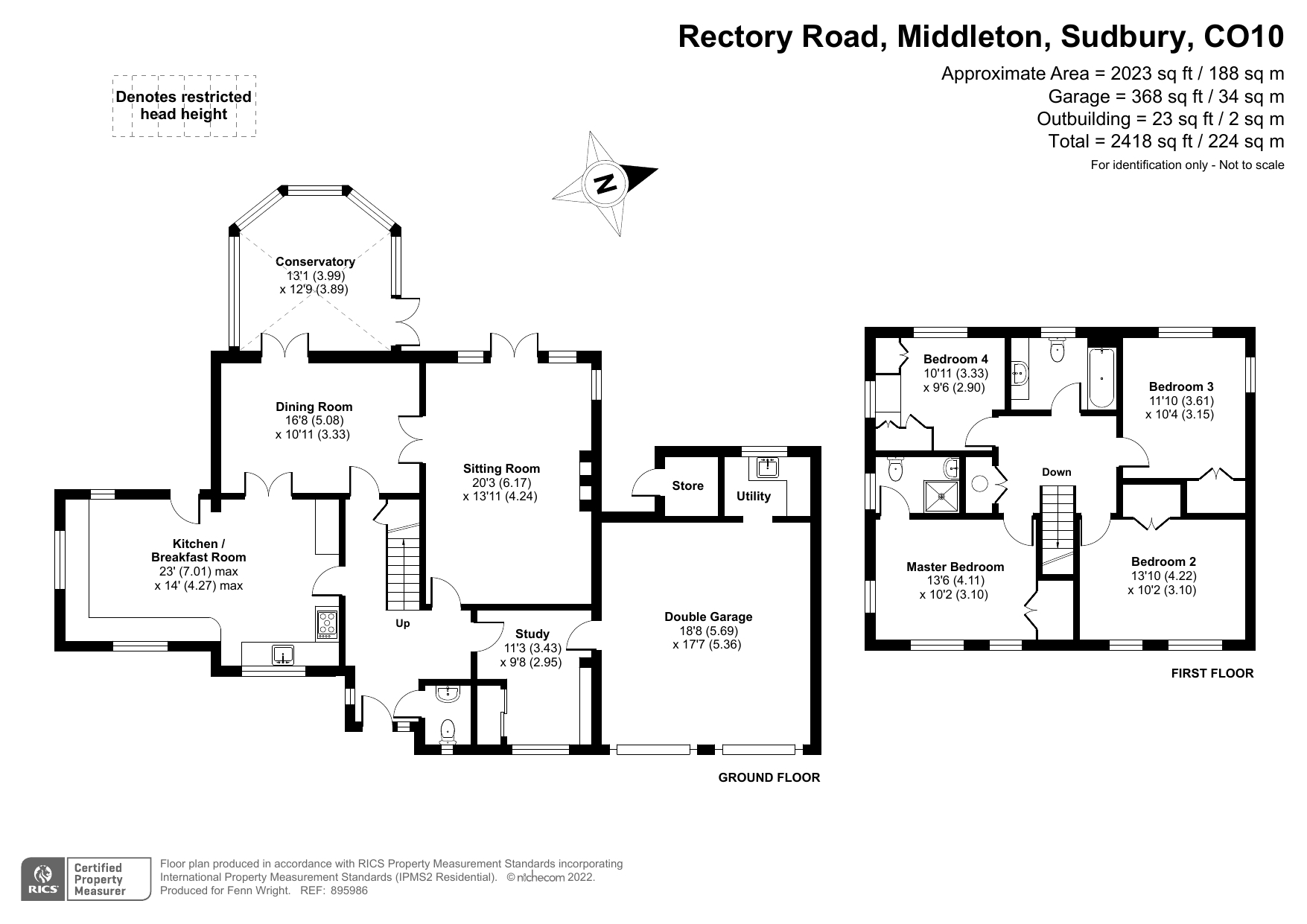
Map
Request a viewing
This form is provided for your convenience. If you would prefer to talk with someone about your property search, we’d be pleased to hear from you. Contact us.
Rectory Road, Middleton, Sudbury, CO10 7LN
A very spacious detached family style home with double garage offering a great deal of potential to further enlarge the accommodation. Situated in this small yet conveniently situated village surrounded by some of the areas best countryside.
