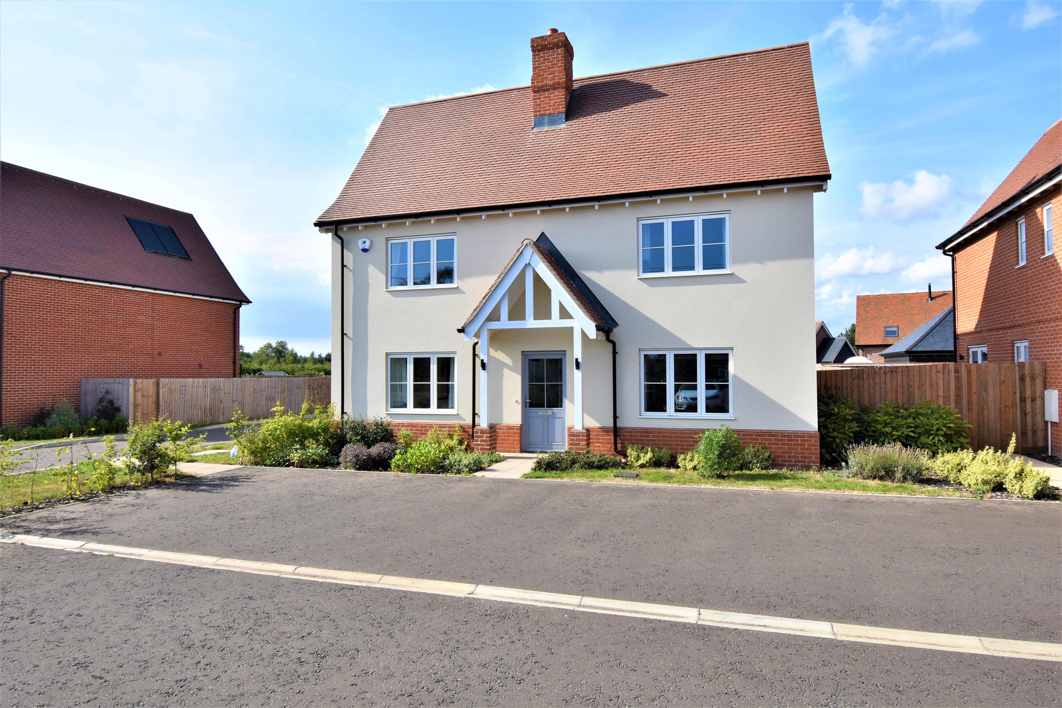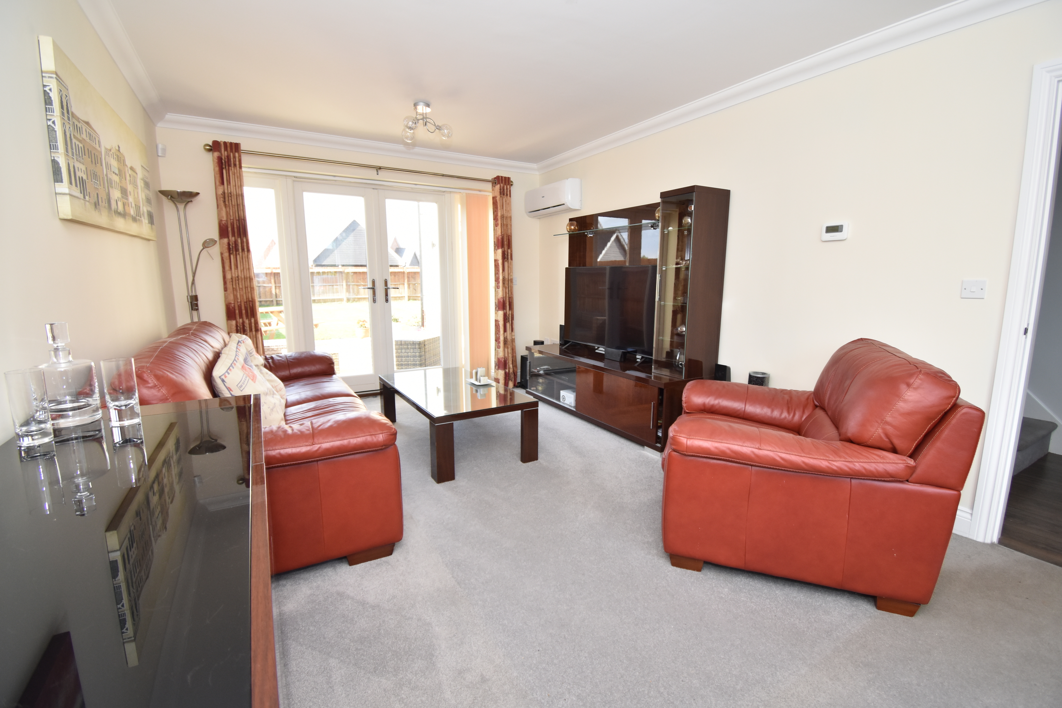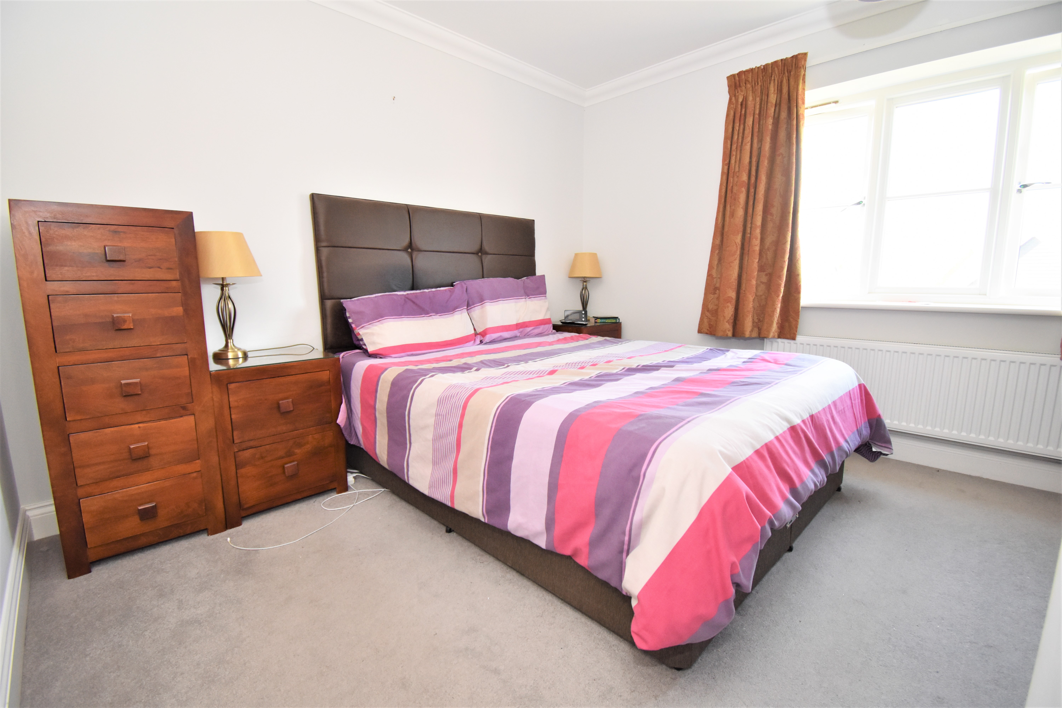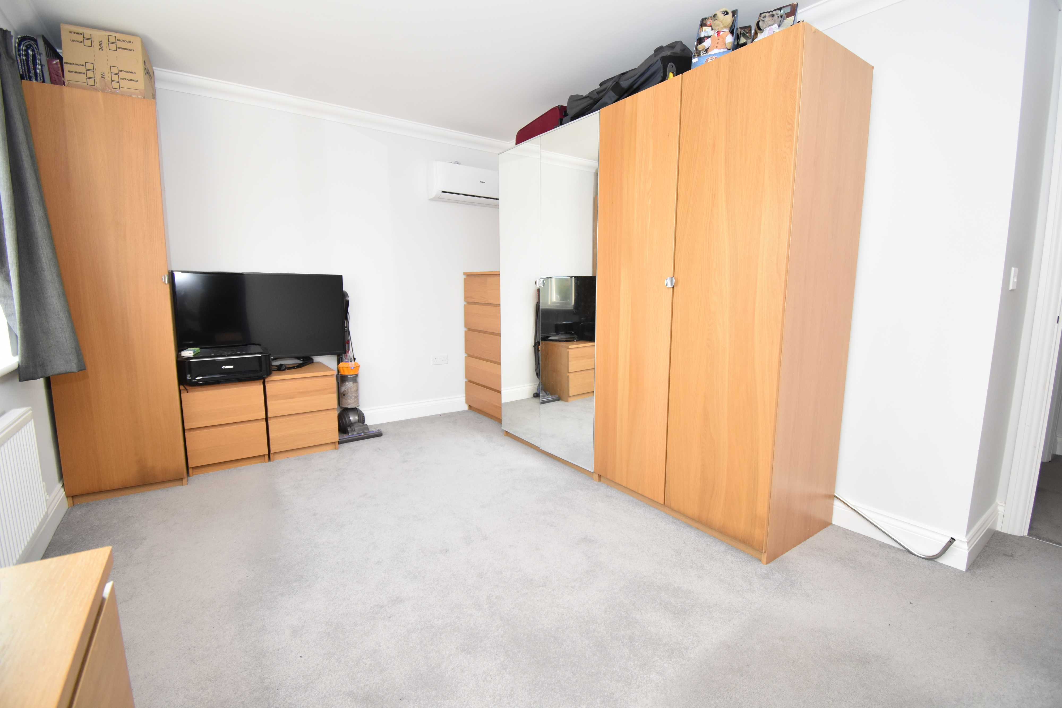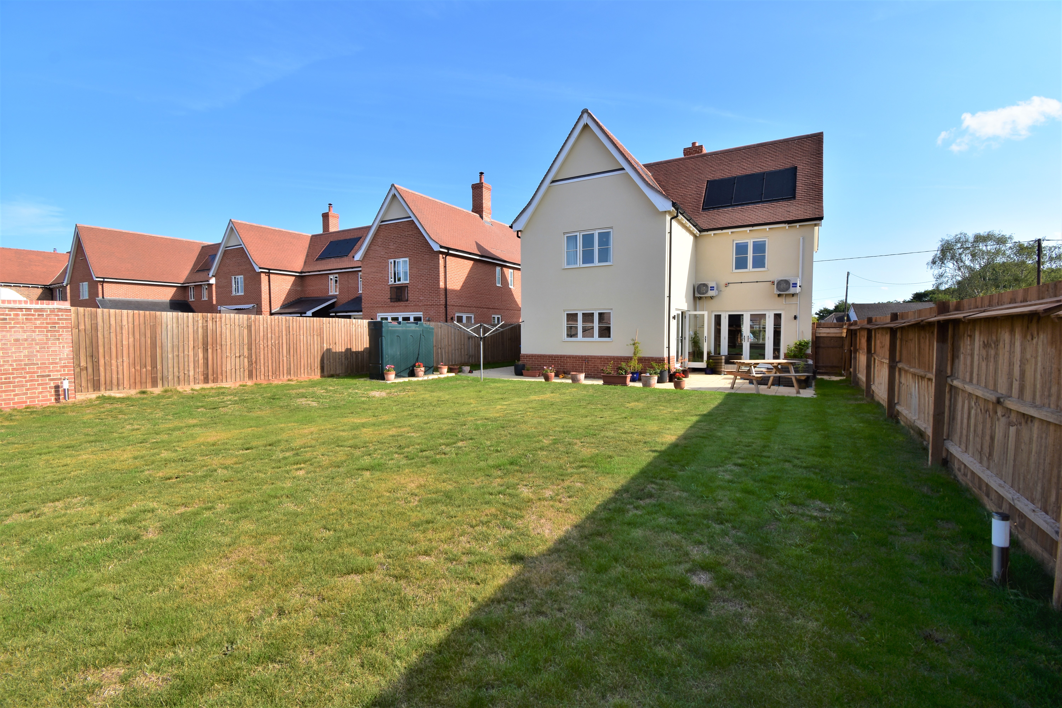Request a Valuation
Guide Price £475,000
Red House Close, Newton, Sudbury, CO10 0TY
-
Bedrooms

4
This beautifully presented family home is situated on this modern development and offers generous four bedrooms, en-suite to bedroom one, two reception rooms, open-plan kitchen/diner, utility, parking, garage and sizeable gardens to the rear.
This beautifully presented executive style home situated on this modern development offers four sizeable bedrooms in addition to a family bathroom and en-suite, two reception rooms, open-plan kitchen/diner, utility and cloakroom. The property also benefits from air conditioning units in several rooms and there is ample parking in addition to garage and impressive gardens to the rear set into two areas.
This impressive property is access via a glazed door into entrance hall with wood-style flooring leading through to the dining room and kitchen to the rear. The entrance hall has stairs to the first floor and doors off to the sitting room and dining room, both enjoying an outlook over the front with the sitting room having an French door leading out to the rear patio. The kitchen/diner is set to the rear with views over the gardens and access out to the patio, there is quartz work surface on two sides incorporating a one and half bowl sink set in front of a window overlooking the garden. There are an array of storage cupboards both above and below the work surfaces housing several integrated appliances including double eye-level Neff ovens, a Neff hob and extractor above, dishwasher and fridge/freezer. There is a further door leading into the utility room which benefits from access to the rear, work surface, stainless sink with drainer and further storage cupboards beneath. The oil-fired boiler is also housed within the utility room. The ground floor accommodation is then concluded by a cloakroom, off the entrance hall, with wc, basin and heated towel rail.
The landing provides loft access and doors off to the four well-proportioned bedrooms and the family bathroom. Bedrooms one and four both are set to the rear enjoying views over the gardens with bedrooms two and three set to the front. Bedroom one has an alcove ideally suited for wardrobes and an en-suite complete with walk-in shower cubicle, wash hand basin, wc, tiled surround and a heated towel rail. Bedroom four is currently used as a home office. The bathroom then concludes the first floor accommodation and is composed of a four-piece suite with separate bath and shower with sliding glass door, wash hand basin, wc, frosted window to the side and wall mounted heated towel rail. The property benefits from a good level of parking suitable for several vehicles in additional to a single garage with up and over door along with storage above and power and lighting.
To the rear of the property the garden is split into two distinct zones with a patio area immediately to the rear accessed by the kitchen and sitting room, wrapping round to the far side of the property whilst the remainder of the garden is laid to lawn and low maintenance. The gardens are generous and bigger than the neighbouring properties as it sits on the corner plot. There will be a maintenance charge for the development but that will not be until the development is complete. We are awaiting confirmation as to the costs.
Entrance hall 5.3mx1.78m
Sitting room 5.3mx3.35m
Dining room 3.94mx3.43m
Kitchen 4.32mx4.17m
Utility room 2.92mx1.73m
Cloakroom 1.73mx0.86m
Landing
Bedroom one 4.32mx4.22m
Ensuite 2.03mx1.65m
Bedroom two 5.3mx3.02m
Bedroom three 4.01mx3.18m
Bedroom four 3.18mx2.18m
Bathroom 2.95mx2.03m
Important Information
Council Tax Band – D
Services – We understand that mains water, drainage and electricity are connected to the property. Oil-fired central heating.
Tenure – Freehold
EPC rating – B
Our ref – OJG
Features
- Detached four bedroom house
- En-suite to main bedroom
- Family bathroom
- Two reception rooms
- Utility and cloakroom
- Ample parking
- Garage
- Generous gardens to the rear
Floor plan
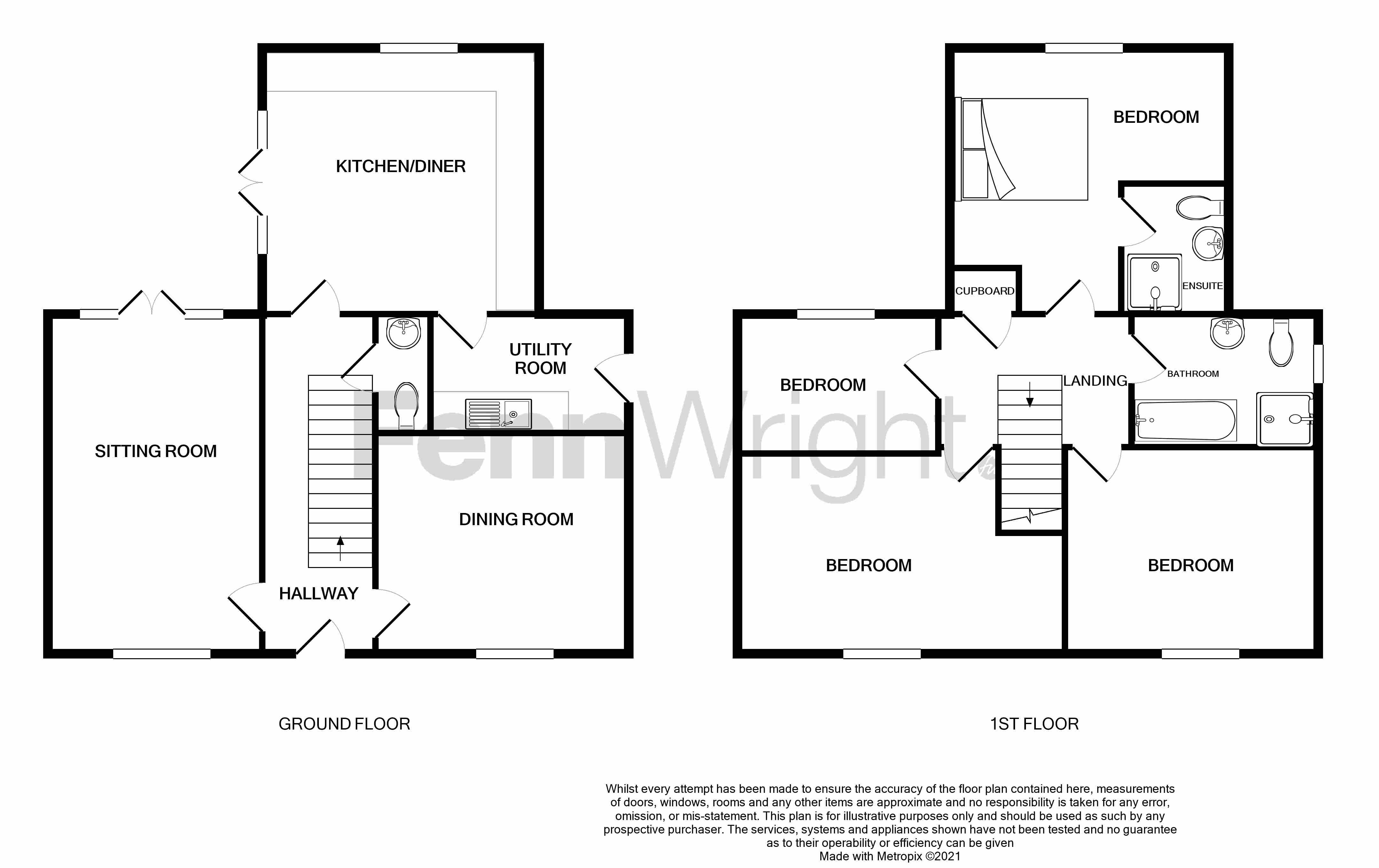
Map
Request a viewing
This form is provided for your convenience. If you would prefer to talk with someone about your property search, we’d be pleased to hear from you. Contact us.
Red House Close, Newton, Sudbury, CO10 0TY
This beautifully presented family home is situated on this modern development and offers generous four bedrooms, en-suite to bedroom one, two reception rooms, open-plan kitchen/diner, utility, parking, garage and sizeable gardens to the rear.
