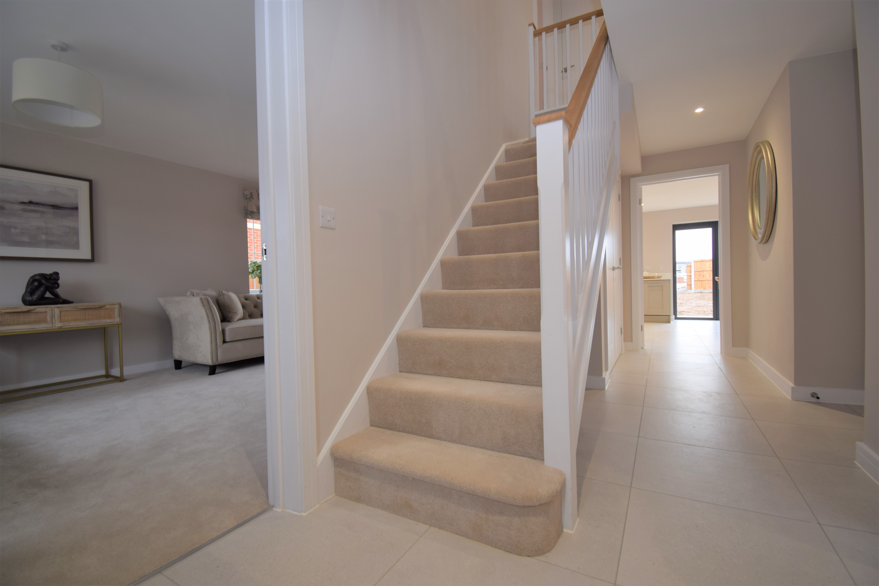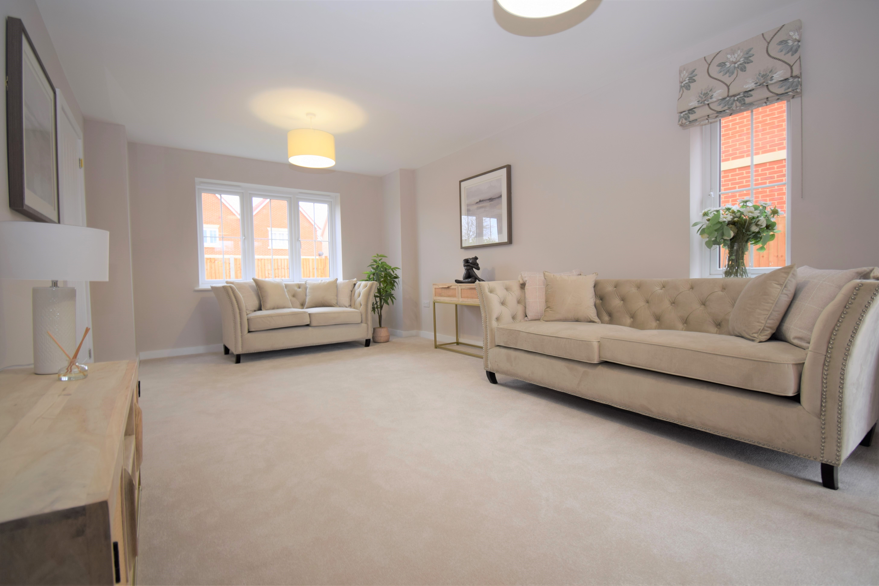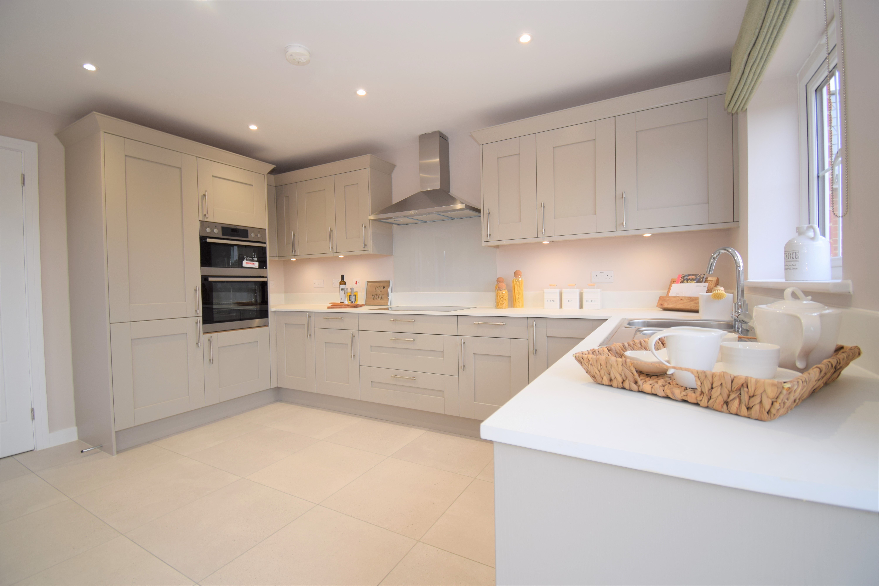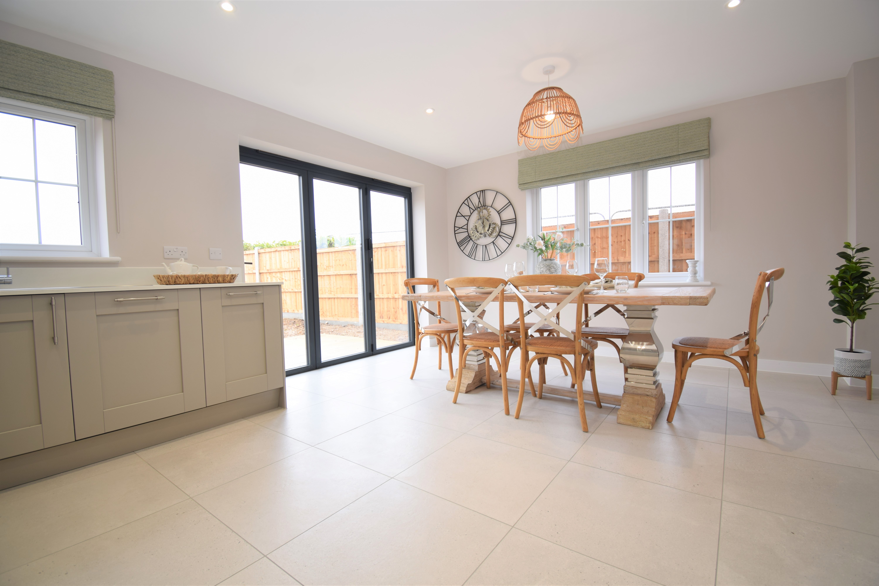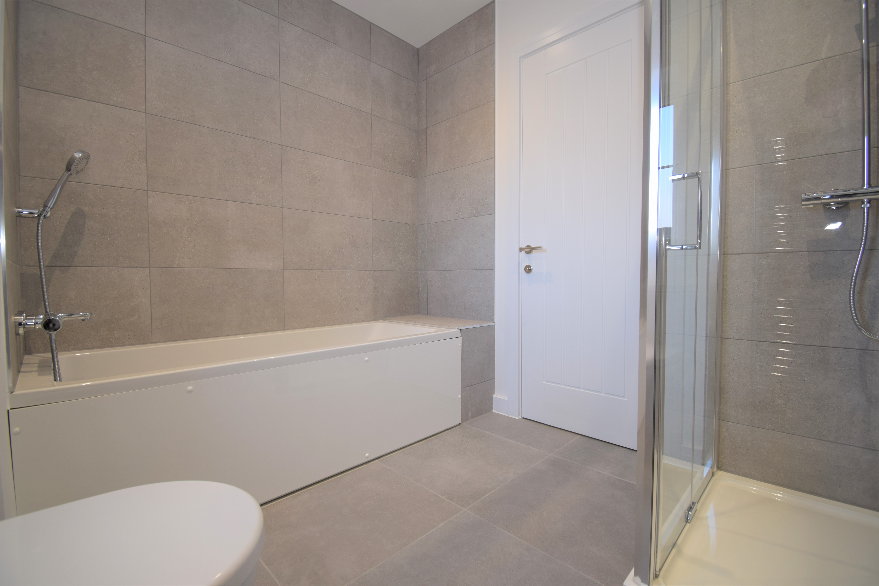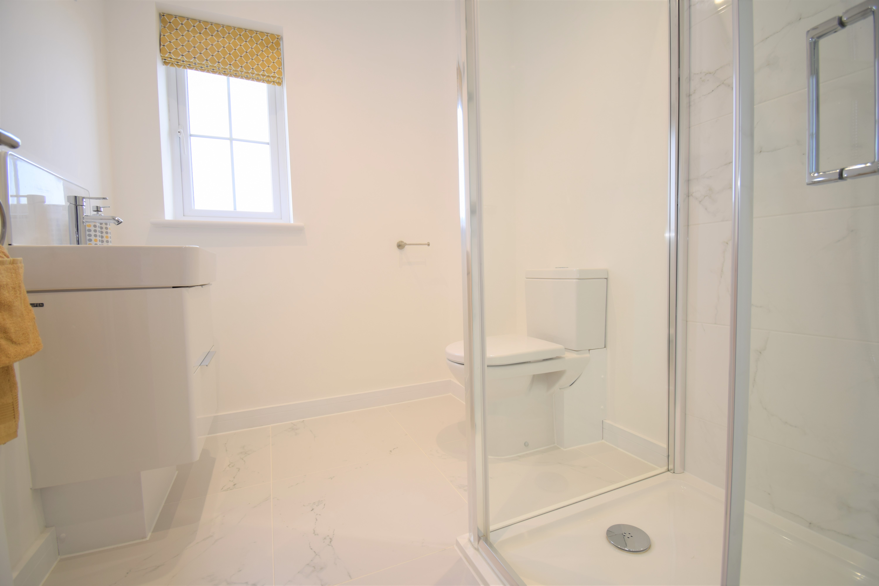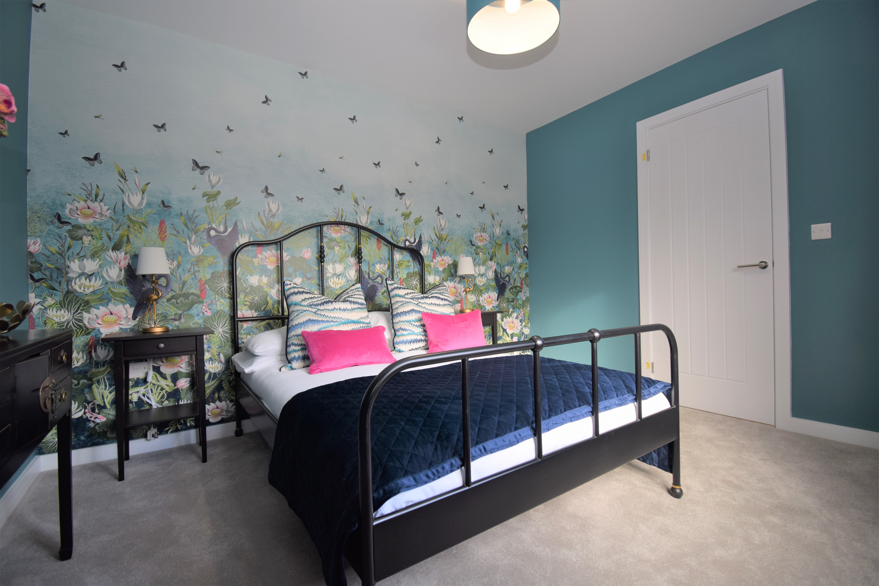Request a Valuation
£2,300 pcm
Rosa Road, Elmstead, Colchester, Essex, CO7 7HF
-
Bedrooms

4
An exceptional four bedroom detached family home with ample parking plus garage, on this exciting new development of thoughtfully designed properties located in the sought after award-winning village of Elmstead Market.
An exceptional four bedroom detached family home benefitting from generous sized accommodation and three parking spaces plus garage.
The property comprises; A large entrance hallway with access to a cloakroom, double storage cupboard, study and stair flight to the first floor. There is a spacious triple aspect living room with French doors onto the rear garden and a beautiful open-plan kitchen/family room, that itself benefits from bi-fold doors, again overlooking the rear garden. There is a utility room giving space for white goods, that has access to the side of the property.
To the first floor, the landing houses an airing cupboard and provides access to three sizeable double bedrooms and a large single with the master benefitting from built-in wardrobes and a sleek en-suite shower room. The accommodation is completed by a premium four piece family bathroom.
Please note the photos are of the show home and not the for exact property itself.
Entrance hall
Cloakroom
6' 1" x 3' 7" (1.85m x 1.09m)
Study
8' 6" x 7' 6" (2.59m x 2.29m)
Living room
20' 6" x 11' 8" (6.25m x 3.56m)
Kitchen-family room
17' 9" x 13' 0" (5.41m x 3.96m)
Utility room
7' 6" x 5' 6" (2.29m x 1.68m)
Landing
Master bedroom
17' 9" x 13' 6" (5.41m x 4.11m)
Ensuite
6' 10" x 6' 3" (2.08m x 1.91m)
Bedroom two
11' 8" x 9' 10" (3.56m x 3m)
Bedroom three
11' 8" x 10' 1" (3.56m x 3.07m)
Bedroom four
9' 7" x 7' 7" (2.92m x 2.31m)
Bathroom
8' 8" x 7' 7" (2.64m x 2.31m)
Entrance hall
Cloakroom 1.85mx1.1m
Study 2.6mx2.29m
Living room 6.25mx3.56m
Kitchen-family room 5.4mx3.96m
Utility room 2.29mx1.68m
Landing
Master bedroom 5.4mx4.11m
Ensuite 2.08mx1.9m
Bedroom two 3.56mx3m
Bedroom three 3.56mx3.07m
Bedroom four 2.92mx2.3m
Bathroom 2.64mx2.3m
Letting information
The rent is exclusive of utilities and council tax.
Minimum term: 12 months
Deposit: £2,653.84
Availability: approx. mid-late June
No Pets
Council tax band TBC
EPC rating TBC
Holding deposit
Prospective applicants will be required to pay a Holding Deposit to Fenn Wright, equivalent to a maximum of 1 week's rent. Once the holding deposit has been received, Fenn Wright will suspend marketing of the rental property for a period of 15 calendar days subject to referencing commencing promptly. Upon successful references being completed, acceptable and the tenancy being confirmed by Fenn Wright, the holding deposit paid will then contribute towards the first month's rental payment.
Important Information
The rent is exclusive of utilities and council tax.
Minimum term: 12 months
Deposit: £2,653.84
Availability: approx. mid-late June
No Pets
Council tax band TBC
EPC rating TBC
Prospective applicants will be required to pay a Holding Deposit to Fenn Wright, equivalent to a maximum of 1 week’s rent. Once the holding deposit has been received, Fenn Wright will suspend marketing of the rental property for a period of 15 calendar days subject to referencing commencing promptly. Upon successful references being completed, acceptable and the tenancy being confirmed by Fenn Wright, the holding deposit paid will then contribute towards the first month’s rental payment.
Features
- Unfurnished
- Brand new home
- Four bedrooms
- Detached family home
- Garage & Driveway
- Contemporary design for modern living
- High specification finishes
- Sought after village location
Floor plan
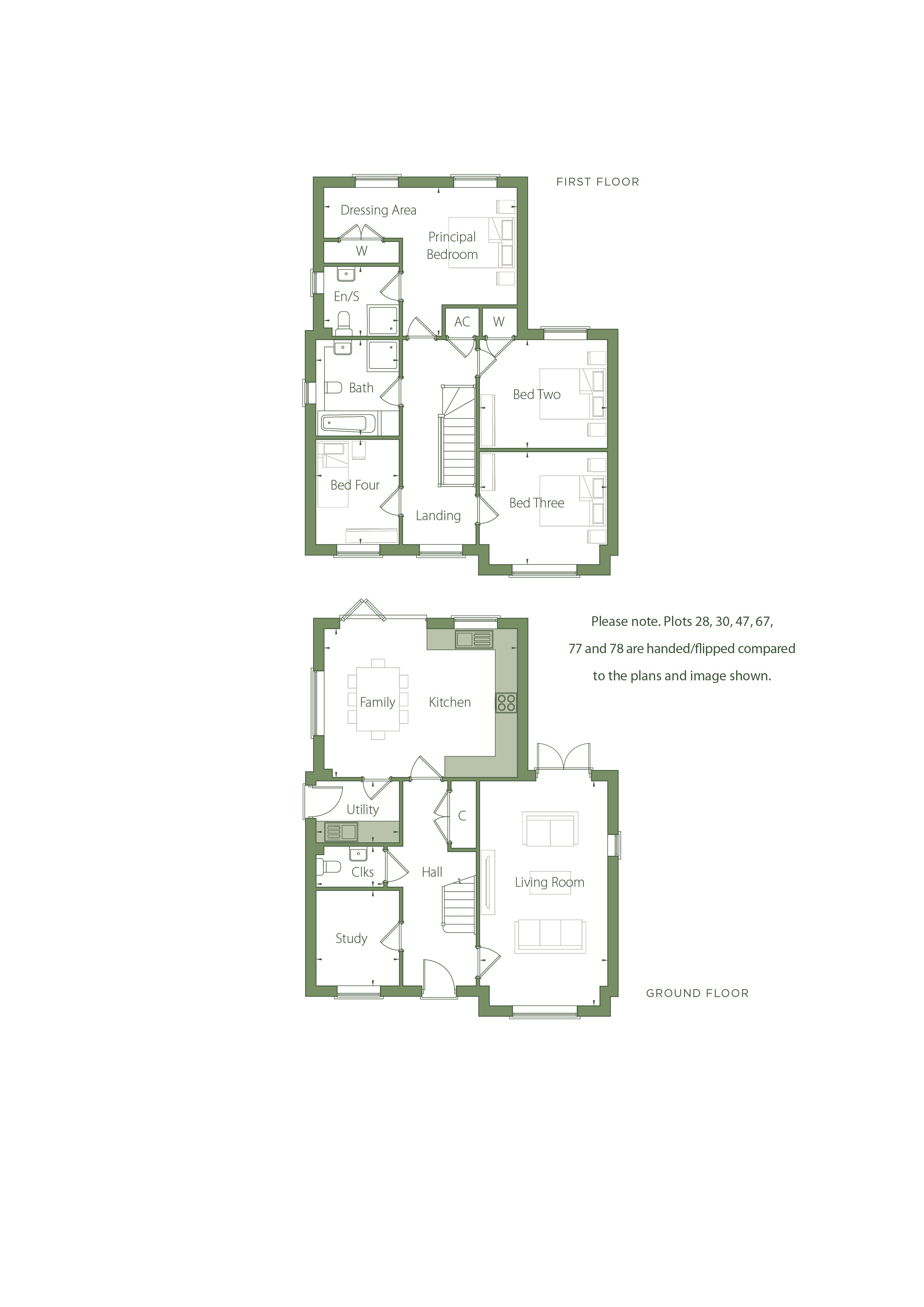
Map
Request a viewing
This form is provided for your convenience. If you would prefer to talk with someone about your property search, we’d be pleased to hear from you. Contact us.
Rosa Road, Elmstead, Colchester, Essex, CO7 7HF
An exceptional four bedroom detached family home with ample parking plus garage, on this exciting new development of thoughtfully designed properties located in the sought after award-winning village of Elmstead Market.

