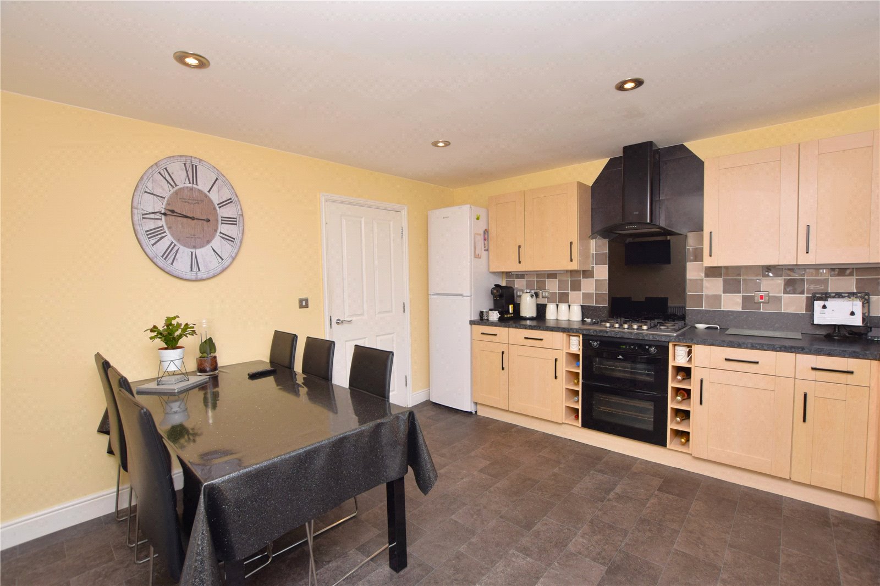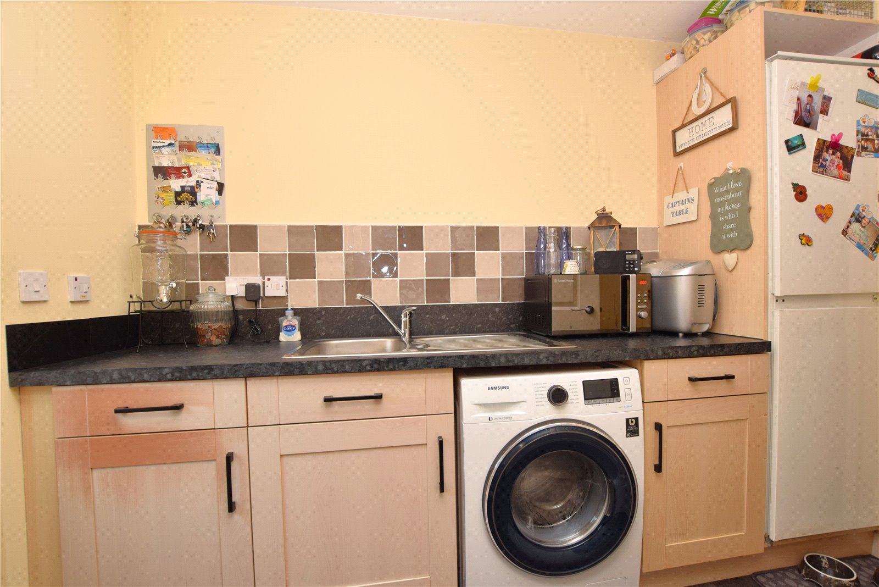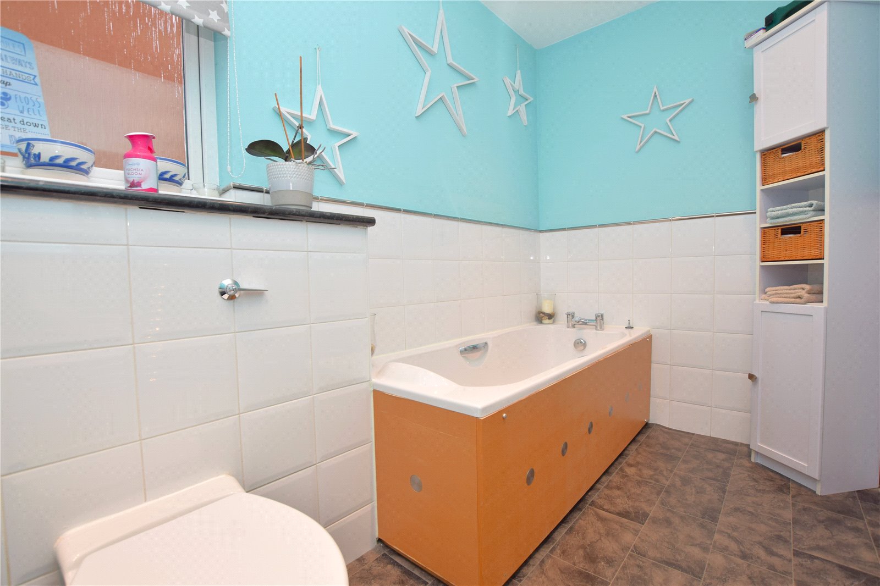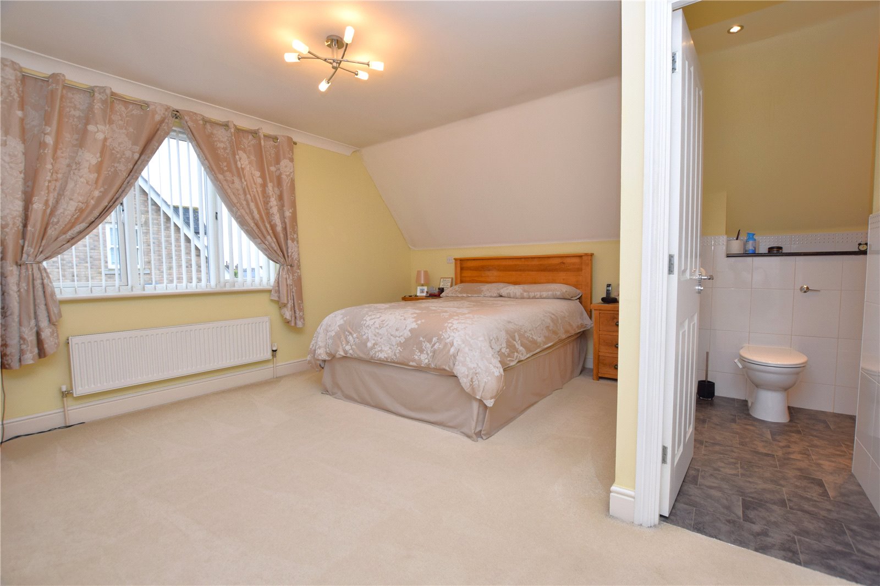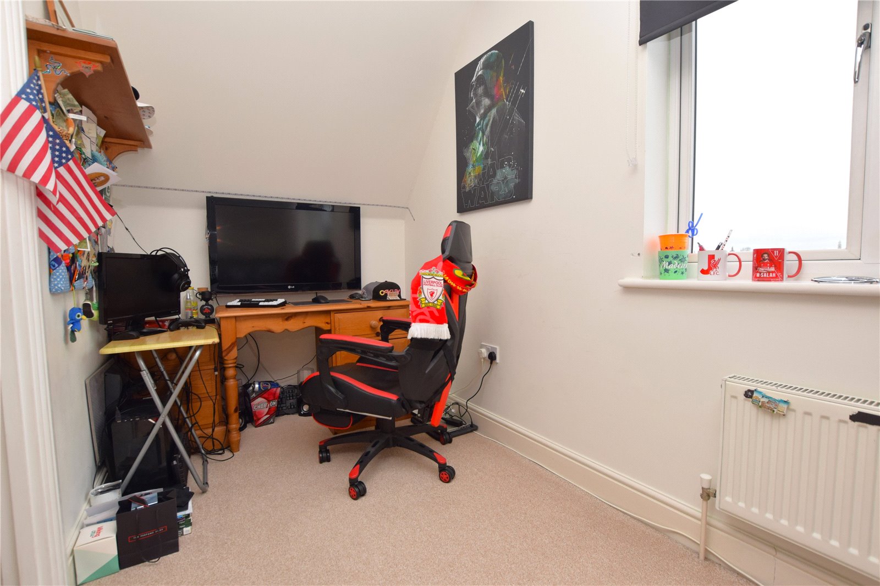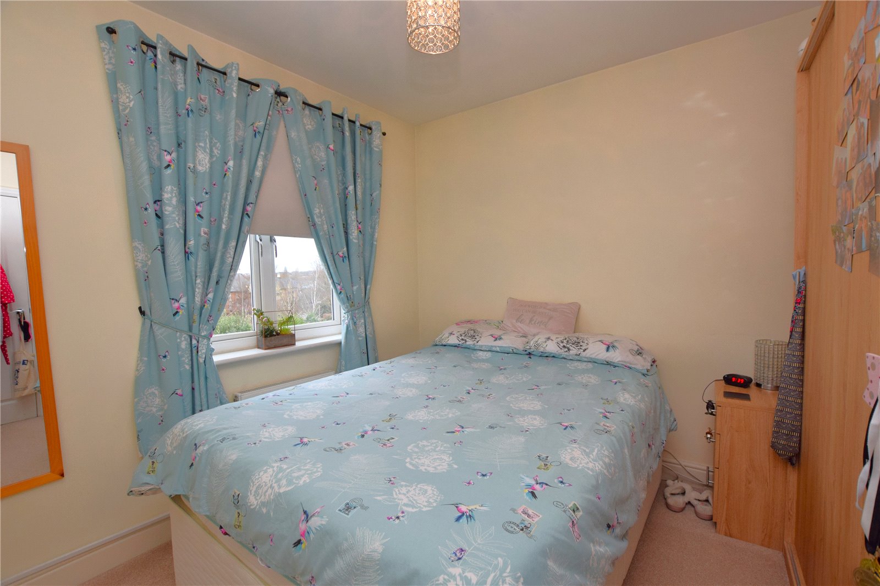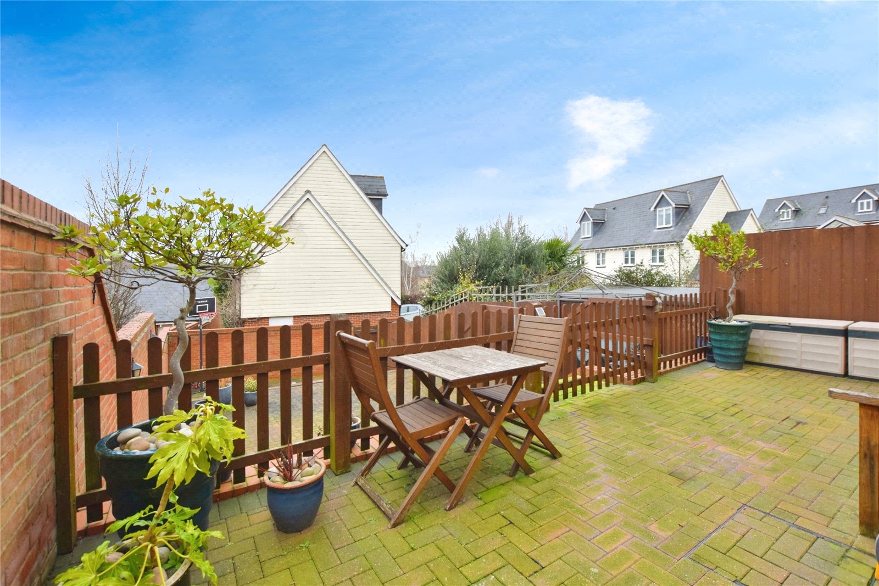Request a Valuation
Offers In Excess Of £425,000
Rouse Way, Colchester, Essex, CO1 2TT
-
Bedrooms

5
A spacious four/five bedroom townhouse within walking distance to the city centre offering good size living space, garage and parking.
The property is accessed via a double glazed entrance door which leads to an entrance hall with stairs leading to the first floor and giving access to the ground floor cloakroom which comprises hand basin, W.C, double glazed window to the side. Within the hall there is also a cloaks hanging cupboard and double glazed window to the side. The kitchen is located to the rear of the hall offering a range of fitted units and worksurfaces, built in five ring gas hob, double oven and extractor fan over, one and a half bowl sink, plumbing for dishwasher, good range of wall mounted cabinets, double glazed window to the rear and door leading to the utility room which has fitted worksurfaces, sink with mixer taps, plumbing for washing machine, under stairs recess and a double glazed door leading to the garden. Also on the ground floor is bedroom five or study/playroom can be found with double glazed bay window feature to the front.
On the first floor the landing has stairs to the second floor and gives access to the good size lounge to the front with feature fireplace. Bedrooms three and four are both on this floor and are of a good size as well as the family bathroom which is fitted with a modern three piece suite in white comprising hand basin, W.C, panel bath with double glazed window to the side.
On the second floor there is access to the loft space and the airing cupboard which houses the gas boiler. Bedroom one is located to the front with two built in double wardrobes and featuring an ensuite shower room with shower cubicle, hand basin set into vanity unit and W.C. Bedroom two is located to the rear and again is a good size and also featuring an ensuite shower room with shower cubicle, hand basin and a W.C.
Outside
To the rear of the property there is a good size garden which is paved for easy maintenance and tiered with gated rear access leading to the garage and parking with the garage being located to the rear beneath a coach house, there is also gated side access to the front.
Important Information
Council Tax Band – E
Services – We understand that mains water, drainage, gas and electricity are connected to the property.
Tenure – Freehold
EPC rating – C
Our ref – COL231045/PRC
Agents note
There is an estate charge payable of approximately £360 per annum.
Features
- Spacious modern townhouse
- Four/five bedrooms
- Kitchen and utility room
- Two ensuites and family bathroom
- Close to city centre
- Garage and parking
- First floor lounge
- Good size rear garden
- Well presented throughout
- Viewing recommended
Floor plan
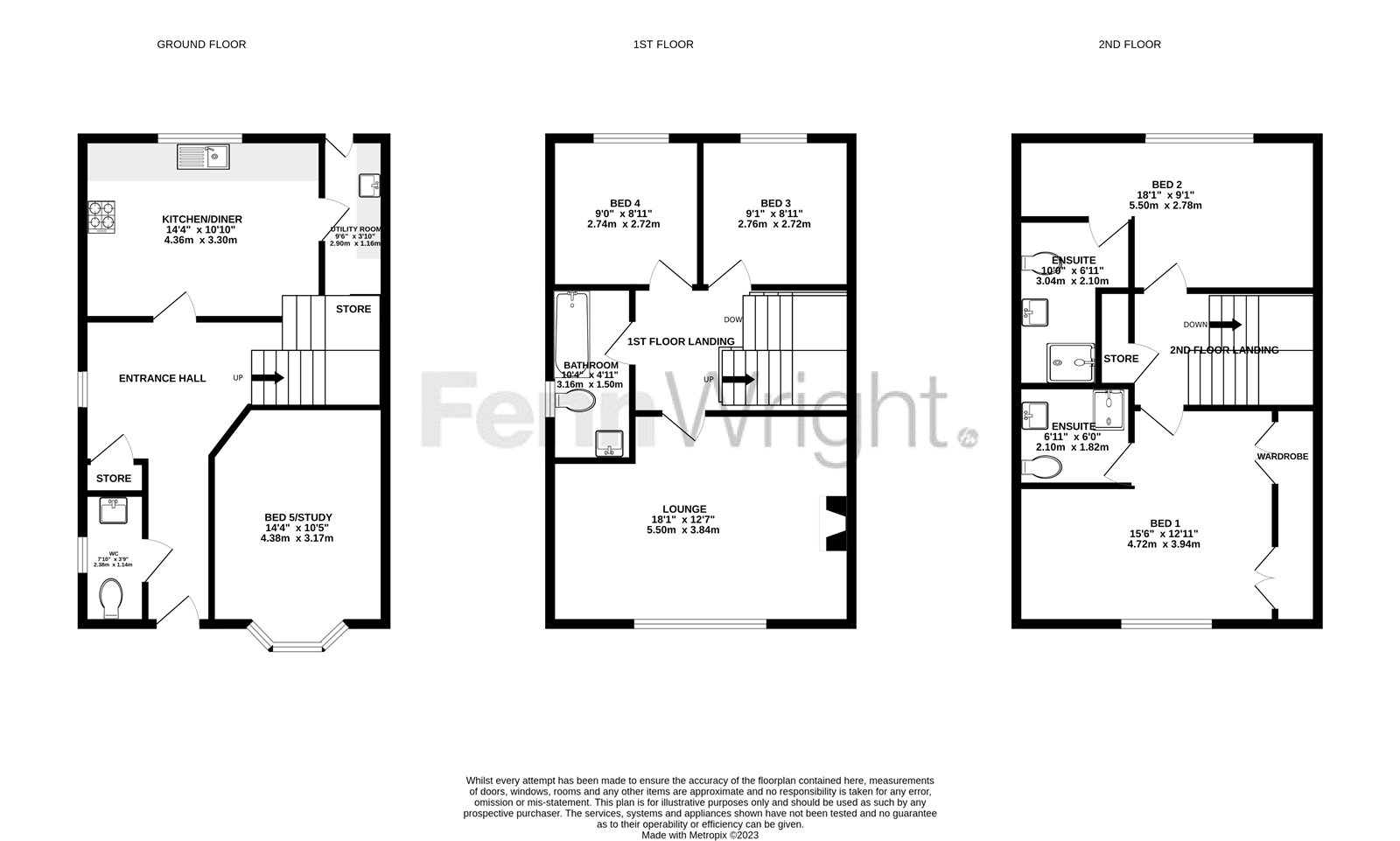
Map
Request a viewing
This form is provided for your convenience. If you would prefer to talk with someone about your property search, we’d be pleased to hear from you. Contact us.
Rouse Way, Colchester, Essex, CO1 2TT
A spacious four/five bedroom townhouse within walking distance to the city centre offering good size living space, garage and parking.


