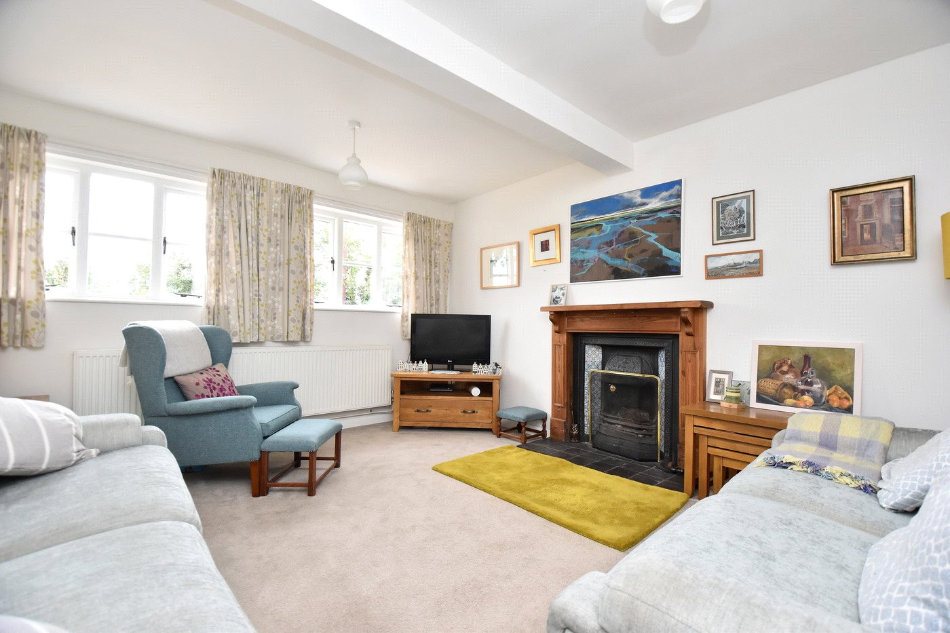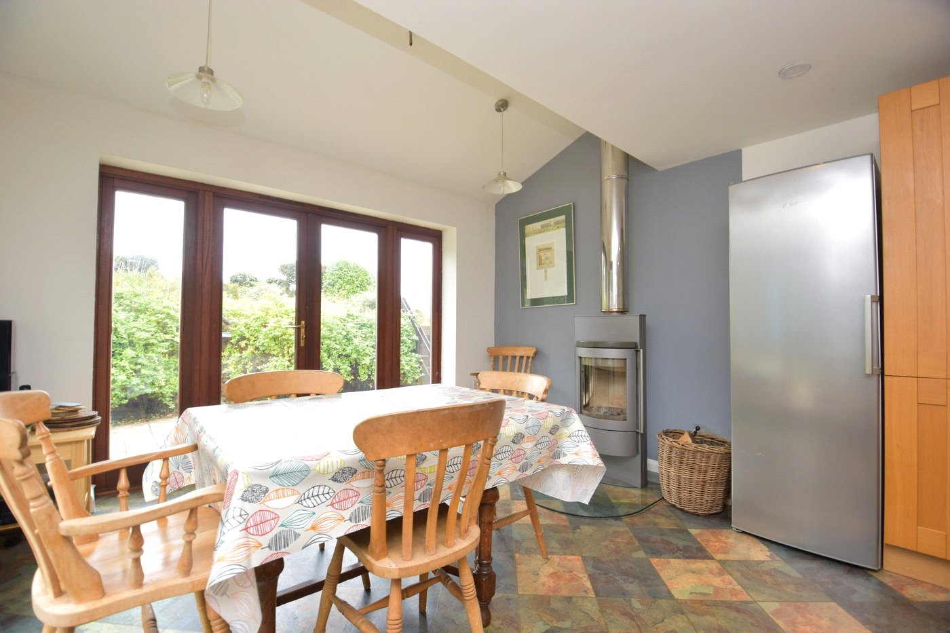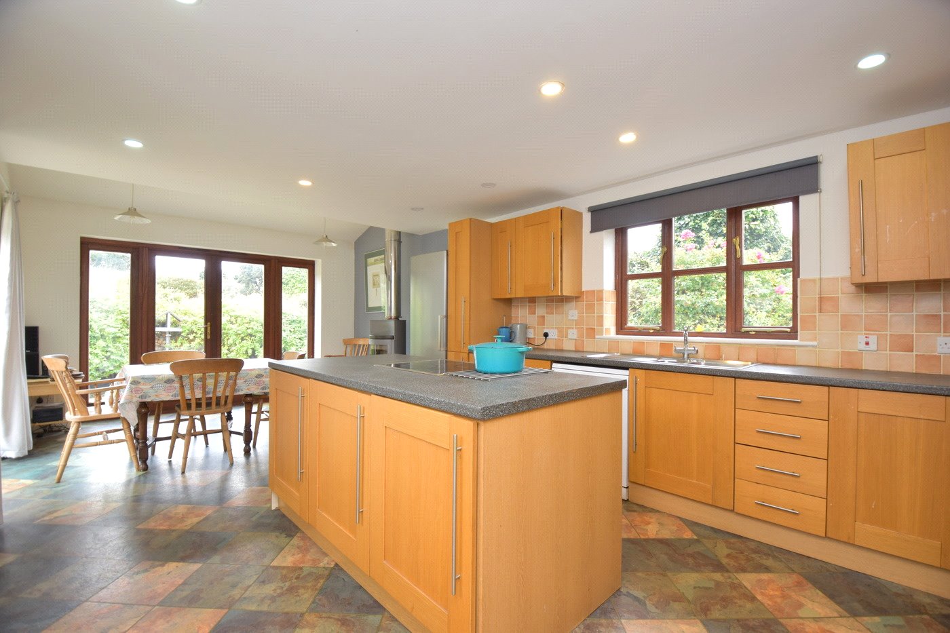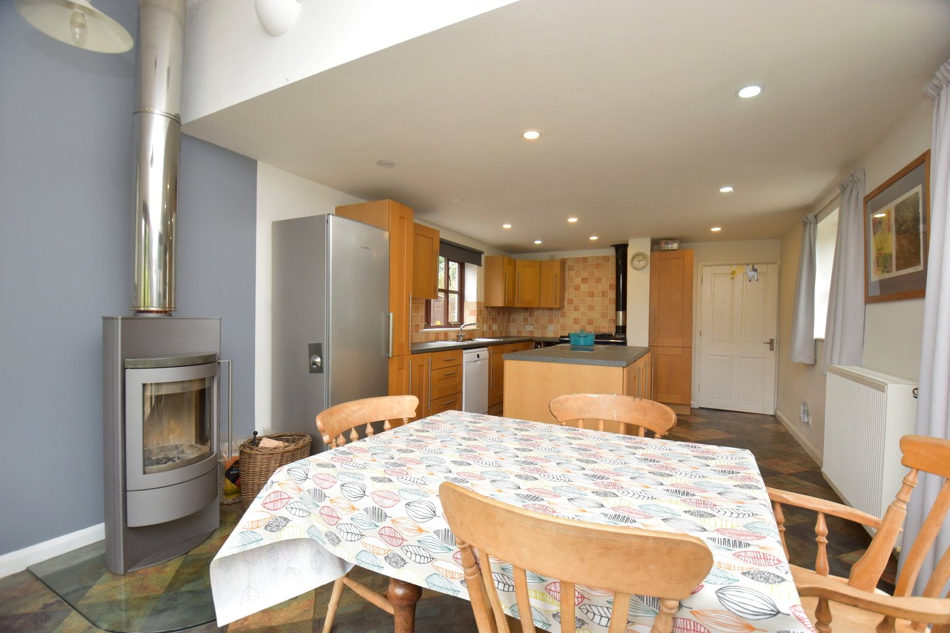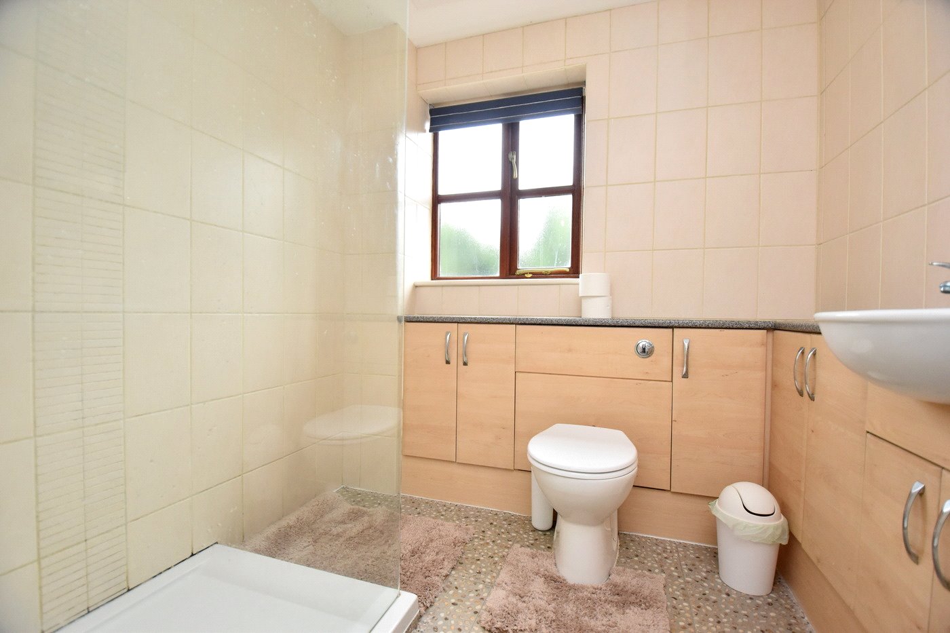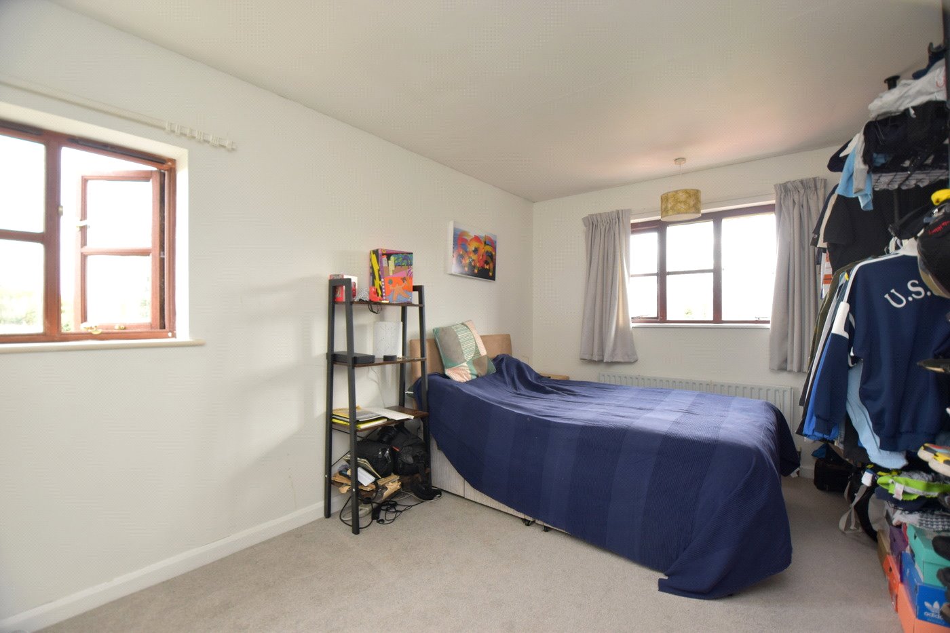Request a Valuation
Guide Price £650,000
School Lane, Hollesley, Woodbridge, Suffolk, IP12 3RE
-
Bedrooms

4
Approaching an acre and situated in the sought after village of Hollesley and with views across the countryside, is this four bedroom detached family home offering extended accommodation, including two reception rooms and an impressive 22ft kitchen/dining room. There is also a studio which could create a fantastic home office.
Church Cottage is a four bedroom detached family home situated in the sought after village of Hollesley and occupying a generous plot, approaching an acre, with views over the open countryside and out to sea via Shingle Street.
The property has been extended over a number of years to create generous accommodation, including two reception rooms, a 22 ft kitchen/dining room overlooking the rear garden and an impressive main bedroom with views of the garden and countryside beyond. In addition to parking for numerous vehicles there is a detached garage and a studio, which could create a fantastic home office.
The accommodation comprises a reception hall which has stairs to the first floor, understairs cupboard and doors off to all rooms, with a further door that leads out to the rear garden.
To the left is the sitting room with feature fireplace with open fire and windows to the front. On the opposite side of the hall is the family room with built-in storage, wood burner and front aspect.
Adjacent is a ground floor shower room with double walk-in shower, basin and WC. There is a utility room with a range of base and eye level units, work surfaces and sink with space for a washing machine and a door into a good size pantry cupboard.
To the rear of the property is the impressive kitchen/dining room with windows to both sides and two sets of double doors leading out onto the patio. The kitchen has an extensive range of base and eye level units, work surfaces and sink, with a matching central island/preparation unit with integrated electric hob. There is a Stanley Range which operates the hot water and heating, space for a dishwasher and the dining area has a feature wood burner.
The first floor landing has doors off to four bedrooms, three of which are generous double rooms. The main bedroom has a fantastic chapel window overlooking the garden and countryside beyond and an extensive range of built-in wardrobes. There is a family bathroom which has a bath with shower over, basin and WC.
Outside
To the front of the property is a shingle driveway providing parking and turning space for many vehicles, enclosed by mature hedging and shrubs. There is a detached garage with an up and over door to the front and gates leading to the rear garden.
The rear garden is of generous proportions with an extensive patio area to the immediate rear of the property, a wooden shed with the remainder of the garden being laid to lawn with a number of mature borders, trees and shrubs. There is a secondary patio area with summerhouse and beyond this is a studio/workshop which measures 20’ 9” x 12’ 1” and could create a fantastic home office with views over the paddock.
To the right of the property is the paddock – please note that here is a restrictive covenant in place which hinders any further development on this land. Plot measures approximately 0.94 of an acre.
Important Information
Tenure – Freehold.
Services – we understand that mains electricity, water and drainage are connected to the property. There is oil fired central heating.
Council tax band D.
EPC rating F.
Our ref: PJR/CJJ
Features
- No onward chain
- Sought after village of Hollesley
- Countryside views
- Detached four bedroom home
- 22 ft kitchen/dining room
- Utility room and pantry cupboard
- Shower room and bathroom
- Parking for numerous cars
- Garage
- Studio
- Plot measuring in excess of three quarters of an acre
- EPC rating F
Floor plan

Map
Request a viewing
This form is provided for your convenience. If you would prefer to talk with someone about your property search, we’d be pleased to hear from you. Contact us.
School Lane, Hollesley, Woodbridge, Suffolk, IP12 3RE
Approaching an acre and situated in the sought after village of Hollesley and with views across the countryside, is this four bedroom detached family home offering extended accommodation, including two reception rooms and an impressive 22ft kitchen/dining room. There is also a studio which could create a fantastic home office.


