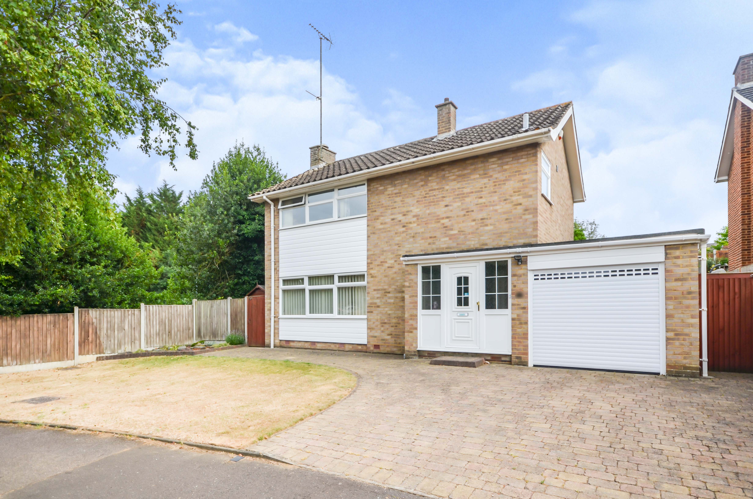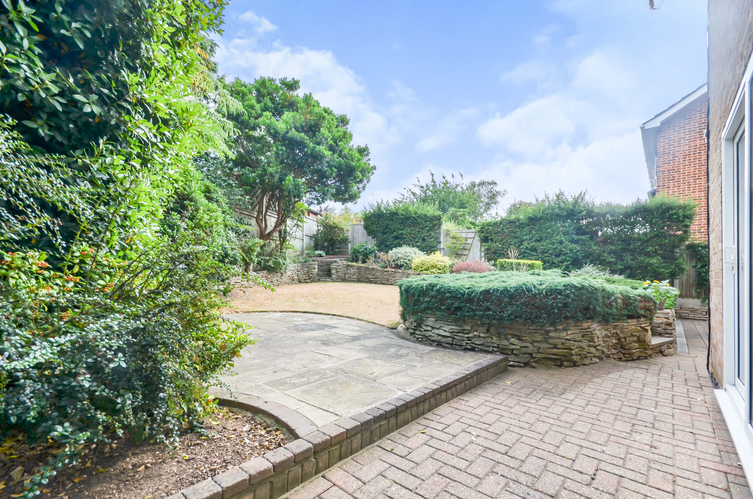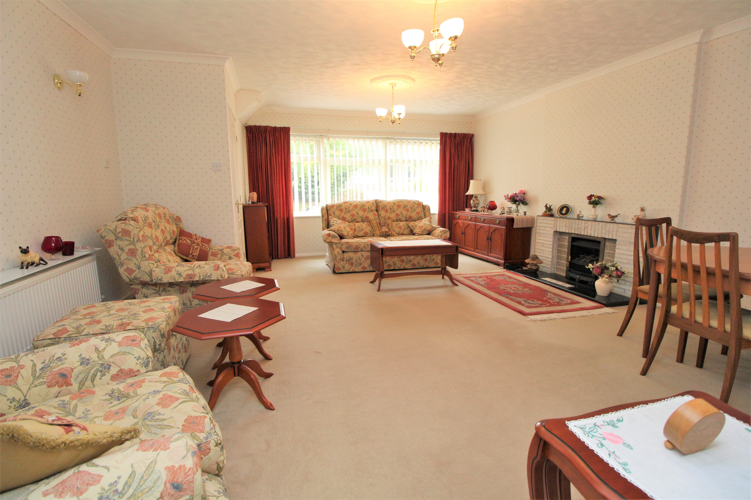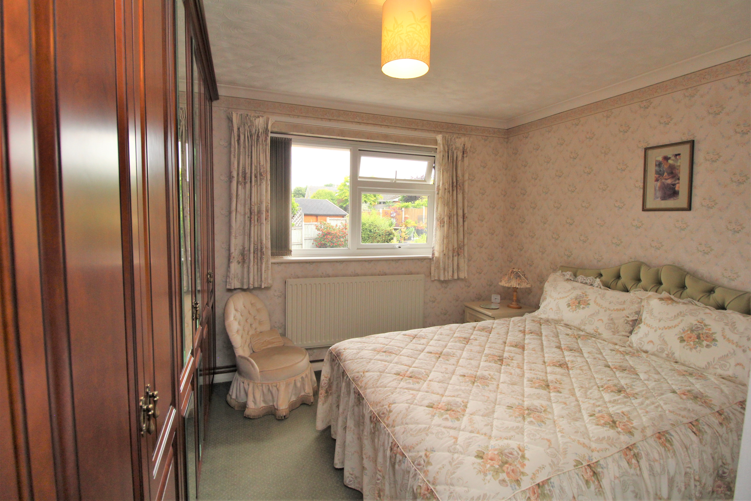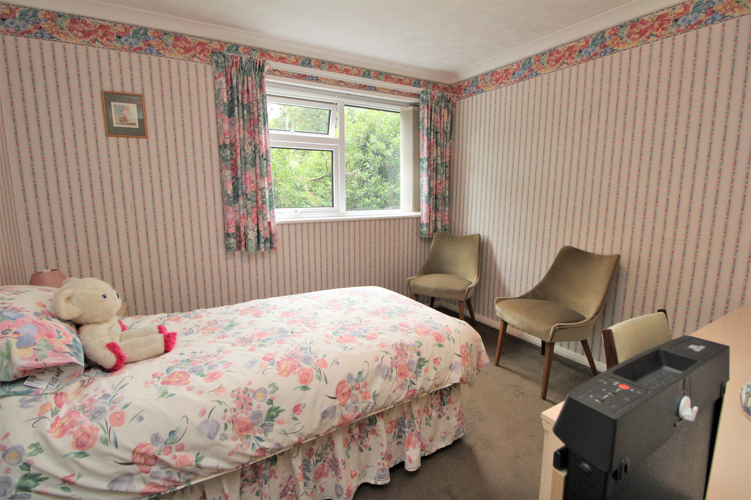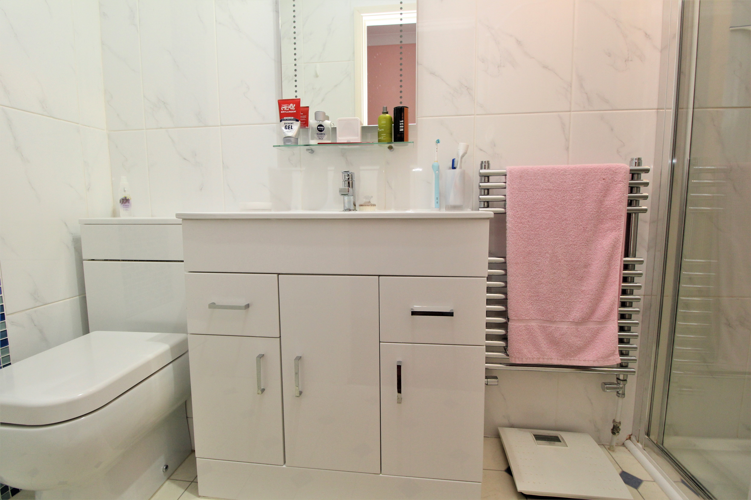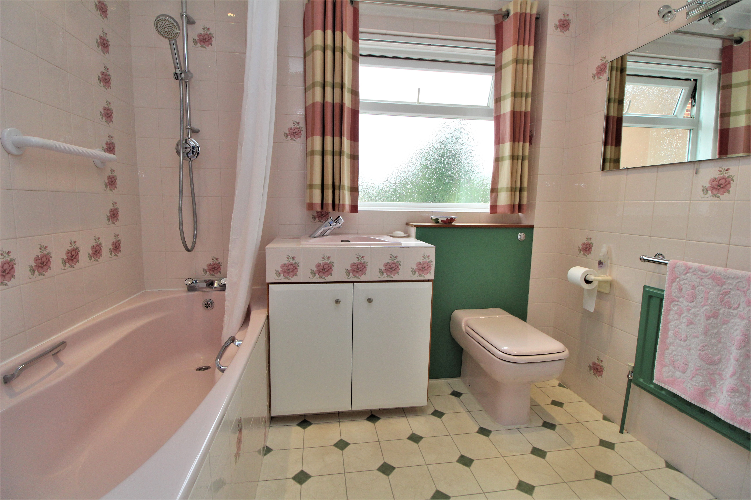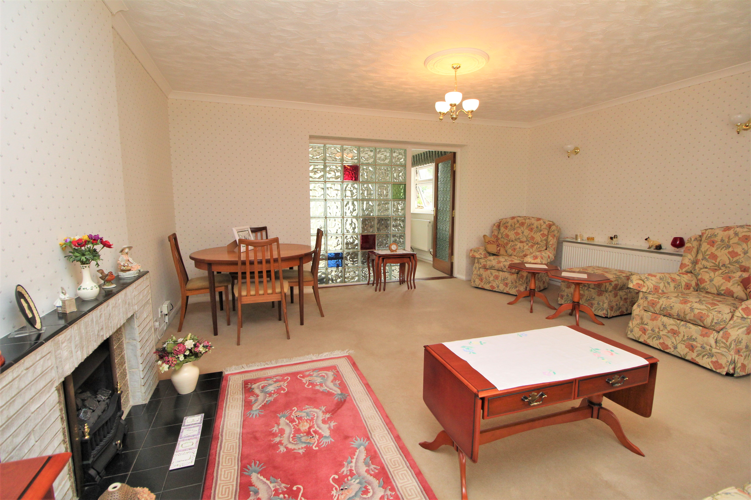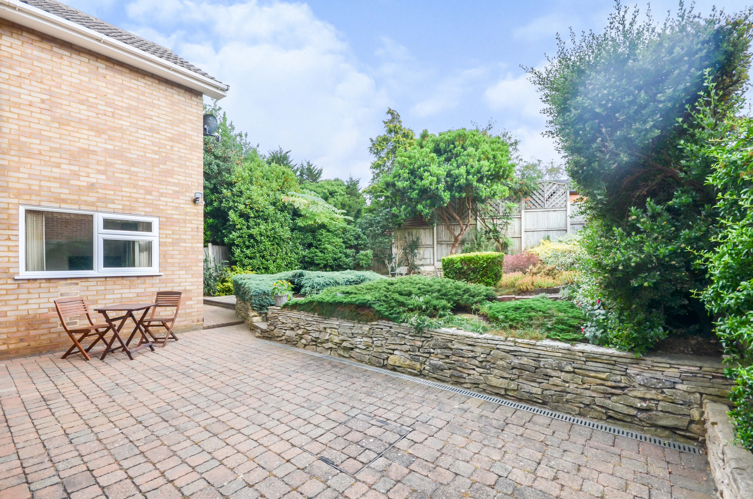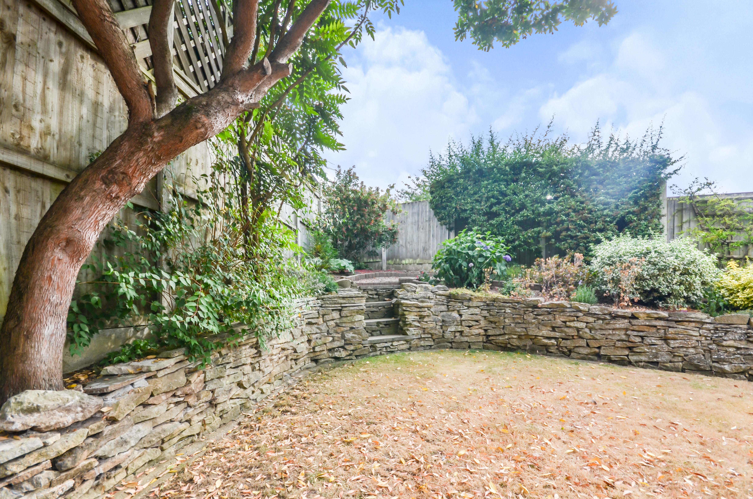Request a Valuation
Guide Price £500,000
Shakespeare Road, Colchester, CO3 4HZ
-
Bedrooms

4
An extended four bedroom detached family home, situated in the sought after Poets Corner area, close to popular schooling and within a short distance to the town centre, offering good size living space throughout.** Guide Price - £500,000 -£525,000 **
An extended four bedroom detached family home, situated in the highly desirable Poets Corner area of Colchester, close to popular Primary and Secondary schooling. The property has been in single ownership from new and has been extended to provide good living space throughout.
The property is accessed by a double glazed entrance door, which leads into the entrance hall with stairs leading to the first floor, giving access to the ground floor cloakroom which comprises of WC and hand basin.
The lounge is located to the left of the property and is of good size with a feature fireplace with living flame gas coal effect fire and glass block feature leading to a sitting room, located to the rear with double glazed doors overlooking the rear garden.
The kitchen is located to the rear of the property, fitted with a range of units and worksurfaces with cupboards and drawers under with integrated appliances including NEFF oven and grill, ceramic hob, integrated dishwasher and microwave with an integrated Miele fridge and a double glazed window that overlooks the rear garden with a further door leading into a useful utility room, which is located to the side with plumbing for washing machine and a double glazed door and window to the rear garden and a further door leading to the garage.
On the first floor, the landing gives access to all four bedrooms and both bathrooms with a double glazed window to the front, airing cupboard and useful storage cupboard.
Bedroom one is located to the rear with a range of built-in wardrobes and features and en-suite shower room, which is fitted with a modern suite comprising of vanity sink, shower cubicle with power shower, WC and fully tiled walls. All three further bedrooms as are of good size, with bedroom two also having a range of built-in wardrobes.
The bathroom is fitted with a three piece suite, comprising of vanity sink, WC and panel bath with shower over and a double glazed window to the side.
The property sits reasonably central to its plot and has good size frontage, having an open plan lawned garden, with block paved driveway leading to the garage with electric door having eaves storage, housing the gas boiler and water softener.
Gated side access leads to the rear where there is a patio area adjacent to the property which leads to a slightly elevated lawned garden with flower and shrub borders and a further area to the side which provides further storage space. The property has had some remedial repair work to the rear extension. Further details are available, please contact the office if required.
Entrance hall
Cloakroom
Lounge 5.56mx5.03mnarrowingto4.01m
Sitting room 4.24mx3m
Kitchen 3.5mx3.07m
Utility room 2.62mx1.57m
Landing
Bedroom one 3.35mx3.02m
Ensuite
Bedroom two 3.05mx2.72m
Bedroom three 3.25mx2.72m
Bedroom four 2.72mx2.26m
Bathroom
Garage 5.18mx2.51m
Important Information
Council Tax Band – E
Services – We understand that mains water, drainage, gas and electricity are connected to the property.
Tenure – Freehold
EPC rating – TBC
Our ref – PRC
Features
- Detached family home
- Four bedrooms
- Good size lounge
- Sitting room
- Kitchen with appliances
- Utility room
- First floor bathroom & shower room
- Front & rear gardens
- Garage & driveway
- Sought after location
Floor plan

Map
Request a viewing
This form is provided for your convenience. If you would prefer to talk with someone about your property search, we’d be pleased to hear from you. Contact us.
Shakespeare Road, Colchester, CO3 4HZ
An extended four bedroom detached family home, situated in the sought after Poets Corner area, close to popular schooling and within a short distance to the town centre, offering good size living space throughout.** Guide Price - £500,000 -£525,000 **
