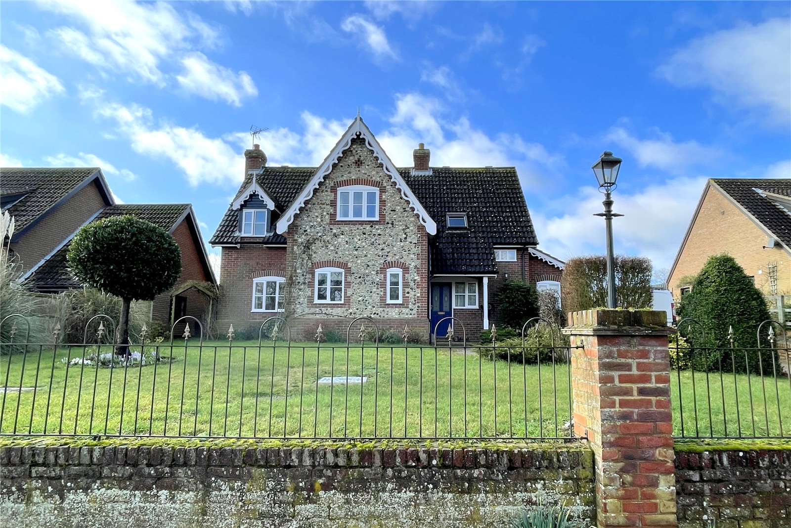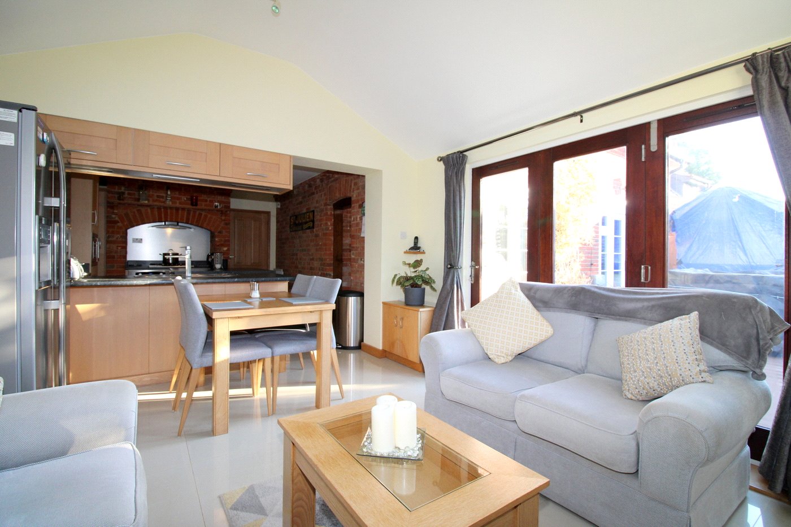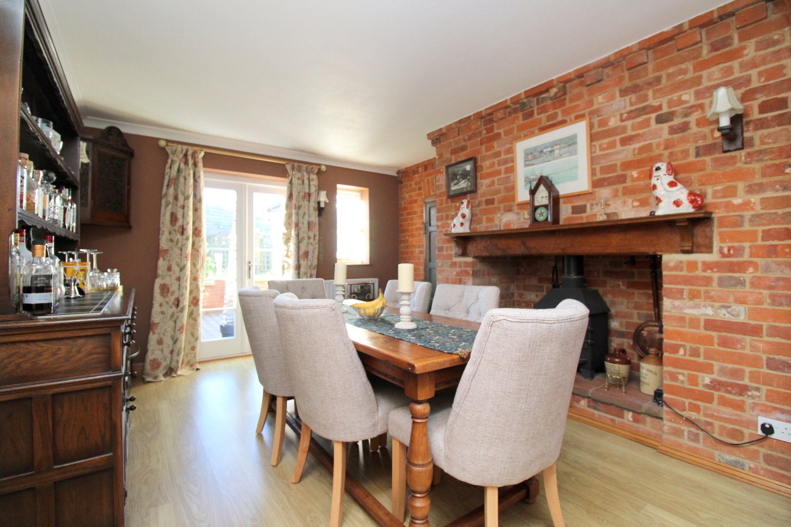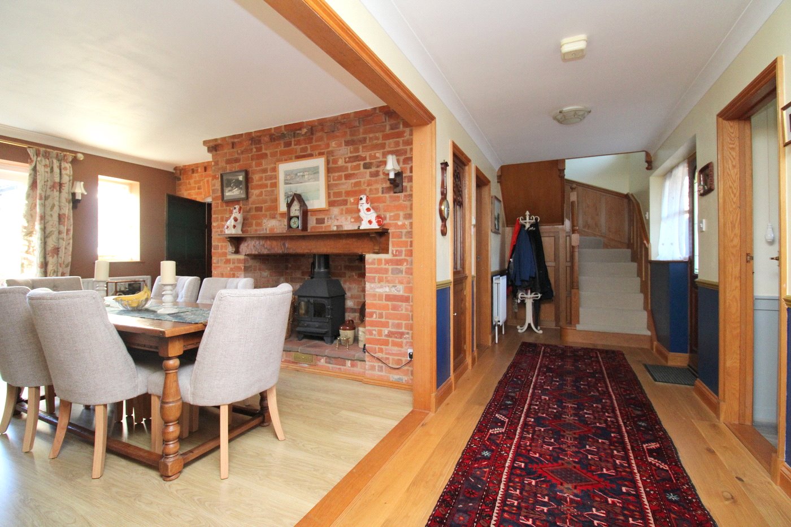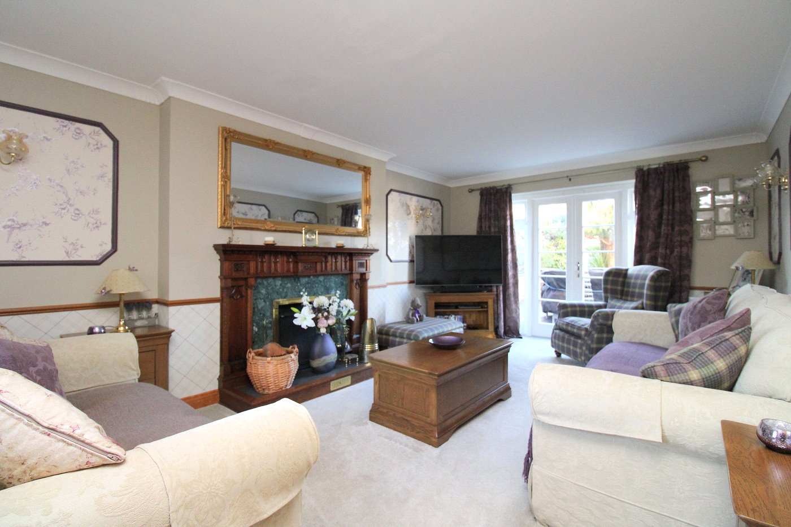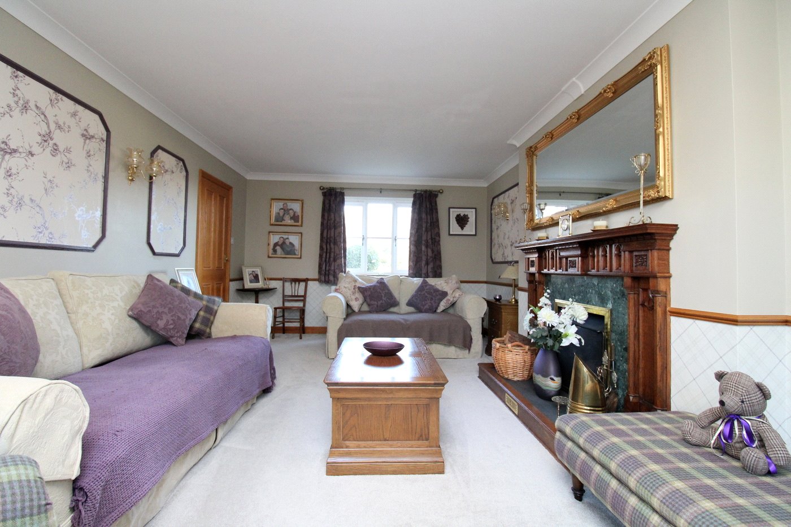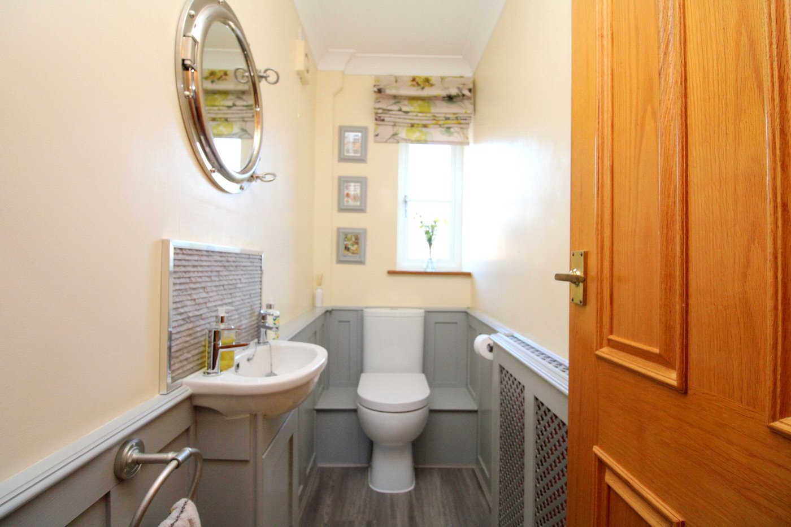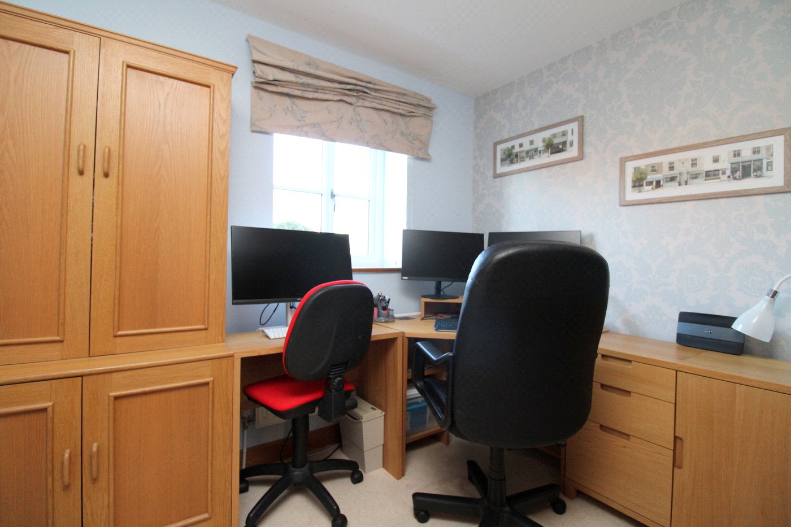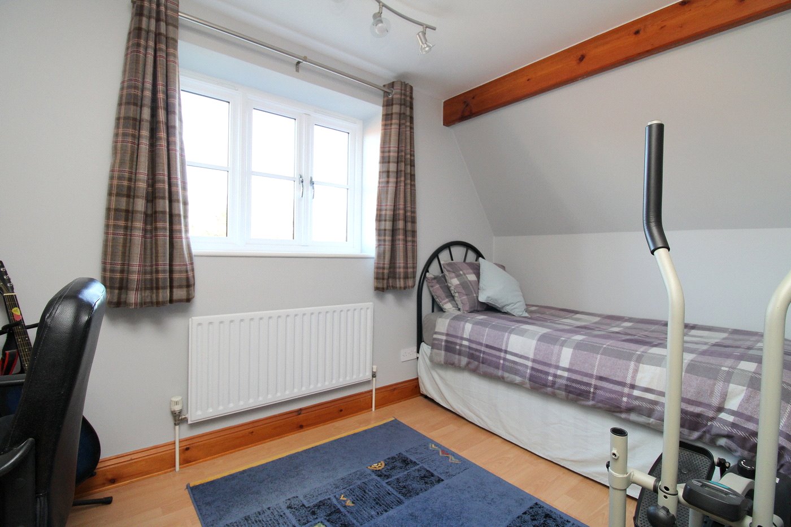Request a Valuation
Guide Price £625,000
Shop Lane, Little Glemham, Woodbridge, IP13 0BD
-
Bedrooms

4
Situated in Little Glemham, with excellent links to the market town of Woodbridge is this extended detached family home with an impressive 40' x 40' workshop and parking for numerous cars.
The property opens into a good size central reception hall which has oak flooring, stair case, opening to the dining room and doors off to all other rooms and under stairs storage.
To the left of the property is the sitting room with feature fireplace, window to the front and double doors opening onto the garden. Adjacent is the formal dining room which has an impressive brick fireplace with wood burner, double doors to the garden and an oak door leading to the kitchen.
The kitchen/family room measures 27' in length, has a tiled floor and the family/sitting area has under floor heating, a vaulted ceiling with Velux window, overlooks the garden and has bi-fold doors opening onto the decking area. The kitchen has an extensive range of base and eye level units, work surfaces, sink and matching central island. There are integrated appliances including twin ovens and hob, dishwasher and fridge/freezer. A door leads through to the utility room which has further units, storage and space for a washing machine and tumble dryer. The utility room also provides access to a WC and a handy boot room with built-in storage and door to the garden.
To complete the ground floor accommodation is a study with window to the front and a cloakroom with half height wood panelling, WC and basin.
The first floor landing has a built-in double airing cupboard and doors off to four bedrooms and family bathroom. The main bedroom overlooks the rear garden and has an en-suite with shower, basin, WC with built-in storage. The family bathroom has a bath with shower over, WC, basin and units.
The front of the property is predominantly laid to lawn with various shrubs and borders, enclosed by a brick wall and wrought-iron railings. There is a feature lamp post, block paved driveway providing parking for numerous cars. To the right of the property is a drive which leads to the detached workshop.
The rear garden enjoys a southerly aspect with a good size composite decking area to the immediate rear of the property with a step leading up to the lawn with a number of mature shrubs.
The workshop has been divided into a number of areas. Entering through a 19'6 x 17'4 garage with a door leading to an ideal studio area measuring 22'3 x 19'1, off of which are a number of storage/craft areas measuring, 29'4 x 19'7, 19'5 x 9'2 & 14'5 x 10'1.
Important Information
Services – We understand that mains water and electricity are connected to the property. There is oil fired central heating, LPG gas hob and a septic tank. EV charging point.
Tenure – Freehold
Council tax band – E
EPC – D
Our ref; CJJ
Features
- Four bedrooms
- Detached family home
- Extended accommodation
- Kitchen/family room
- Sitting room & dining room
- Utility & boot room
- Bathroom, en-suite & two cloakrooms
- 40' x 40' workshop with power and light
- Parking for numerous cars
- EV charging point
Floor plan
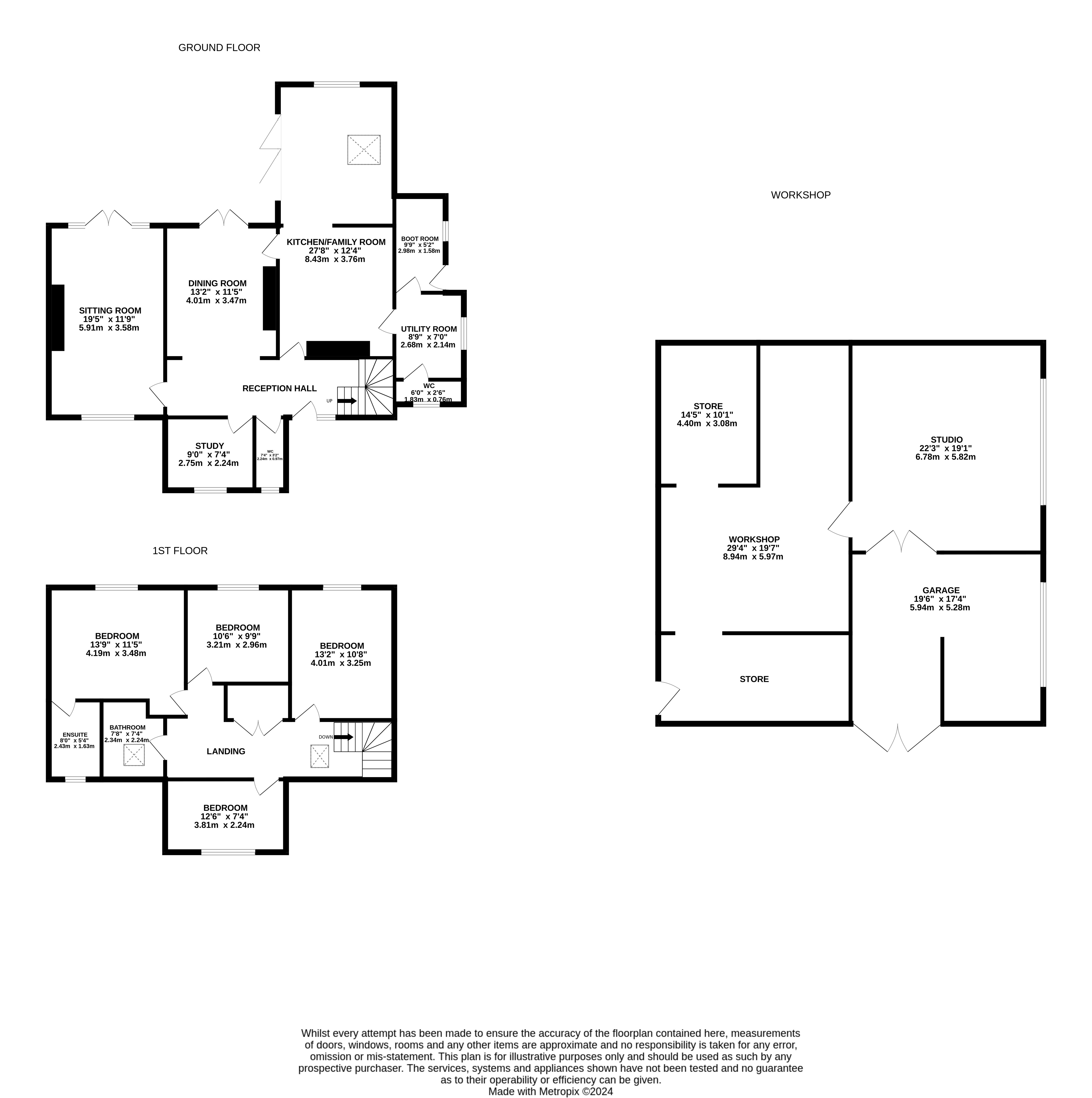
Map
Request a viewing
This form is provided for your convenience. If you would prefer to talk with someone about your property search, we’d be pleased to hear from you. Contact us.
Shop Lane, Little Glemham, Woodbridge, IP13 0BD
Situated in Little Glemham, with excellent links to the market town of Woodbridge is this extended detached family home with an impressive 40' x 40' workshop and parking for numerous cars.
