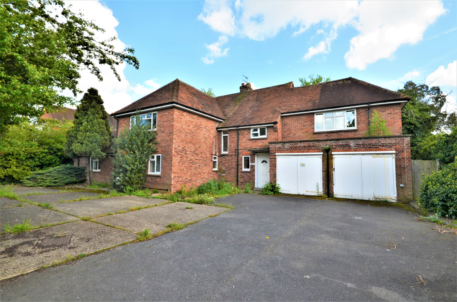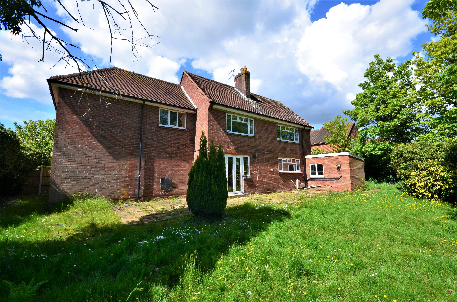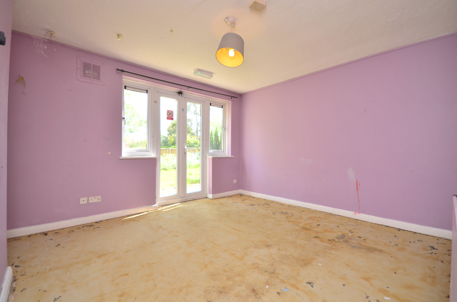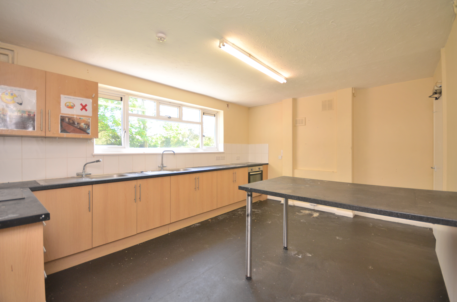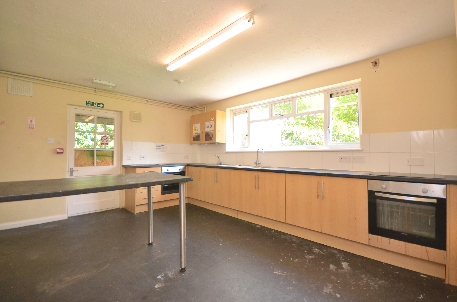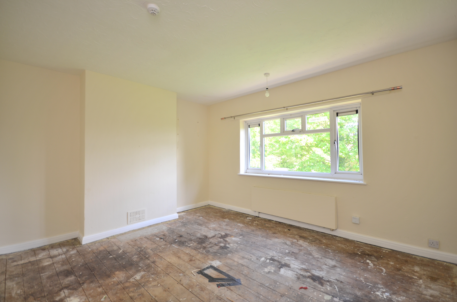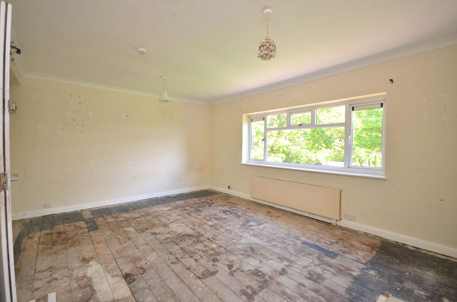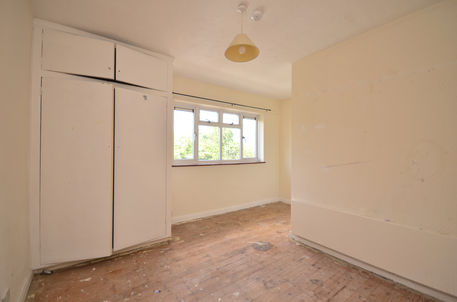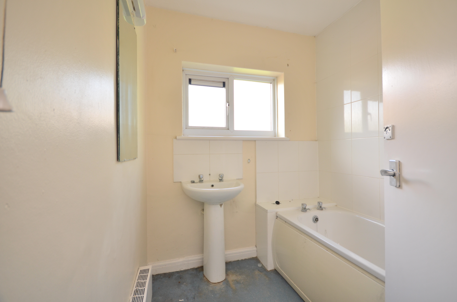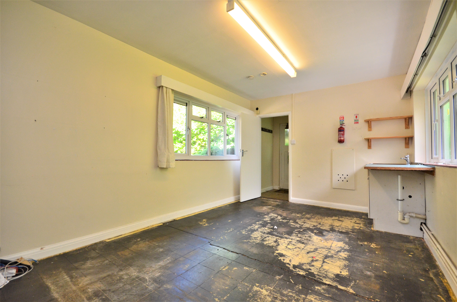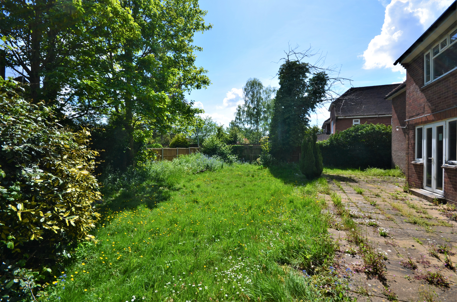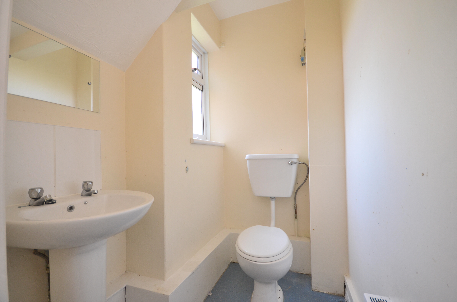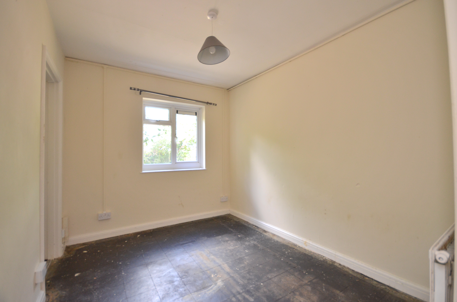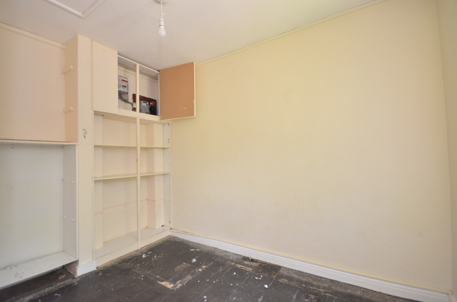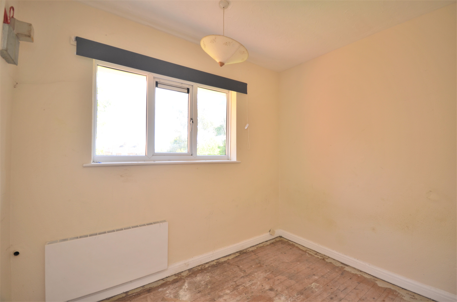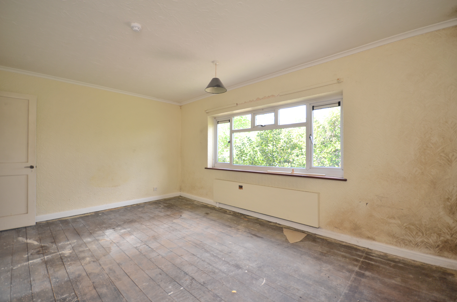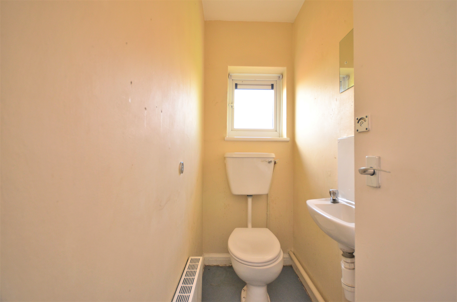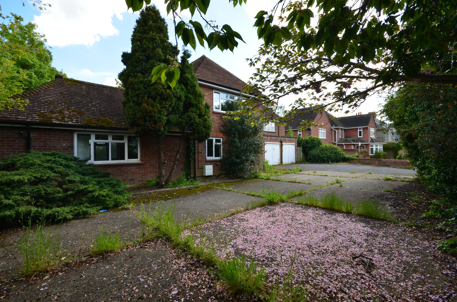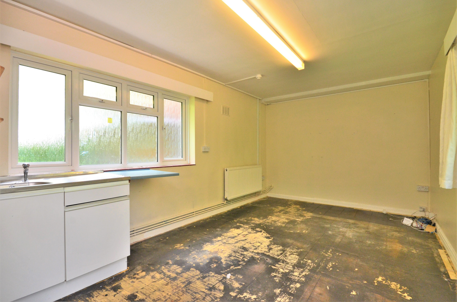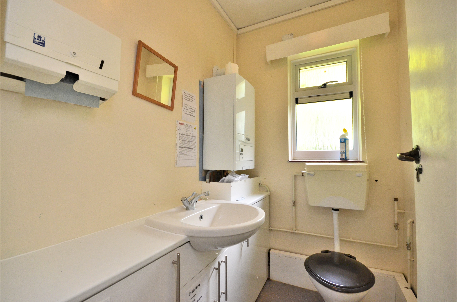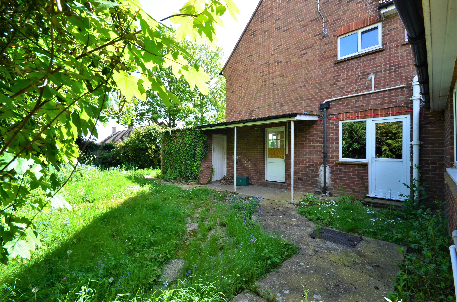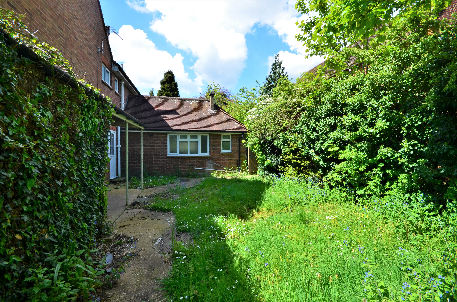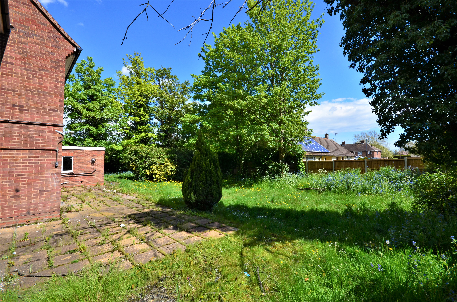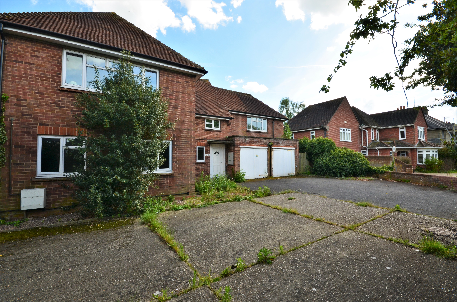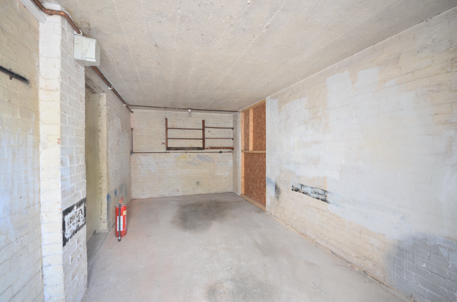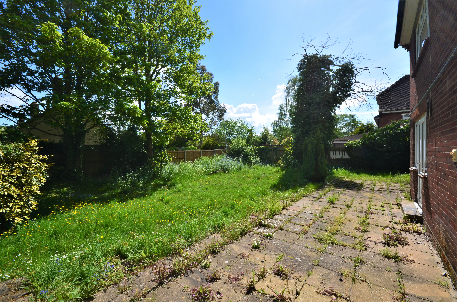Request a Valuation
Guide Price £475,000
Shrub End Road, Colchester, CO3 4RX
-
Bedrooms

5
An unusual opportunity to acquire a substantial detached house requiring considerable modernisation and remodelling.
** We would advice all prospective buyers to speak with their financial advisor regarding financial options **
** We would advice all prospective buyers to speak with their financial advisor regarding financial options **A substantial detached house occupying a convenient position for central Colchester requiring considerable improvement and remodelling.
We are advised by the current vendor that the last planning consent was for the 'Change of Use' from a local surgery to the current offices. It is likely that a 'Change of Use' will be required to reapply for residential use and further enquiries should be directed to Colchester City Council Planning Office.
Entrance door to entrance hall with stair-flight to the first floor, cloakroom with low level WC and wash hand basin.
There is a rear facing reception room with French doors leading out into the garden and a kitchen requiring refitting which has a door to the outside, there are three additional reception rooms.
On the first floor there is a landing with built-in storage cupboards, access to the loft space and a bathroom with panel bath and pedestal wash hand basin, separate WC with low level WC.
There are five bedrooms and a box room located on the remainder of the first floor.
Attached to the property is an entrance door to a lobby with cloakroom and an additional reception room with dual aspect windows.
This property is set back from the road with a driveway providing parking for numerous vehicles and giving access to the twin single garages.
The rear garden has a maximum width of approximately 85' being predominantly lawn with a patio area. There is a tool shed housing the gas boiler.
Reception room 4.06mx3.58m
Kitchen 4.88mx3.58m
Reception room 3.58mx2.97m
Reception room 3.18mx2.5m
Reception room 2.95mx1.98m
Bedroom one 4.88mx3.66m
Bedroom two 4.72mx3.18m
Bedroom three 4.06mx3.56m
Bedroom four 3.66mx2.74mmin
Bedroom five 2.97mx1.98m
Box room 2.74mx1.07m
Bathroom 1.83mx1.68m
Separate WC
Low level WC
Additional reception room 4.88mx3.05m
Cloakroom
With two piece suite
Important Information
Council Tax Band – G
Services – We understand that mains water, drainage, gas and electricity are connected to the property.
Tenure – Freehold
EPC ratings – D & E
Our ref – 56281 GMB
Features
- Five bedrooms
- Five reception rooms
- Refurbishment / remodelling required
- Parking for numerous vehicles
- Two garages
Floor plan
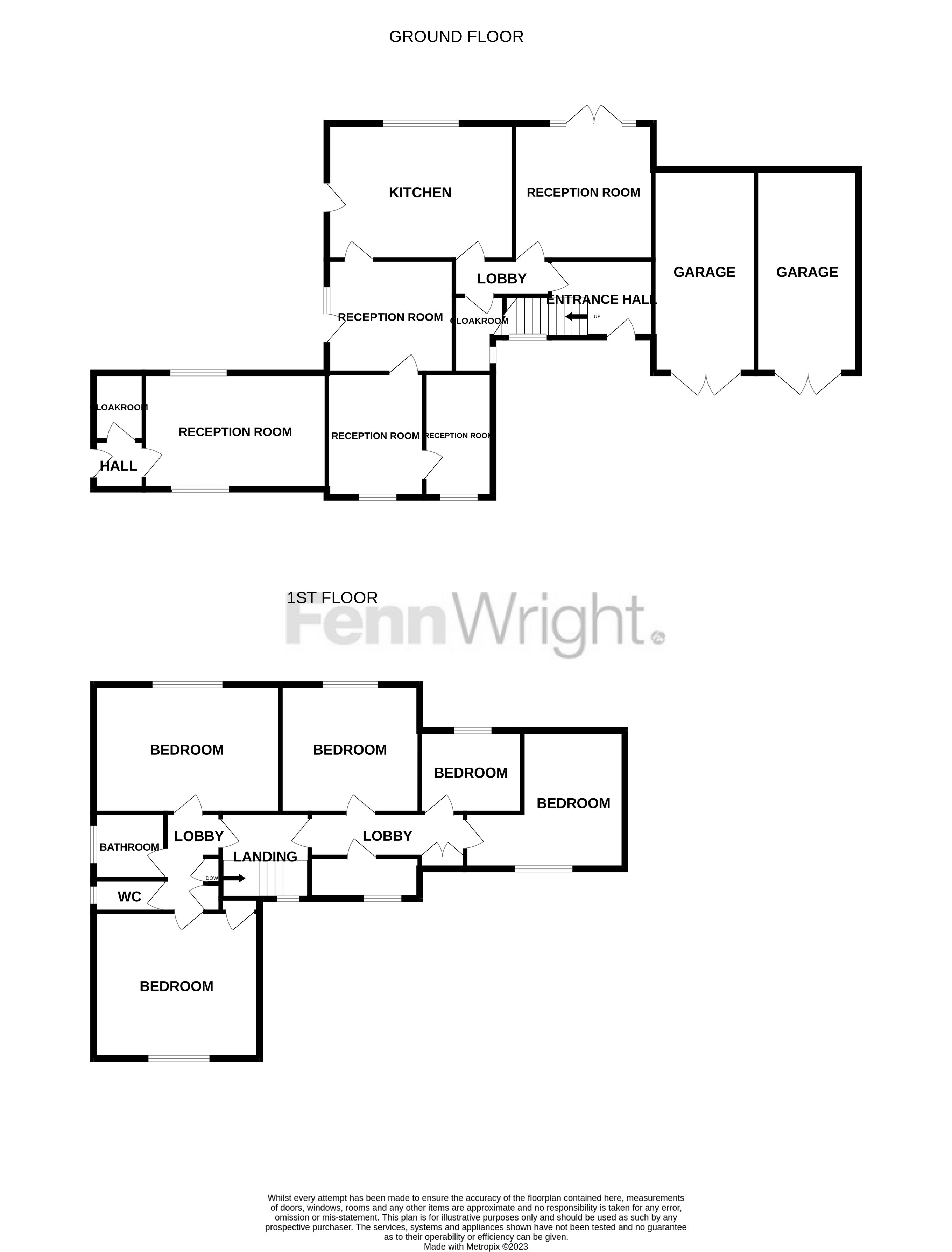
Map
Request a viewing
This form is provided for your convenience. If you would prefer to talk with someone about your property search, we’d be pleased to hear from you. Contact us.
Shrub End Road, Colchester, CO3 4RX
An unusual opportunity to acquire a substantial detached house requiring considerable modernisation and remodelling.
** We would advice all prospective buyers to speak with their financial advisor regarding financial options **
