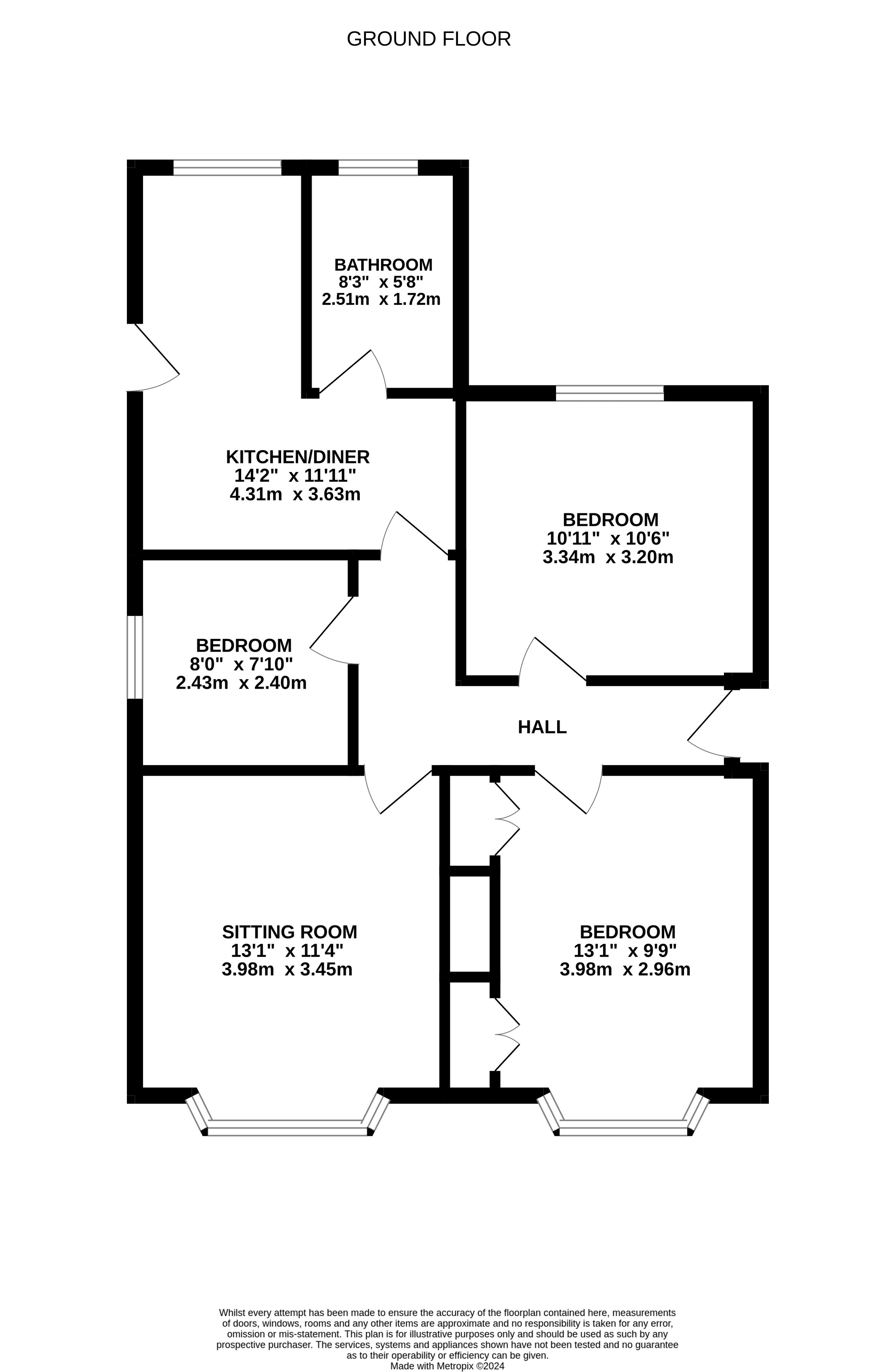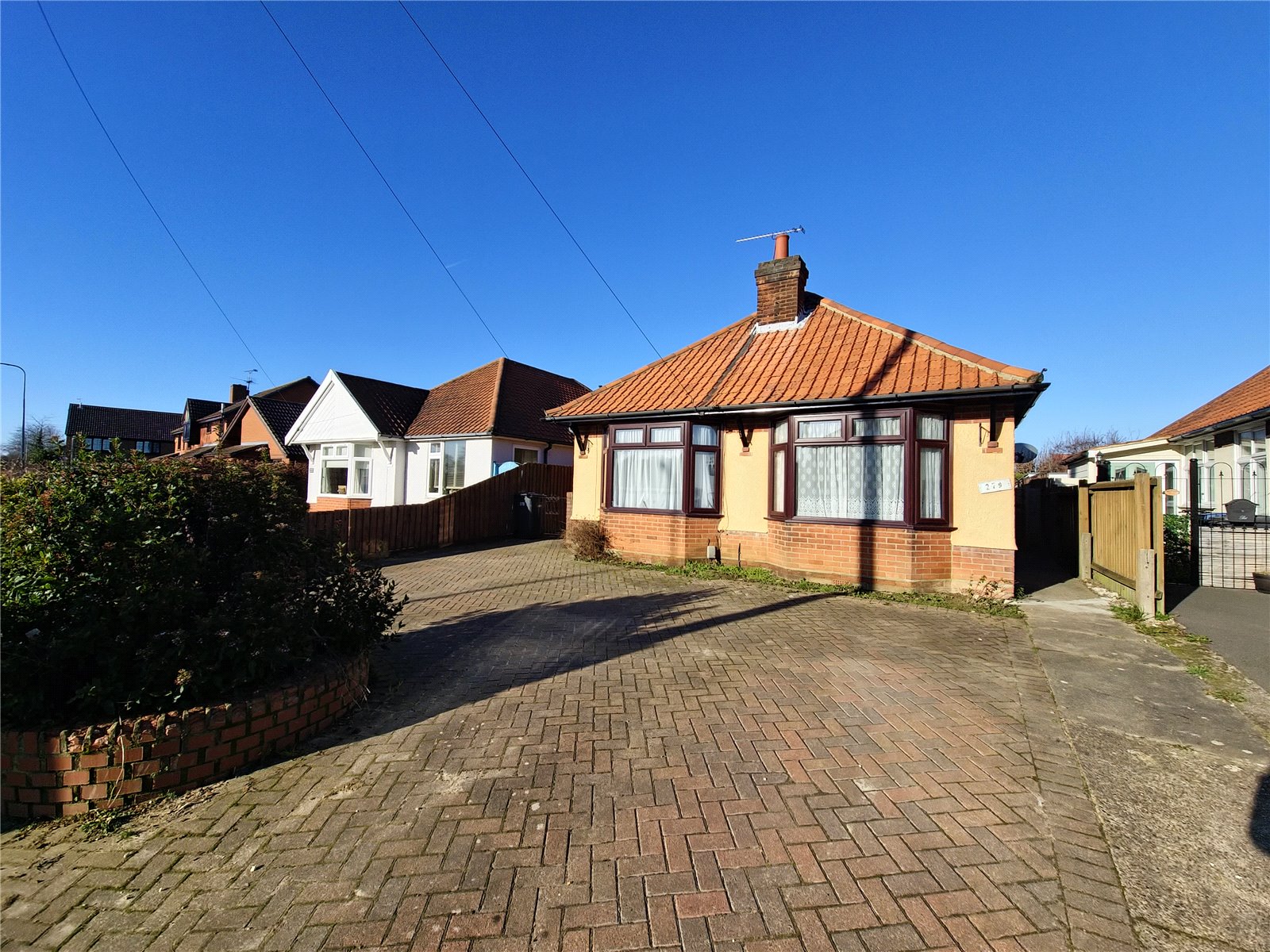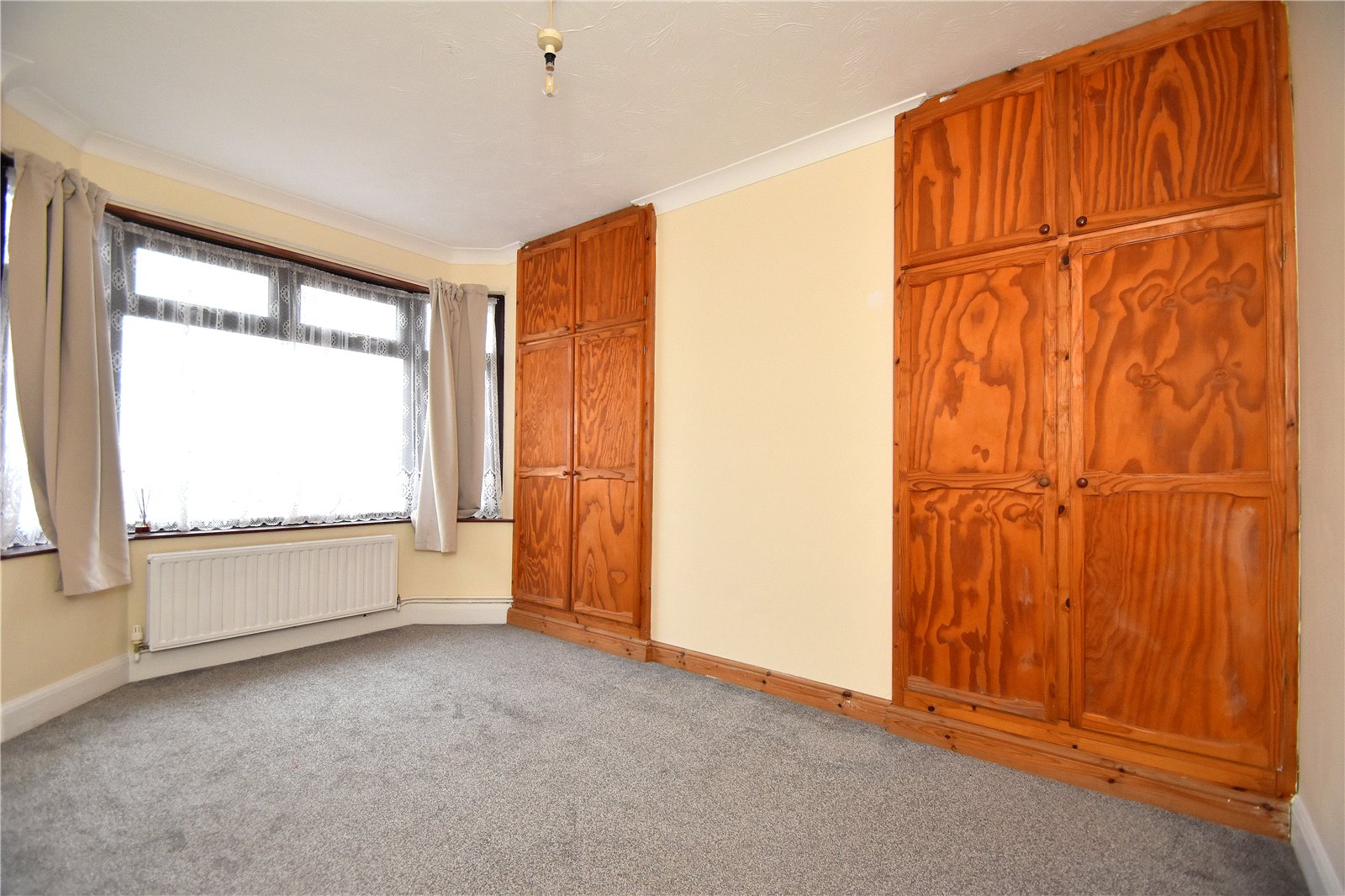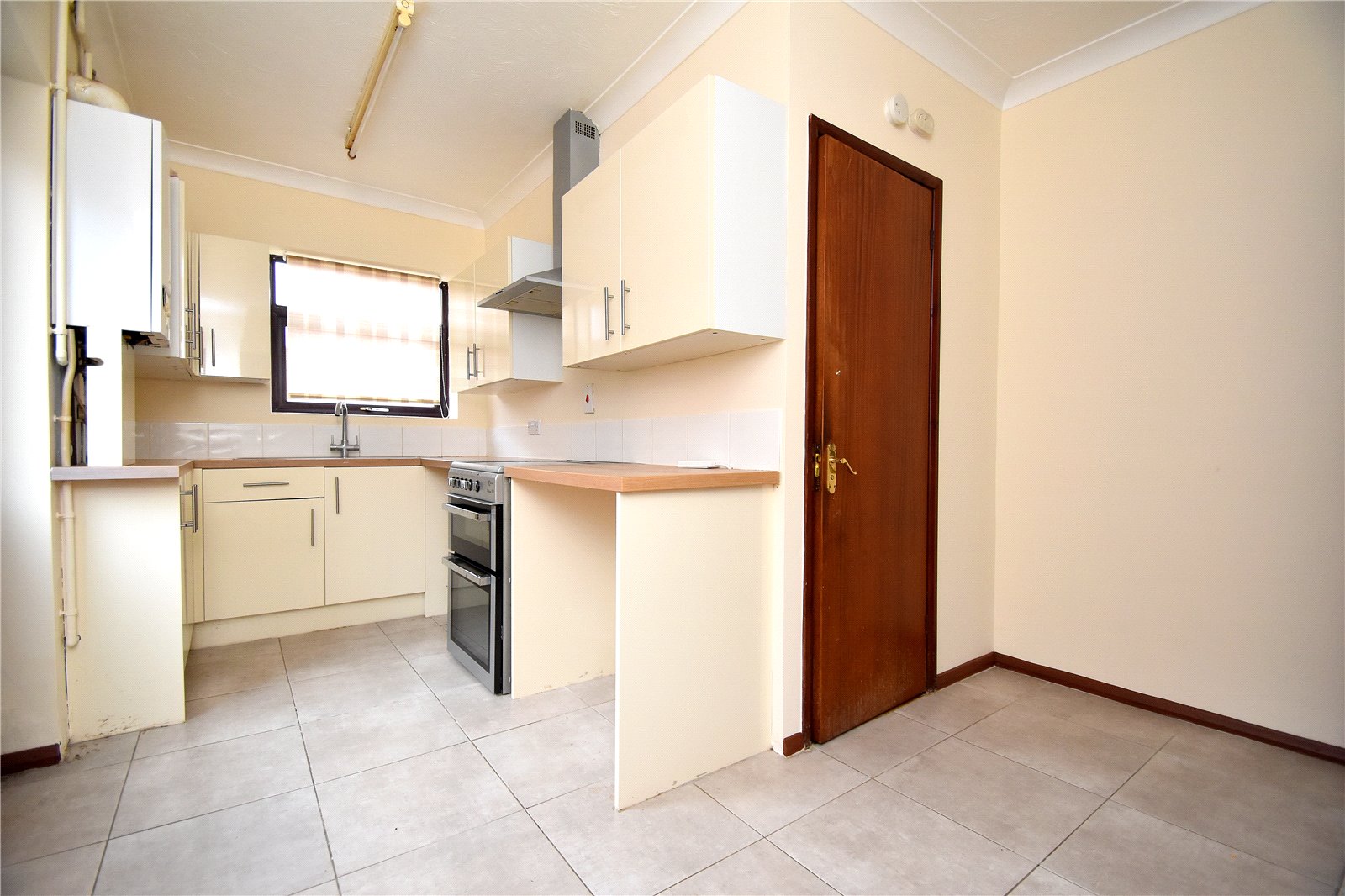Request a Valuation
Guide Price £400,000
Sidegate Lane, Ipswich, IP4 3DP
-
Bedrooms

3
Situated on the north eastern side of Ipswich is this detached bungalow. The property has a kitchen/breakfast room, separate sitting room, bathroom and has planning permission granted additional annexe accommodation. It also has gas central heating, double glazing, parking and garden.
Situated on the North Eastern side of Ipswich surrounded by a number of amenities and within the Northgate High School area is this three bedroom detached bungalow with planning permission granted for additional annexe accommodation. The property is offered with no onward chain and has a sitting room and a separate kitchen/breakfast room overlooking the garden. It also has gas central heating (not tested), double glazing, parking for numerous cars and garden.
The accommodation comprises a reception hall with doors off to all rooms. The sitting room has a feature fireplace and bay window to the front. The kitchen/breakfast room is situated to the rear of the property overlooking the garden and has a range of base and eye level units, work surfaces and sink. There is space for a freestanding cooker and other appliances, door out to the garden and door to the bathroom.
The bathroom has a window to the rear and white suite of basin, WC and bath with shower over. There are three bedrooms, two of which are doubles and the main bedroom has built in wardrobes and a bay window to the front.
Outside
The front of the property has a block paved driveway providing parking for numerous cars and access to both sides of the property.
The rear garden is enclosed by wooden fencing and is predominantly laid to lawn with patio area to the immediate rear of the property. Planning permission has been granted for the erection of a two bedroom annexe with kitchenette and shower room, creating further accommodation or multi-generational living. For further information please see planning reference - 22/00830/FUL
Reception hall
Sitting room 4.1mx3.35m
Kitchen/breakfast room 4.65mx3.23m
Bathroom 2.64mx1.65m
Bedroom one 4.1mx2.9m
Bedroom two 3.4mx3.35m
Bedroom three 2.36mx2.24m
Important Information
Mains water, drainage, electricity and gas are connected.
Tenure – Freehold
Council tax band – D
EPC – TBC
Features
- Three bedrooms
- Detached bungalow
- Sitting room
- Kitchen/breakfast room
- Bathroom
- No onward chain
- Gas central heating
- Double glazing
- Planning permission for two bedroom annexe
Floor plan

Map
Request a viewing
This form is provided for your convenience. If you would prefer to talk with someone about your property search, we’d be pleased to hear from you. Contact us.
Sidegate Lane, Ipswich, IP4 3DP
Situated on the north eastern side of Ipswich is this detached bungalow. The property has a kitchen/breakfast room, separate sitting room, bathroom and has planning permission granted additional annexe accommodation. It also has gas central heating, double glazing, parking and garden.





