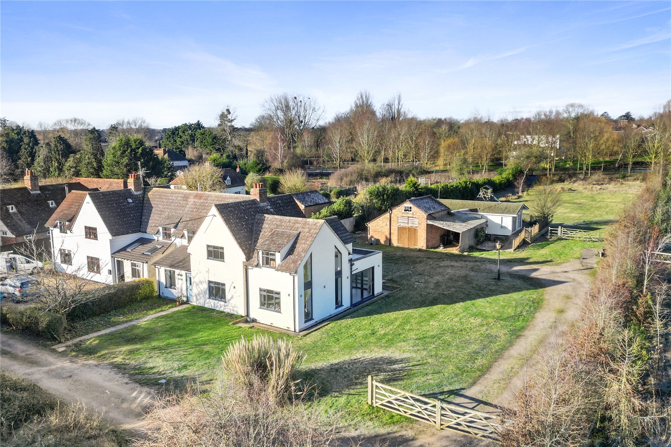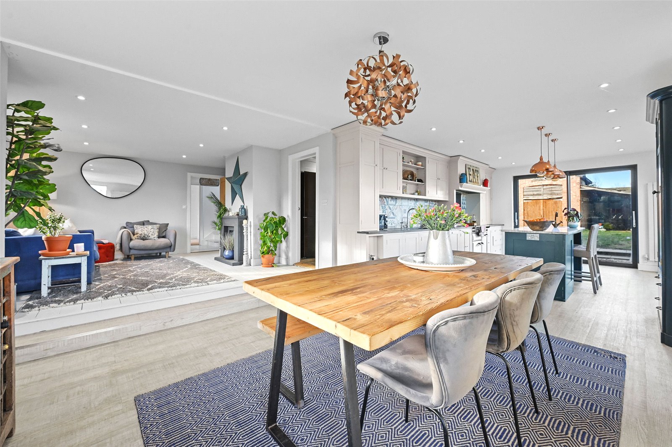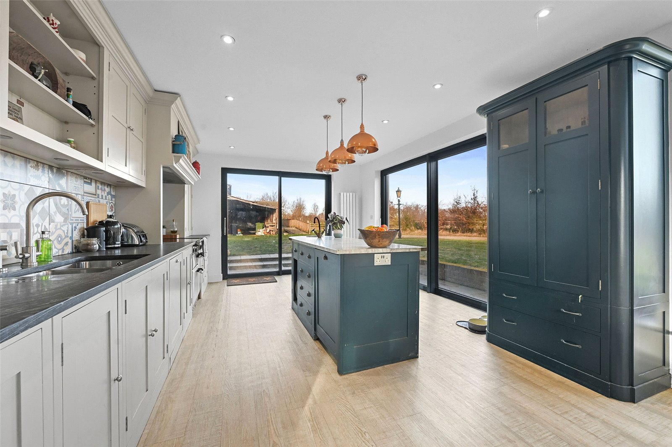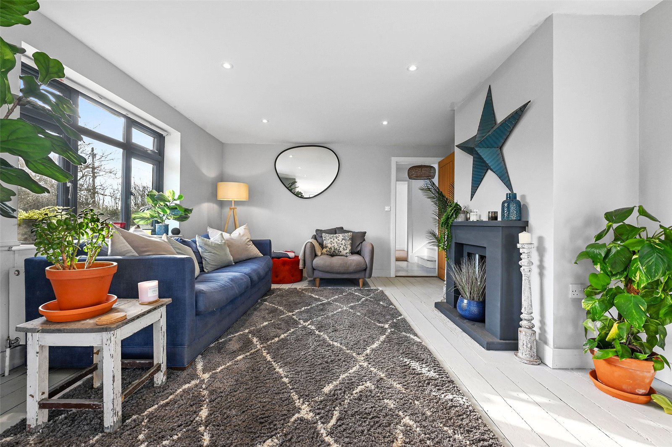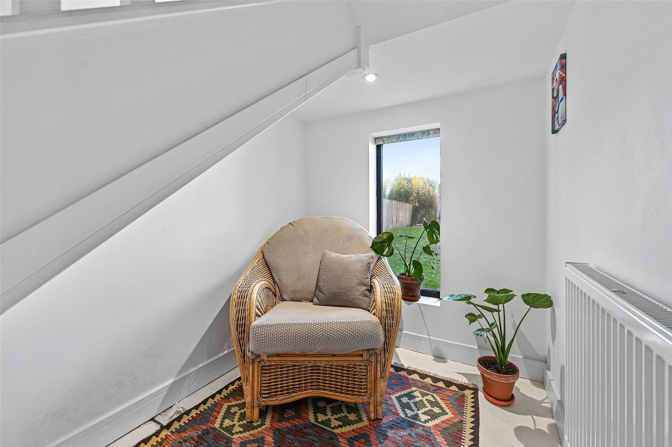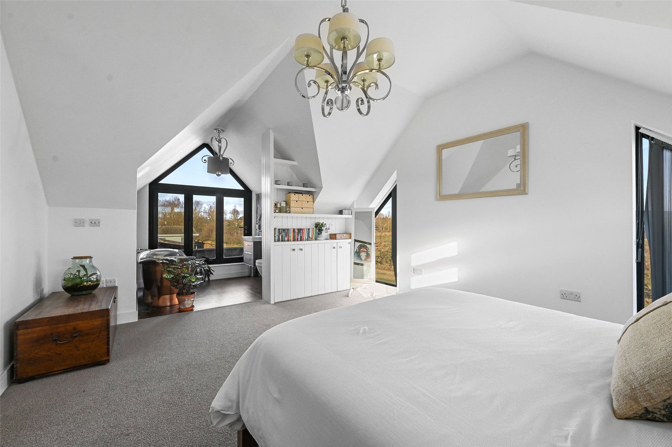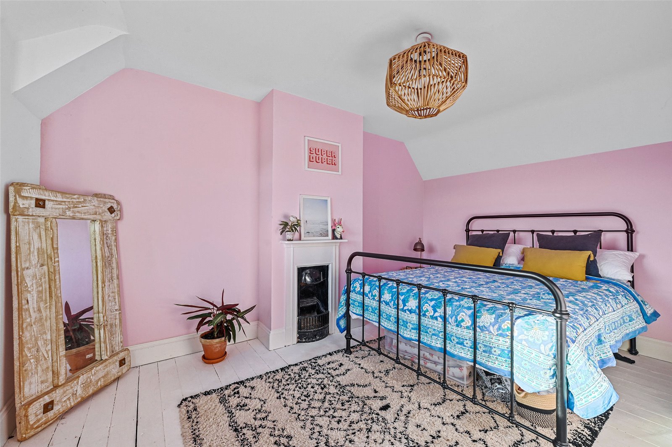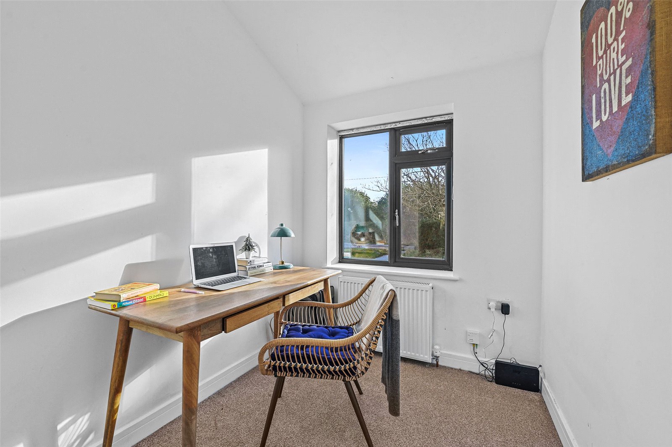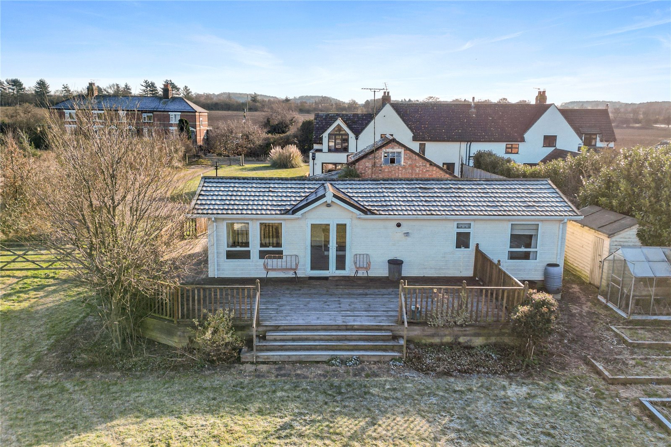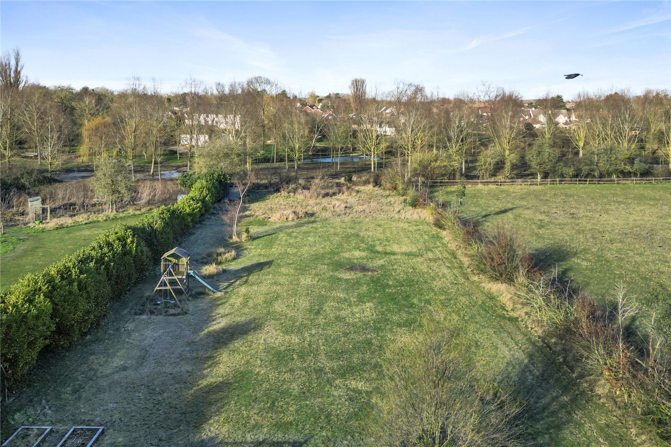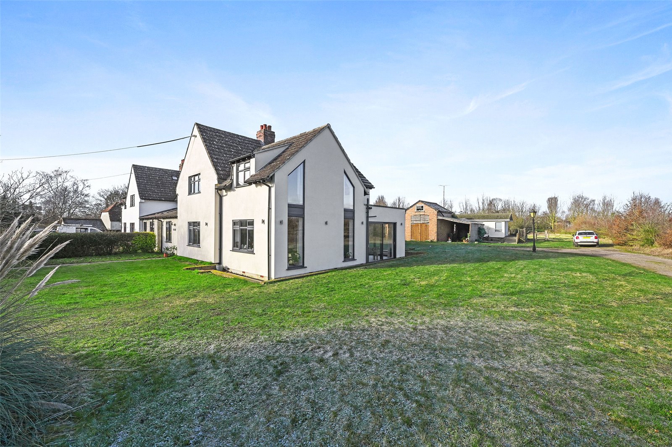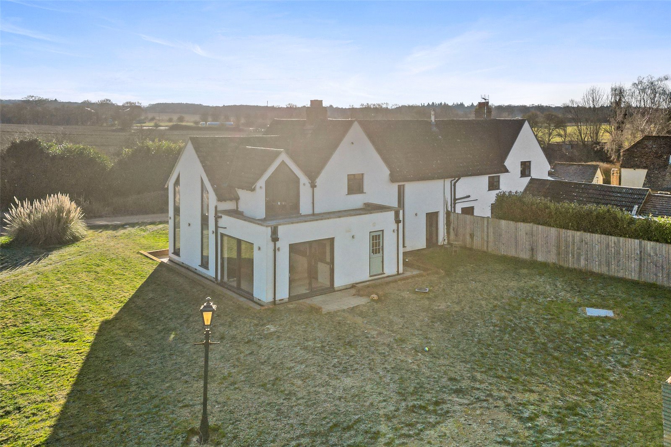Request a Valuation
Guide Price £725,000
Smallholdings, Ewell Hall Chase, Kelvedon, Colchester, CO5 9BG
-
Bedrooms

4
Guide £725,000 to £750,000 - Part of our Signature collection, this four bedroom family home has been a finished to a high specification and is set in a beautiful rural position in Kelvedon on a plot approaching 1 acre. The property also benefits from a good size outbuilding which has potential for conversion (subject to planning) and a fixed mobile home which would make a great annexe.
On entering the property, there is a spacious reception hall with a variety of built-in cupboards and a staircase rising to the first floor. Accessed from the entrance hall is the formal dining room with feature fireplace and double doors leading out to the garden, and a well appointed study with views across the front garden.
Forming part of a large extension, the kitchen/breakfast room has been finished to a high specification and includes a bespoke design with a two bowl stainless steel sink inset to a solid slate worktop, range cooker, a central island with breakfast bar and a separate inset sink with mixer tap. This room has been designed to incorporate the stunning views with two sets of large sliding doors to the side and rear allowing an abundance of natural light. The well equipped utility room is complete with door to the rear leading to the garden, a butler sink with high quality work surfaces and matching wall and base units, plumbing for a washing machine and tiled flooring throughout.
Accessed from the kitchen/dining room is the good size lounge with double glazed window to the front aspect and open fireplace with surround. The ground floor concludes with a high quality bathroom suite with fitted bath, double shower cubicle, wash hand basin and a low level wc.
One of the many highlights of this beautiful home is the principal bedroom, with a vaulted ceiling and multiple windows providing stunning views across open countryside. The ensuite facilities include a free standing bath, wc and a vanity wash hand basin, there is also a dressing room. There are three further good size bedrooms to the first floor.
Mobile home
Set in a central position within the plot, the mobile home is fully equipped with power and water and has two good size bedrooms, an open-plan living area with kitchen, ensuite to bedroom two and a bathroom. This is an ideal annexe or offers potential use as an Airbnb.
Outside
There is a garage and carport with a good size storage shed to the side. This versatile space offers numerous opportunities including stabling or could be converted subject to the necessary planning consents.
Approaching 2 Smallholdings there is a generous front and side garden with gated access leading to the rear garden. The property has ample off road parking to the side and rear with the main paddock set beyond the mobile home, in plot approaching 1 acre.
Important Information
Council Tax Band – C
Services – We understand that mains water and electricity are connected to the property. There is oil fired central heating and drainage is to a private septic tank.
Tenure – Freehold
EPC rating – D
Our ref – WIT230399/DJN
Features
- Spacious semi-detached house
- Finished to a high standard
- Four double bedrooms
- Grounds approaching 1 acre
- Additional two bedroom mobile home
- Range of outbuildings
- Popular village location
Floor plan
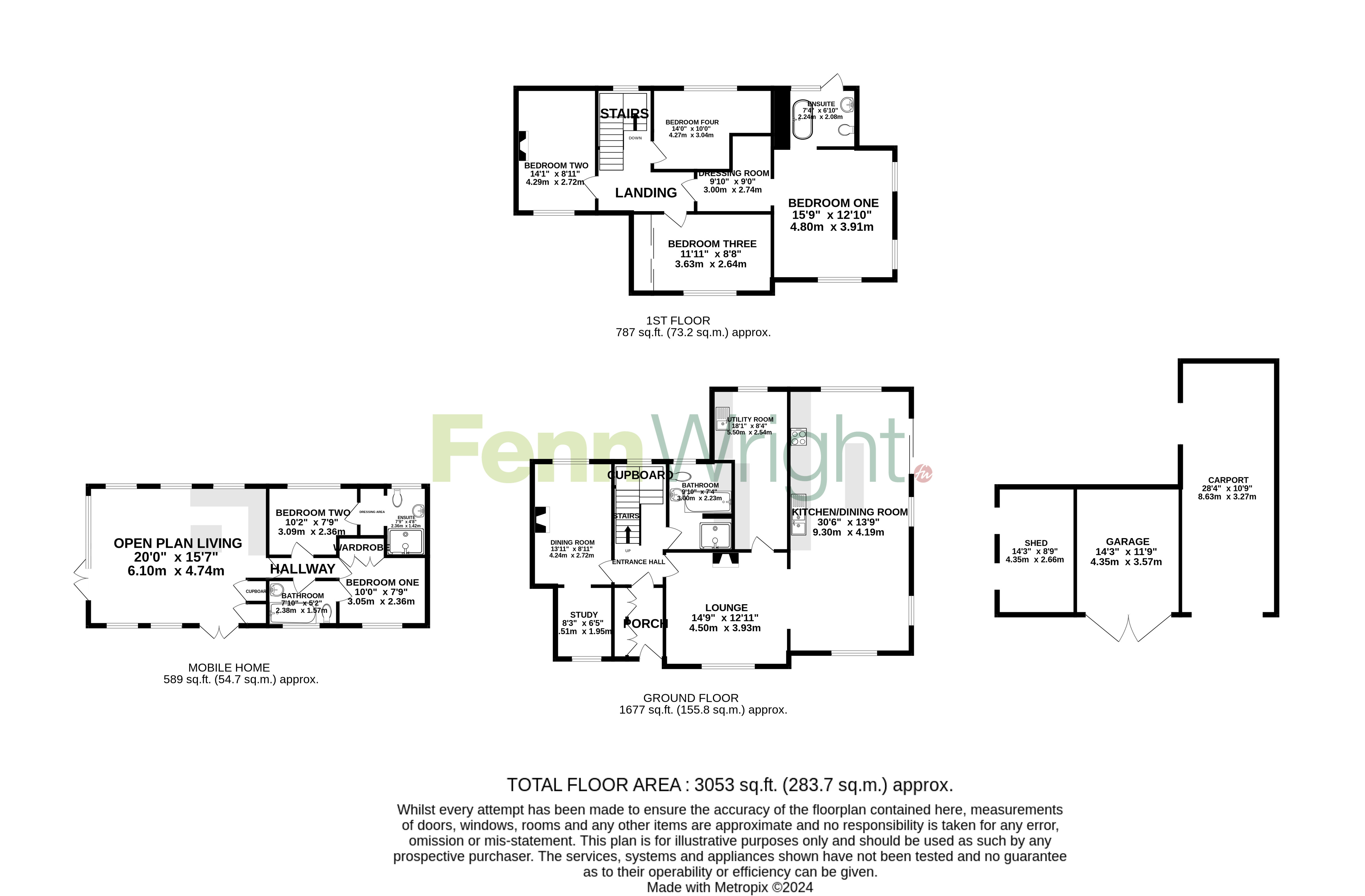
Map
Request a viewing
This form is provided for your convenience. If you would prefer to talk with someone about your property search, we’d be pleased to hear from you. Contact us.
Smallholdings, Ewell Hall Chase, Kelvedon, Colchester, CO5 9BG
Guide £725,000 to £750,000 - Part of our Signature collection, this four bedroom family home has been a finished to a high specification and is set in a beautiful rural position in Kelvedon on a plot approaching 1 acre. The property also benefits from a good size outbuilding which has potential for conversion (subject to planning) and a fixed mobile home which would make a great annexe.

