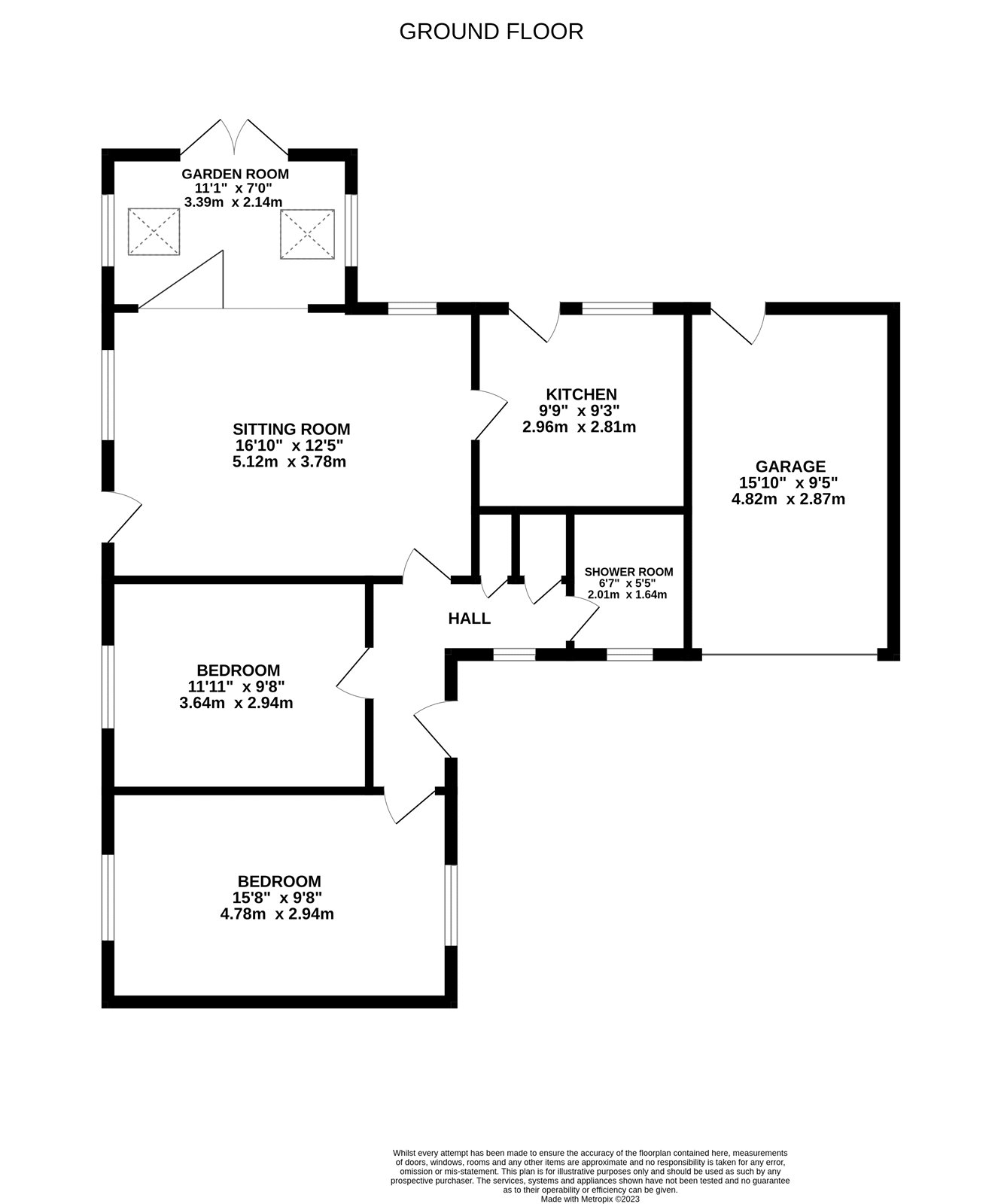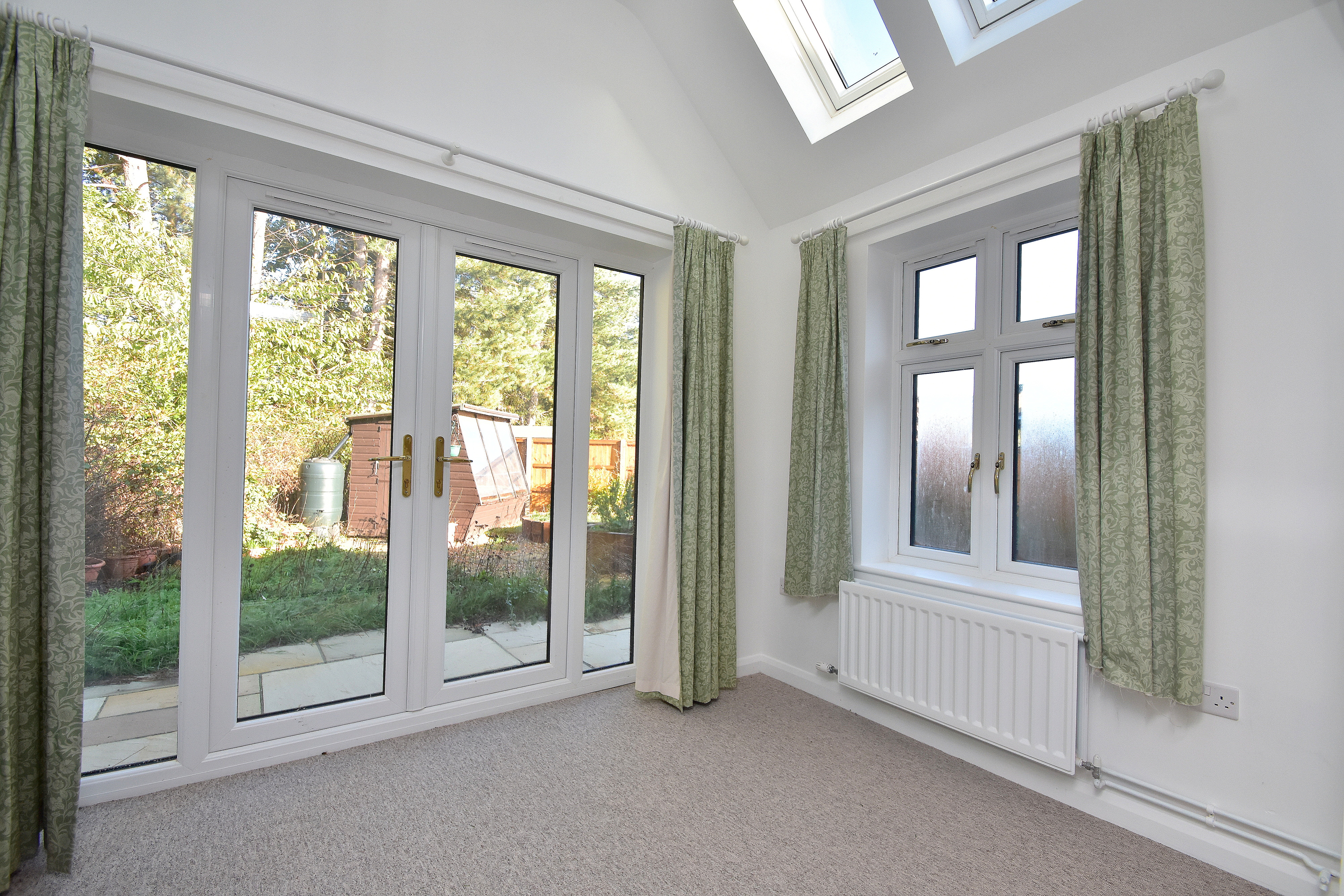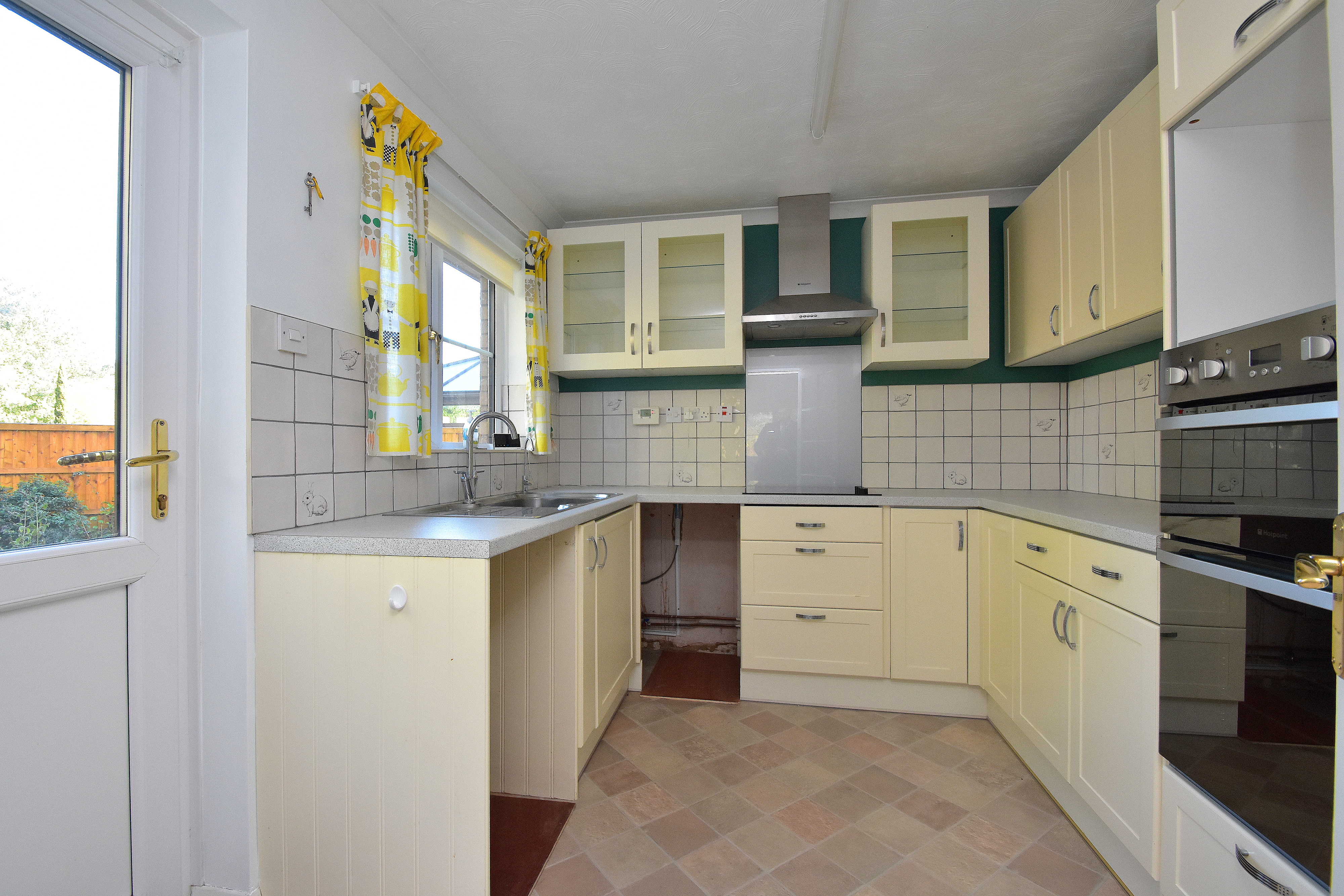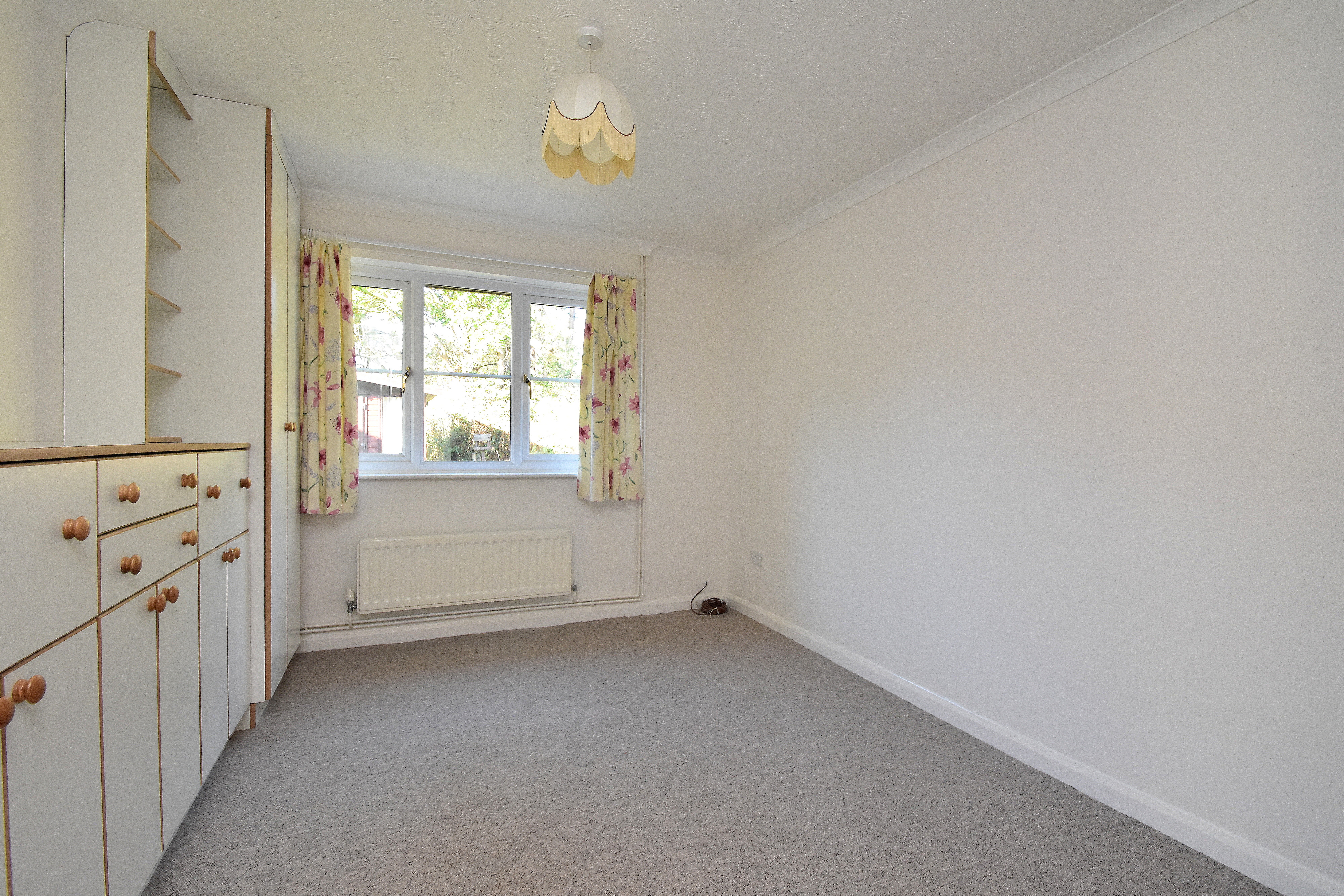Request a Valuation
Offers In Excess Of £375,000
Squires Lane, Martlesham Heath, Ipswich, IP5 3UG
-
Bedrooms

2
Situated within the sought-after Martlesham Heath on the eastern outskirts of Ipswich and offered with no onward chain is this detached bungalow. The property has been extended to provide a garden room as well as a sitting room, backs onto woodland and has a home office, parking and garage.
Situated within Martlesham Heath on the eastern outskirts of the town providing excellent access to the A1214 and amenities nearby is this two bedroom detached bungalow. The property is offered with no onward chain and has been extended to provide a garden room as well as a generous sitting room kitchen. Along with parking there is a single garage and wrap round garden with a home office.
The reception hall has doors off to all rooms and storage cupboards. To the rear of the property is a generous sitting room which has a dual aspect overlooking the garden, door to the kitchen and bi-fold doors opening into the garden room which has a vaulted ceiling and double doors out to the garden. The kitchen has an extensive range of base and eye-level units, work surfaces and sink, integrated oven, hob with extractor over and space for all appliances. There is a window to the rear and door out to the rear garden. Adjacent is the shower room with double walk-in shower, basin and WC.
Also off the hall are two double bedrooms, both overlooking the side garden and with built-in wardrobes. The front of the property is mainly laid to hardstanding and shingle with a driveway providing parking for up to two cars which leads to a single garage, measuring 17'6 x 9'5, with up/over door to front, door to the rear and housing the boiler. The property currently backs onto woodland and has a wrap round garden which has been landscaped to provide paving areas and raised borders. There is a home office, measuring 11'3 x 9'4, with double doors to the front and windows to the side.
Reception hall
Sitting room 5.18mx3.78m
Garden room 3.38mx2.13m
Kitchen 3.12mx2.62m
Bedroom one 4.78mx2.95m
Bedroom two 3.56mx2.97m
Shower room 2.03mx1.7m
Important Information
Council Tax Band – C
Services – We understand that mains water, drainage, gas and electricity are connected to the property.
Tenure – Freehold
EPC rating – D
Our ref – CJJ
Features
- Martlesham Heath
- No onward chain
- Two bedrooms
- Detached bungalow
- Sitting room and garden room
- Kitchen
- Shower room
- Gas central heating and double glazing
- Garage and parking
- EPC - D
Floor plan

Map
Request a viewing
This form is provided for your convenience. If you would prefer to talk with someone about your property search, we’d be pleased to hear from you. Contact us.
Squires Lane, Martlesham Heath, Ipswich, IP5 3UG
Situated within the sought-after Martlesham Heath on the eastern outskirts of Ipswich and offered with no onward chain is this detached bungalow. The property has been extended to provide a garden room as well as a sitting room, backs onto woodland and has a home office, parking and garage.









