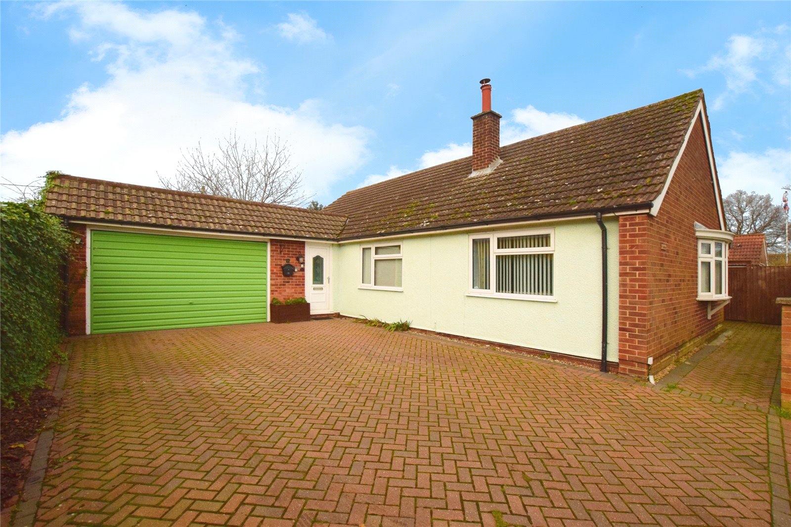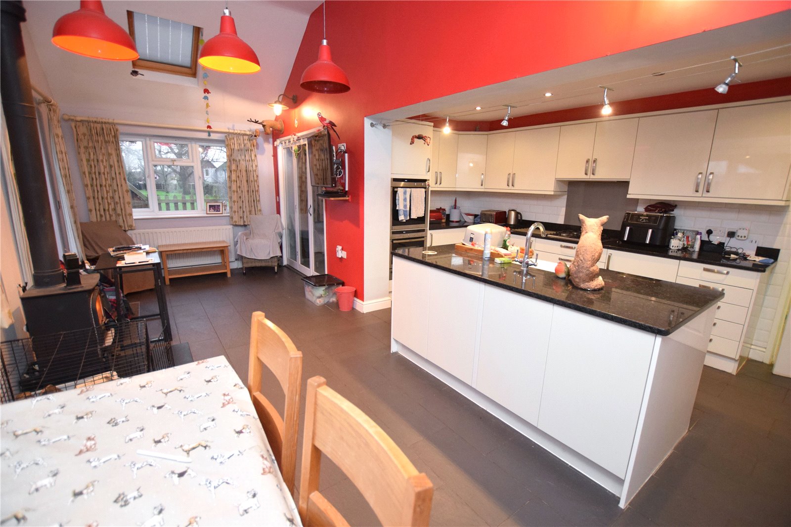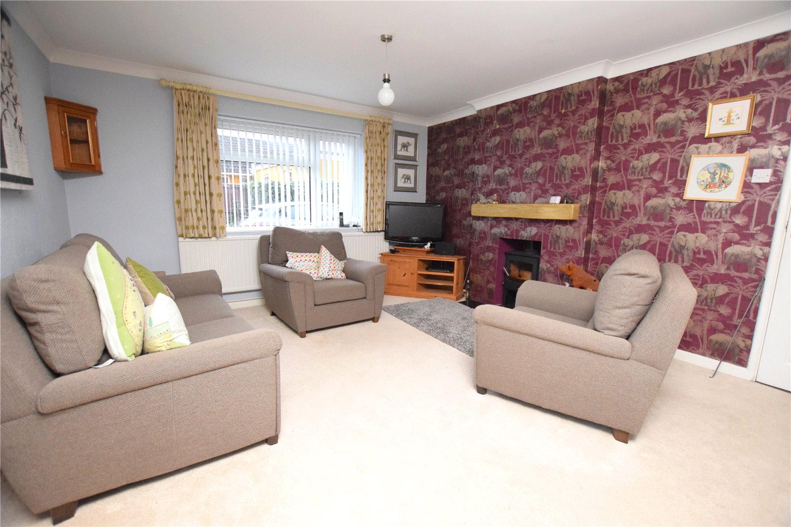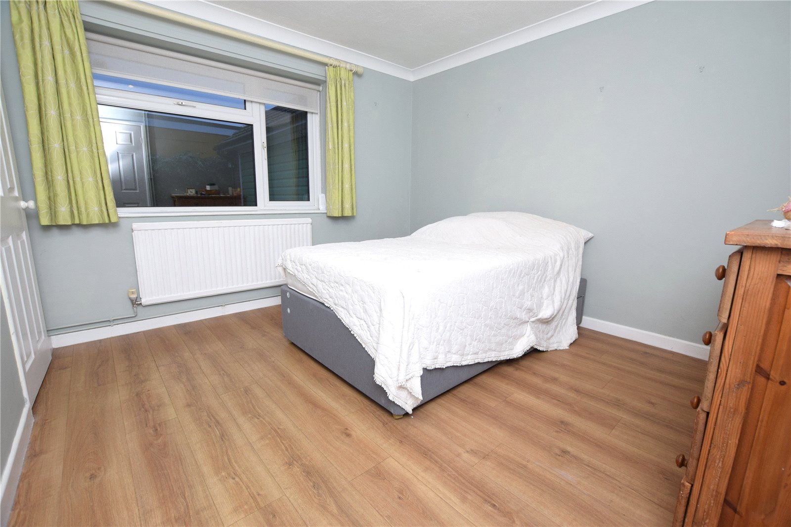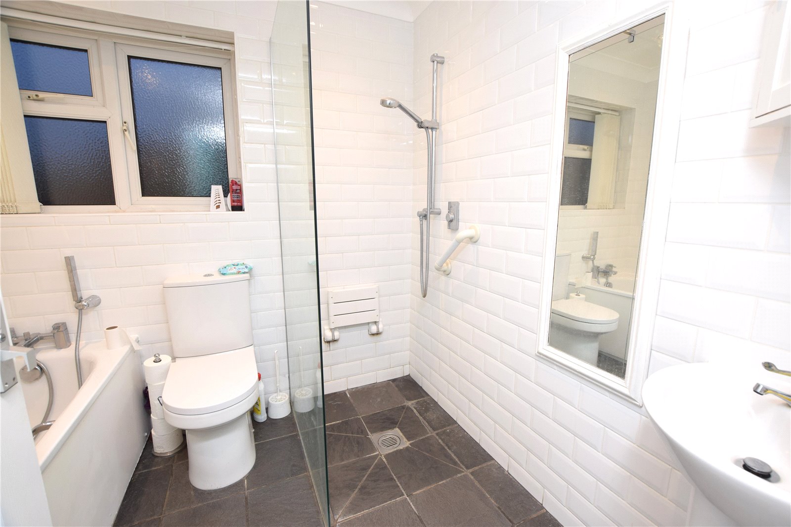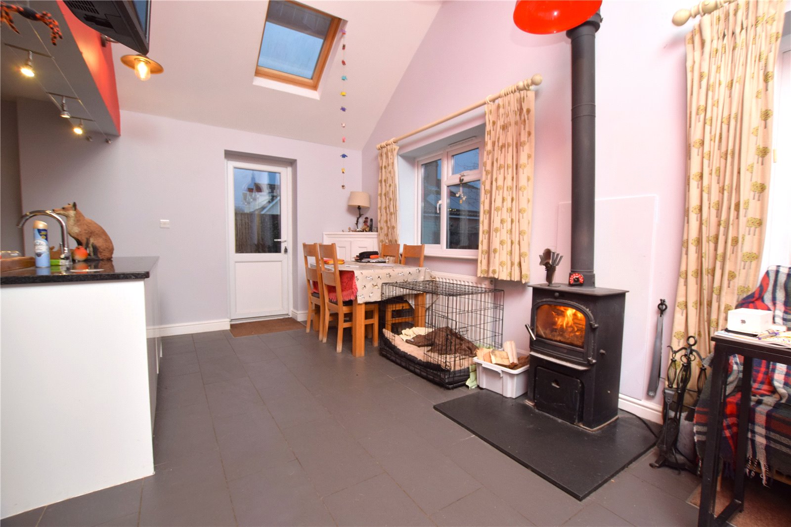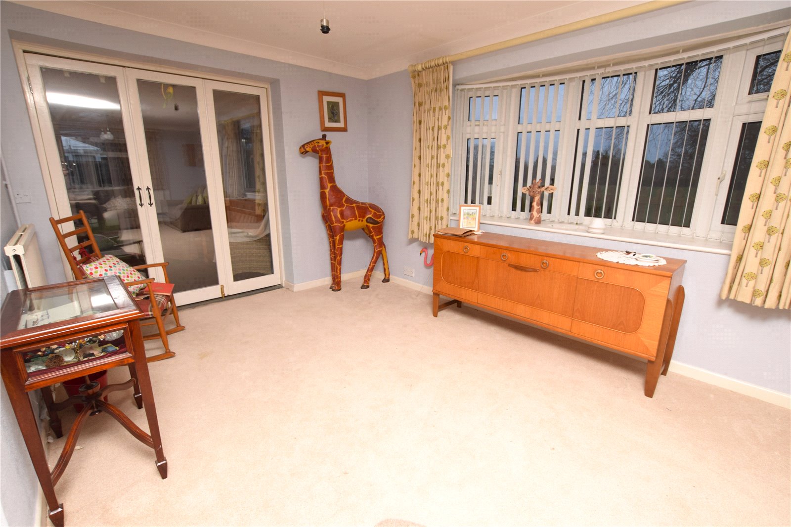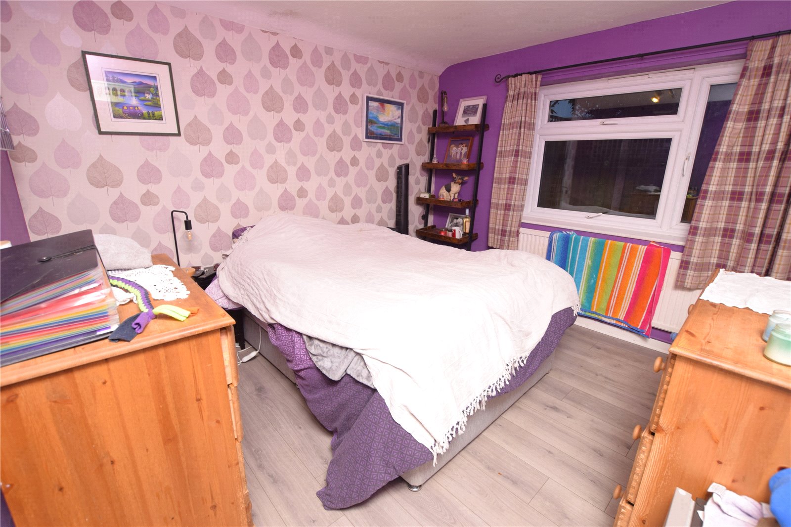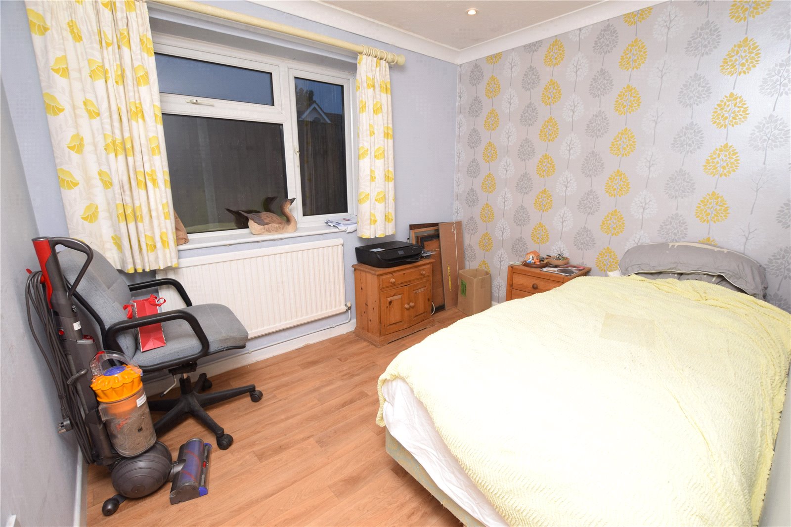Request a Valuation
Asking Price Of £375,000
Stevenson Approach, Great Cornard, Sudbury, Suffolk, CO10 0WD
-
Bedrooms

3
A well presented three bedroom detached bungalow situated within walking distance of local amenities with views to the front over playing fields. The bungalow benefits from a stunning extension to create an open plan kitchen and family room with vaulted ceiling and wood burning stove in addition to a separate sitting room, three spacious bedrooms and bathroom with walk in shower.
The property is accessed from the front with the hallway giving immediate access to the double garage followed by bedroom two and three in addition to built in cupboards. Bedrooms two and three also include built in wardrobes. The bungalow is extended to the rear to create an open plan kitchen and family room complete with a wood burning stove, French doors to the rear garden as well as bi-folding internal doors in to the separate sitting room. The sitting room can also be accessed from the hallway and includes a further wood burner with windows to the front and side. The modern fitted kitchen includes wall and base units with a central island which includes an inset butler sink, integral dishwasher and washing machine, whilst the surrounding worksurfaces include a four ring gas hob with extractor hood above, fridge freezer and eye level electric double oven. Bedroom one is set at the front of the bungalow and includes two built in wardrobes with the accommodation concluding with the bathroom which benefits from a separate bath and walk in shower complete with floor to ceiling glass shower screen, W.C and wash hand basin.
Outside
The bungalow begins with a driveway providing off road parking for two/three cars leading to access to the double garage complete with power and lighting and glazed window to the side. The private rear garden wraps around the bungalow and is complete with a mixture of lawn, two paved patio areas and flower beds.
Important Information
Council Tax Band – C
Services – We understand that mains water, drainage, gas and electricity are connected to the property.
Tenure – Freehold
EPC rating – tbc
Our ref – SUD230130/SP
Features
- Two wood burning stoves
- Open plan kitchen/family room with vaulted ceiling
- Open views to the front aspect
- Walking distance to Sudbury town centre
- Driveway and double garage
- Close to shops and doctors
Floor plan

Map
Request a viewing
This form is provided for your convenience. If you would prefer to talk with someone about your property search, we’d be pleased to hear from you. Contact us.
Stevenson Approach, Great Cornard, Sudbury, Suffolk, CO10 0WD
A well presented three bedroom detached bungalow situated within walking distance of local amenities with views to the front over playing fields. The bungalow benefits from a stunning extension to create an open plan kitchen and family room with vaulted ceiling and wood burning stove in addition to a separate sitting room, three spacious bedrooms and bathroom with walk in shower.
