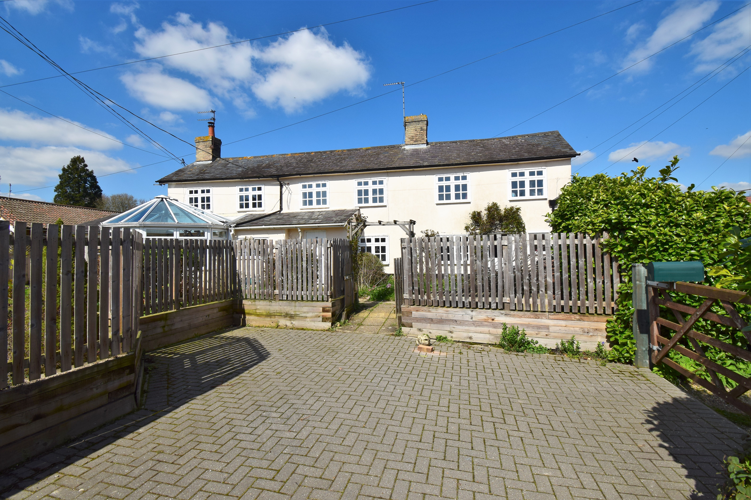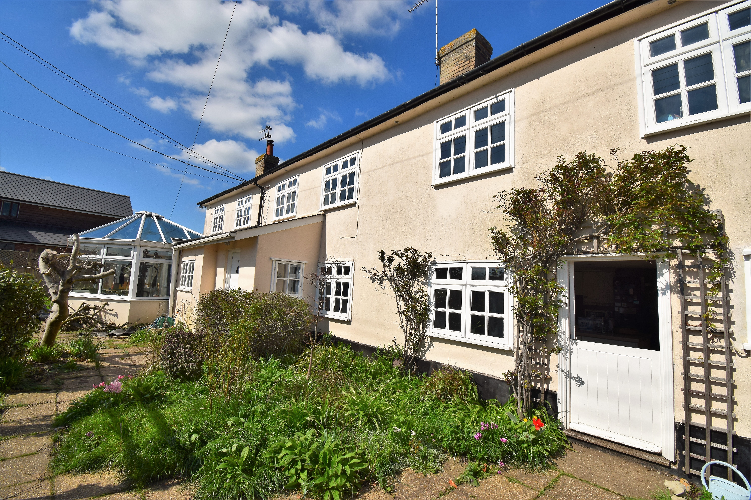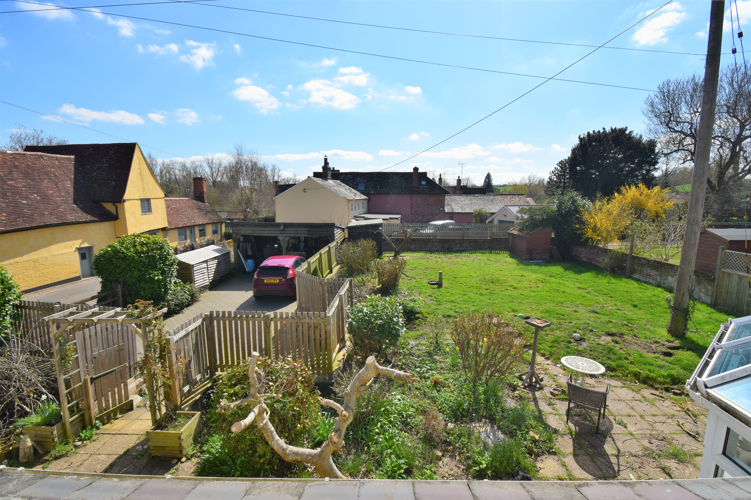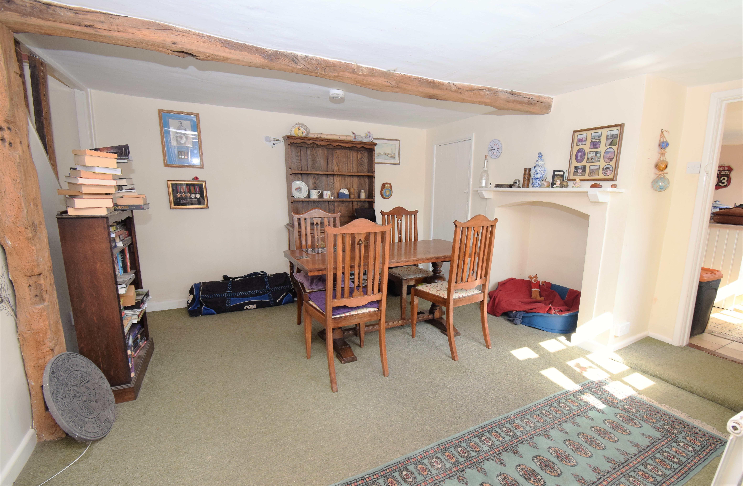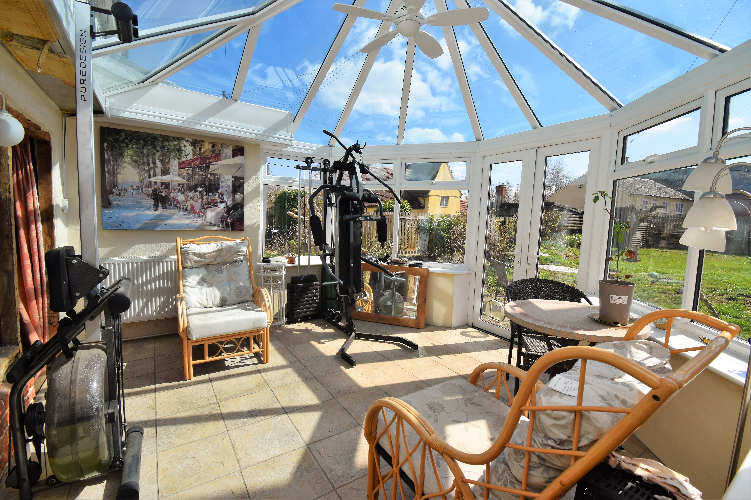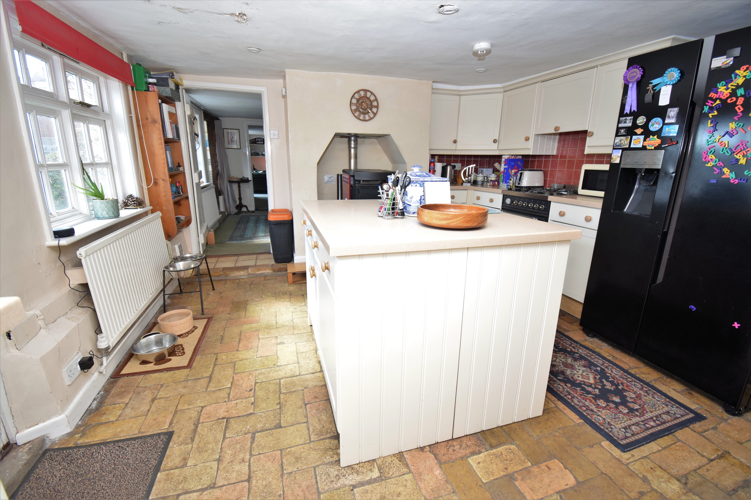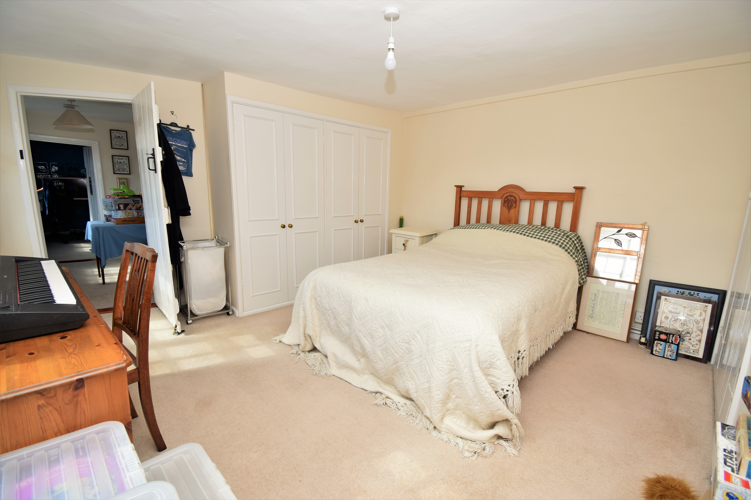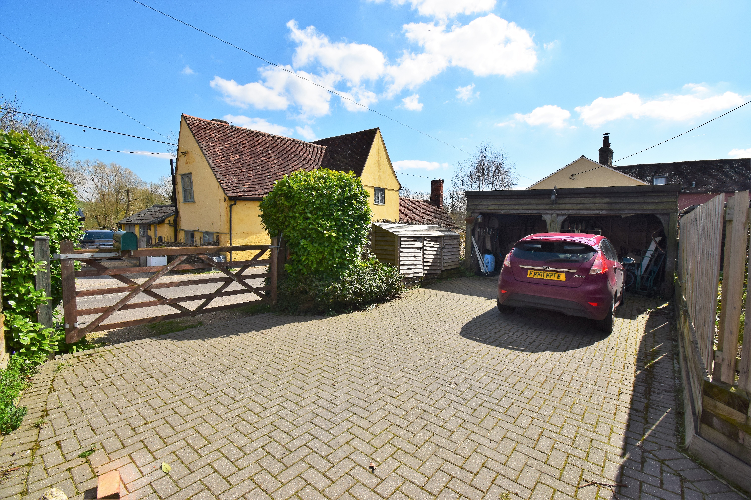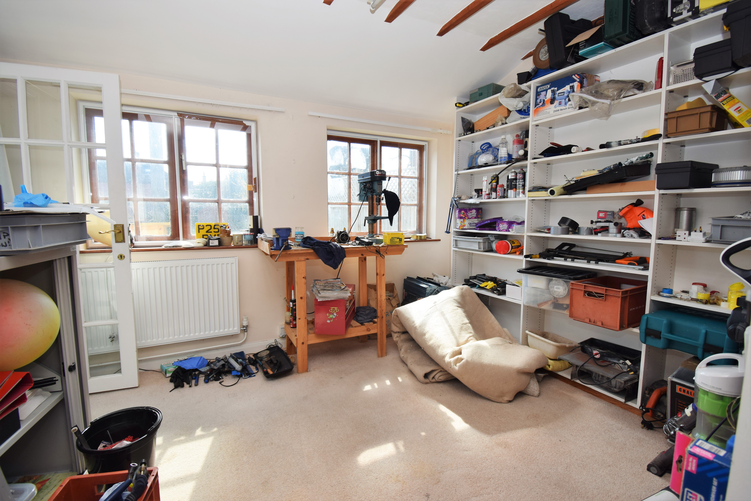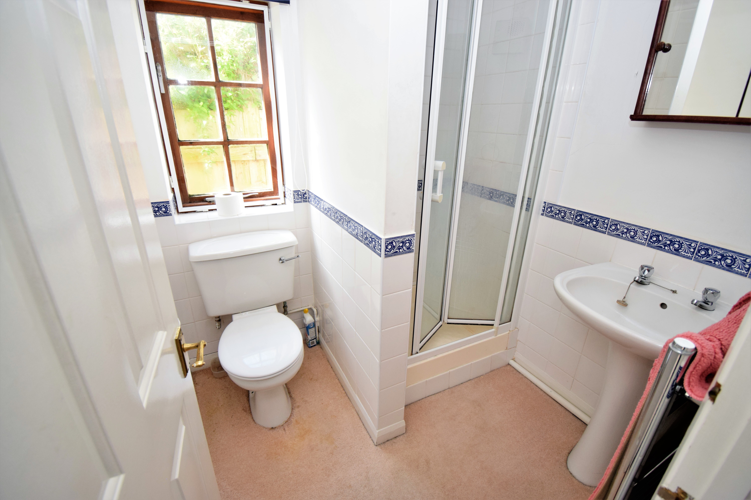Request a Valuation
Guide Price £500,000
Stone Street, Boxford, Sudbury, CO10 5NR
-
Bedrooms

4
**Guide Price £500,000 to £525,000** Detached period cottage with sunny garden in a hamlet setting, with off road parking and offering flexible accommodation.
The cottage has been created from the conversion of three smaller properties which have been carefully converted and extended to provide an attractive cottage of great character with a south facing cottage garden, good off road parking and flexible accommodation.
The centrally heated accommodation comprises a front entrance door to entrance hall with pine door to utility room with plumbing for washing machine, wc and wash hand basin. From the entrance lobby there is open studwork through to the dining room with sealed fireplace, staircase to first floor and storage cupboard. Doorway through to kitchen with single drainer sink unit, range of fitted cupboards and drawers, high level cupboards with under unit lighting, Corian worksurfaces, large central island unit, wood pellet central heating boiler and herringbone brick flooring. From the kitchen there is a secondary staircase to the first floor. From the dining room a door leads to the sitting room with exposed brick chimney breast, raised hearth and fireside cupboards, wall light points and open studwork to the south facing conservatory with French doors to terrace and ceramic tiled floor. A door leads to the study/bedroom 4 with fitted bookshelves and storage cupboard and access to shower room with shower cubicle, wc and wash hand basin.
The first floor is approached by two separate staircases allowing independent access to all the bedrooms. The main bedroom has a wardrobe cupboard and further cupboard containing the hot water cylinder and immersion heater, and access to bedroom two which is also accessed from a staircase from the kitchen. approached from the landing is bedroom three with fitted storage cupboard. There is a family bathroom with panelled bath, wash hand basin and wc. The garden is a real feature of the property and is enclosed from the road with a paved terrace running along the front south side of the cottage surrounded by flower beds and from this area a path leads out onto lawned area and to block paved parking and turning area alongside the car port garage approached by the five bar gate which encloses the property from the road.
Entrance hall 1.98mx1.22m
Cloakroom/Utility room 2.16mx1.5m
Dining room 3.86mx3.38m
Kitchen 4.98m.x3.78m
Sitting room 4.98m.x3.86m
Conservatory 3.84mx3.7m
Study/Bedroom four 4.88m.x3.5m
Shower room 1.78mx1.75m
Landing 3.02mx1.7m
Bedroom one 4.11mx3.96m
Bedroom two 5.13m.x3.96m
Bedroom three 3.94m.x2.82m
Bathroom 2.1mx2.08m
Carport 4.67mx3.43m
Important Information
Council Tax Band – G
Services – We understand that mains water, drainage and electricity are connected to the property. Wood pellet central heating boiler.
Tenure – Freehold
EPC rating – F
Our ref – SP
Features
- Guide Price £500,000 to £525,000
- Close to village amenities
- 4 Bedrooms
- 2 Bathrooms
- Countryside Walks
- Walking distance to Boxford centre
- Period features
- Great character
- Flexible accommodation
- Sought after Village
Floor plan

Map
Request a viewing
This form is provided for your convenience. If you would prefer to talk with someone about your property search, we’d be pleased to hear from you. Contact us.
Stone Street, Boxford, Sudbury, CO10 5NR
**Guide Price £500,000 to £525,000** Detached period cottage with sunny garden in a hamlet setting, with off road parking and offering flexible accommodation.
