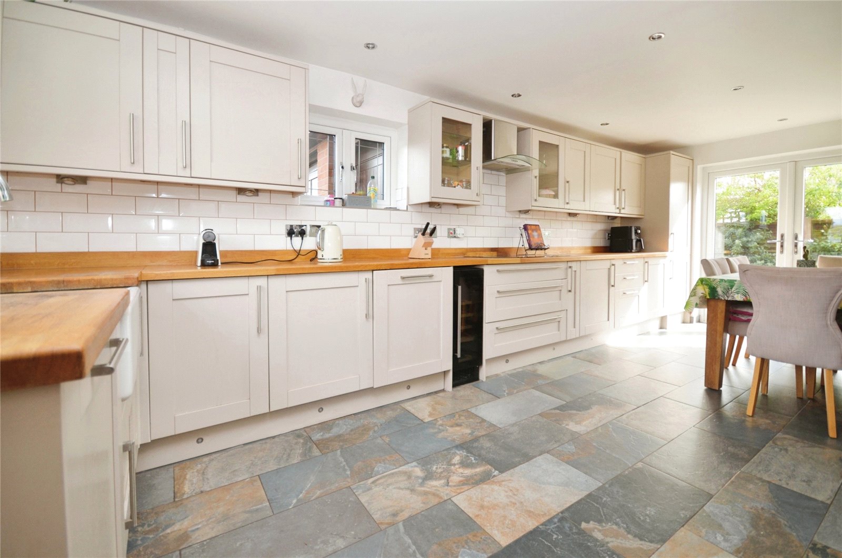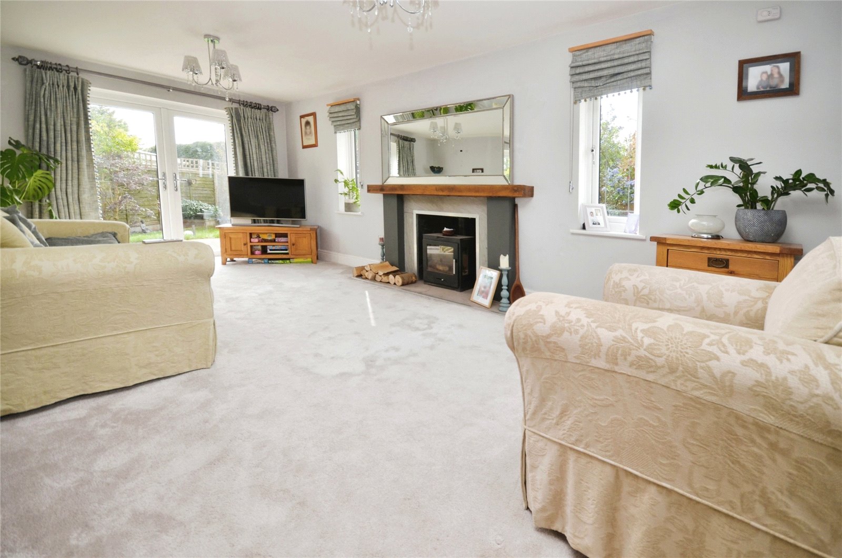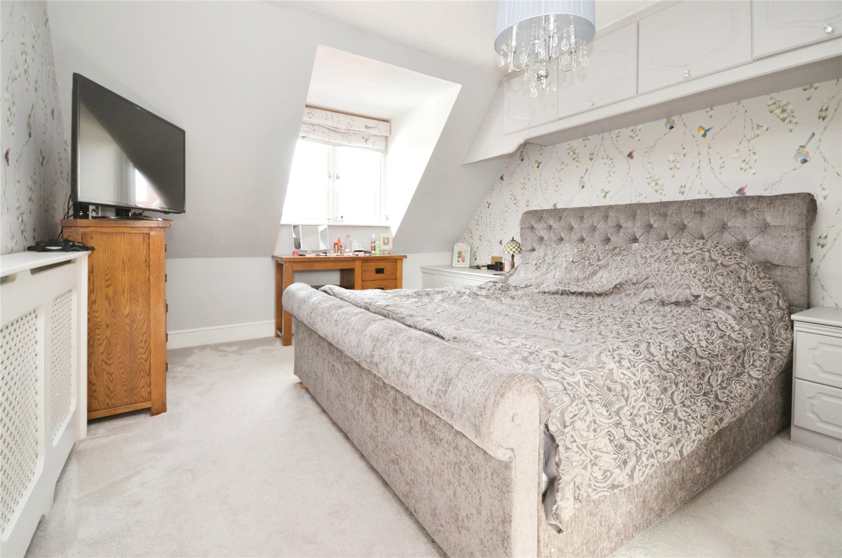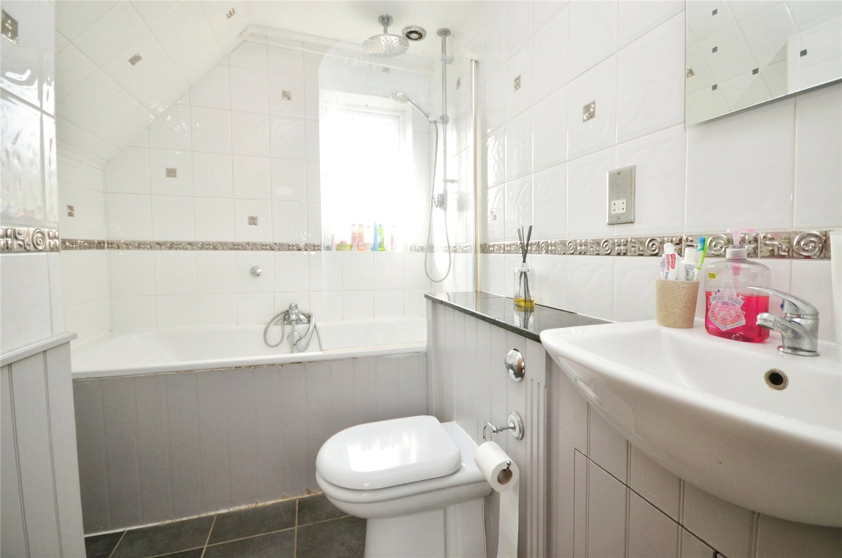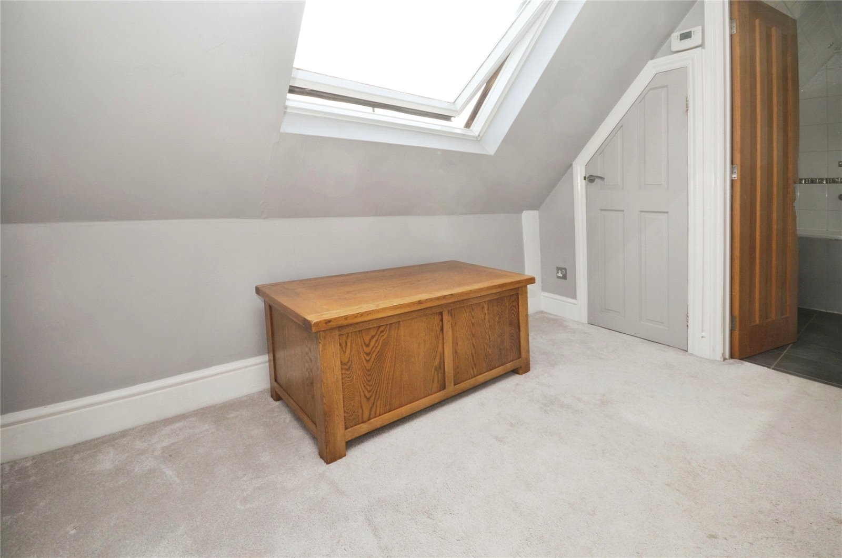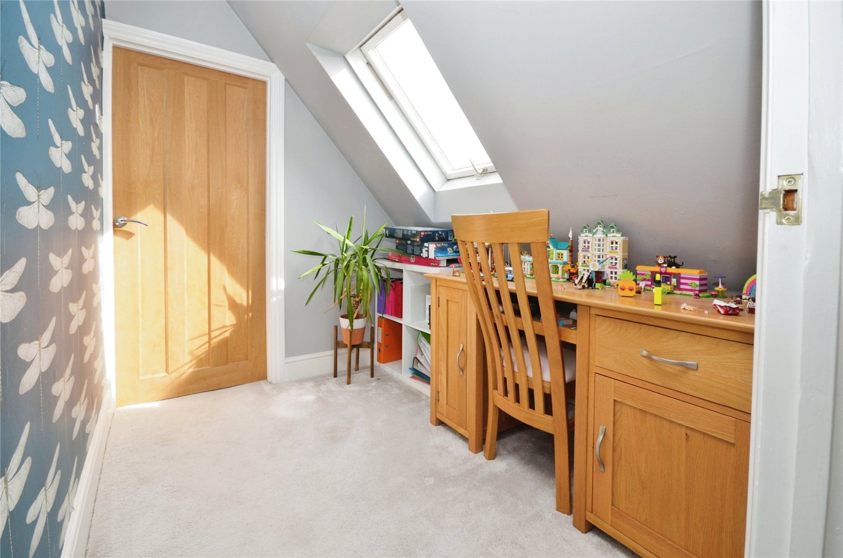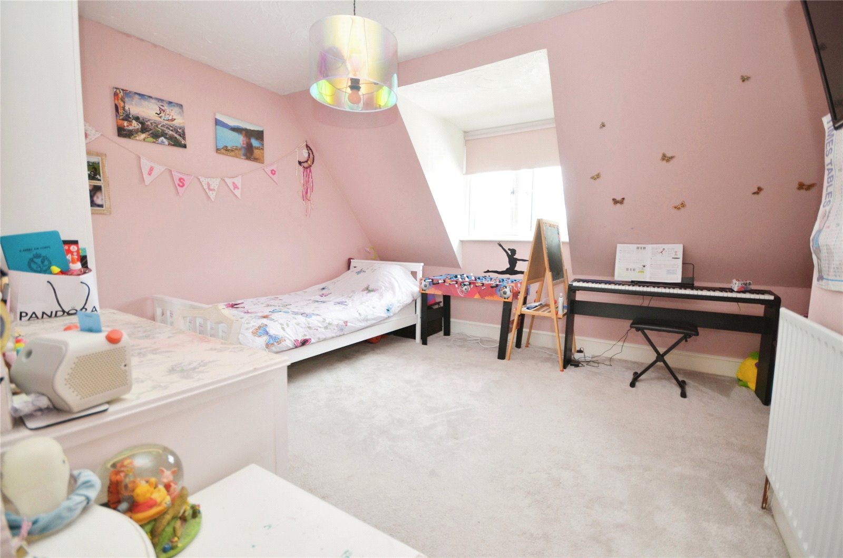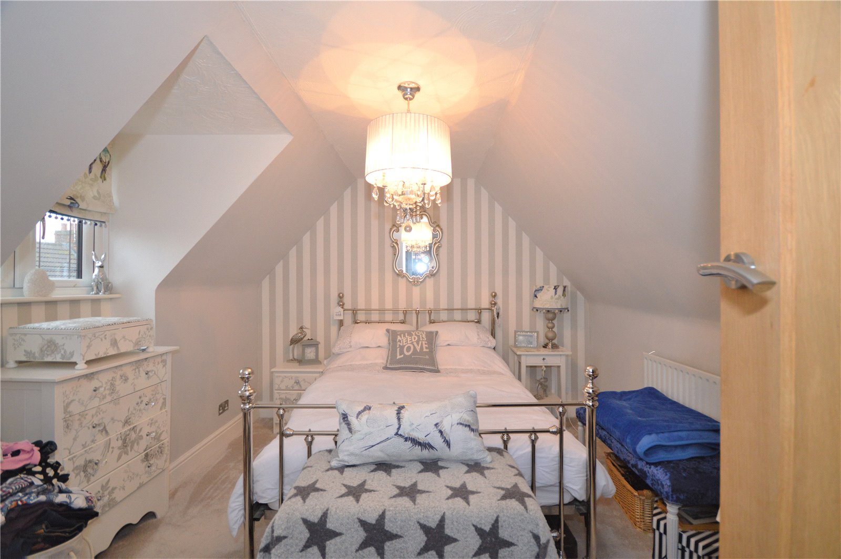Request a Valuation
Guide Price £450,000
Stones Green, Harwich, Essex, CO12 5BT
-
Bedrooms

3
Occupying a delightful semi-rural location with countryside aspect, a detached family home with wide frontage providing gated parking and an attached garage.
Entrance door to entrance hall with stair flight to the first floor and doors leading off. There is a bright and airy lounge with projecting bay window and a fireplace with multi-fuel stove, patio doors lead out onto the rear garden.
The spacious kitchen/diner is fitted with extensive range of wall and base units comprising drawers and cupboards with worksurfaces and an inset butler style sink with mixer tap. There are a number of integrated appliances including a wine chiller, built in microwave, double oven and grill, dishwasher and washing machine, French doors open out onto the garden.
There is a lobby with access to the cloakroom having low level W.C and wash basin.
On the first floor is a landing with doors leading off. Bedroom one has a range of fitted wardrobes and bedside cabinets and bedroom two is another well-proportioned double bedroom with access to the loft space.
There is a study area with access to bedroom three and a bathroom with panel bath, having separate shower fitment over, wash basin, low level W.C and tiled walls.
Outside
The property occupies a delightful semi-rural location and a mature plot with a wide frontage and there are two driveways one of which has double gates leading to a secure parking area and the other driveway provides access to the attached garage with double doors to the front.
The established gardens are mainly laid to lawn with flower beds, shrubs and patio area. There is a useful covered walk in storage area and oil tank.
Important Information
Council Tax Band – D
Services – We understand that mains water, drainage and electricity are connected to the property. Oil fired central heating.
Tenure – Freehold
EPC rating – E
Our ref – MAN240070/GMB
Agents note
Several of the photographs used have been taken at a previous time.
Features
- Detached house
- Spacious kitchen/diner
- Dual aspect sitting room with wood burning stove
- Ground floor W.C
- Three double bedrooms
- First floor study
- Oil fired central heating
- Garage and gated parking
- Delightful semi-rural location
- Attractive gardens
Floor plan
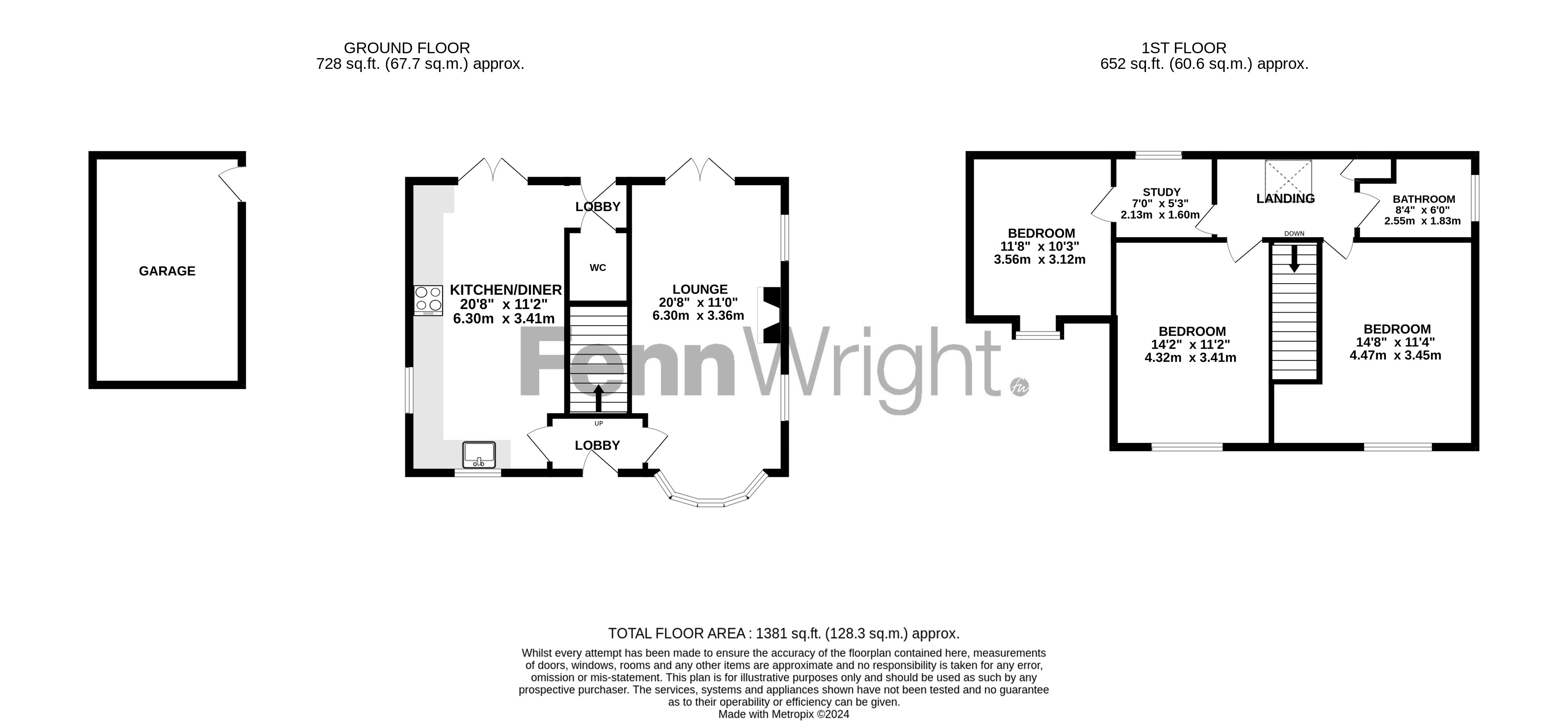
Map
Request a viewing
This form is provided for your convenience. If you would prefer to talk with someone about your property search, we’d be pleased to hear from you. Contact us.
Stones Green, Harwich, Essex, CO12 5BT
Occupying a delightful semi-rural location with countryside aspect, a detached family home with wide frontage providing gated parking and an attached garage.

