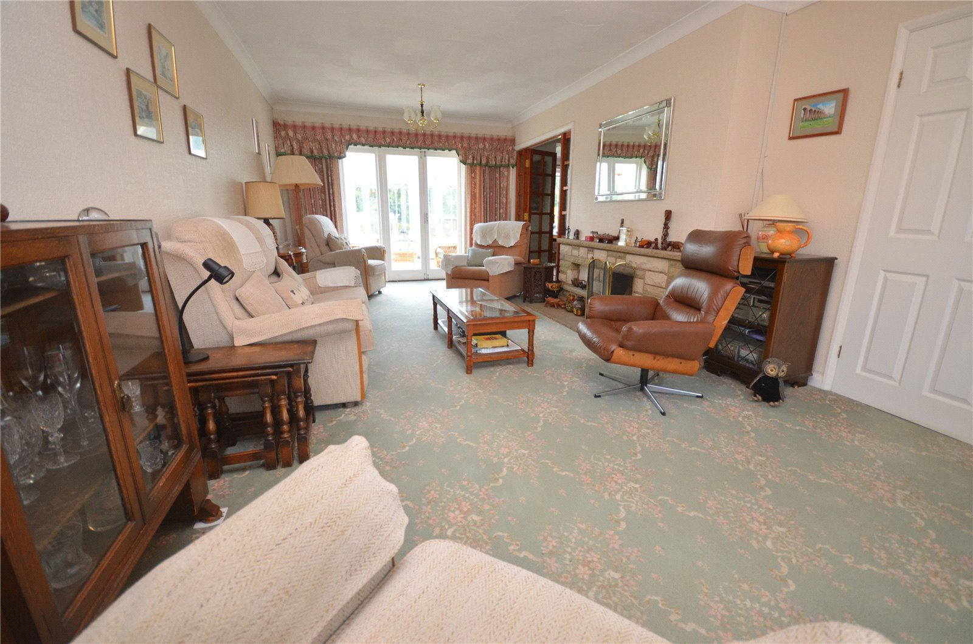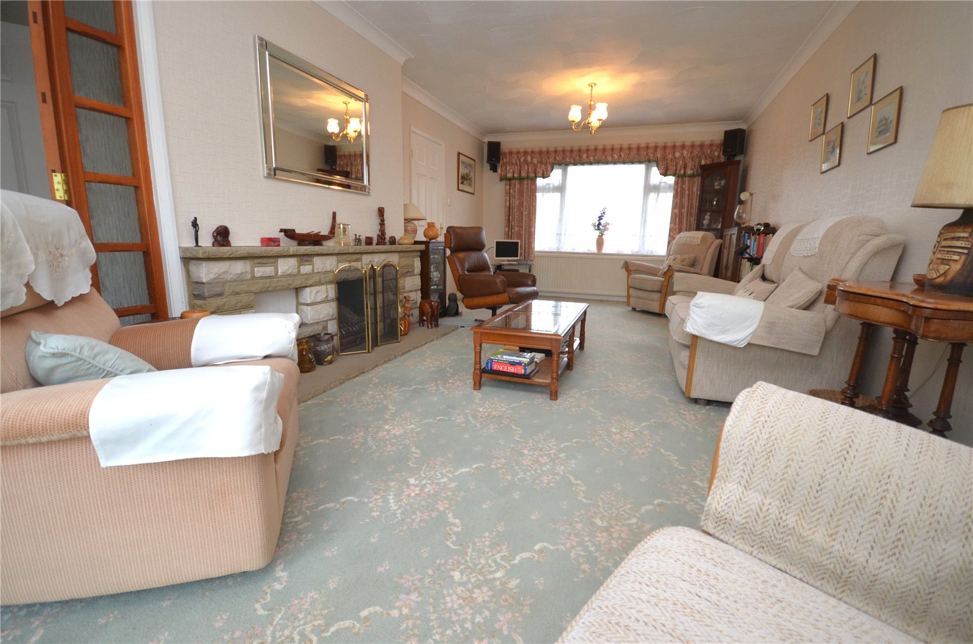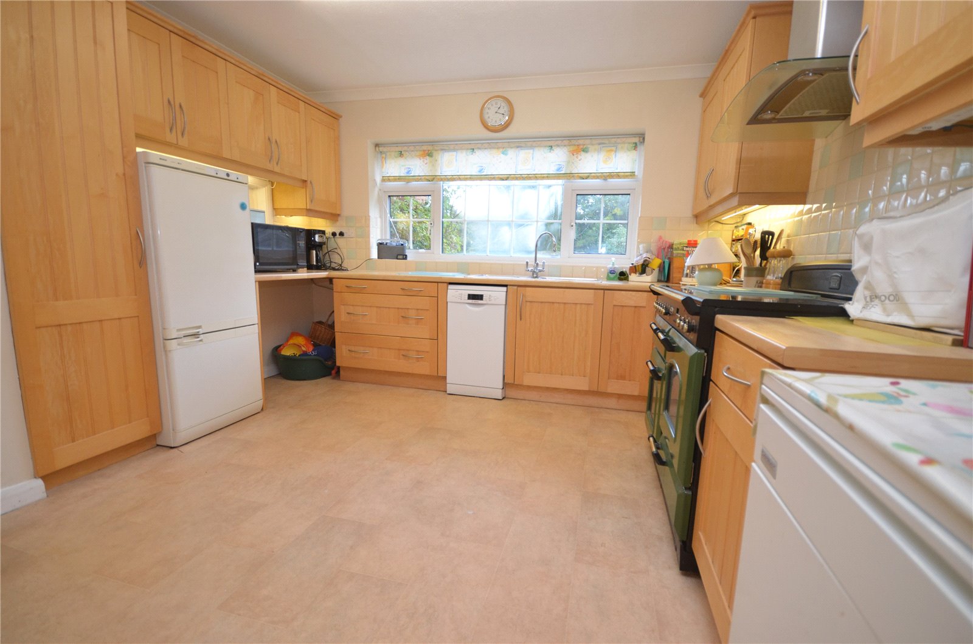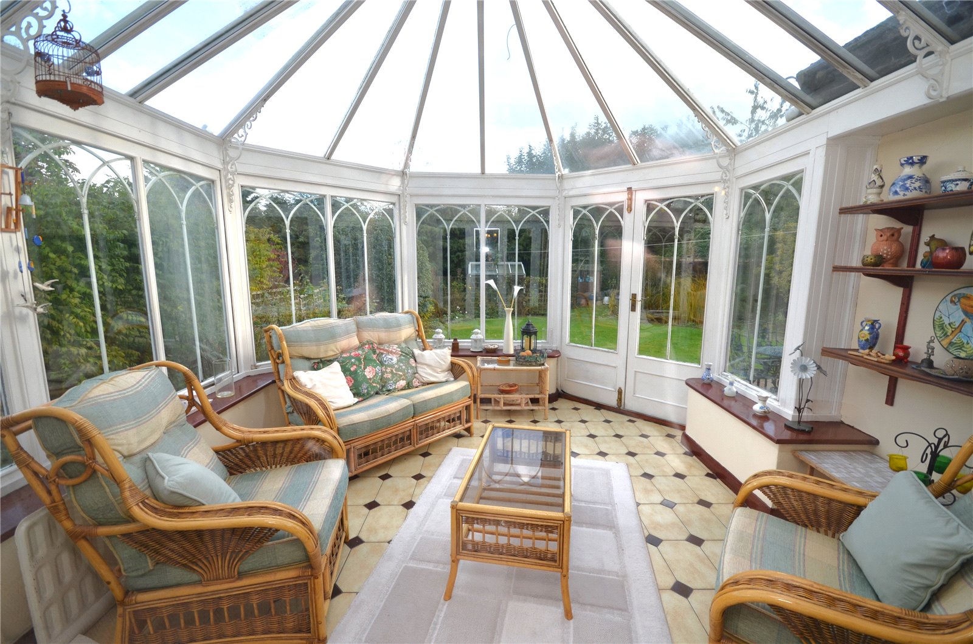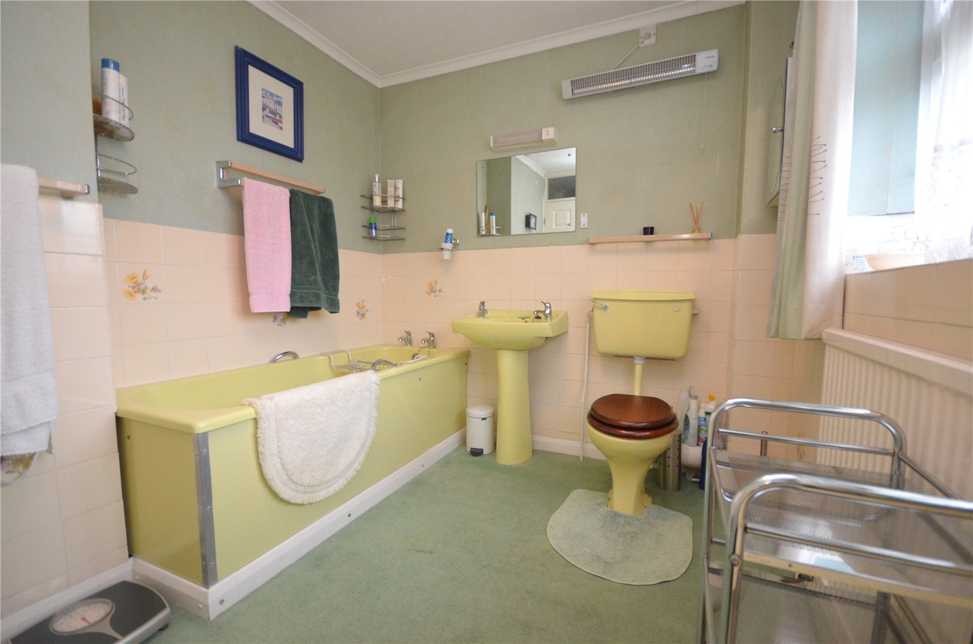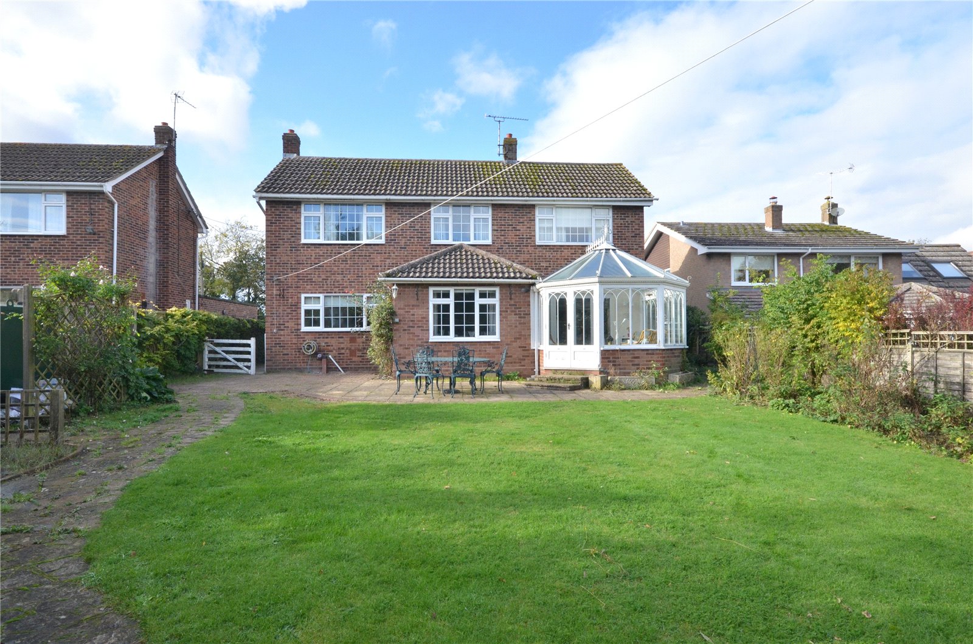Request a Valuation
Guide Price £550,000
Swan Street, Chappel, Colchester, Essex, CO6 2EE
-
Bedrooms

4
Offered for sale with no ongoing chain and occupying a delightful position with countryside aspect in this highly regarded village, a substantial four bedroom detached house with large mature garden and the potential to extend, subject to obtaining the necessary planning consents.
There is an enclosed entrance porch with door to entrance hall having stair flight to the first floor, cloakroom with low level W.C and wash hand basin.
The spacious lounge has an open fire with York stone surround, display mantle and doors leading off. The rear facing conservatory has French doors opening onto the delightful rear garden and the large dining room, a wonderful entertaining space with its parquet flooring and views over the garden. The kitchen has worksurfaces with cupboards, drawers and space under, inset single drainer sink beneath rear facing window, part tiled walls, fitted wall units and oil fired boiler, there is a side porch with large built in storage cupboard and door to the outside.
On the first floor the landing has access to loft space and shelved airing cupboard housing the insulated copper cylinder.
There are four good size first floor bedrooms and a family bathroom with a panel bath, separate tiled shower cubicle, pedestal wash hand basin and a low level W.C.
Outside
The property is set back from the road with a lawn garden and block paved driveway providing ample parking for numerous vehicles and giving access to the attached double garage (dependent upon car size) with side personnel door and plumbing for automatic washing machine.
The good size rear garden provides a delightful setting to the property, extending to around 75 ft in depth and being predominantly laid to lawn with established borders of flowers, plants and shrubs. There is an ornamental pond, oil tank and side access via gate to the front and the sheds and greenhouse will remain.
Important Information
Council Tax Band – F
Services – We understand that mains water, drainage and electricity are connected to the property. Oil fired central heating.
Tenure – Freehold
EPC rating – F
Our ref – COL230674/GMB
Agents note
We are advised by the current vendors that the sewage drains are shared with the next door neighbour, on the right and then flows to join the mains sewage drain for the road.
Features
- Vacant possession
- Wonderful 75.ft rear garden
- Countryside views
- Spacious accommodation
- Two reception rooms
- Conservatory
Floor plan
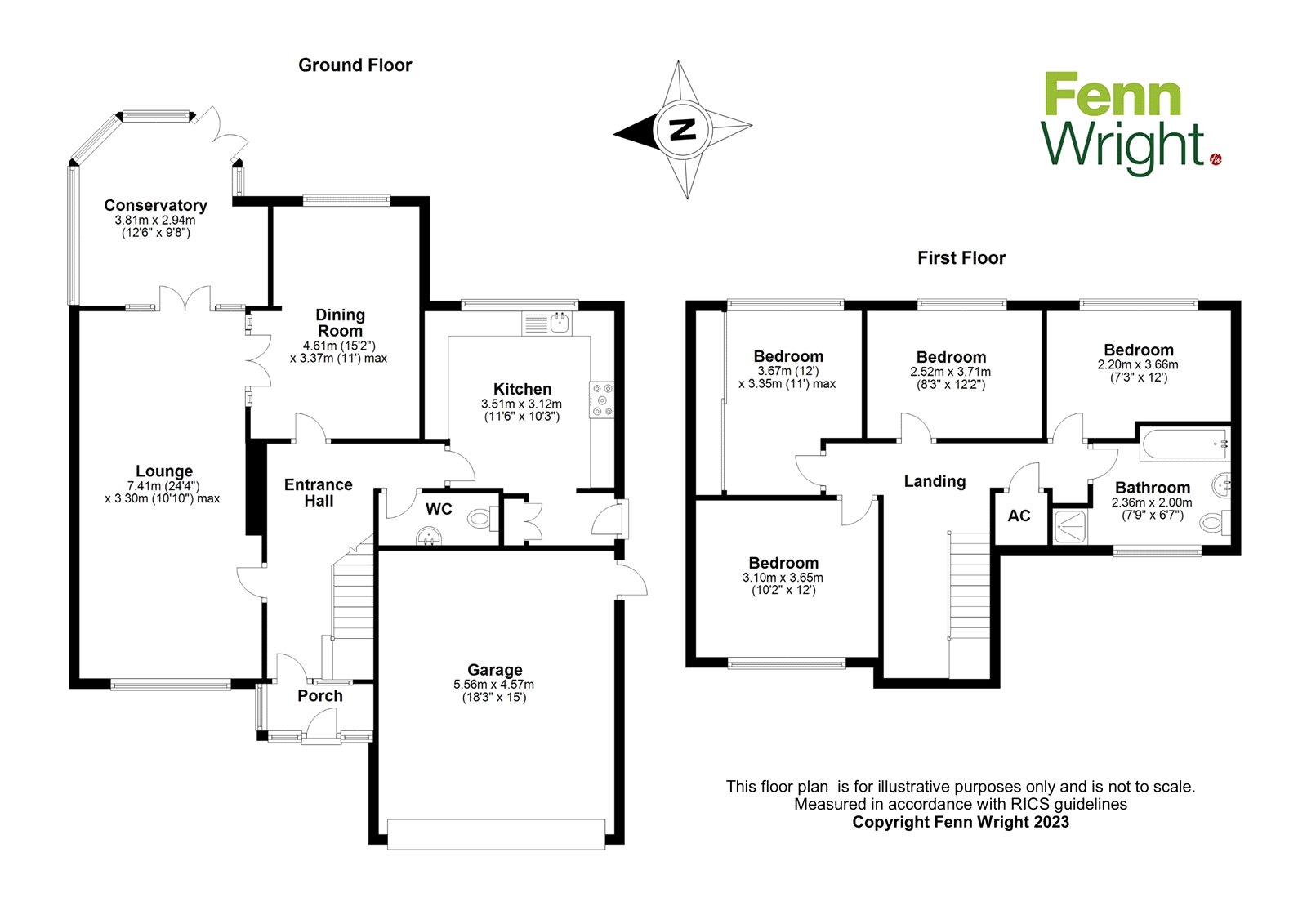
Map
Request a viewing
This form is provided for your convenience. If you would prefer to talk with someone about your property search, we’d be pleased to hear from you. Contact us.
Swan Street, Chappel, Colchester, Essex, CO6 2EE
Offered for sale with no ongoing chain and occupying a delightful position with countryside aspect in this highly regarded village, a substantial four bedroom detached house with large mature garden and the potential to extend, subject to obtaining the necessary planning consents.

