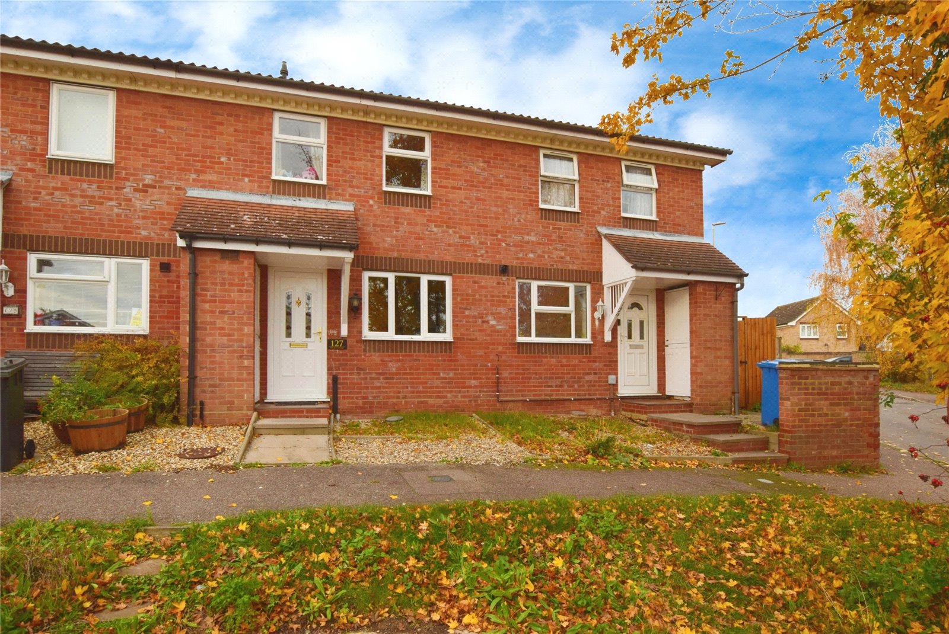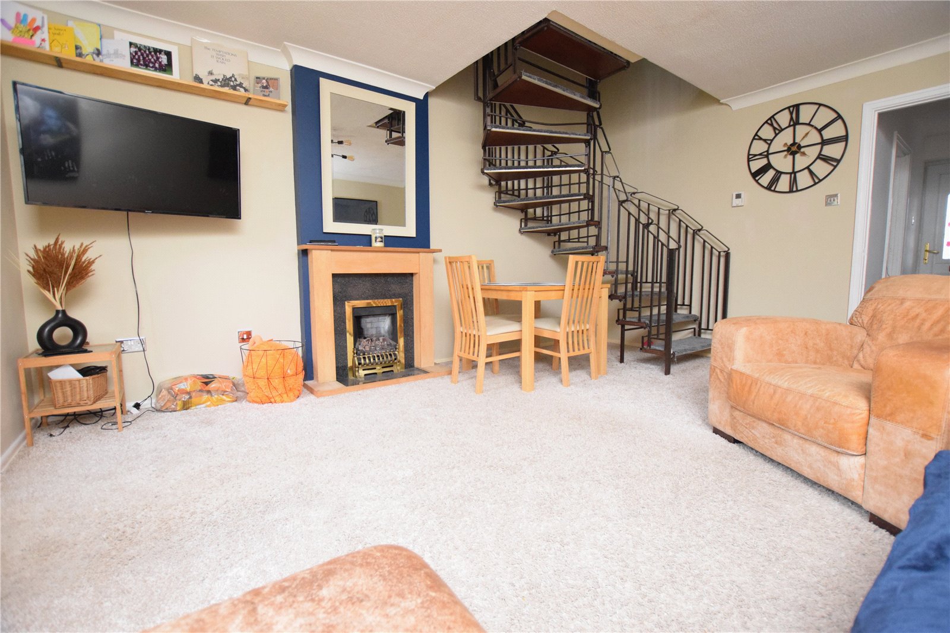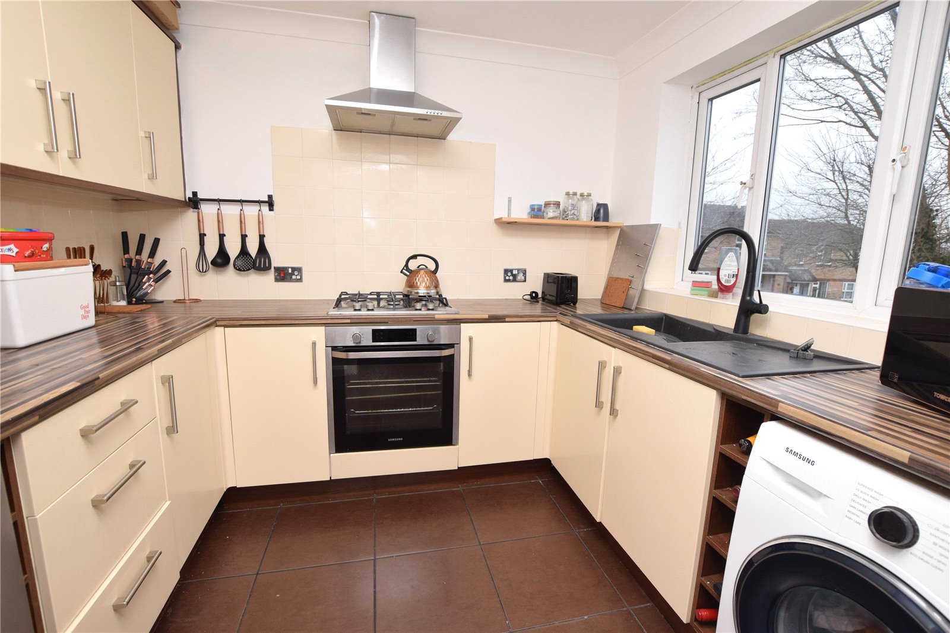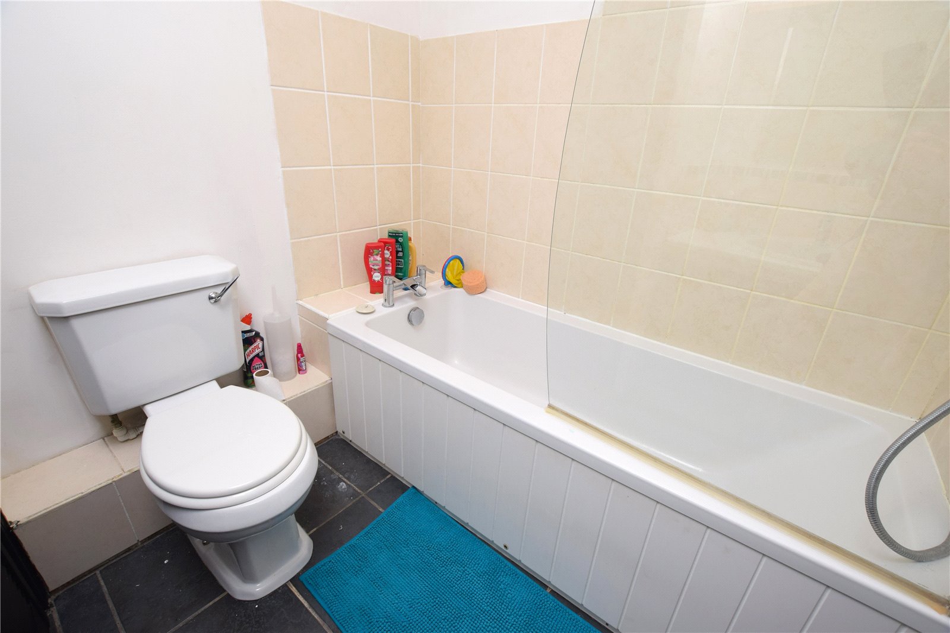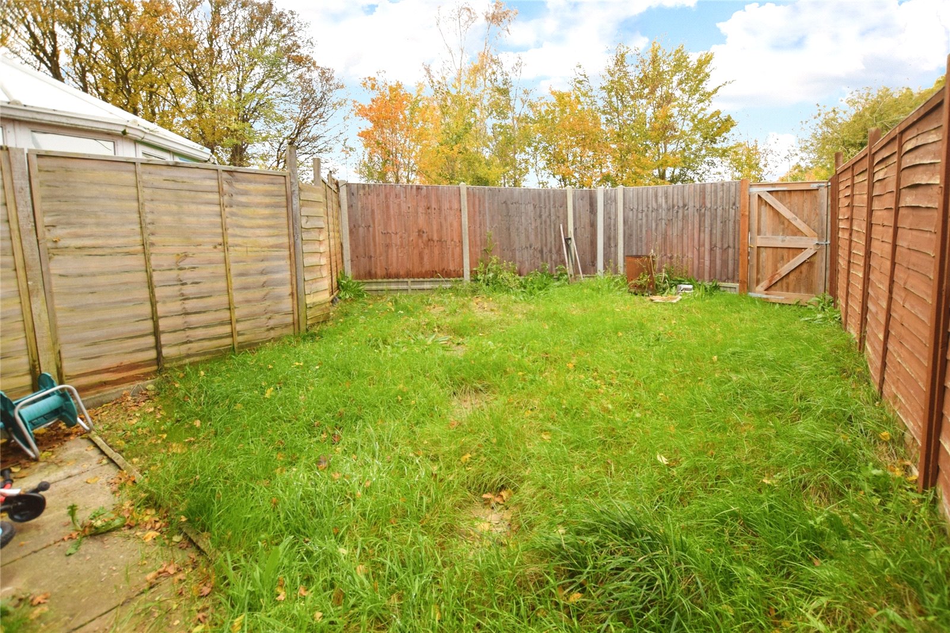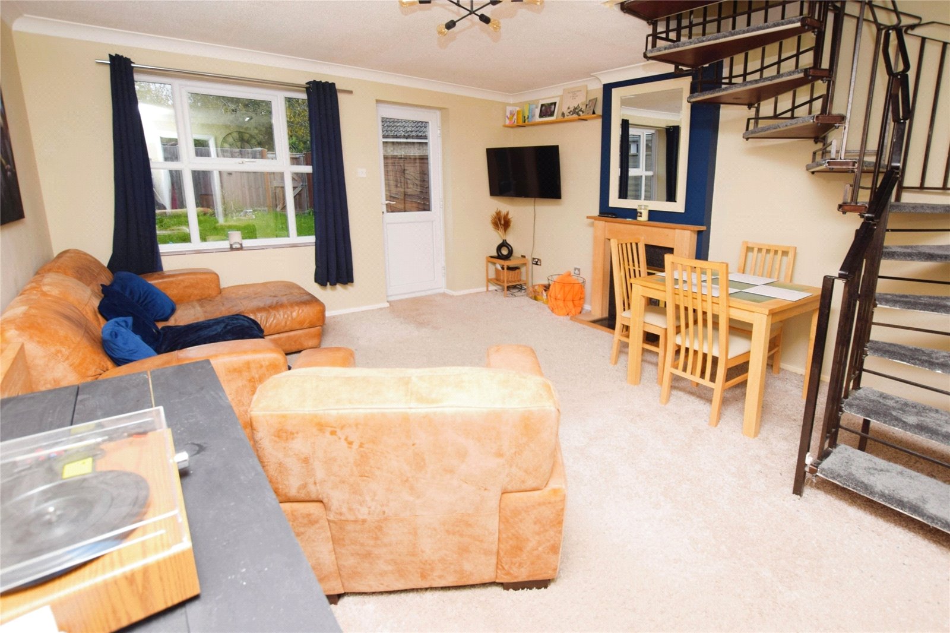Request a Valuation
Asking Price Of £249,950
Talbot Road, Sudbury, Suffolk, CO10 1WG
-
Bedrooms

3
A well positioned mid terrace property set on the outskirts of Sudbury. The gas centrally heated home includes parking and a private rear garden with accommodation briefly comprising three bedrooms, reception room, kitchen, cloakroom and family bathroom.
This three bedroom terraced home is situated in a cul-de-sac position within Talbot Road which is set on the outskirts of Sudbury. The property benefits from being walking distance to local schools as well as a supermarket and other shops.
The gas centrally heated accommodation begins with an open entrance porch with a meter and storage cupboard. The entrance door gives access to the entrance hall with storage cupboard, access to a ground floor WC and doors off. Set to the front of the property is the separate modern kitchen has wall and base cupboard units with rolltop work surface which includes integral appliances such as five ring gas hob and single bowl sink and drainer with tiled splashbacks on surrounding walls. Further integral appliances include an electric oven and extractor hood. There is plumbing for a washing machine with space for further appliances. The good sized main living area is situated to the rear of the property and includes access to the rear garden, electric fireplace and a spiral staircase leading to the first floor.
The landing provides access to the loft along with the three bedrooms and family bathroom. The master bedroom is located at the rear of the property overlooking the rear garden. Bedrooms two and three are located to the front. The accommodation concludes with the family bathroom comprising a panel enclosed bath with wall mounted electric shower, WC, wash hand basin with storage cupboards beneath and an airing cupboard. The parking area to the front with pathway to the front of the property which includes a low maintenance garden laid to gravel with two shallow steps leading to the front door and meter storage cupboard.
The rear garden can be accessed either from the living room or a rear gate. The garden is predominantly laid to lawn and a shed on an area of hardstanding.
Important Information
Council Tax Band – B
Services – We understand that mains water, drainage, gas and electricity are connected to the property.
Tenure – Freehold
EPC rating – C
Our ref – SP
Features
- No Onward Chain
- Three bedroom mid terrace house
- Gas central heating
- Off road parking
- Ground floor WC
- Set on the outskirts of Sudbury
Floor plan

Map
Request a viewing
This form is provided for your convenience. If you would prefer to talk with someone about your property search, we’d be pleased to hear from you. Contact us.
Talbot Road, Sudbury, Suffolk, CO10 1WG
A well positioned mid terrace property set on the outskirts of Sudbury. The gas centrally heated home includes parking and a private rear garden with accommodation briefly comprising three bedrooms, reception room, kitchen, cloakroom and family bathroom.
