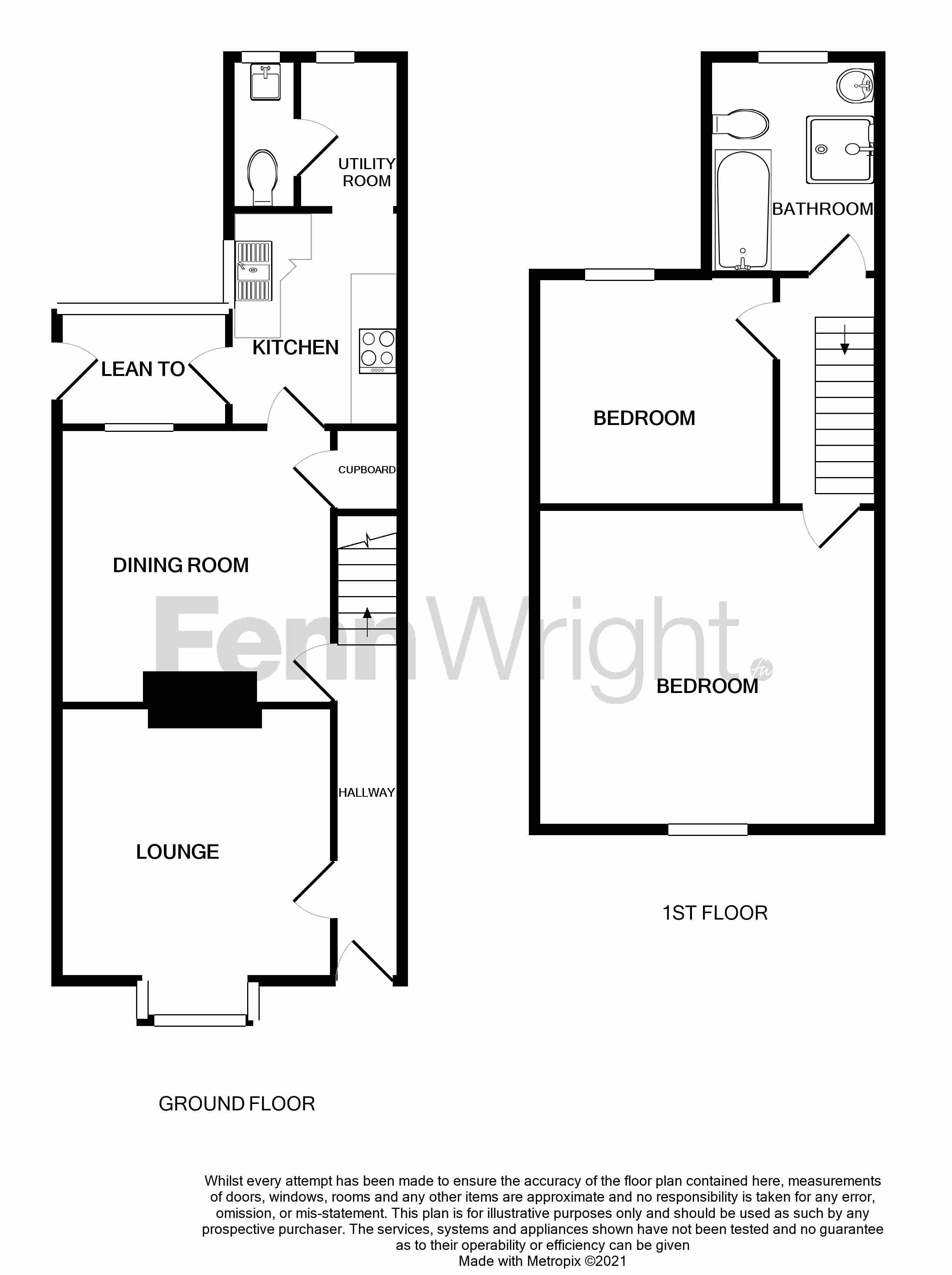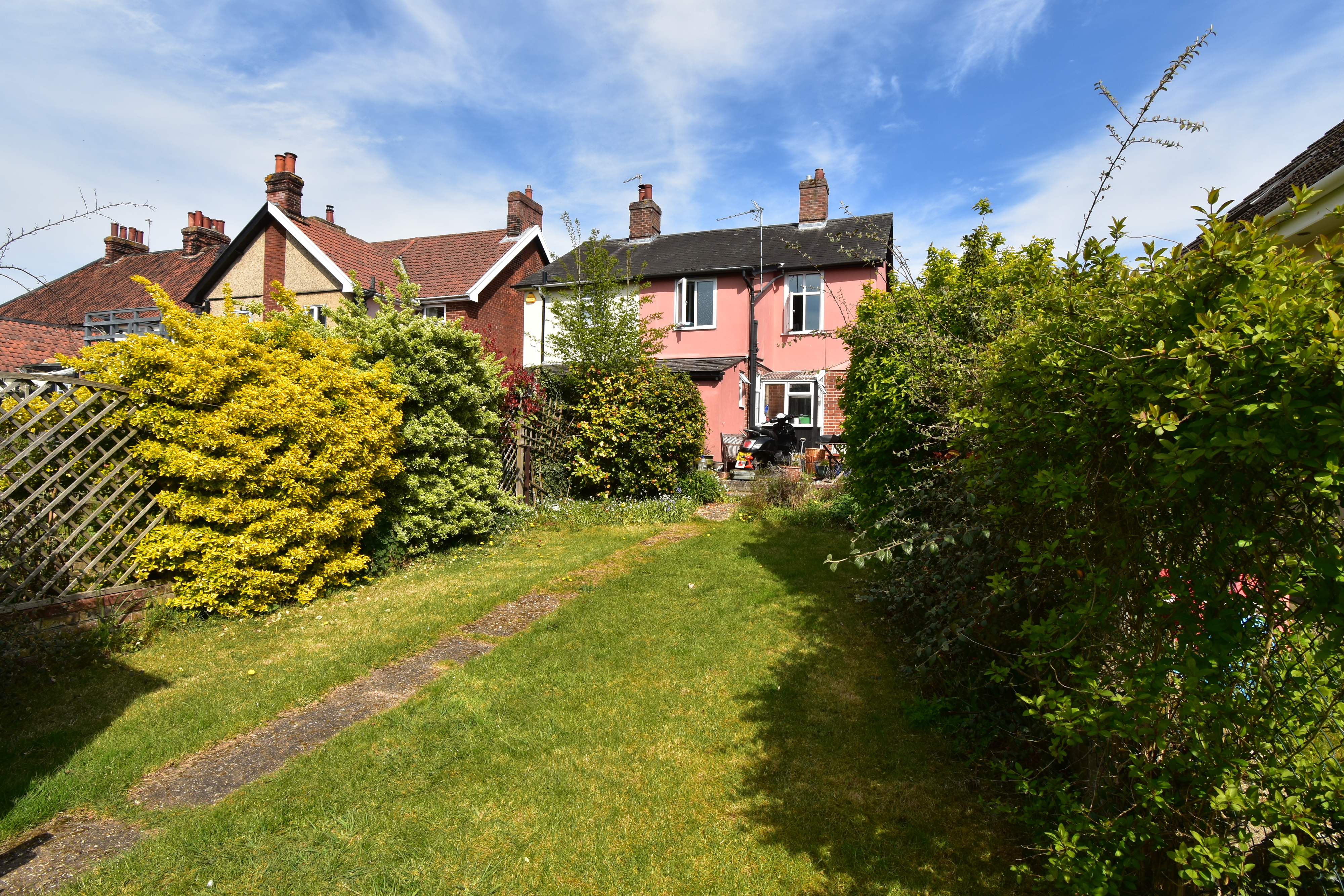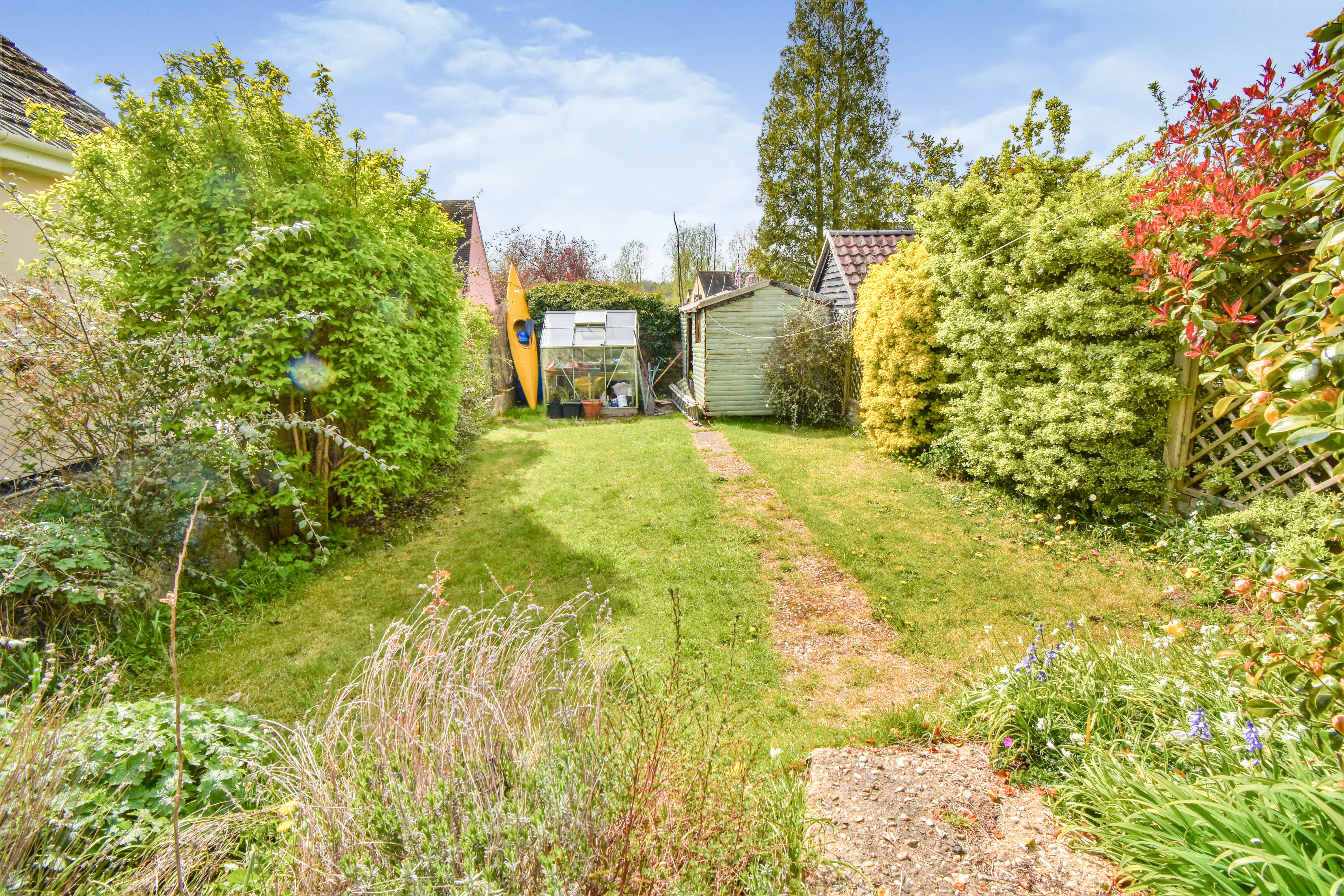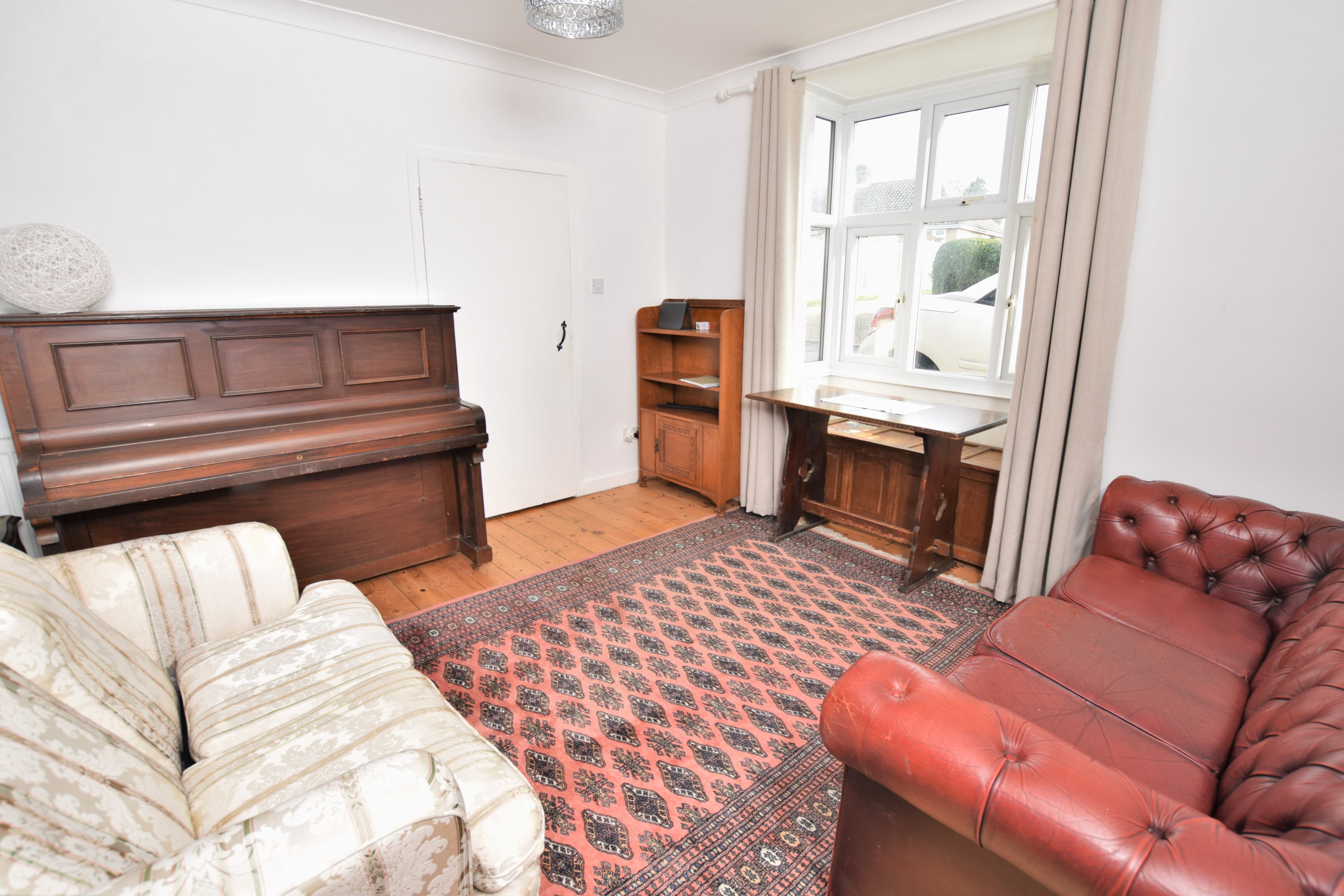Request a Valuation
Guide Price £275,000
The Croft, Bures, CO8 5JA
-
Bedrooms

2
NO ONWARD CHAIN - Attractive period property with off road parking, good size and private gardens to the rear. Requiring a degree of updating and refurbishment. Highly sought after village.
This well-presented two bedroom semi-detached period property, situated in a quiet location of the desirable village of Bures, offers parking and private gardens to the rear. The accommodation is composed of two generous reception rooms, kitchen, small utility area, cloakroom and lean-to along with two well-proportioned bedrooms to the first floor along with the family bathroom. The property itself is in need of some modernisation in areas, however is a fantastic opportunity to purchase a traditional and characterful property in the heart of this village.
The gas centrally heated accommodation has door to the entrance hall with stairs rising to the first floor landing and doors off. The sitting room, located at the front of the property which benefits from many of the original characterful features including a bay fronted window and original style wooden flooring. The dining room has a rear aspect outlook over the small patio area and gardens beyond and benefits from an original style fireplace to the front wall. The dining room also provides access to the kitchen which in turn leads through to the utility area, WC and into the lean-to. The kitchen has work surface on two sides, in a galley-style design, a sink in front of the window overlooking the patio. The The ground floor accommodation is then concluded by the useful utility area and downstairs cloakroom.
The landing provides access to both bedrooms and the family bathroom. Bedroom one is located to the front and is of a generous size. Bedroom two is set to the rear and overlooks the private gardens behind. The bathroom is also located to the rear and concludes the first floor accommodation and has a four-piece suite including shower cubicle, bath, WC and wash hand basin with frosted window to the rear. Please note the some of the internal photos shown are those taken when the previous tenant was in situ.
Entrance hall 4.57mx0.91m
Sitting room 3.66mx3.5m
Dining room 3.66mx3.66m
Kitchen 2.9mx2.13m
WC 1.2mx0.74m
Utility area 1.78mx1.2m
Lean to 1.45mx1.22m
Landing
Bedroom one 4.67mx4.24m
Bedroom two 3.43mx3.18m
Bathroom 2.2mx2.82m
.
The outside
The property benefits from parking for one vehicle at the front with side access leading round to the private gardens at the rear. The gardens are split into two distinct zones with a small patio area immediately to the rear of the property with steps then leading down to the laid to lawn grass beyond.
Where?
The property is located on the northern outskirts of Bures, an attractive large Essex/Suffolk border village which lies between Sudbury and Colchester. Bures itself has an excellent local community. There are local shopping facilities and public houses and a branch line station which connects to the mainline at Marks Tey.
The market town of Sudbury is within comfortable driving distance with its excellent range of local shopping and recreational facilities and is surrounded by beautiful countryside famously painted by both John Constable and Thomas Gainsborough and also has good access to local villages such a Long Melford and Lavenham.
Important Information
Council Tax Band – C
Services – We understand that mains water, drainage, gas and electricity are connected to the property.
Tenure – Freehold
EPC rating – D
Features
- Highly regarded village location
- No onward chain
- Some updating & refurbishment
- First floor bathroom
- Two reception rooms
- Off road parking
- Good size garden
- Convenient for school and rail station
- two bedrooms
- Character property
Floor plan

Map
Request a viewing
This form is provided for your convenience. If you would prefer to talk with someone about your property search, we’d be pleased to hear from you. Contact us.
The Croft, Bures, CO8 5JA
NO ONWARD CHAIN - Attractive period property with off road parking, good size and private gardens to the rear. Requiring a degree of updating and refurbishment. Highly sought after village.








