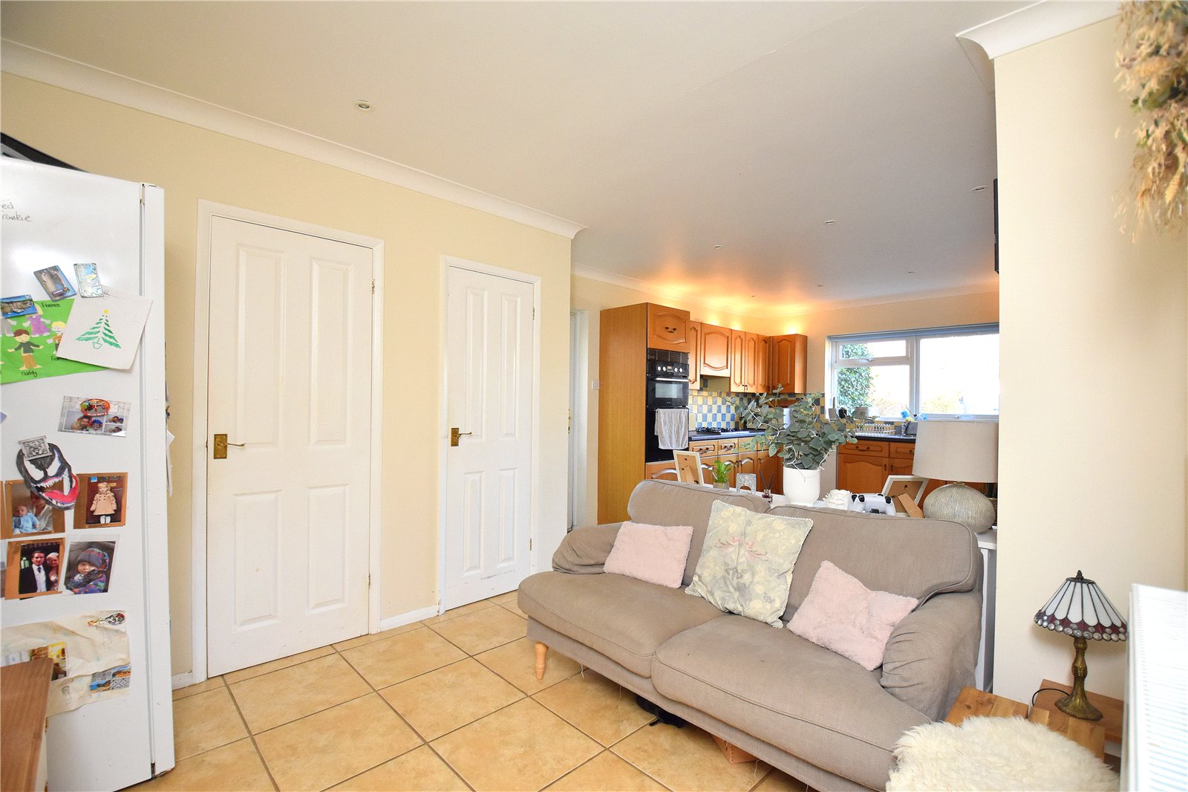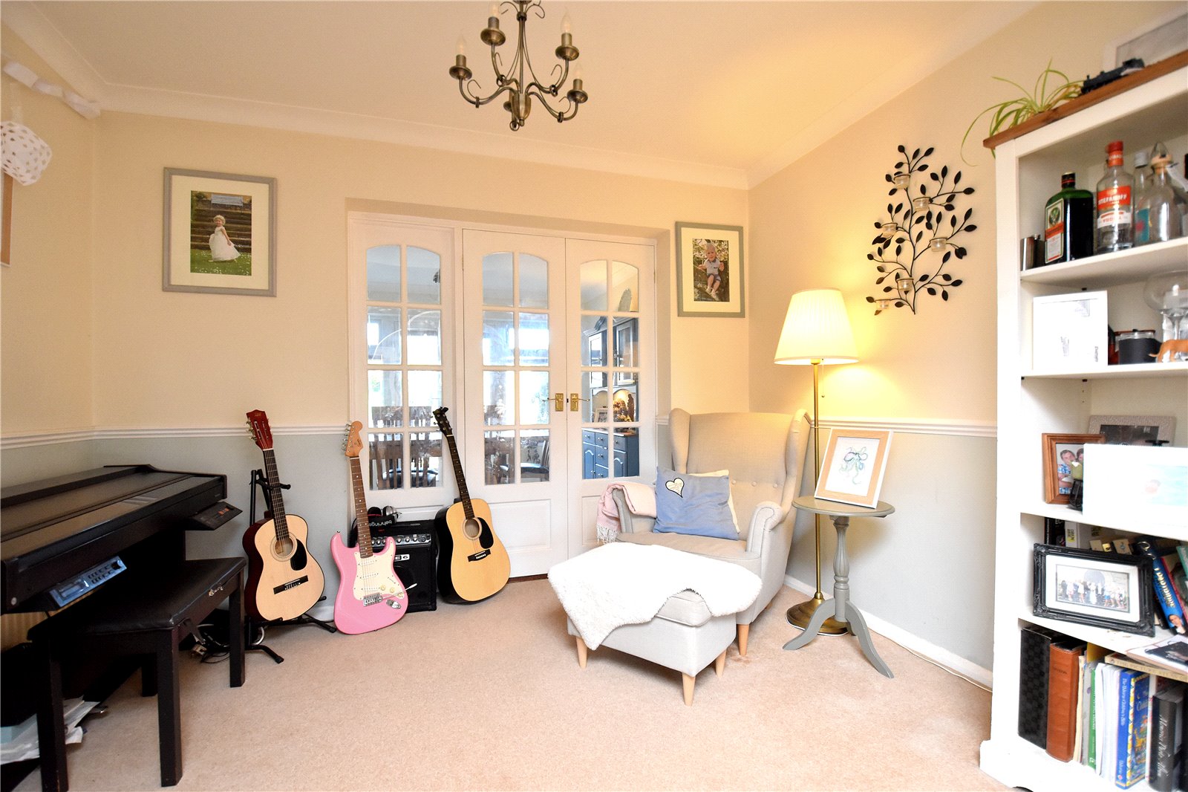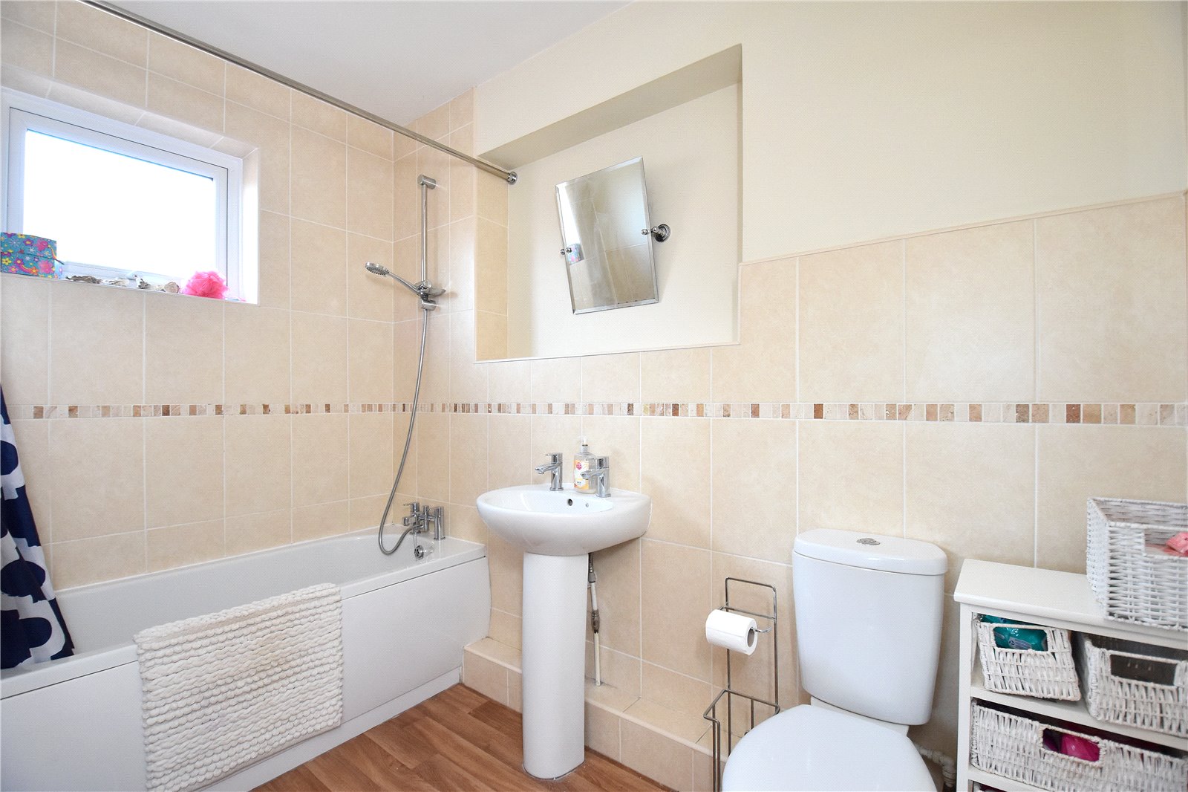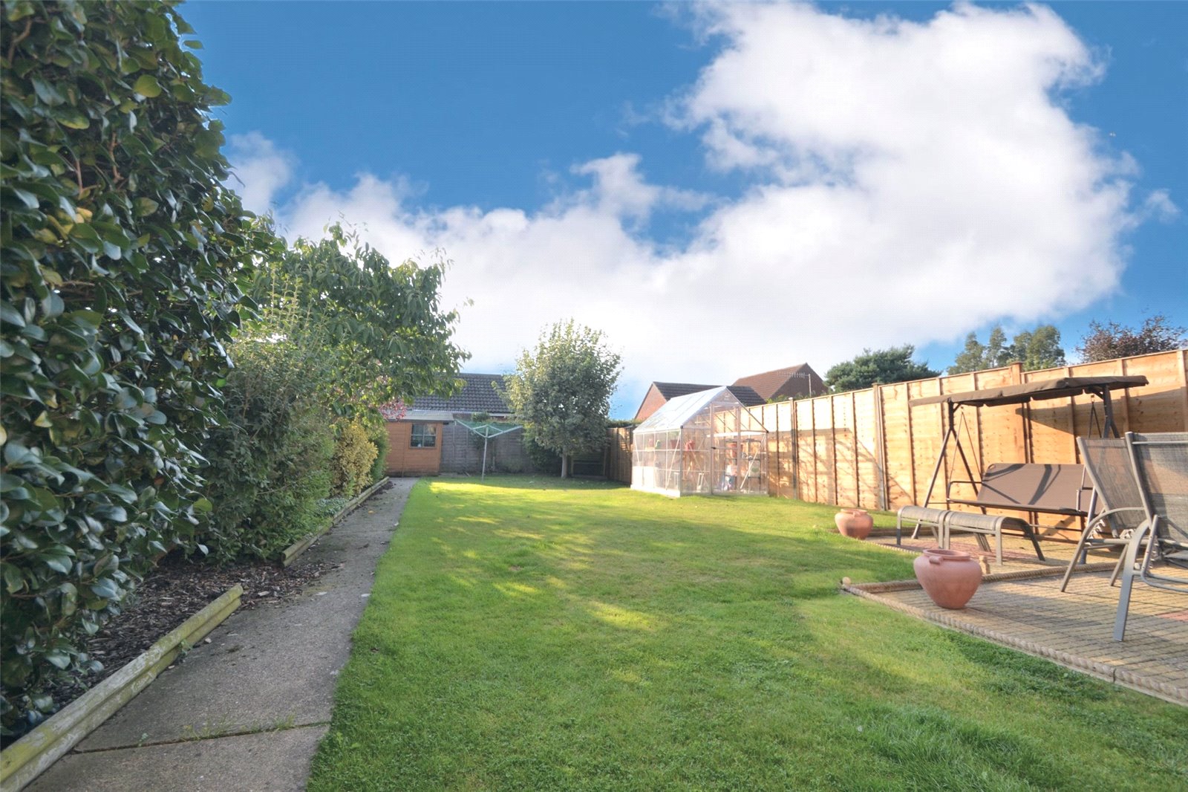Request a Valuation
Offers In Excess Of £425,000
The Street, Rushmere St. Andrew, Ipswich, Suffolk, IP5 1DE
-
Bedrooms

4
Situated in the popular village of Rushmere St Andrew, to the east of Ipswich, is this extended four bedroom semi-detached family home.
The property offers two reception rooms, kitchen/dining room, bathroom, en-suite and a cloakroom along with double glazing, gas central heating, a westerly facing garden, garage and parking.
The entrance porch leads into the reception hall which has stairs to the first floor. The sitting room has a window to the front and an opening through to the study area which has double doors onto the dining room. To the left is the kitchen/dining room with a range of base and eye-level units, work surfaces and an integrated gas hob, oven and extractor fan. There is a door to a utility cupboard which has plumbing for a washing machine, a door to the garden and a further door to the cloakroom with window to the side, basin and WC. Off the kitchen is a separate dining room with a tiled floor and French doors to the rear garden.
The landing has access to the four bedrooms and the family bathroom. The main bedroom overlooks the garden and has an en-suite of shower, basin and WC. Bedrooms two and three are to the front with bedroom four overlooking the rear garden. The bathroom has a modern suite of bath with shower over, basin and WC.
Outside
There is a driveway providing parking for three cars and leads to the integral garage with up/over door, power and lighting.
The rear garden is Westerly facing and is predominantly laid to lawn with a patio area and a variety of flowers and shrubs. It is enclosed by panel fencing
Important Information
Council Tax Band – C
Services – Mains water, drainage, gas and electricity are connected.
Tenure – Freehold
EPC rating – D
Floor plan
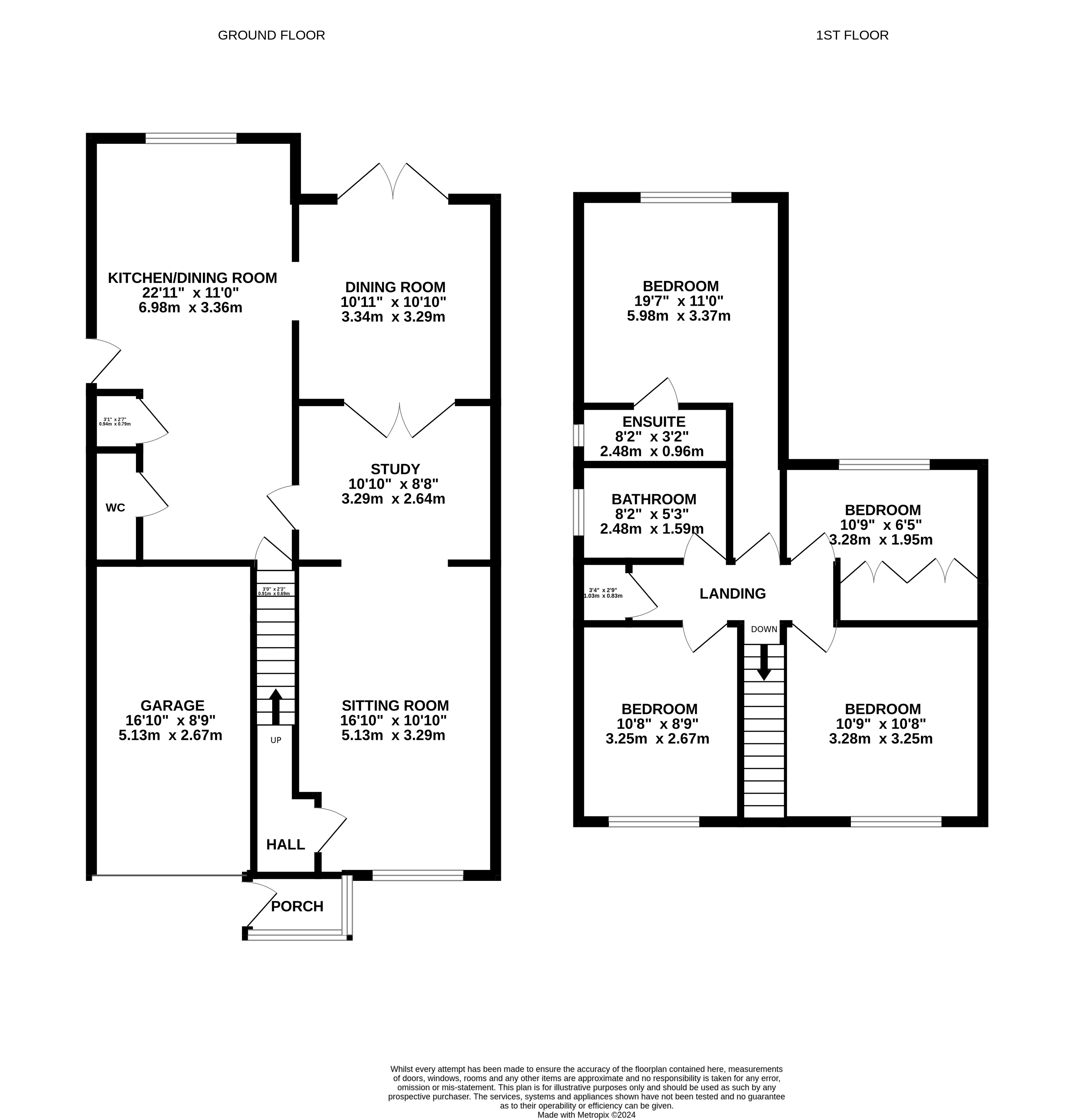
Map
Request a viewing
This form is provided for your convenience. If you would prefer to talk with someone about your property search, we’d be pleased to hear from you. Contact us.
The Street, Rushmere St. Andrew, Ipswich, Suffolk, IP5 1DE
Situated in the popular village of Rushmere St Andrew, to the east of Ipswich, is this extended four bedroom semi-detached family home.
The property offers two reception rooms, kitchen/dining room, bathroom, en-suite and a cloakroom along with double glazing, gas central heating, a westerly facing garden, garage and parking.




