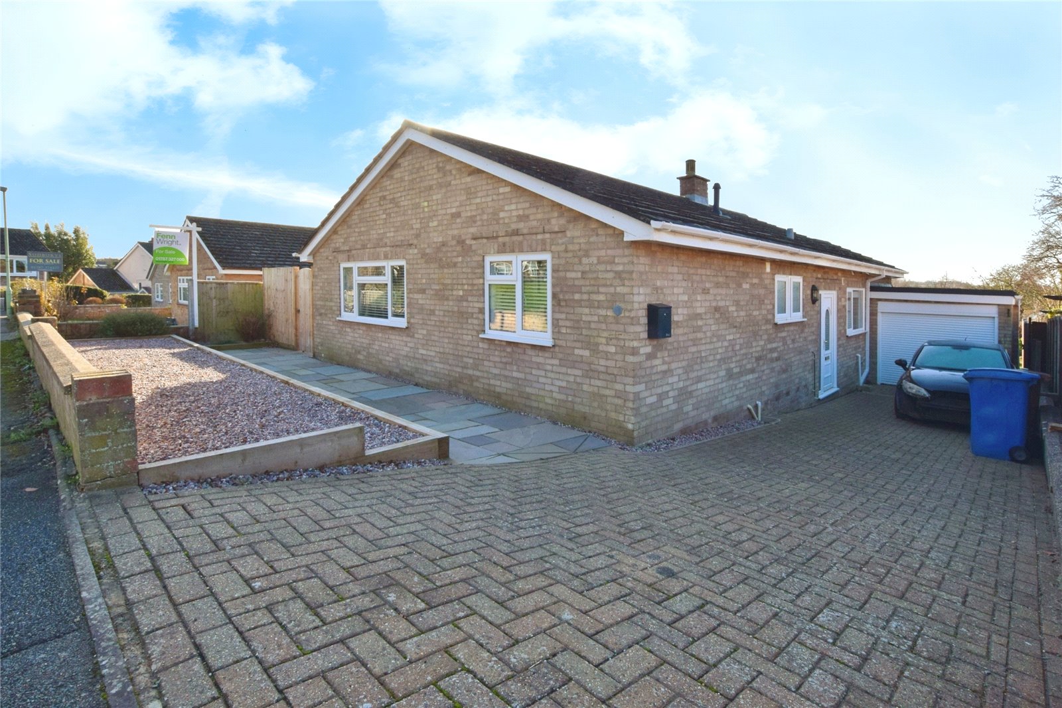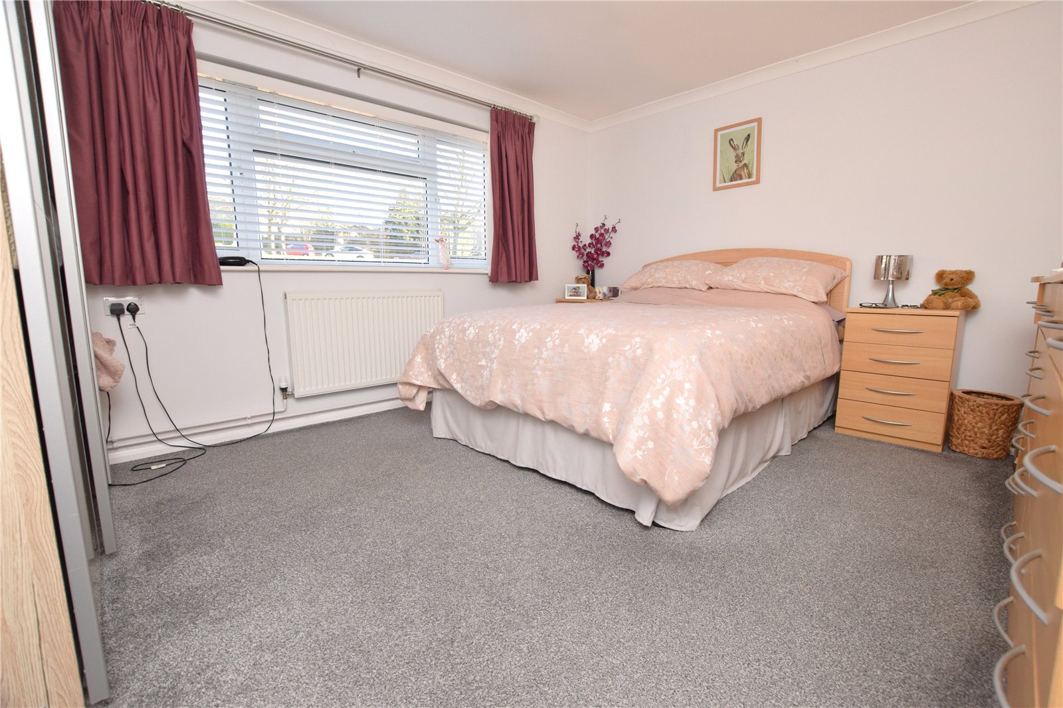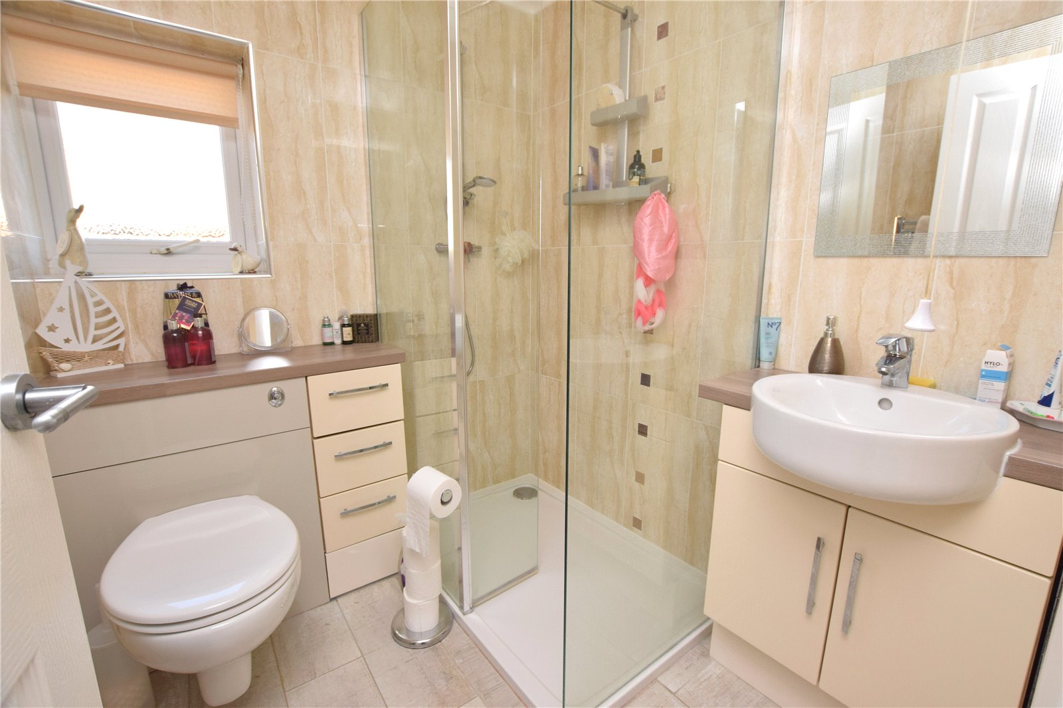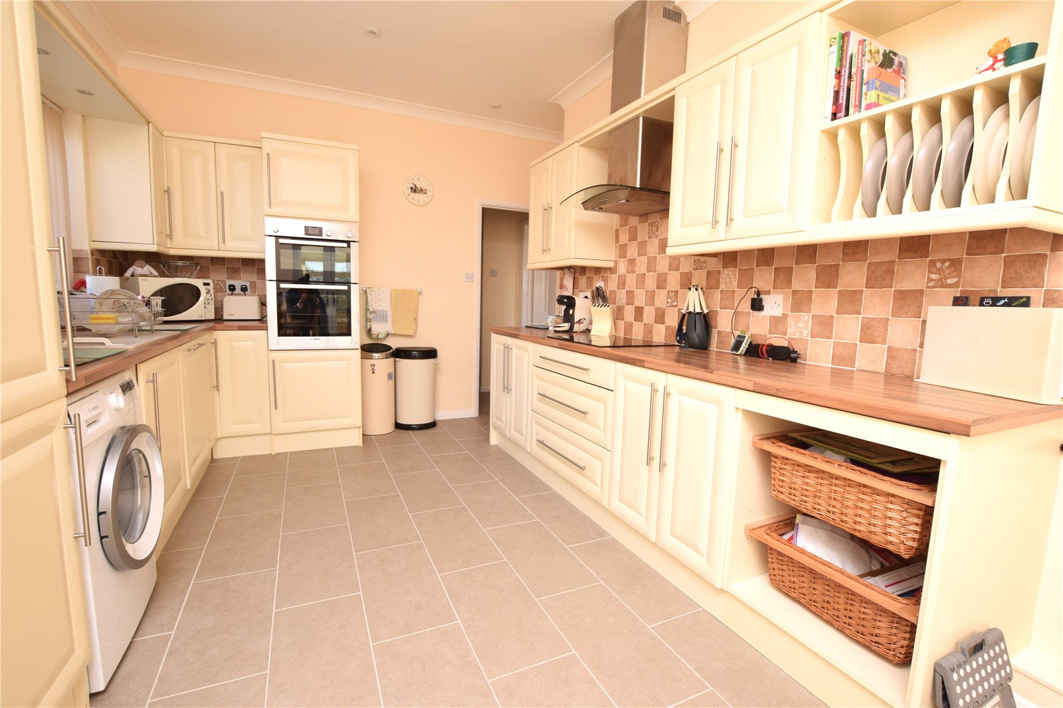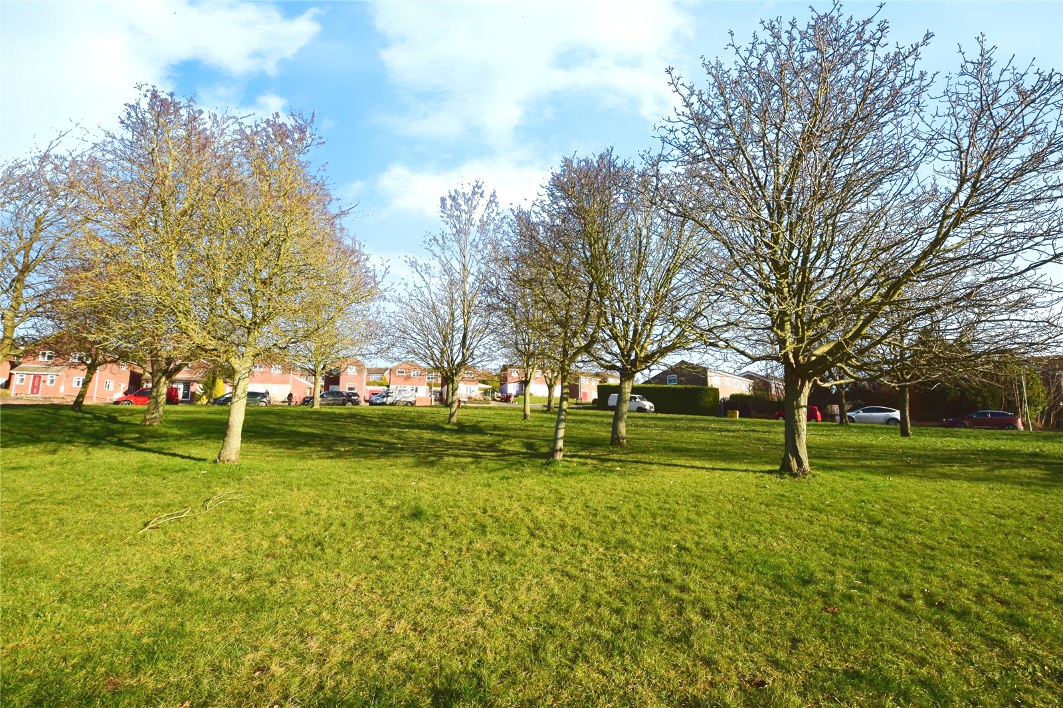Request a Valuation
Asking Price Of £425,000
Tudor Green, Sudbury, Suffolk, CO10 1YP
-
Bedrooms

3
Situated opposite a greensward is this beautifully presented detached bungalow set a short distance from Sudbury town centre and water meadows. The bungalow boasts high ceilings in the living areas with generously proportioned rooms throughout in addition to a garage and driveway.
An entrance porch includes a storage cupboard and gives access to the main entrance hall which includes further storage and access to the accommodation with three steps taking you to bedrooms and shower room. The bright 16ft. living room includes tall ceilings, feature fireplace and French doors to the terrace. Also accessed from the main entrance hall is the good size kitchen/diner with fitted units to three sides including wall and base cabinets, tiled splashbacks with integrated appliances such as electric hob with extractor fan above, sink and drainer, dishwasher, electric fan oven, fridge freezer and plumbing for washing machine. A convenient dining area is situated at the far end with French doors leading into the garden room providing access to the garden.
Three steps from the hallway take you to the three generously sized bedrooms with bedrooms one and three overlooking the front aspect whilst the well-appointed shower room includes a walk in shower, wash hand basin, vanity unit, W.C with an additional separate W.C next door.
Outside
The bungalow enjoys a good size low maintenance frontage with gated side access, a driveway on the opposite side providing off road parking for three cars and a garage with electric door, power, lighting and a personnel door providing access from the garden.
The well maintained rear garden can be accessed internally from the living room as well as the garden room and includes a low maintenance side garden, patio seating area with shallow steps down to an expanse of lawn with established flower beds and garden shed.
Important Information
Council Tax Band – D
Services – We understand that mains water, drainage, gas and electricity are connected to the property.
Tenure – Freehold
EPC rating – D
Our ref – SUD230513/SP
Features
- Immaculately presented
- Three good size bedrooms
- High ceilings in living areas
- Garden room
- Garage and driveway
- 18ft. kitchen/diner
Floor plan

Map
Request a viewing
This form is provided for your convenience. If you would prefer to talk with someone about your property search, we’d be pleased to hear from you. Contact us.
Tudor Green, Sudbury, Suffolk, CO10 1YP
Situated opposite a greensward is this beautifully presented detached bungalow set a short distance from Sudbury town centre and water meadows. The bungalow boasts high ceilings in the living areas with generously proportioned rooms throughout in addition to a garage and driveway.
