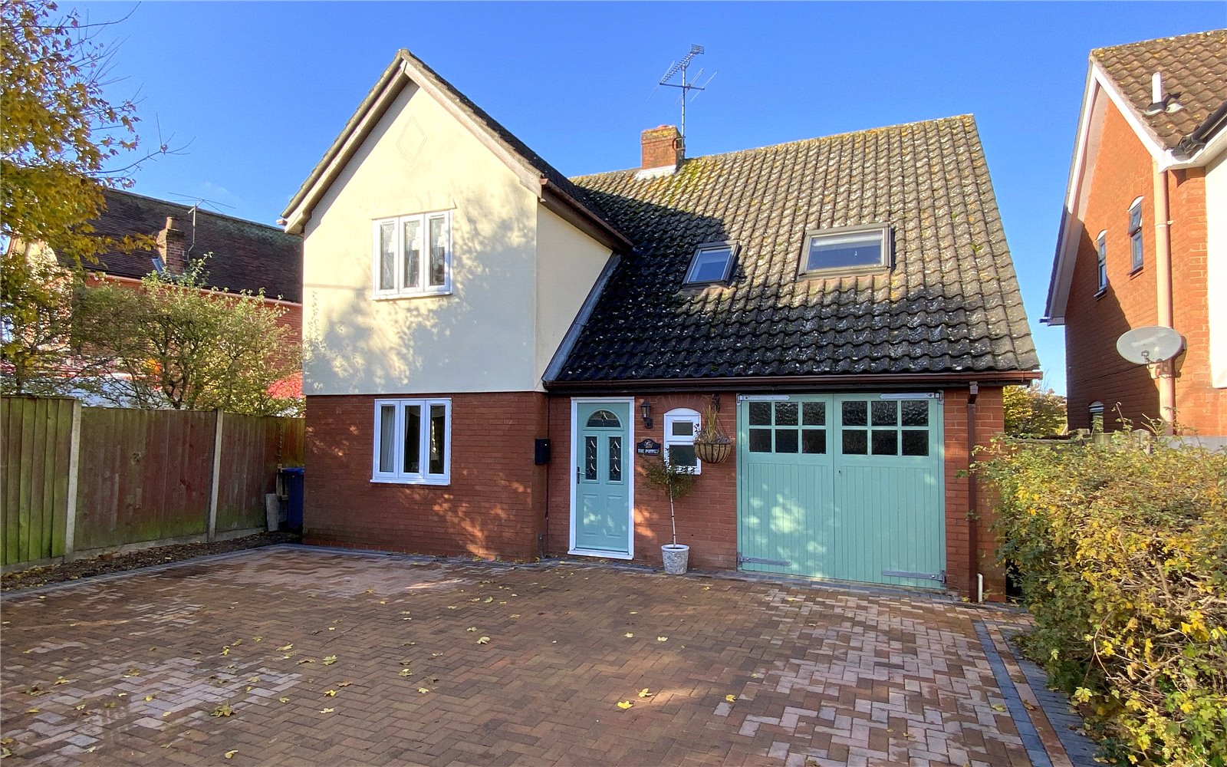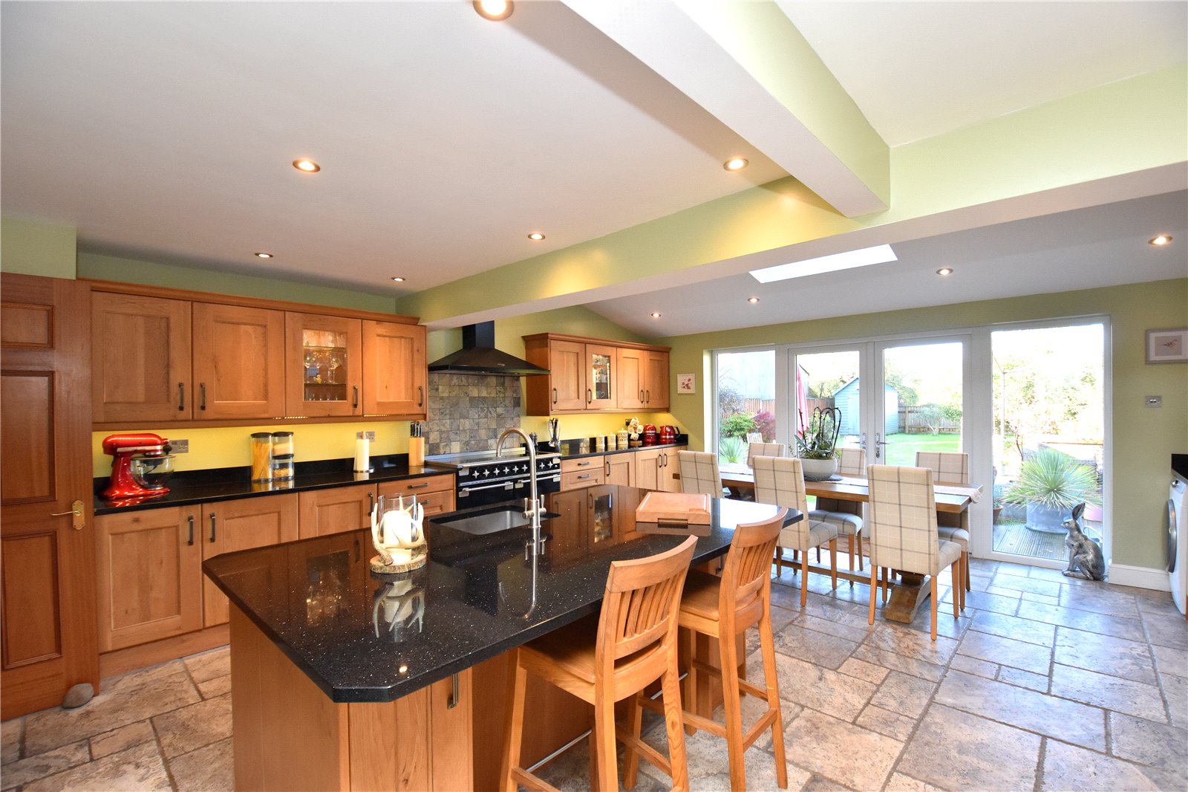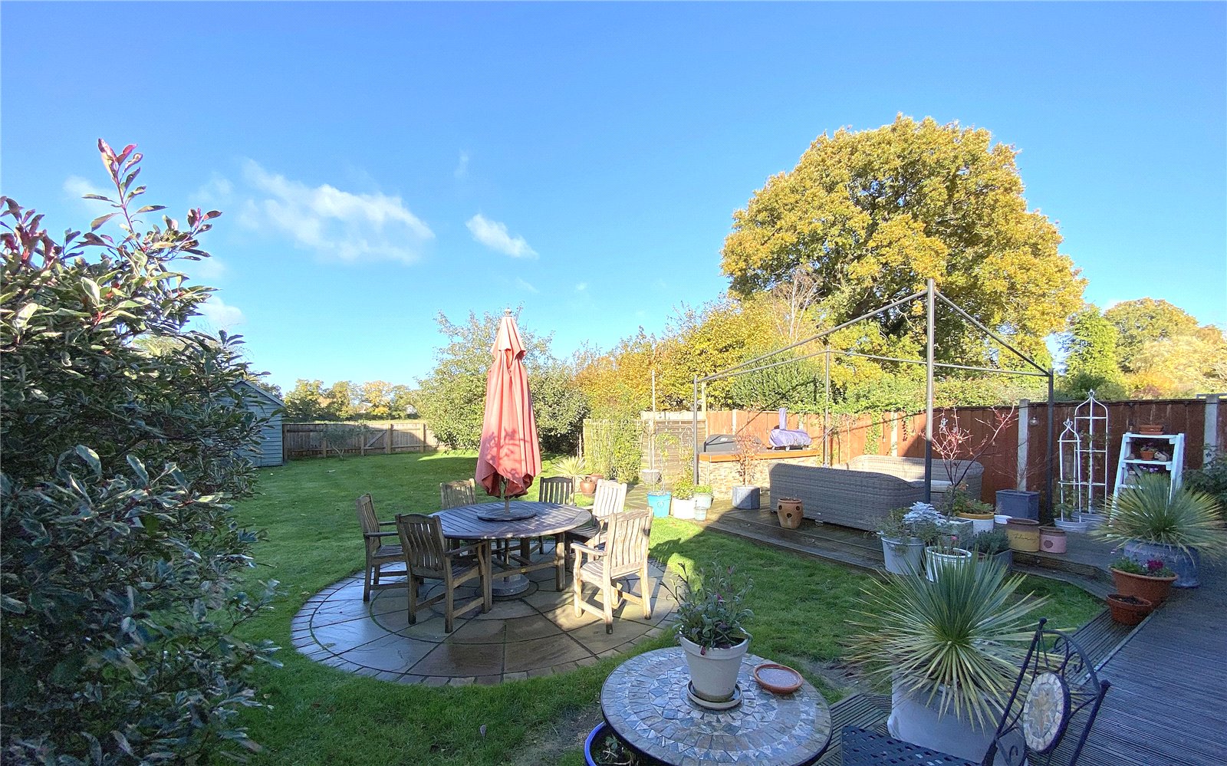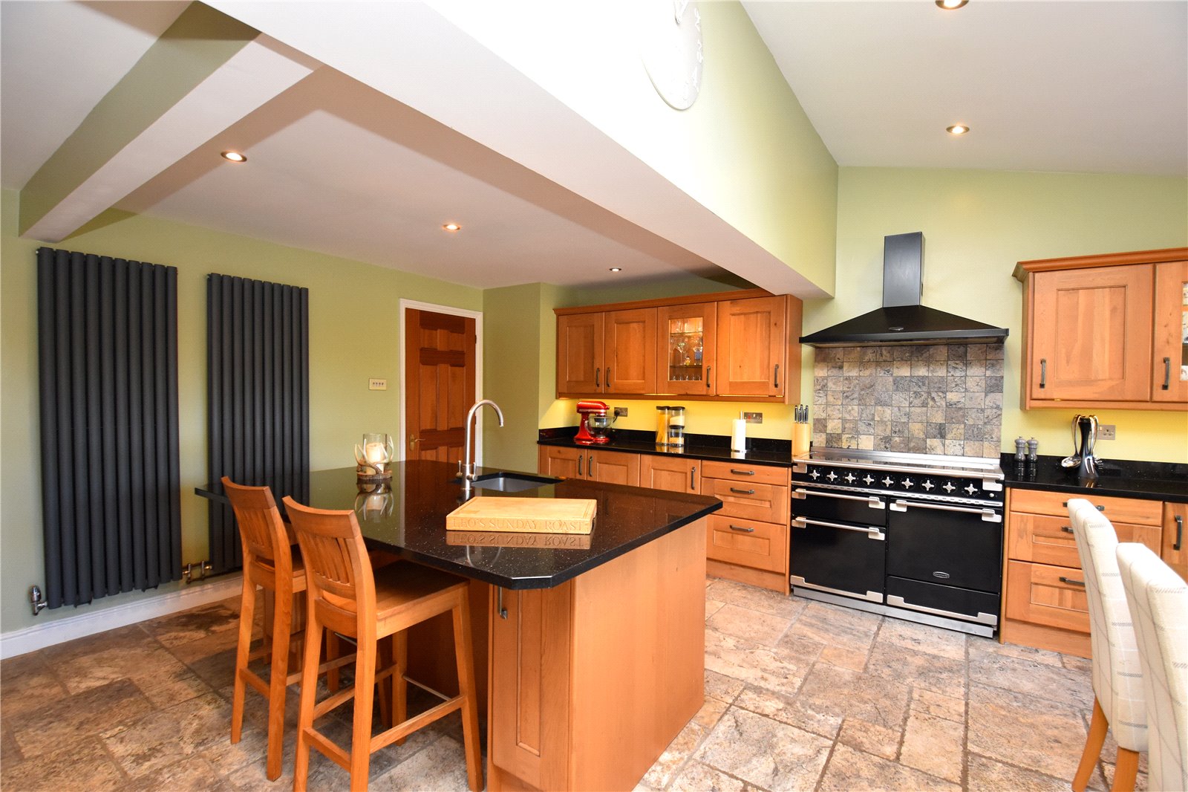Request a Valuation
Guide Price £565,000
Westerfield Road, Westerfield, Ipswich, Suffolk, IP6 9AG
-
Bedrooms

4
Situated on the northern outskirts of Ipswich is this tardis-like property which has been extended to the rear to provide generous living space overlooking fields to the rear.
This larger than expected detached residence has been extended to the rear creating good size family accommodation on the ground floor overlooking landscaped gardens, beyond which are open fields.
Westerfield lies just to the north of Ipswich within easy striking distance of the town centre and offering good access to the A140, A12 and A14.
The reception hall has stairs to the first floor with storage space below and doors off. The cloakroom has a window to the front with a modern white suite of WC, basin and contemporary tiling. On the opposite side of the hall is a good size study with window overlooking the front. Adjacent is the extended sitting room with windows to two aspects and French doors to the rear garden, it also has an open fireplace. At the rear of the property is a superb extended open plan kitchen/breakfast room with windows to two aspects plus a velux and French doors to the rear. It has an extensive range of oak-fronted base and eye-level units pus granite worksurfaces and matching island which extends to a breakfast bar with further cupboards and drawers below. There are two sinks, a Rangemaster oven with matching extraction chimney, plumbing for a washing machine, dishwasher, tumble dryer and contemporary radiators. The flooring has silver Travertine tiles which extend through to the hall and cloakroom.
The landing has a velux to the front, cupboards and doors off. The main bedroom has an inner hall with archway to the bedroom space which has windows to two aspects and adjacent is an en-suite with a window to the side, double shower, basin and WC. There are two further double bedrooms plus a single and a good size bathroom with window to the side and suite of bath, basin, WC, it has marble tiling to two walls and a tiled floor.
Outside
The front garden is laid to block paving which provides parking and turning for many vehicles and in turn leads to an integral garage with twin wooden doors. The remainder of the garden has trees and shrubs and is enclosed by hedging.
The landscaped rear garden enjoys a westerly facing aspect and measures approximately 70ft in length beyond which are open fields. Immediately to the rear of the property is a decked patio which leads to a shaped lawn with border shrubs plus fruit trees and is enclosed by hedging and fencing. There is a further circular patio area, built-in bar and barbecue area, outside power, personal door to the garage and a garden shed to remain.
Important Information
Council Tax Band – E
Services – Mains water, drainage and electricity are connected. Oil central heating
Tenure – Freehold
EPC rating -tbc
Features
- Sought-after village location
- Easy access to popular schools
- Stunning kitchen/breakfast room
- Good size study
- Bathroom and en-suite
- Double glazing and central heating
- 75ft garden
- Garage and parking
Floor plan
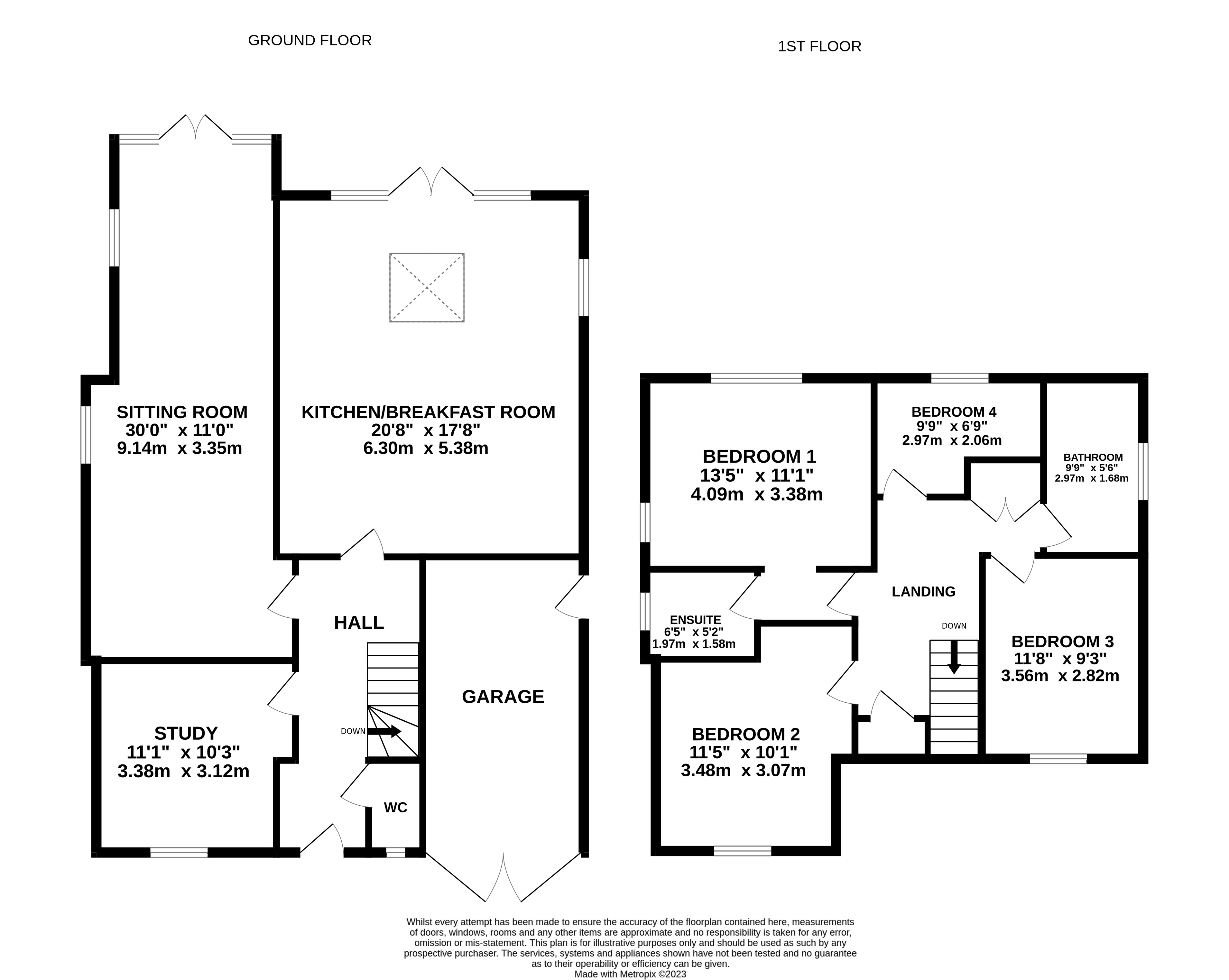
Map
Request a viewing
This form is provided for your convenience. If you would prefer to talk with someone about your property search, we’d be pleased to hear from you. Contact us.
Westerfield Road, Westerfield, Ipswich, Suffolk, IP6 9AG
Situated on the northern outskirts of Ipswich is this tardis-like property which has been extended to the rear to provide generous living space overlooking fields to the rear.
