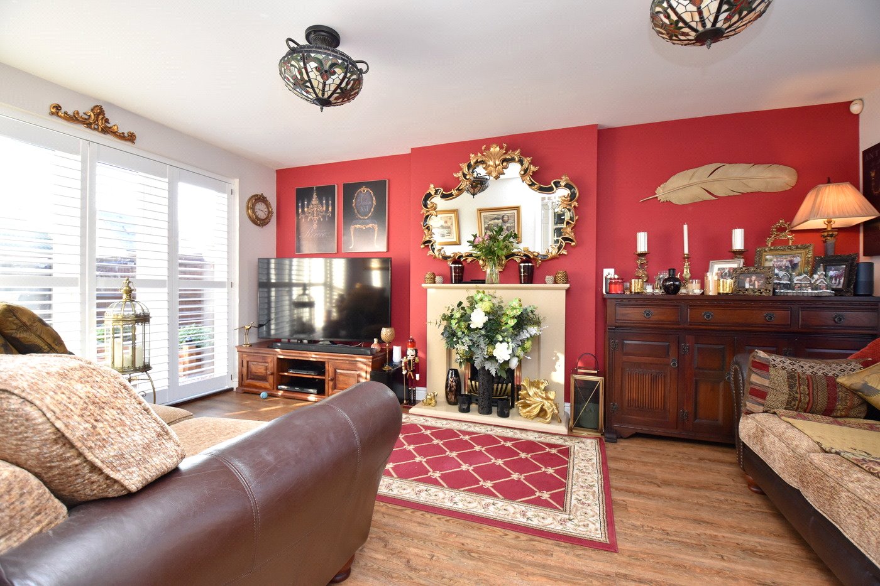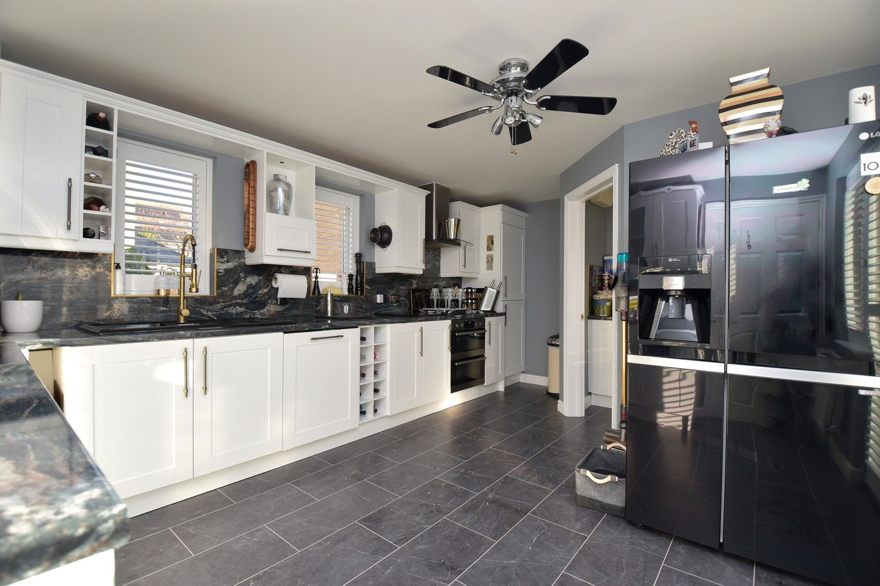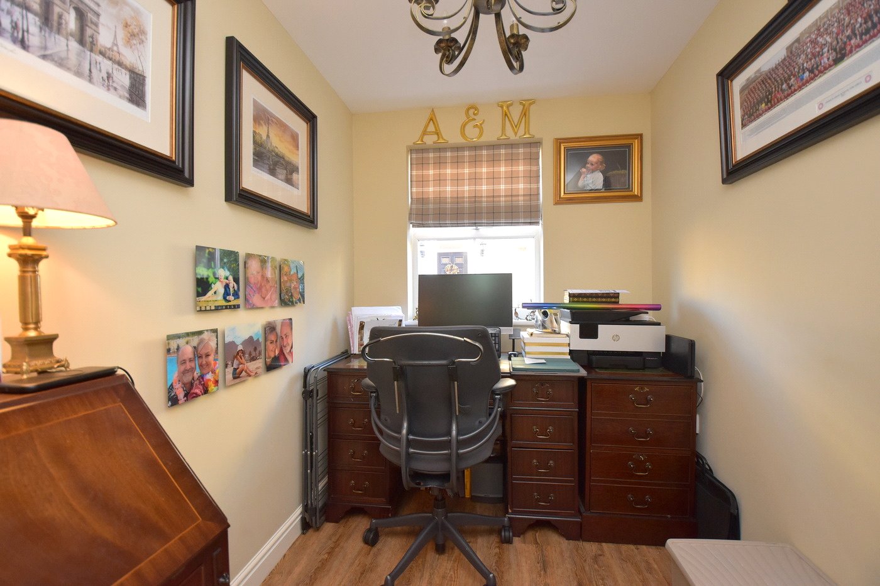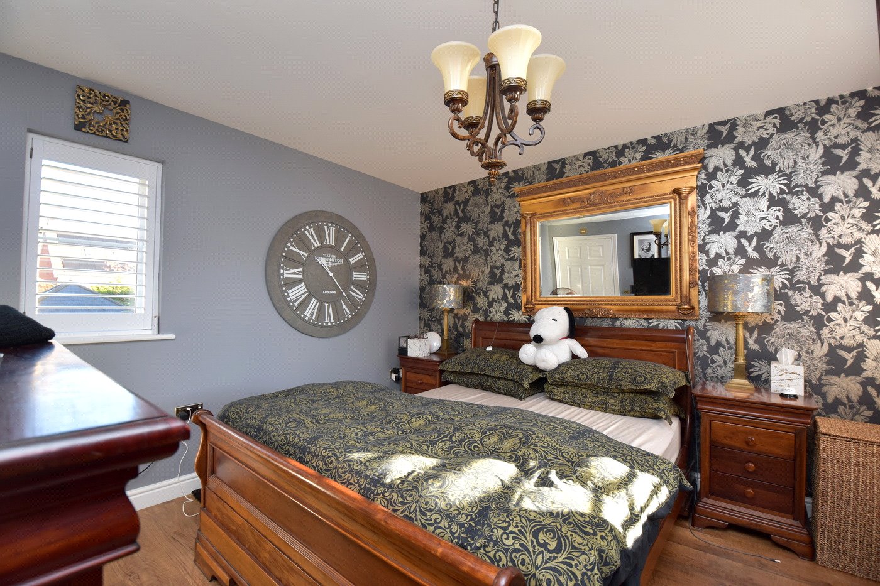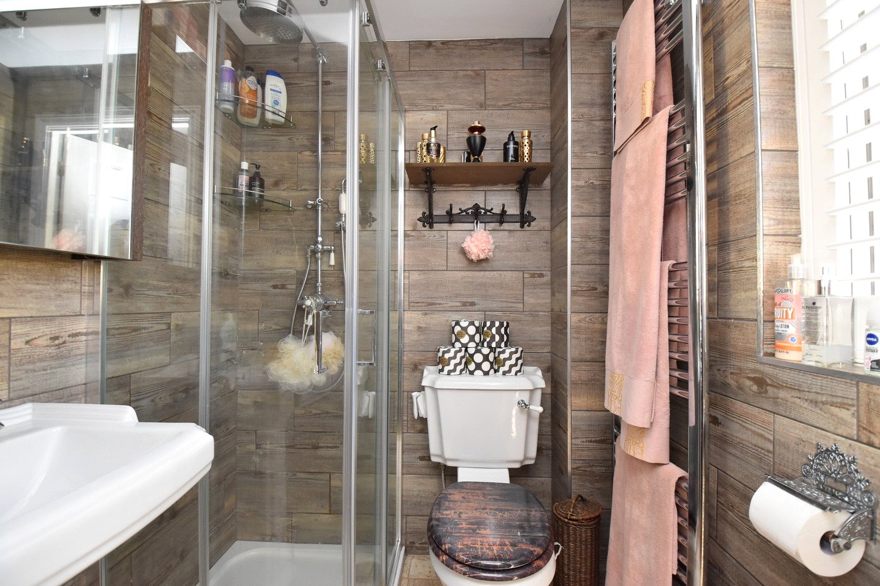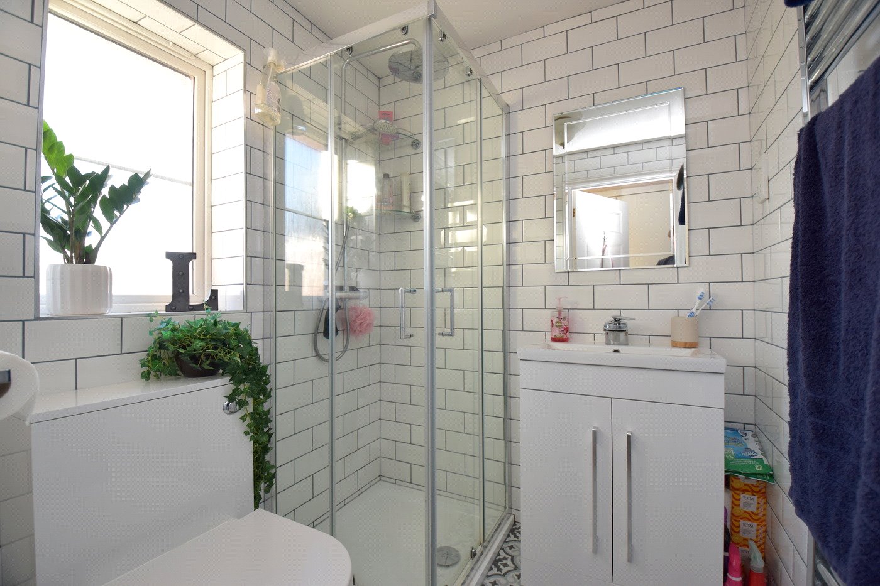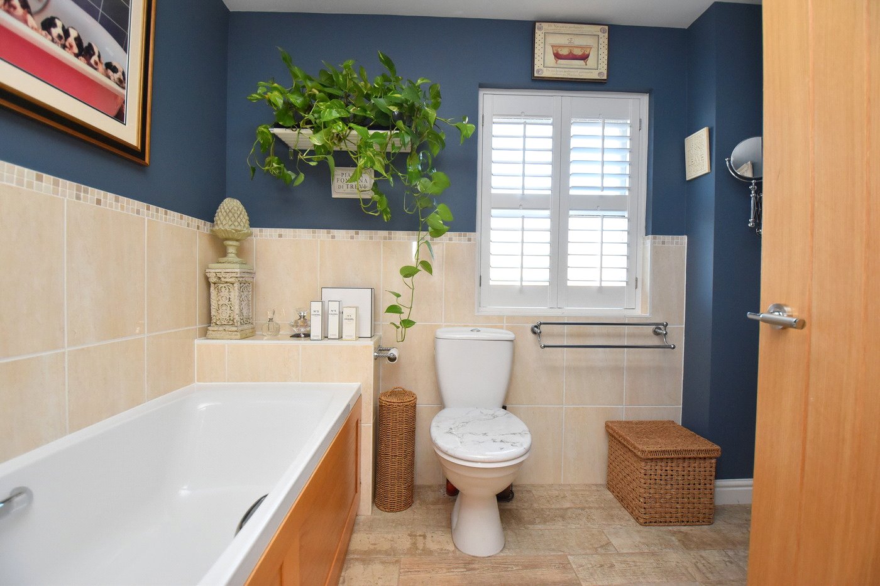Request a Valuation
Offers In Excess Of £475,000
Wilkinson Drive, Kesgrave, Ipswich, IP5 2BX
-
Bedrooms

4
Situated in the heart of Grange Farm, providing excellent access to a number of nearby amenities, is this detached family home with two reception rooms, kitchen/breakfast room, study and garage.
The property opens into a generous reception hall with stairs to the first floor galleried landing and doors off. To the left is a cloakroom with basin and WC.
Adjacent to this is the dining room which is dual aspect, including a bay window to the front. On the opposite side of the hall is the dual aspect sitting room which has feature fireplace, bay window to the front and double doors to the rear opening out onto the garden, all of which have plantation shutters.
Along the hall is the study and to the rear is the kitchen/breakfast room with windows to the side and double doors opening out onto the garden, all with plantation shutters, and a door to the utility room.
The kitchen has an extensive range of white base and eye level units with work surfaces and sink. There are integrated appliances, including a double oven, hob with extractor over, dishwasher and fridge/freezer. The utility room has a further range of base level units with work surfaces and space and plumbing for a washing machine and tumble dryer. A door leads out to the rear garden.
The first floor galleried landing has doors off to the four bedrooms and the family bathroom. Bedroom one, which is situated to the rear, has a dual aspect with plantation shutters and is accessed via a dressing area with built-in wardrobe and a door leading to an ensuite which has a window to the side with plantation shutters, fully tiled wall ands and floor and comprises a contemporary suite of a walk-in shower, basin, heated towel rail and WC.
The second bedroom also has a dressing area with built-in wardrobes and an ensuite comprising a walk-in shower with rainfall attachment, basin, heated towel rail, WC and fully tiled walls and floor. The family bathroom has a window to the front with plantation shutters and comprises a bath, basin and WC.
Outside
The front garden is enclosed by wrought iron railings with an attractive front and side garden and a path leading to the front door. To the rear of the property is a driveway providing parking and a single garage with an up and over door, with power and light connected, and access to the rear garden.
The rear garden is enclosed by a brick wall and wooden fencing and has been landscaped with an extensive patio area to the immediate rear of the property with sleeper borders, with a further seating area to the rear of the garden.
Important Information
Tenure – Freehold.
Servies – we understand that mains gas, electricity, water and drainage are connected to the property.
Council tax band E.
EPC rating C.
Our ref: CJJ/elr.
Features
- Four bed detached family home
- Two reception rooms plus study
- Kitchen/breakfast room
- Separate utility room
- 2 x ensuite shower rooms
- Family bathroom and downstairs cloakroom
- Garage and parking
- Landscaped garden
- Easy access to A12/A14
- EPC rating C
Floor plan
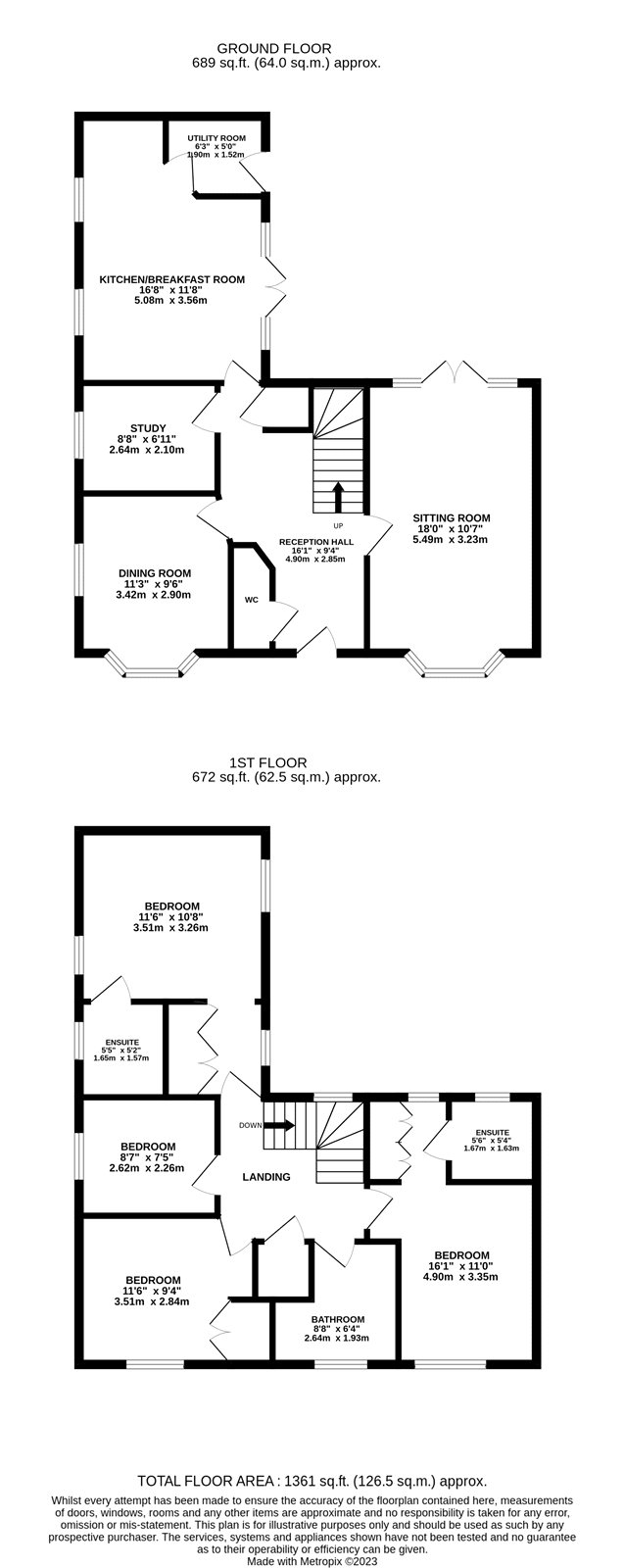
Map
Request a viewing
This form is provided for your convenience. If you would prefer to talk with someone about your property search, we’d be pleased to hear from you. Contact us.
Wilkinson Drive, Kesgrave, Ipswich, IP5 2BX
Situated in the heart of Grange Farm, providing excellent access to a number of nearby amenities, is this detached family home with two reception rooms, kitchen/breakfast room, study and garage.

