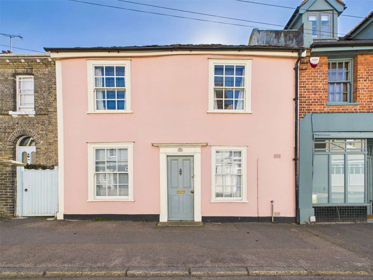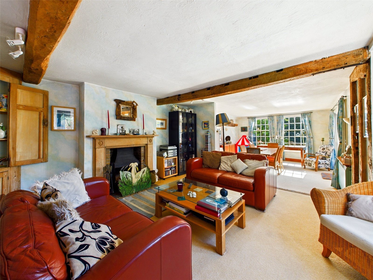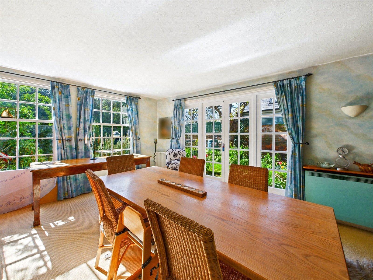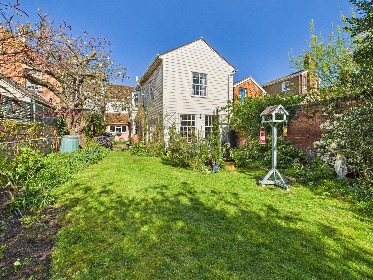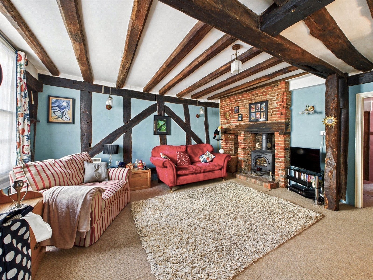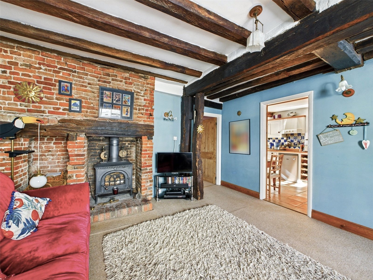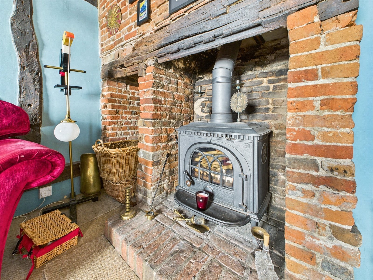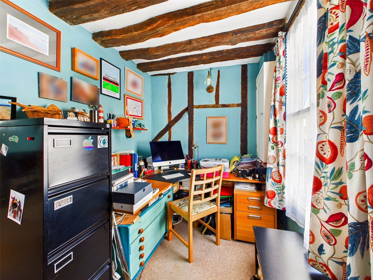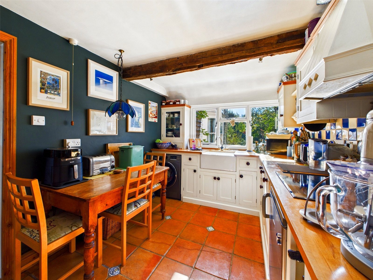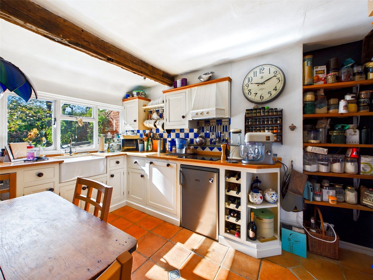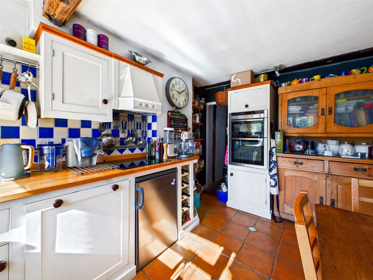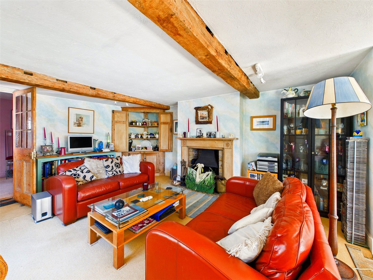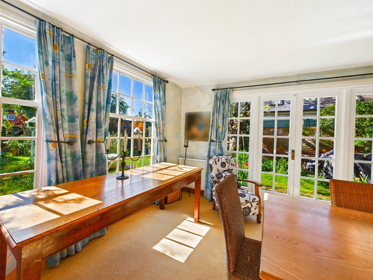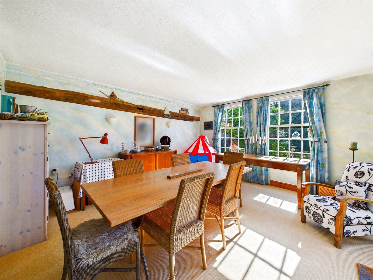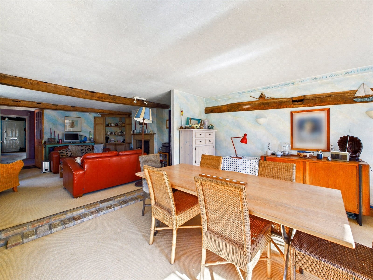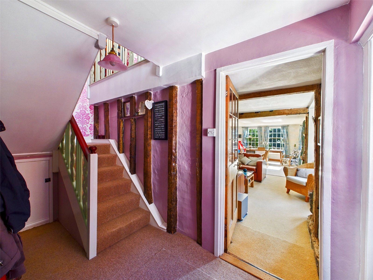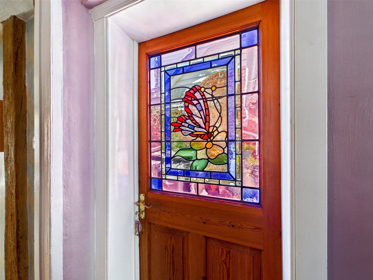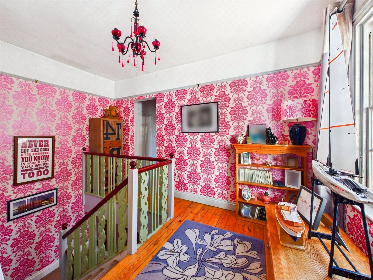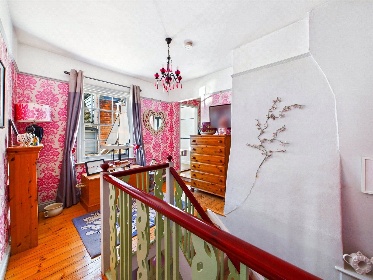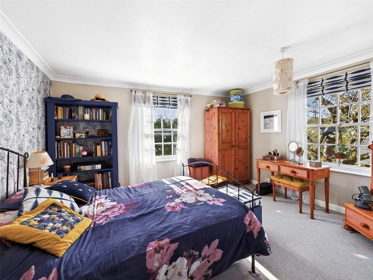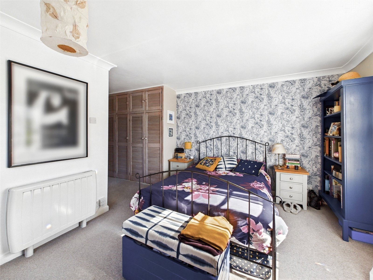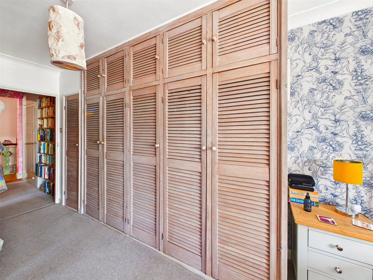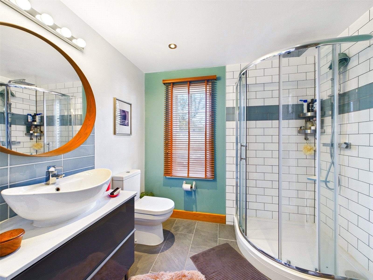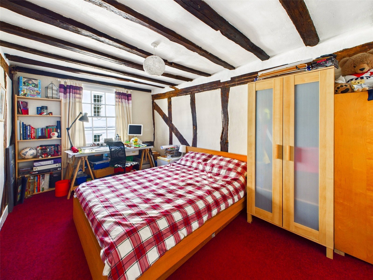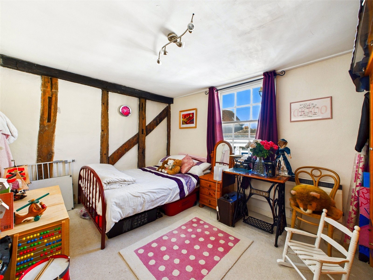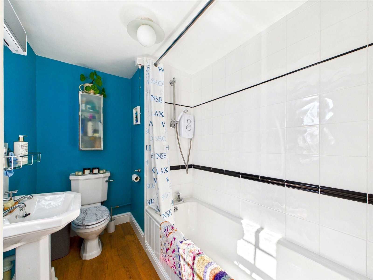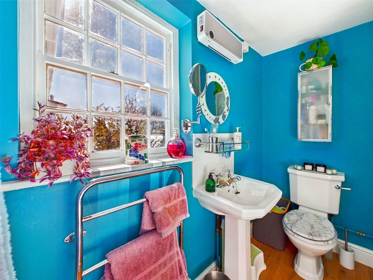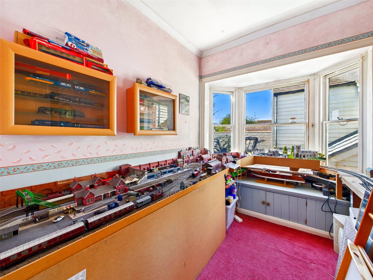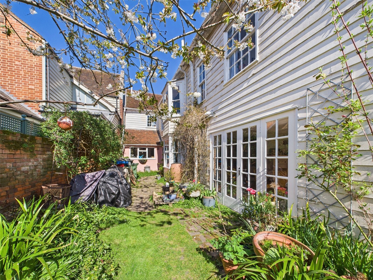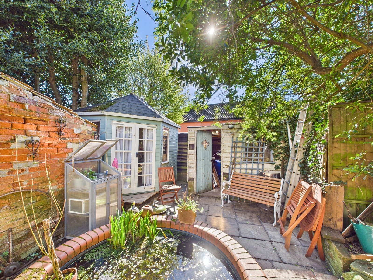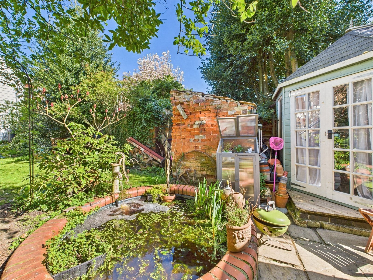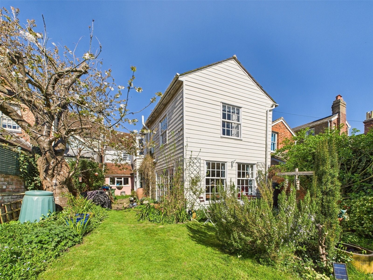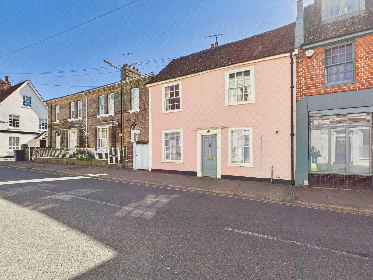Request a Valuation
Guide Price £650,000
Church Street, Coggeshall, Colchester, Essex, CO6 1TX
-
Bedrooms

4
Guide £650,000 to £675,000 - This characterful Grade II Listed cottage is situated in the highly regarded village of Coggeshall and offers a great deal of charm throughout.
The property offers bright and airy accommodation comprising four bedrooms, three reception rooms, en-suite to master in addition to the family bathroom, garage and private southerly facing garden.
Upon entering the property through the front door you are welcomed into the living room with two sash windows to the front aspect, red brick fireplace with inset log burner, range of wall and ceiling beams and there is a study area to one side making an ideal work from home space. A door leads through into the kitchen which has a window to the rear aspect, under floor heating, range of wall and base units, butler sink inset to wooden worksurface, four ring induction hob with extractor fan above, eye level oven and grill, space for a washing machine, there is access through to a shelved pantry area with space for an upright freezer or fridge.
The inner hallway has stairs rising to the first floor with under stairs storage cupboard and lovely stained glass door opening out to the rear garden. The sitting room has a bay window to the side aspect, feature fireplace, built in corner cupboard and ceiling and wall beams. A step leads down to the dining room which has two windows to the rear and French doors with glazed panels to the side allowing an array of natural light and sunshine and making this a beautiful space for socialising and dining.
The galleried landing has a large window to the side and doors to all bedrooms and the bathroom. To the rear of the property is the master bedroom with a dressing area and en-suite with dual aspect windows to the rear and side making this a lovely beautiful room. The dressing area has an airing cupboard and a range of built in wardrobes whilst the en-suite has a window to side, corner shower cubicle, W.C, wash hand basin and a heated towel rail. Bedrooms two and three have windows to the front aspect, range of wall beams and bedroom two has an airing cupboard whilst bedroom three has a built in storage cupboard. Bedroom four has a bay window to the side aspect and is currently being used as a hobbies room. The family bathroom has a window to the rear aspect, panel enclosed bath with shower over, W.C and a wash hand basin.
Outside
The southerly facing rear garden commences with a courtyard garden which opens up out to the remainder of the garden which is mainly laid to lawn with mature trees and shrubs.
At the foot of the garden is a raised pond, summer house and access to the garage which can be gained by car via gates off Albert Place and across the neighbouring garden.
Important Information
Council Tax Band – F
Services – We understand that mains water, drainage, gas and electricity are connected to the property.
Tenure – Freehold
EPC exempt
Ref – WIT50077/GH
Features
- Character property
- Highly regarded village
- End terrace
- Four bedrooms
- Three reception rooms
- Family bathroom and en-suite
- Walled rear garden
- Garage
Floor plan
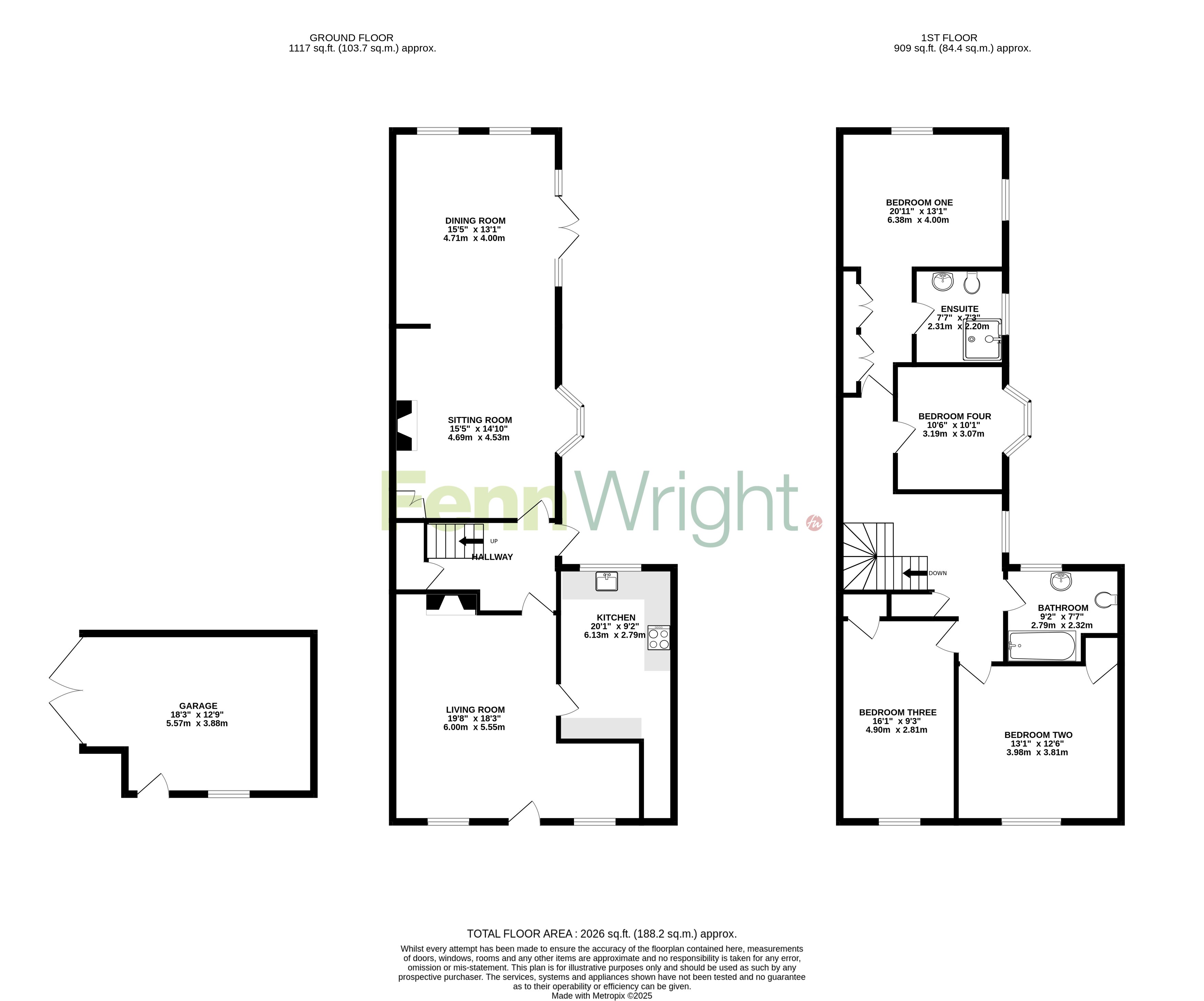
Map
Request a viewing
This form is provided for your convenience. If you would prefer to talk with someone about your property search, we’d be pleased to hear from you. Contact us.
Church Street, Coggeshall, Colchester, Essex, CO6 1TX
Guide £650,000 to £675,000 - This characterful Grade II Listed cottage is situated in the highly regarded village of Coggeshall and offers a great deal of charm throughout.
The property offers bright and airy accommodation comprising four bedrooms, three reception rooms, en-suite to master in addition to the family bathroom, garage and private southerly facing garden.
