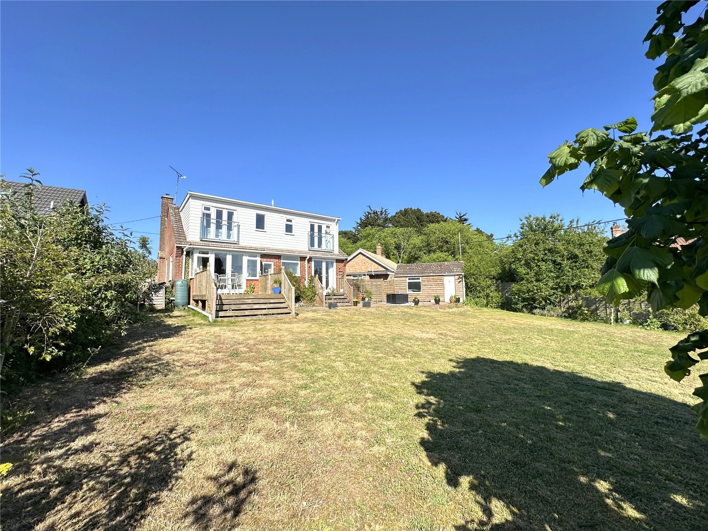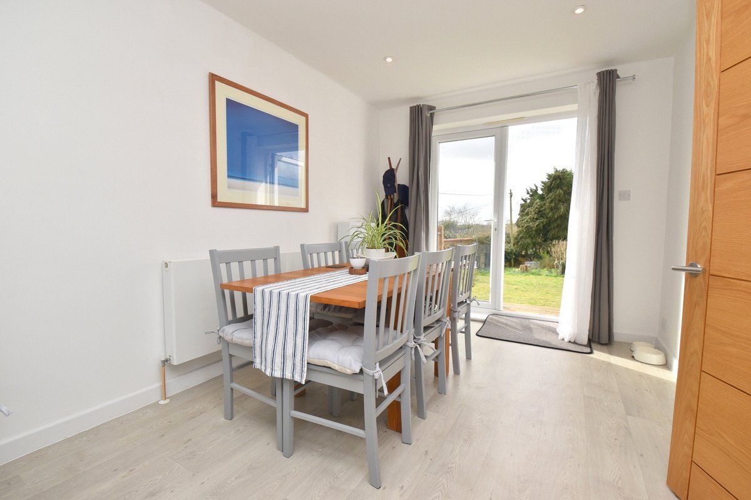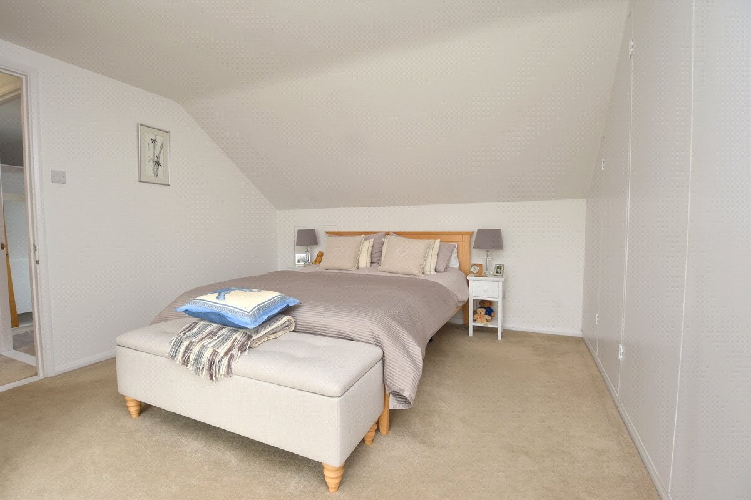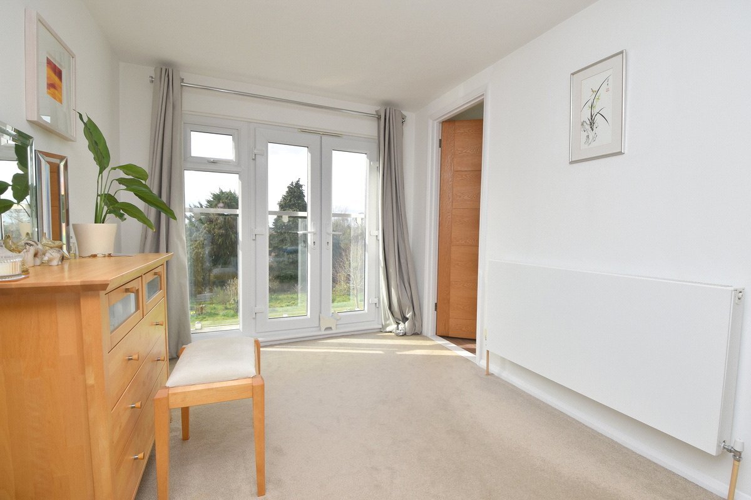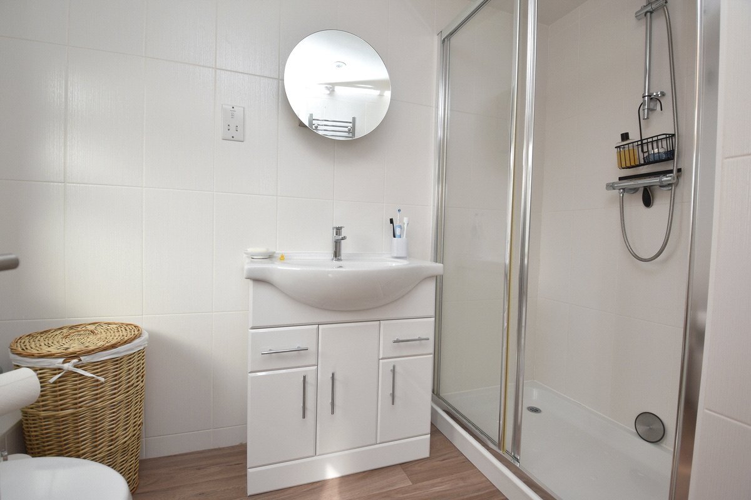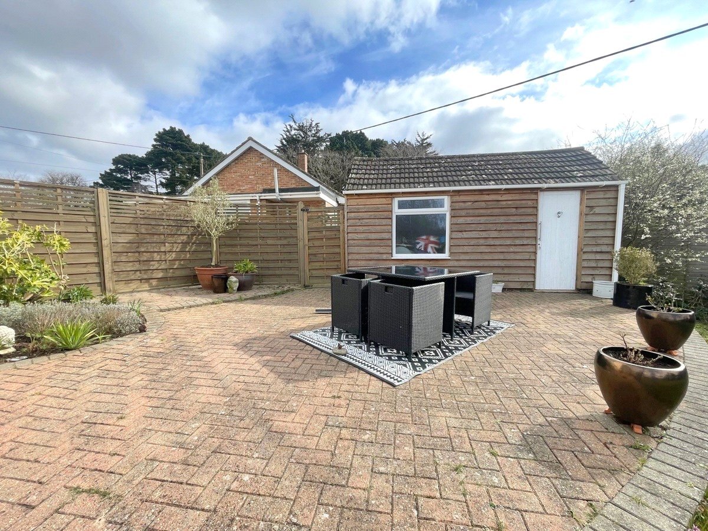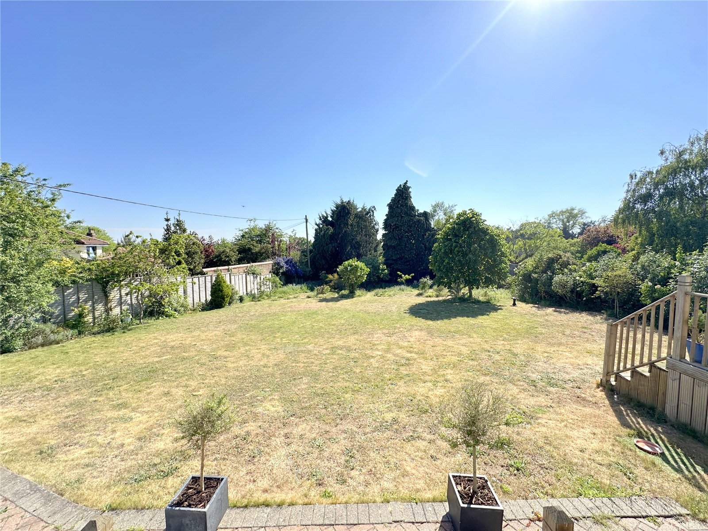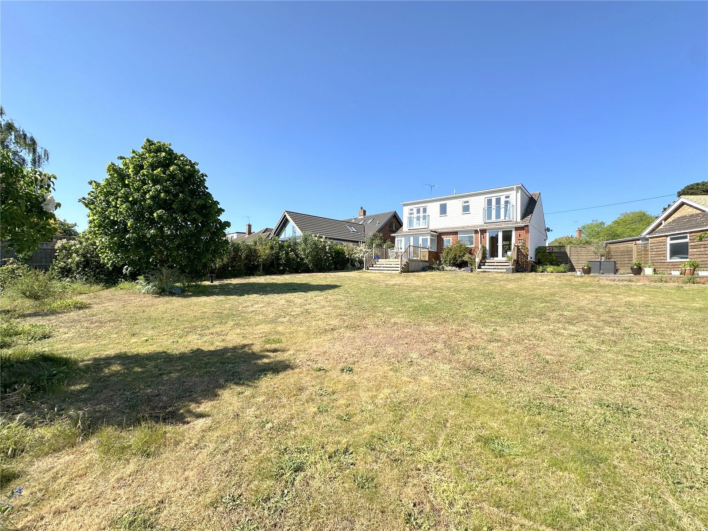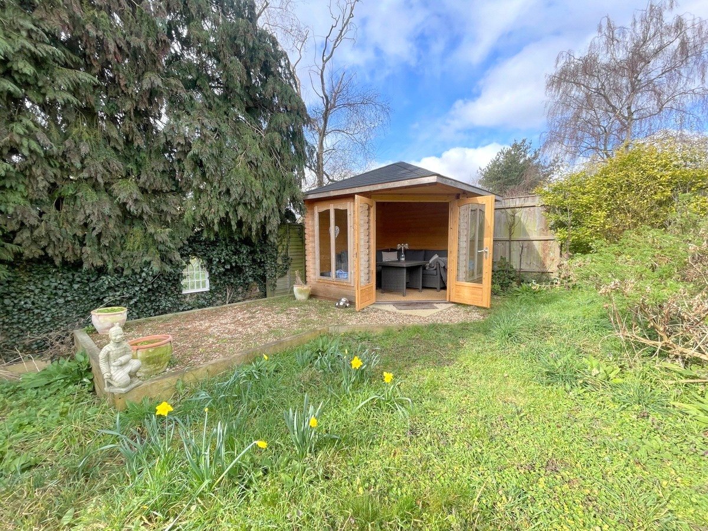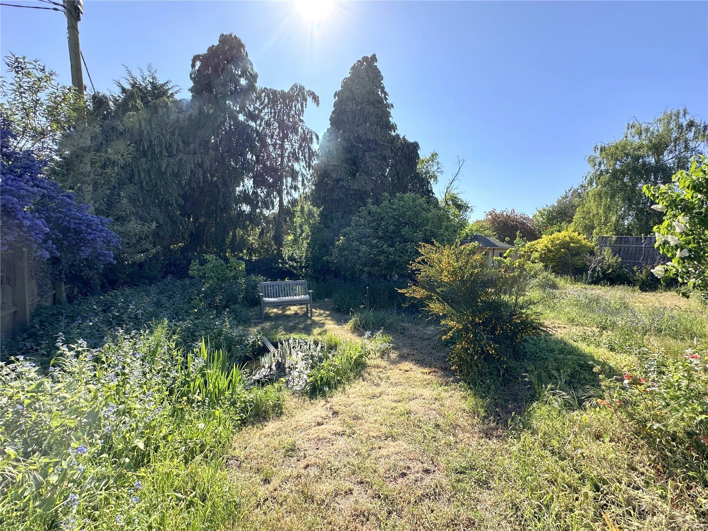Request a Valuation
Guide Price £600,000
Briarwood Road, Woodbridge, Suffolk, IP12 4DQ
-
Bedrooms

3
A beautifully presented detached two-storey home, which has undergone significant transformation and modernisation, located in a popular residential area in Woodbridge, with off road parking and a garage.
This three bedroom detached chalet bungalow, offers contemporary accommodation that has been thoughtfully created, with a delightful front and rear gardens, which approach approximately 0.3 acres.
The front door opens into the spacious entrance hall, where there are doors to all rooms and stairs to the first floor. To the right is the sitting room which enjoys a triple aspect, with a bay window to the front and double doors to the rear, leading out to an elevated decking where views of the garden can be enjoyed. There is a wood burner with a granite hearth and wooden mantel. There is the opportunity to create a ground floor fourth bedroom here by reinstating a wall to the rear of the sitting room.
The kitchen/dining room also benefits from a dual aspect, again with double doors out to a raised decking area and down to the garden. The kitchen has been fitted with a number of eye level and base units with worktops over and a breakfast bar allows the accommodation to flow together. There are a number of integrated appliances fitted, with a built in oven, with hob and extractor fan, a built in fridge, freezer and dishwasher.
Completing the ground floor is the bathroom and separate wc. The bathroom benefits from built in storage to house a washer/dryer.
The first floor comprises of three bedrooms and an ensuite shower room. Bedrooms one and two both have Juliet balconies to the rear, with far reaching views out towards the River Deben. Bedroom three has Velux windows to the front aspect. Eaves storage is offered in two bedrooms, with built in shelving in the remaining bedroom.
The ensuite has been fitted with a shower cubicle, wc, basin and towel radiator, and also has built in shelving for storage.
Outside
The property is approached by a driveway, leading to the garage. The front garden is mostly laid to lawn with a mature hedge border. A path leads through to the front door, and gated access on either side of the property leads to the rear.
The rear garden is securely fenced with an area of lawn and a wildflower meadow with a variety of mature shrubs, trees and a pond. A summerhouse enjoys a private position here, with lovely views out to the garden. There is a patio area also providing space for outdoor furniture, and a personnel door leading into the garage.
Important Information
Council Tax Band – D
Tenure – Freehold
We understand that mains water, electric, drainage and gas are connected to the property.
EPC – D
Our ref – JED
Features
- No onward chain
- Contemporary accommodation
- Garage and driveway
- Open plan living
- Ensuite to the main bedroom
- Plot approaching a third of an acre
- Summerhouse and wildflower meadow
Floor plan

Map
Request a viewing
This form is provided for your convenience. If you would prefer to talk with someone about your property search, we’d be pleased to hear from you. Contact us.
Briarwood Road, Woodbridge, Suffolk, IP12 4DQ
A beautifully presented detached two-storey home, which has undergone significant transformation and modernisation, located in a popular residential area in Woodbridge, with off road parking and a garage.

