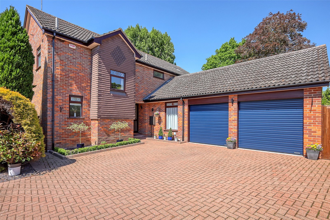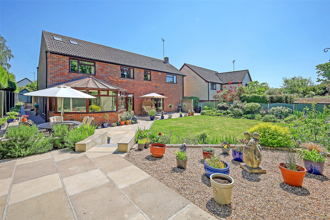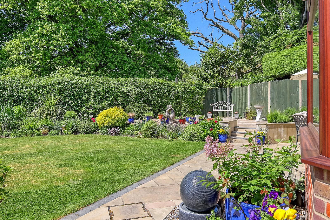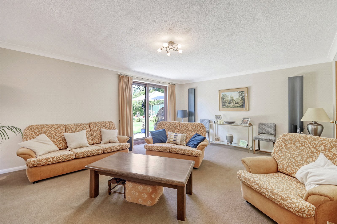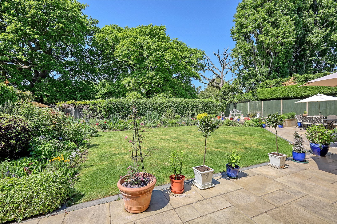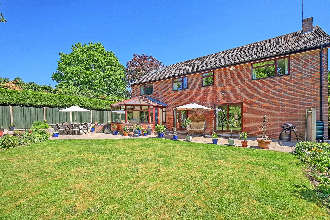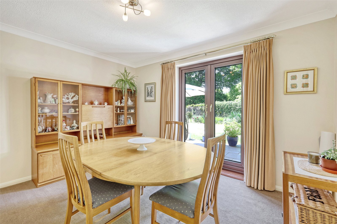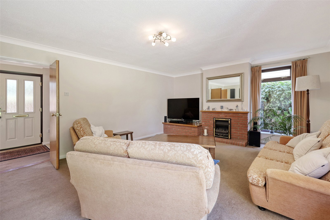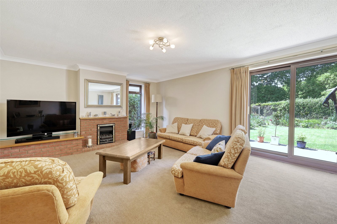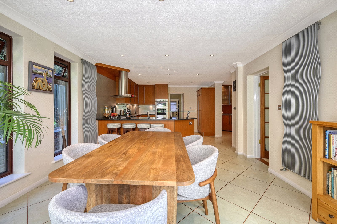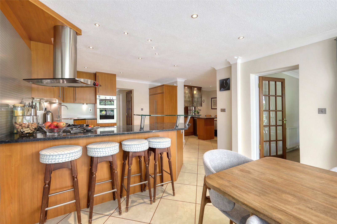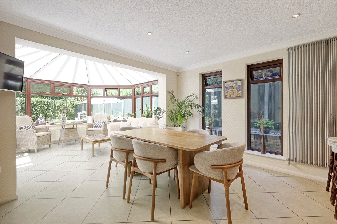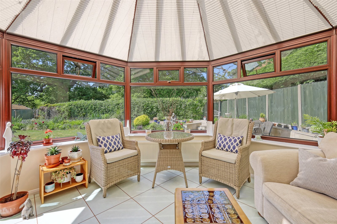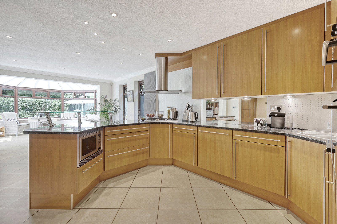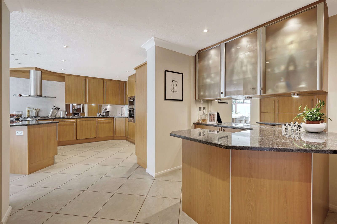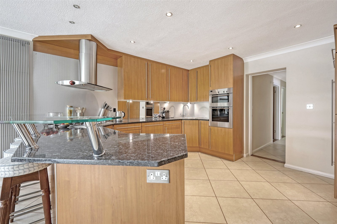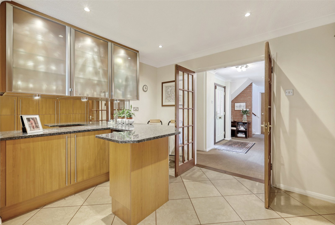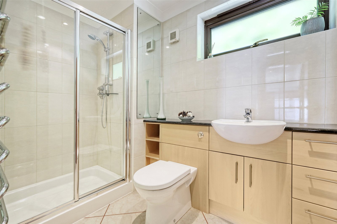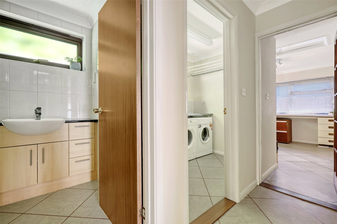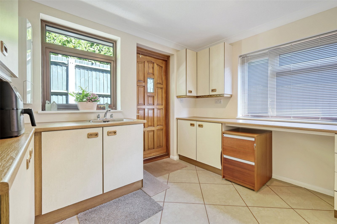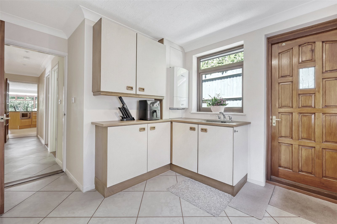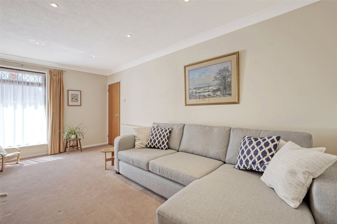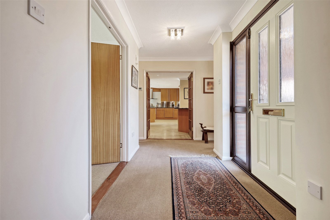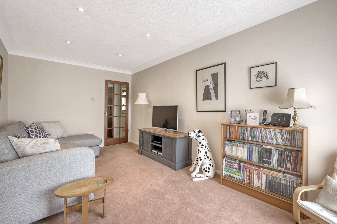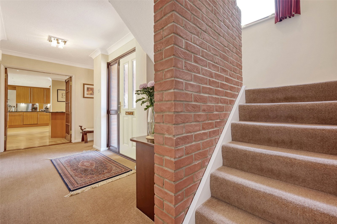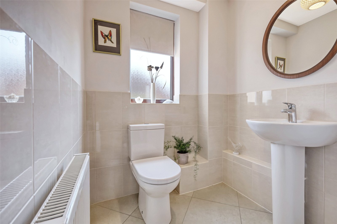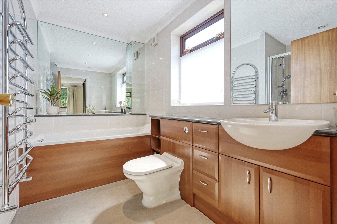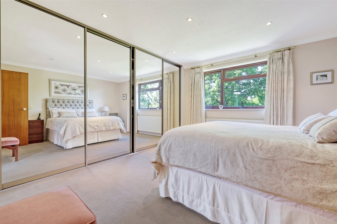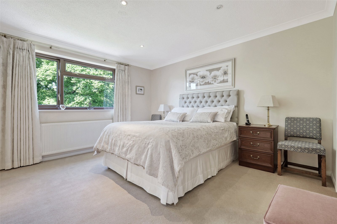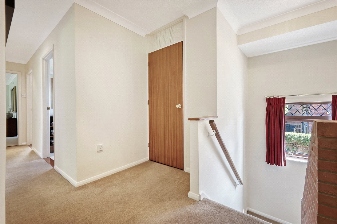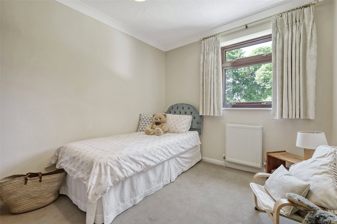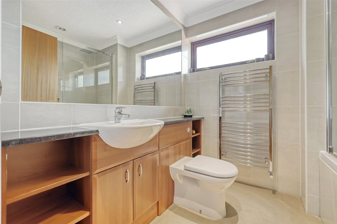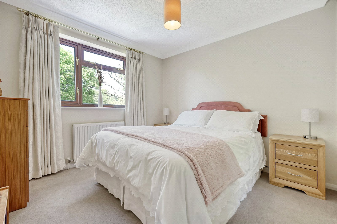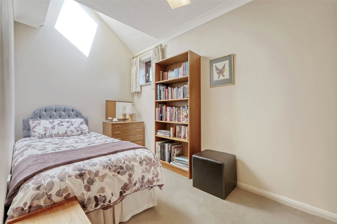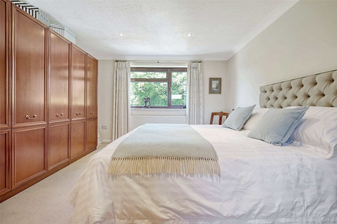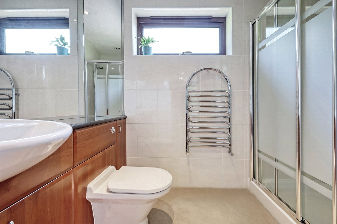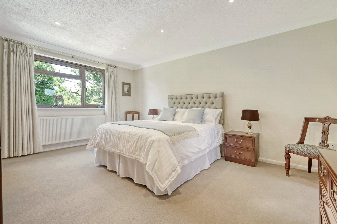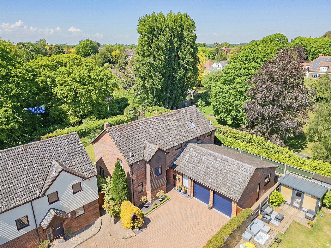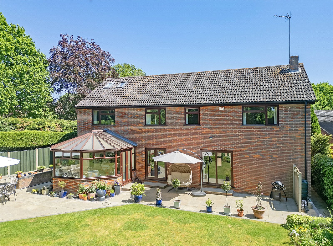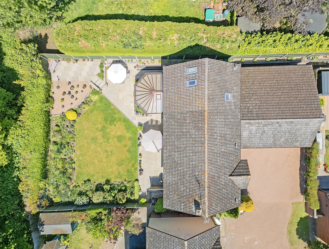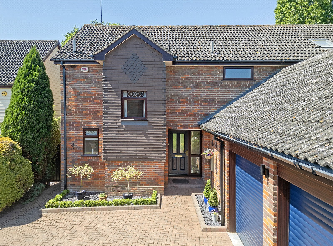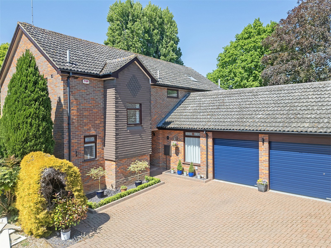Request a Valuation
Guide Price £795,000
Jonquil Way, Braiswick, COLCHESTER, Essex, CO4 5UW
-
Bedrooms

5
As part of our Signature collection is this substantial five bedroom detached house occupying a delightful position with a lovely outlook having been remodelled and extended providing flexible family accommodation.
The property is situated at the end of a cul-de-sac in Braiswick and has been well maintained by the current owner. Part of the property could easily be converted if required into a self-contained annexe. The garden provides a delightful setting to the property and is well stocked with a variety of flowers and shrubs.
The entrance door leads into the main hallway with stairs to the first floor and a cloakroom comprising low level WC and wash hand basin.
The well-proportioned living room has doors opening onto the rear garden and there is an adjoining dining room with French doors again opening onto the garden.
Very much the focal point of this family home is the striking kitchen/family room which incorporates a functional bar area and opens onto the rear facing conservatory providing a wonderful dining and entertaining space.
The kitchen area is fitted with a range of quality units with integrated appliances including a built-in double oven, microwave, fridge and freezer, dishwasher and gas hob.
There is an inner hall with access to the double garage and additional rooms comprising a study/office, sitting room, shower room with three piece suite and a utility room which has work surfaces and space for appliances under.
On the first floor the landing has access to the loft space with the potential for an additional room subject to obtaining the necessary planning consent. Bedroom one has a range of built-in wardrobes and an en-suite bathroom with panel bath, separate tiled shower cubicle, low level WC and wash hand basin.
Bedroom two is a large double bedroom with en-suite shower room comprising tiled shower cubicle, wash hand basin, low level WC and shelved airing cupboard which houses in the insulated copper cylinder.
There are three additional well-proportioned bedrooms and the family bathroom comprises a panel bath, shower, wash hand basin, low level WC and large fitted mirror.
Outside
This fine home occupies a lovely position at the end of a quiet cul de sac in Braiswick with a private drive shared with two other properties, leading to a driveway providing parking for a number of vehicles and access to the double garage.
To the rear of the property is a good sized and enclosed garden which has a substantial patio area with lawned garden beyond and well stocked borders with flowers, plants and shrubs providing a delightful setting to the property.
There is a useful side area with two wooden storage sheds and side access via a gate to the front.
Description
5 bed detached house 3 receptions built 1985 ground floor shower/cloaks 2 en-suites and family bathroom double garage and parking for 3 cars bought from new. Thinking about downsizing early days.
Important Information
Council Tax Band – F EPC Rating – C
Services – We understand that mains water, gas, drainage and electricity are connected to the property.
Tenure – Freehold
Our ref – COL081497
Agent’s note
We are advised by the current vendor that there is a covenant preventing the parking of caravans on the driveway.
Features
- Delightfully positioned with an attractive outlook
- Wonderful gardens
- Stunning kitchen/family room
- Conservatory
- Double garage and parking
- Sought-after location
- Close to railway station
Floor plan
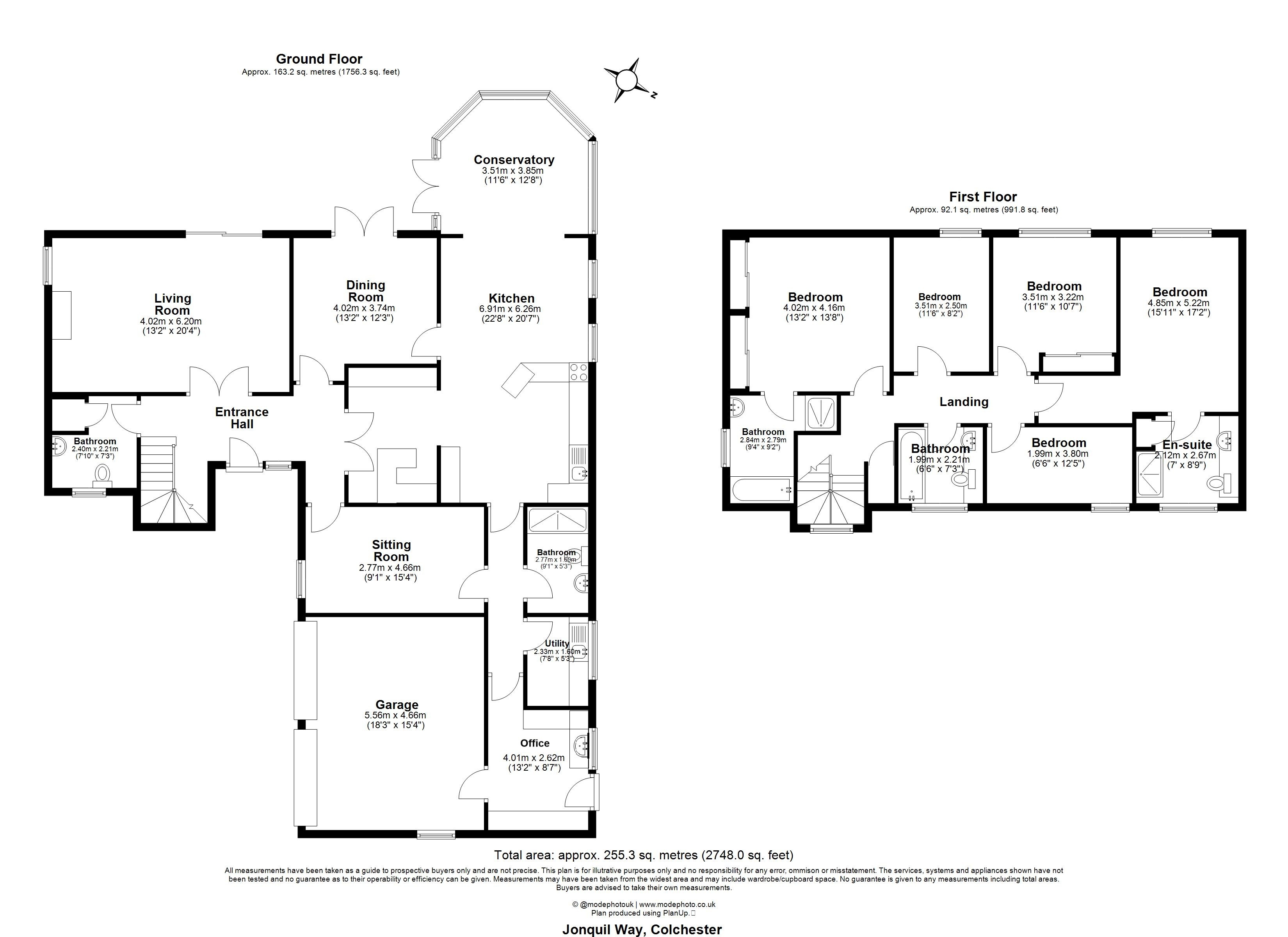
Map
Request a viewing
This form is provided for your convenience. If you would prefer to talk with someone about your property search, we’d be pleased to hear from you. Contact us.
Jonquil Way, Braiswick, COLCHESTER, Essex, CO4 5UW
As part of our Signature collection is this substantial five bedroom detached house occupying a delightful position with a lovely outlook having been remodelled and extended providing flexible family accommodation.
The property is situated at the end of a cul-de-sac in Braiswick and has been well maintained by the current owner. Part of the property could easily be converted if required into a self-contained annexe. The garden provides a delightful setting to the property and is well stocked with a variety of flowers and shrubs.
