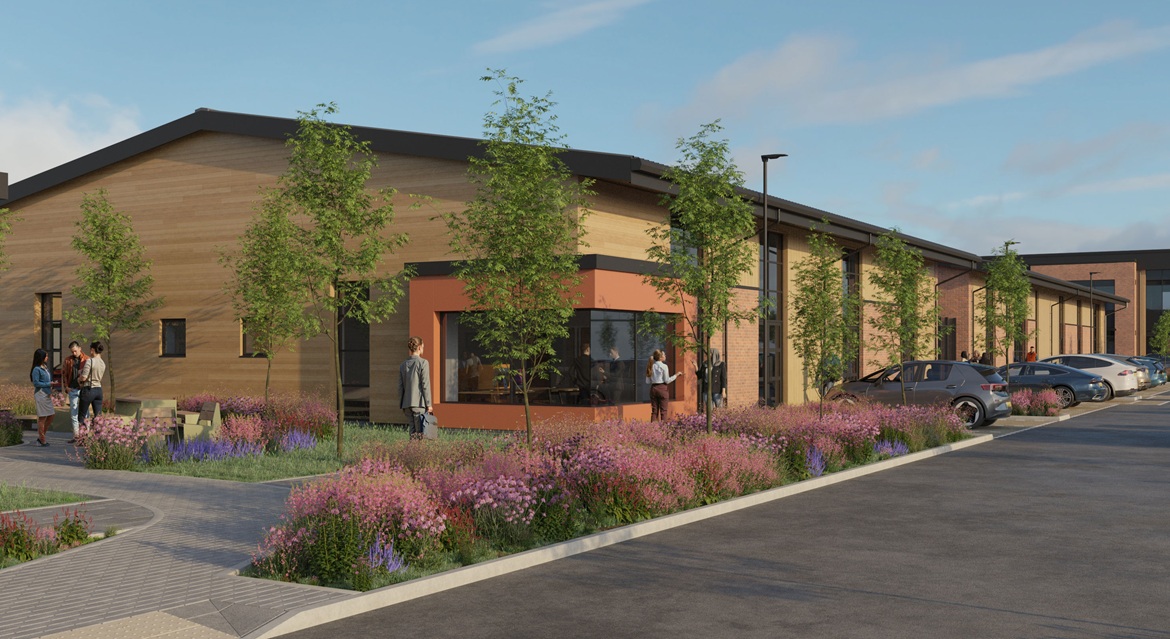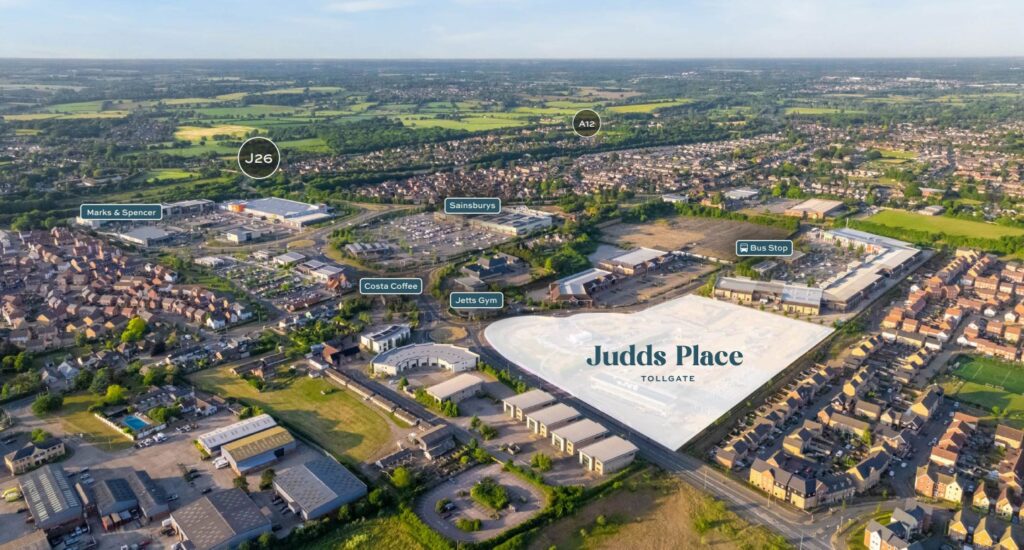Prestigious new business park coming soon to Stanway

Judds Place is a dynamic new development which will form part of the established Tollgate Village retail, leisure and business scheme. This is a rare opportunity to secure prime space in a popular and growing hub on the outskirts of Colchester, brought to you by Tollgate Partnership Limited.
Available for occupation early next year, these premium work spaces are ideal for small to medium-sized businesses, ranging from 590 sq. ft to 10,500 sq. ft. There are five blocks in total which will have a broad mixed-use classification including offices, retail, medical, leisure, and food.
These contemporary spaces have a superior specification with a predicted EPC ‘A’ rating, energy-saving solar panels and split comfort heating/cooling. There is allocated parking with cycle storage, ample visitor spaces and electric vehicle charging points.
The scheme was conceived by renowned architects, Corstophine & Wright, who have carefully designed Judds Place to be a welcoming, inspiring and well-connected home for your business. Convenience is key and everything you need is within easy reach. Judds Place is within easy reach of a host of amenities, with restaurants, coffee shops and retailers such as Next, Sainsbury’s and Marks and Spencer nearby. There are a network of footpaths and cycle routes and a 24-hour Jetts Gym on the doorstep.

The site is in a prime location within easy reach of the A12, A120 and mainline railway station three miles away at Marks Tey, with a fast and frequent service to London Liverpool Street and Stratford. Located south of Junction 26 on the A12, Judds Place is around four miles from Colchester city centre and 22 miles from Chelmsford, with the M25 approximately 26 miles away.
Phase one features five buildings totalling 29,075 sq. ft and buildings A1 and A2 will consist of seven units ranging from 590 sq. ft. to 2,520 sq. ft. This could be suitable for a single user, subject to planning.
Building B is in a commanding position overlooking a landscaped area with a great presence from the Stanway West Bypass. With accommodation over two floors spanning 10,560 sq. ft., this could make an ideal headquarters, with a lift, shower rooms and 76 parking spaces.
Buildings C1 and C2 would be ideal for smaller businesses and provisionally consist of nine units starting from 650 sq. ft. These buildings could be combined, subject to planning, creating larger units of up to 3,660 sq. ft. in C1 and 2,690 sq. ft. in C2.
For more information or to register your interest, please contact Michael Moody on 01206 854545 or see more below:
Discover Judds Place, Stanway, Essex