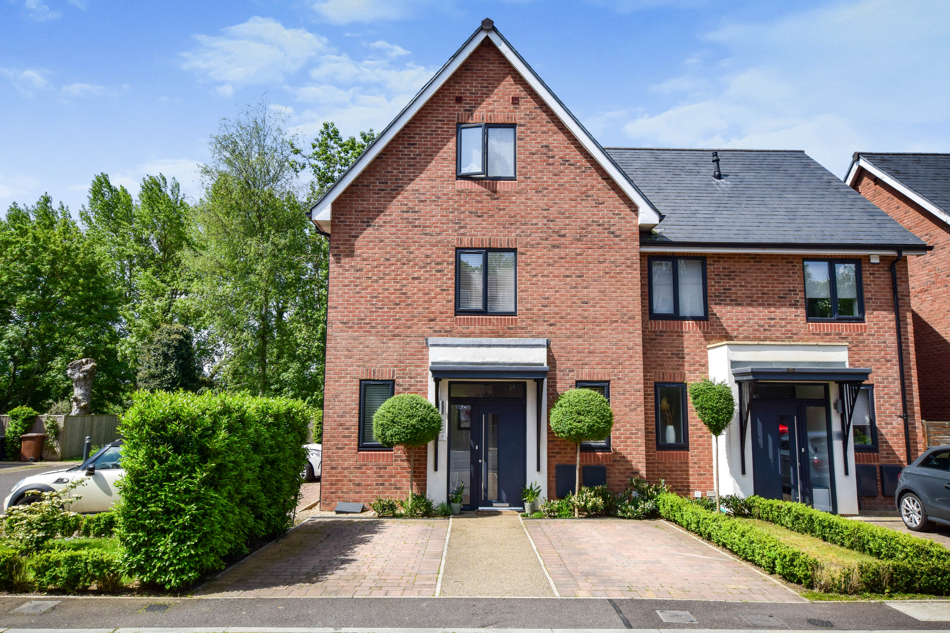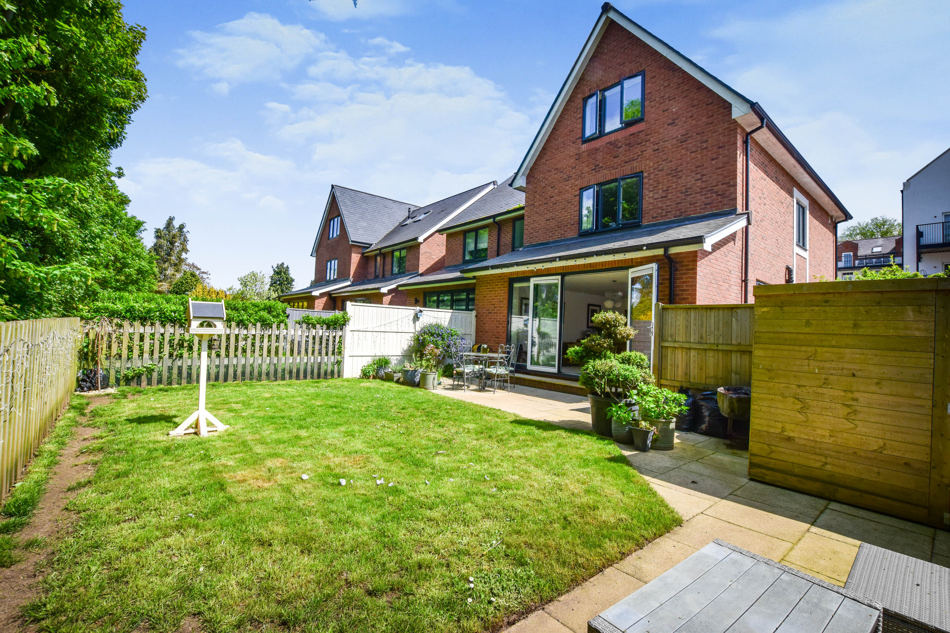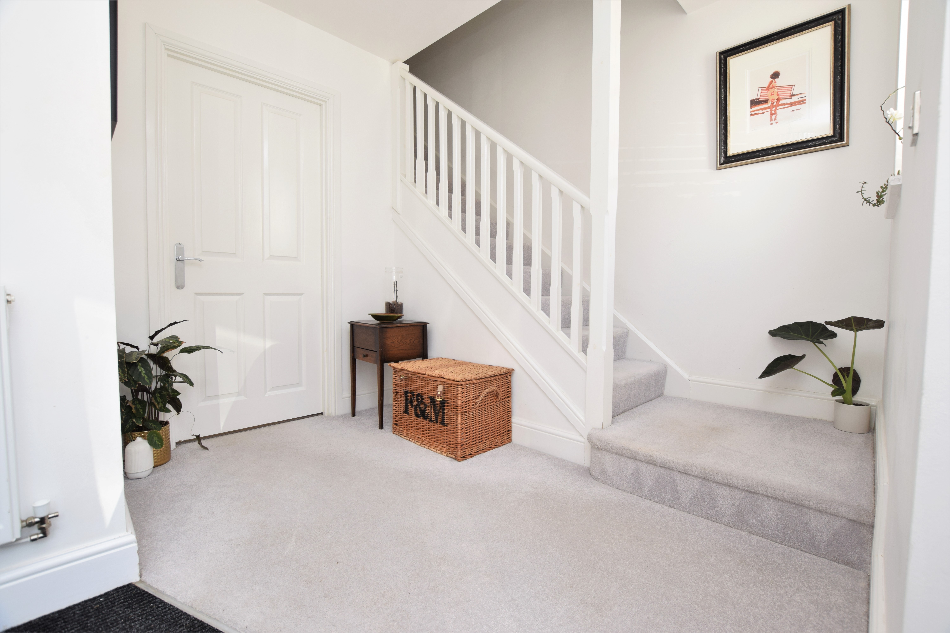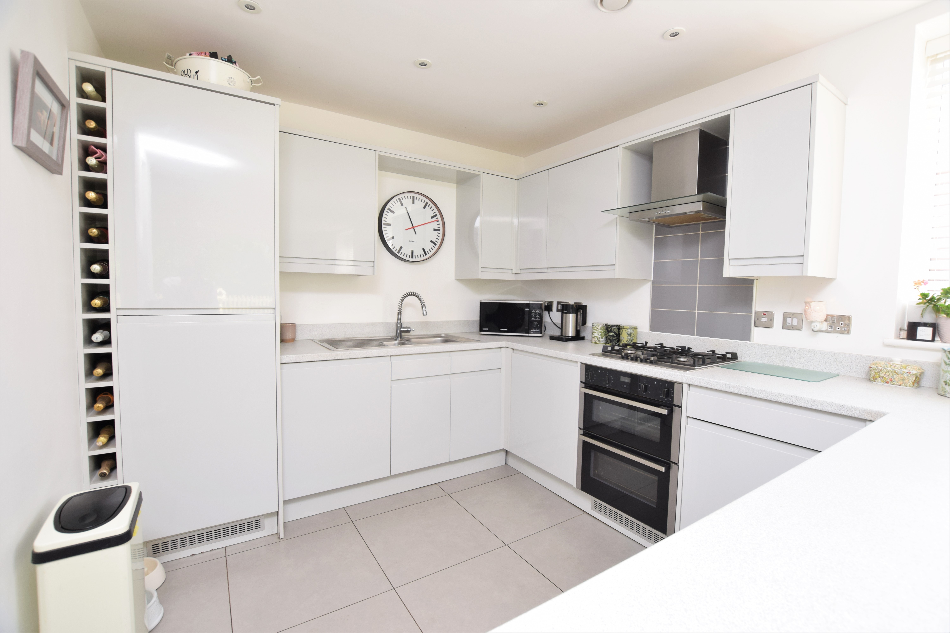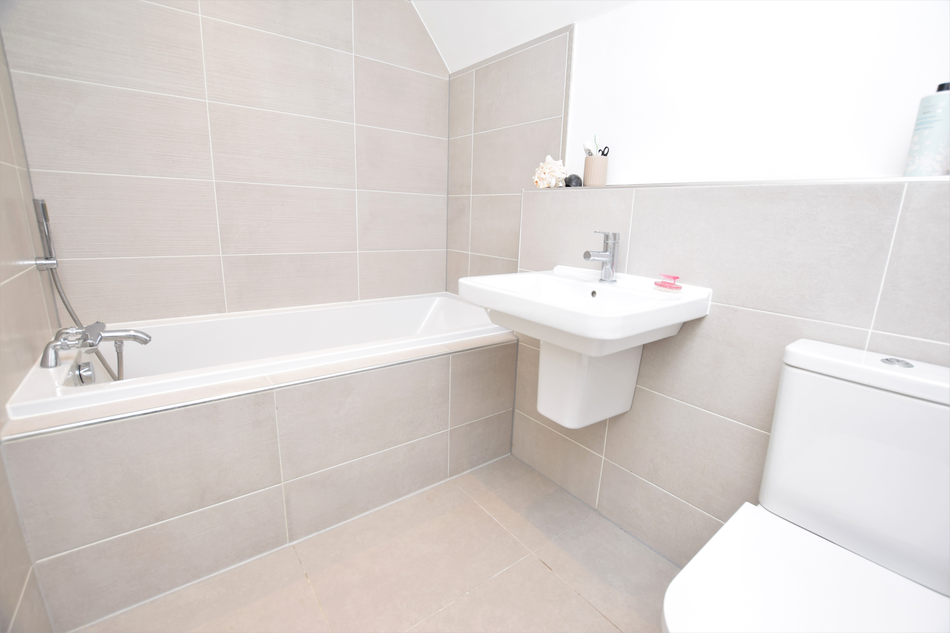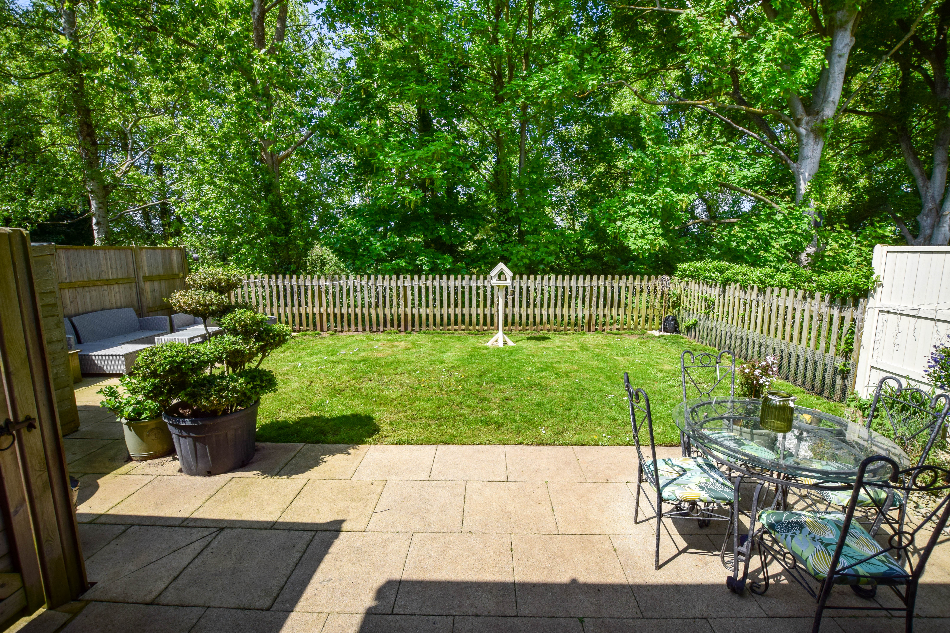Request a Valuation
Asking Price Of £500,000
Alan Phillips Way, Sudbury, CO10 1AP
-
Bedrooms

4
A high end contemporary home benefitting from open plan living and backing onto Sudbury's water meadows whilst being situated just a short walk from Sudbury town centre.
A stylish and contemporary home including accommodation set over three floors with an open plan living space on the ground floor opening out to a pleasant garden backing onto Sudbury's water meadows.
The property is approached on the ground floor through a front door leading to a spacious and bright hallway with access to the cloakroom and stairs rising to the first floor. A door leads through into the large open plan kitchen/living area. The kitchen itself benefitting from an excellent range of fitted units including Neff double oven, Neff gas hob and matt finished stainless steel sink and drainer and further built in appliances such as fridge freezer and a washer dryer. The worksurface extends to a breakfast bar which borders the dining area. The flexible open plan living space can be configured to the individuals needs and leads to a private garden via bi-folding doors.
Taking the stair case form the hallway a generous first floor landing provides access to the two main bedrooms and the second floor via an additional flight of stairs. The master bedroom is a generous size benefitting from built in wardrobes to one side and a good size ensuite shower room with thermostatic walk in shower, W.C, wash hand basin and heated towel rail. The master bedroom enjoys pleasant views of the mill stream to the rear. Bedroom two again a generous size also includes fitted wardrobes and a similar sized ensuite shower room. The second floor includes two further bedrooms both with eaves storage as well a family bathroom complete with bath, wash hand basin, W.C and a radiator. Located in the loft is the air circulation system unit. The property is well set back within a quiet cul-de-sac with parking for two cars and additional visitor parking available within the close. The front garden mainly consists of off road parking with hedging bordering an area of lawn and a pathway to the side gate giving access to the rear garden.
The rear garden itself can be accessed internally via the living area and begins with a paved terrace leading to an expanse of lawn and additional seating area bordered to the rear by a picket fence overlooking the mill stream and water meadows through mature trees. All properties on the estate are subject to an annual charge for the maintenance and landscaping of the entire communal area. That charge amounts to £450 per annum to the Estate Management Company, owned and run by residents.
Entrance hall 3.45mx2.57m
Open plan kitchen/living area 9.2m>8.6mx5.36m
Cloakroom 1.75mx1.45m
Landing
Master bedroom 4.8mx4.9m>3.1m
Ensuite 2.29mx1.65m
Bedroom two 3.78mx2.8m
Ensuite 2.3mx1.37m
Bedroom three 3.45mx3.28m
Bedroom four 3.45mx3.35m
Bathroom 1.68mx2.34m
Important Information
Council Tax Band – E
Services – We understand that mains water, drainage, gas and electricity are connected to the property.
Tenure – Freehold
EPC rating – B
Our ref – SP
Features
- Quiet cul-de-sac location
- Walking distance to town centre
- Four double bedrooms
- Two ensuite shower rooms
- Off road parking
- Air circulation system
- Bi-folding doors to rear garden
Floor plan

Map
Request a viewing
This form is provided for your convenience. If you would prefer to talk with someone about your property search, we’d be pleased to hear from you. Contact us.
Alan Phillips Way, Sudbury, CO10 1AP
A high end contemporary home benefitting from open plan living and backing onto Sudbury's water meadows whilst being situated just a short walk from Sudbury town centre.
