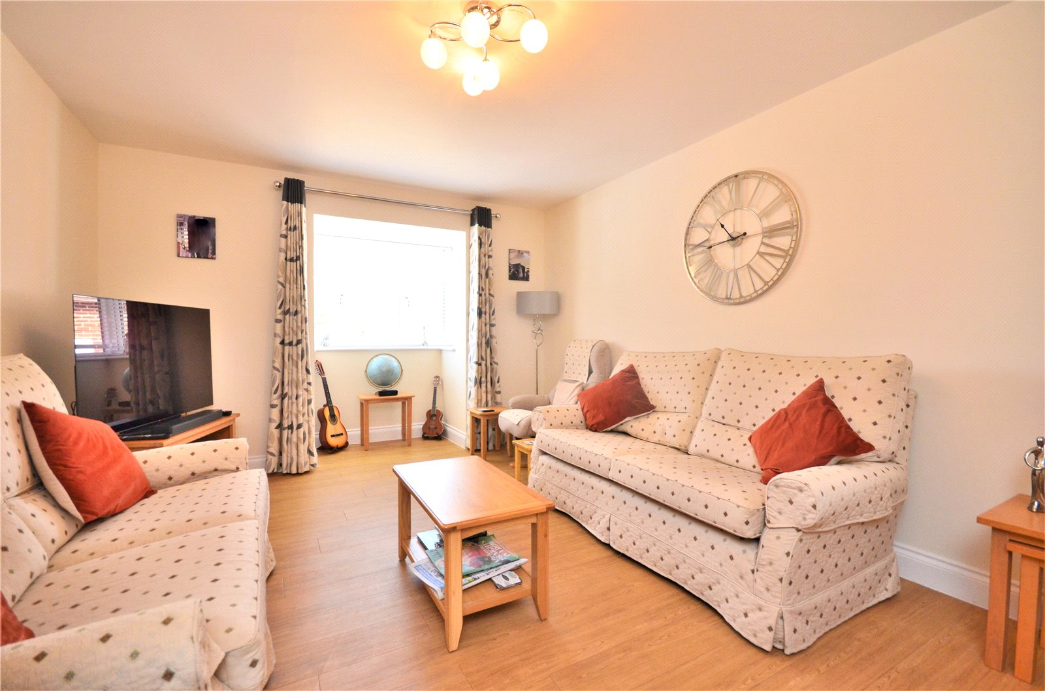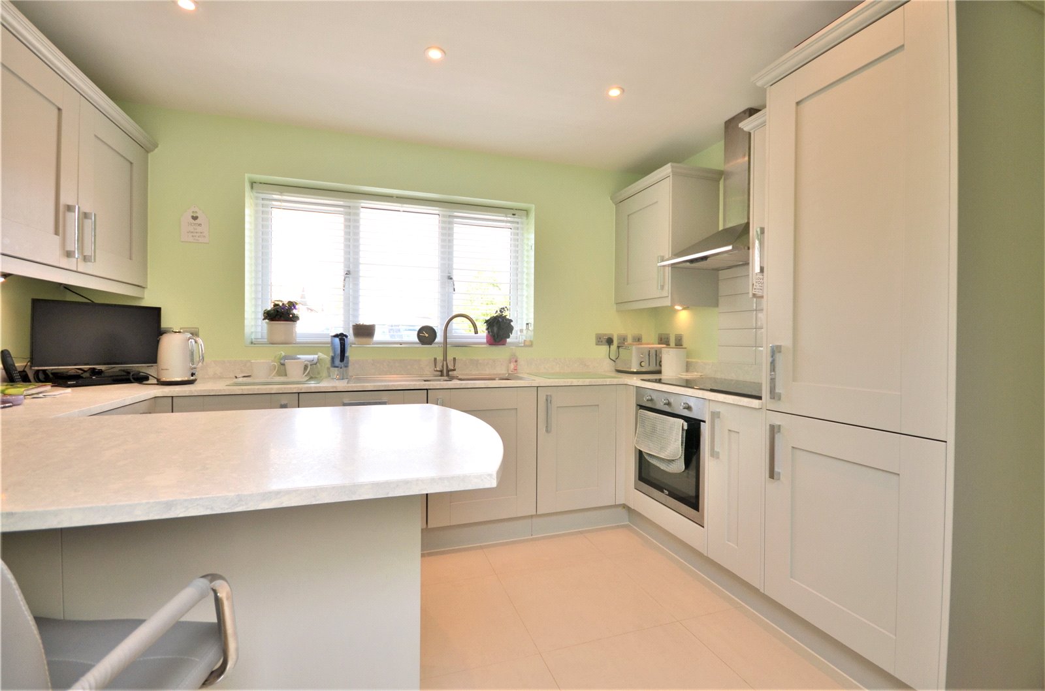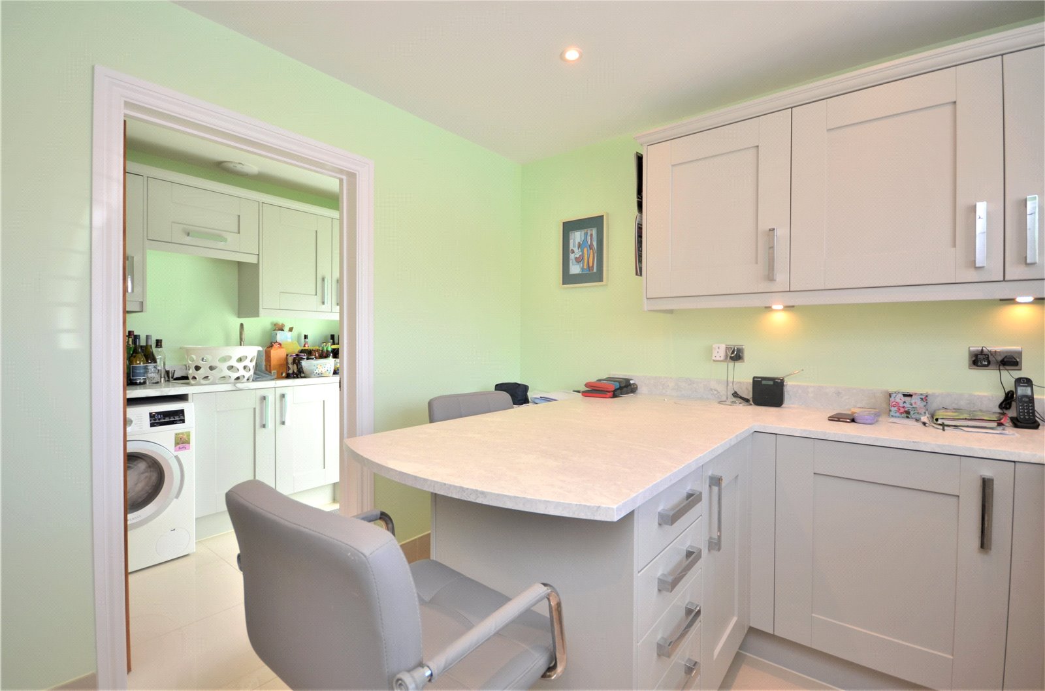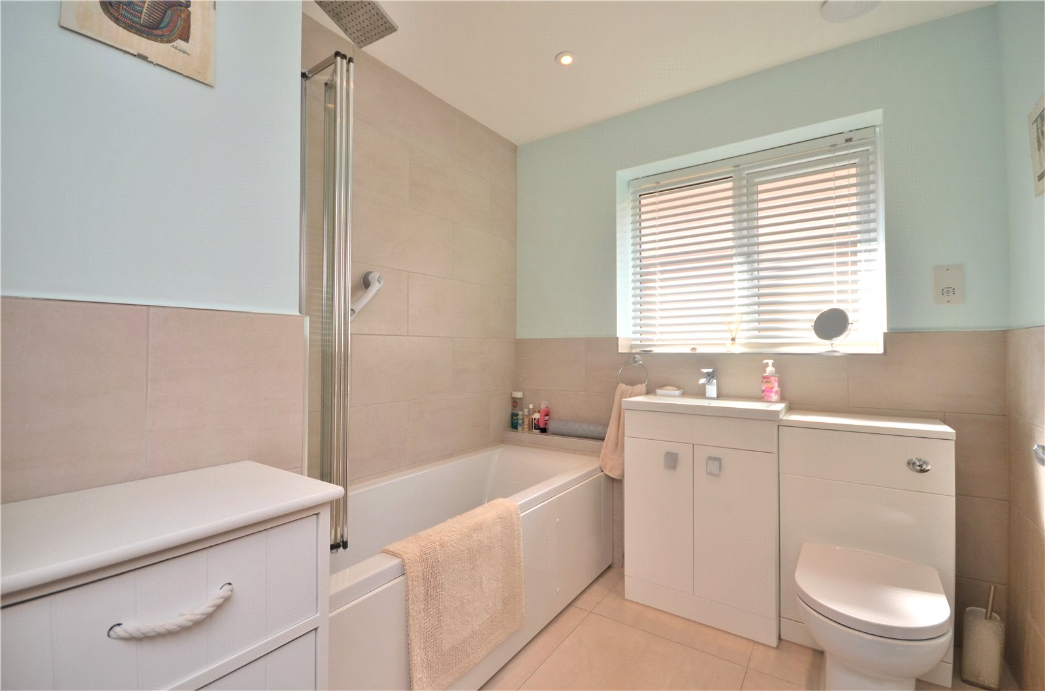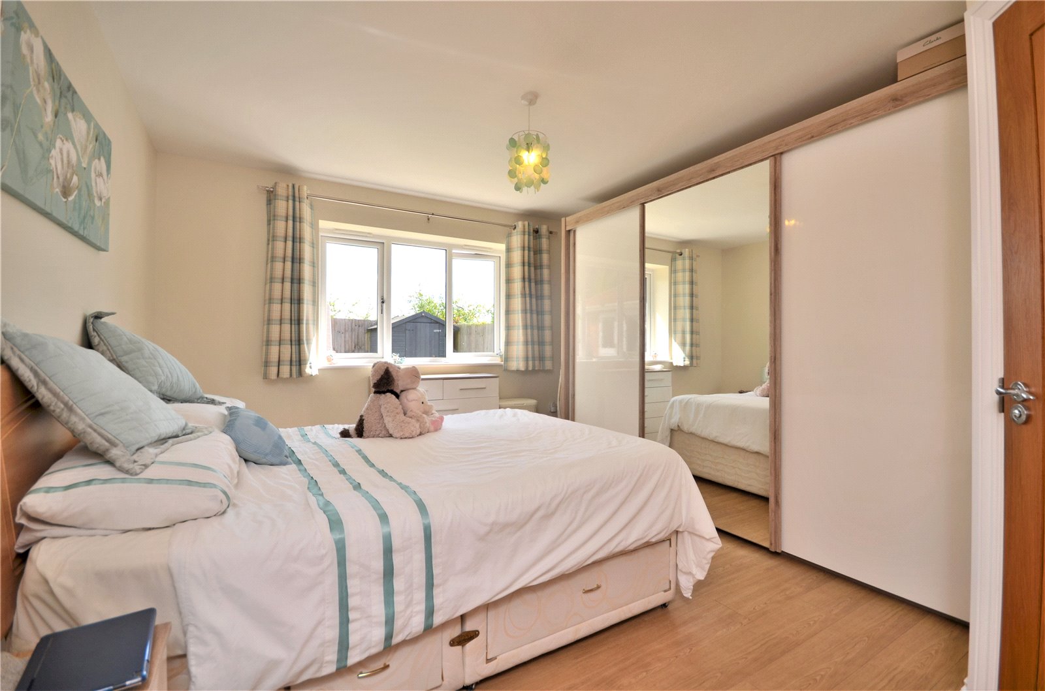Request a Valuation
Guide Price £400,000
Allendale Drive, Copford, Colchester, Essex, CO6 1BP
-
Bedrooms

3
Situated on a quiet cul-de-sac in the charming village of Copford is this spacious and immaculately presented three bedroom detached bungalow. The property boasts a generous lounge, modern fitted kitchen/breakfast room, utility, family bathroom, three double bedrooms and an ensuite to the master.
On entering the property the large entrance hall gives access to a built-in cupboard, airing cupboard, all three bedrooms, the lounge, bathroom and the kitchen/breakfast room. The lounge which is situated at the front of the bungalow has been laid with Amtico flooring, has a box bay double glazed window to the front aspect, and a radiator.
The kitchen/breakfast room has been fitted with matching base and eye level grey shaker style units, stone worktops with matching splashbacks, an inset one and a half bowl stainless steel sink and drainer, a breakfast bar, tiled flooring, double glazed window to the front and fitted appliances comprising dishwasher, fridge/freezer, induction hob and an oven. Off the kitchen there is a utility room with matching eye and base units, additional worktop with inset stainless-steel sink, undercounter space and plumbing for washing machine and tumble dryer, tiled flooring, and a double glazed door leading out to the side of the property.
Bedroom one is a generous size double and has been fitted with Amtico flooring, fitted wardrobes, a double glazed window to the rear aspect and an ensuite shower room which comprises a shower cubicle, low level w/c, hand wash basin into vanity unit, chrome heated towel rail, tiled flooring, partly tiled walls, and a double glazed obscured window to the side.
Bedroom two also benefits from fitted wardrobes, Amtico flooring, a radiator, and a double glazed window to the rear. Bedroom three which is being used as a dining room by the current owners has a double glazed window to the side aspect, Amtico flooring, and a radiator.
The bathroom has been tastefully fitted with a panelled bath with retractable screen and shower over, hand wash basin and low level w/c into a vanity unit, chrome heated towel rail, tiled flooring, partly tiled walls, and a double glazed obscured window to the side.
Outside
The private and unoverlooked rear garden has a large patio area with block paved surround, a maintainable lawn, side gate allowing access to the driveway and garage, and a personnel and bi-folding doors into the detached garage. The garage has been fitted with power, lighting, and up and over door. The addition of the bifolding doors gives the use of an additional sheltered area in the garden without losing the use for storage. At the front of the property there is a block paved driveway leading to the garage, and additional parking directly in front of the bungalow.
Important Information
Council Tax Band – D
Services – We understand that mains water, gas and electricity are connected to the property and there is a private drainage system.
There is a development charge of £50pcm
Tenure – Freehold
EPC rating – B
Floor plan

Map
Request a viewing
This form is provided for your convenience. If you would prefer to talk with someone about your property search, we’d be pleased to hear from you. Contact us.
Allendale Drive, Copford, Colchester, Essex, CO6 1BP
Situated on a quiet cul-de-sac in the charming village of Copford is this spacious and immaculately presented three bedroom detached bungalow. The property boasts a generous lounge, modern fitted kitchen/breakfast room, utility, family bathroom, three double bedrooms and an ensuite to the master.

