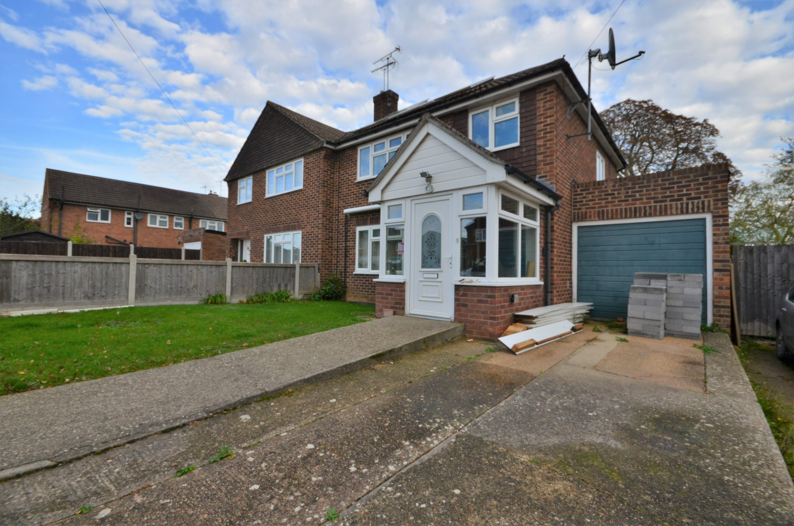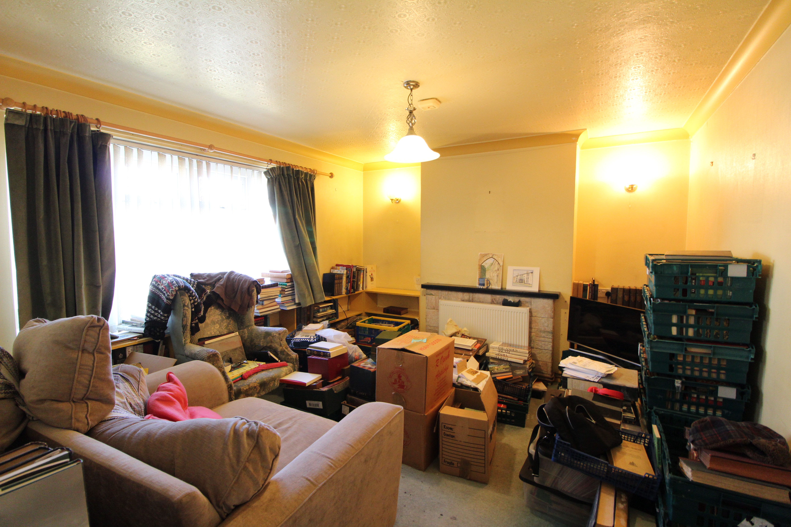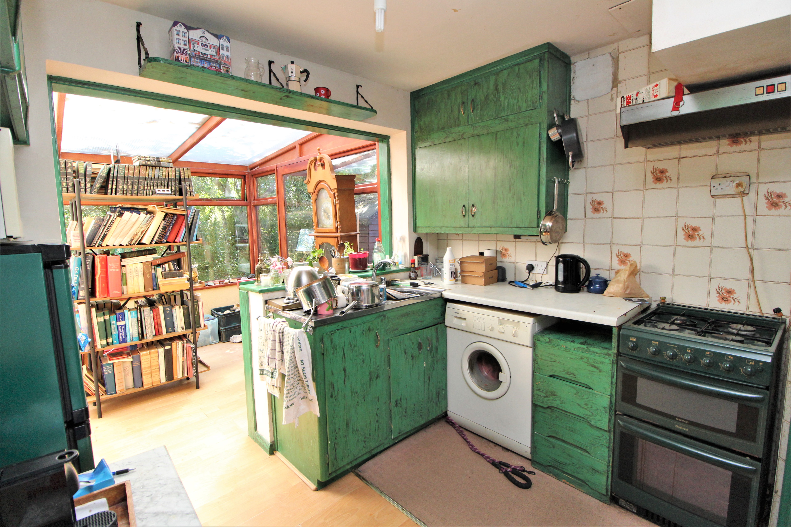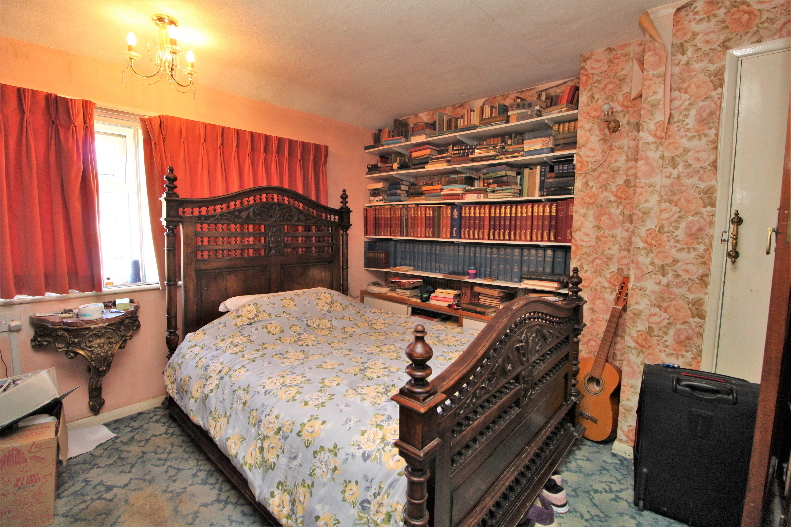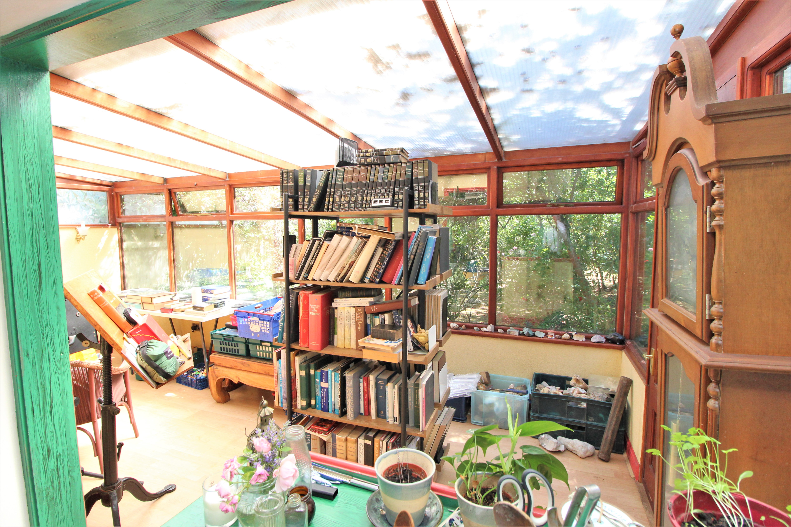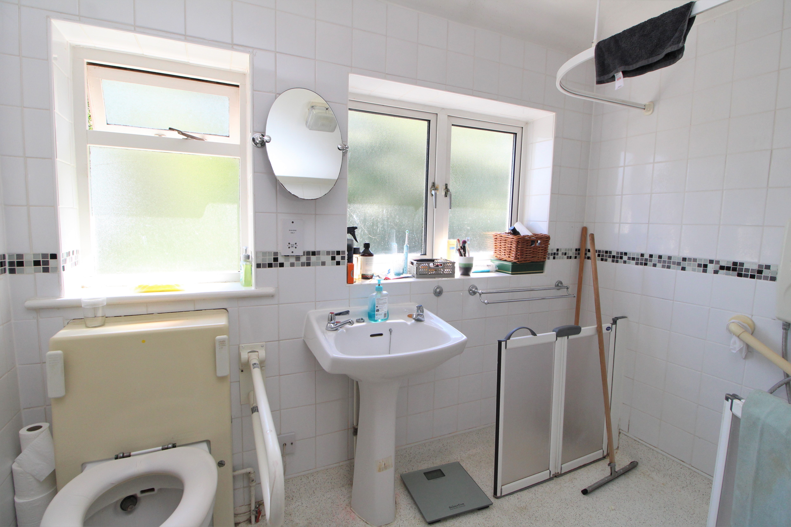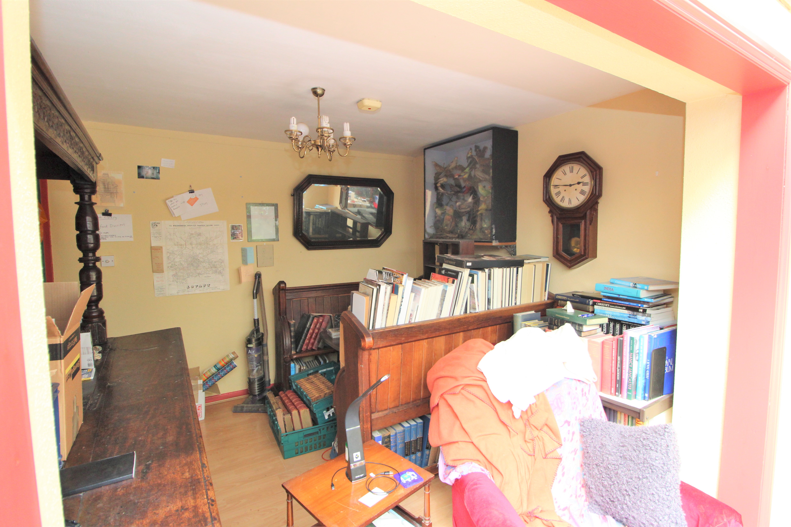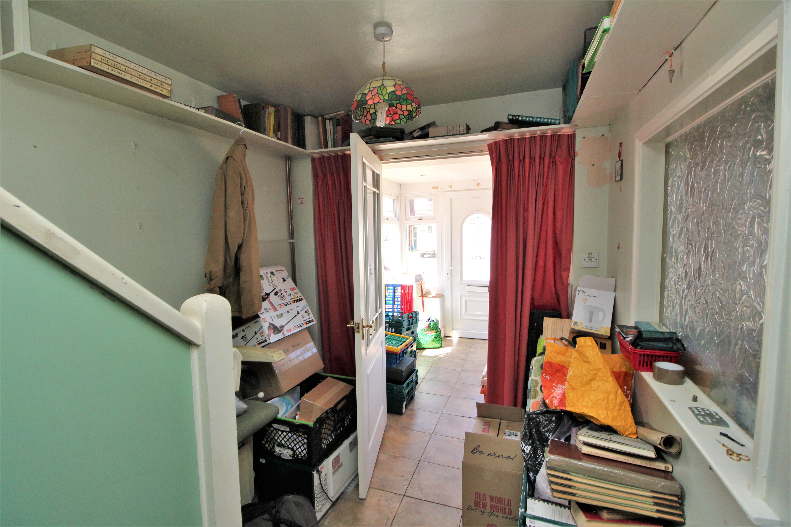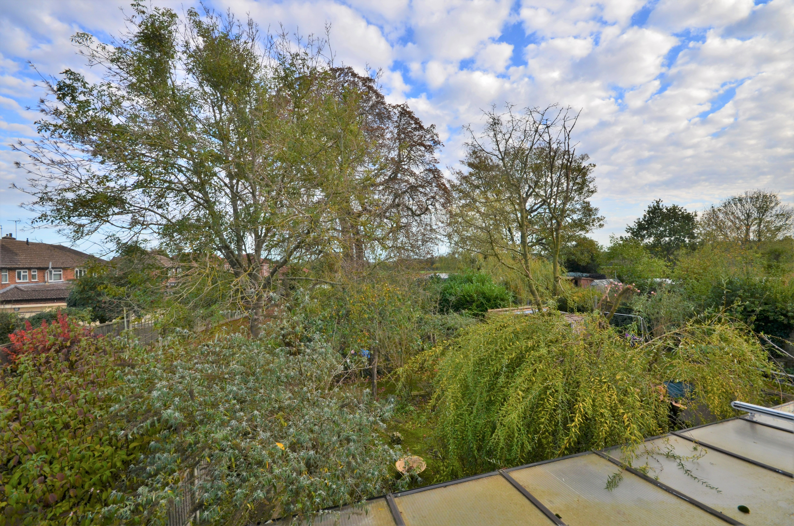Request a Valuation
Guide Price £325,000
Ashwin Avenue, Copford, Colchester, CO6 1BS
-
Bedrooms

3
An established three bedroom semi-detached home requiring some modernisation and refurbishment, located in the popular village of Copford to the west of Colchester, with garage and parking, good size garden and no onward chain.
An established three bedroom semi-detached home offered For Sale with no onward chain, requiring some modernisation in the popular village of Copford, situated in the west of Colchester in a pleasant cul-de-sac position.
The property is accessed via a double glazed entrance door which leads to a good size entrance porch with double glazed windows and a door leading into the entrance hall, which has stairs rising off to the first floor with tiled flooring.
The lounge is located to the front with a double glazed window and tiled fireplace.
The kitchen has a gas cooker point, plumbing for a washing machine, a stainless sink and pantry cupboard.
A door from the conservatory leads to the rear garden with the conservatory being half glazed and timber framed.
On the first floor, the landing gives access to all three bedrooms which are all of good size.
The first floor wet room has been designed with disabled facilities in mind, having a double glazed window to the rear.
The property benefits from an insulation and is largely boarded throughout, with a skylight over and also further benefits from solar panels owned by the property.
The property has a good size garden to the rear in the region of 80ft, in need of cultivation with various fruit trees and a large chestnut tree with a host of shrubs and bushes. A personal door leads to the garage, with the front of the property having a lawned area with a driveway leading to the garage.
Entrance porch 2.41mx1.8m
Entrance hall
Lounge 4.1mx3.48m
Dining room 3.23mx2.87m
Kitchen 3.05mx2.87m
Conservatory 2.97mx2.44m
Landing
Bedroom one 3.53mx3.33m
Bedroom two 3.78mx2.74m
Bedroom three 2.62mx2.57m
Wet room 2.6mx1.63m
Important Information
Council Tax Band – C
Services – We understand that mains water, drainage, gas and electricity are connected to the property.
Tenure – Freehold
EPC rating – TBC
Our ref – PRC
Features
- Established semi-detached home
- Three bedrooms
- Lounge & dining room
- Kitchen
- Conservatory
- Wet room
- Requires modernisation
- Large rear garden
- Garage and parking
- No onward chain
Floor plan
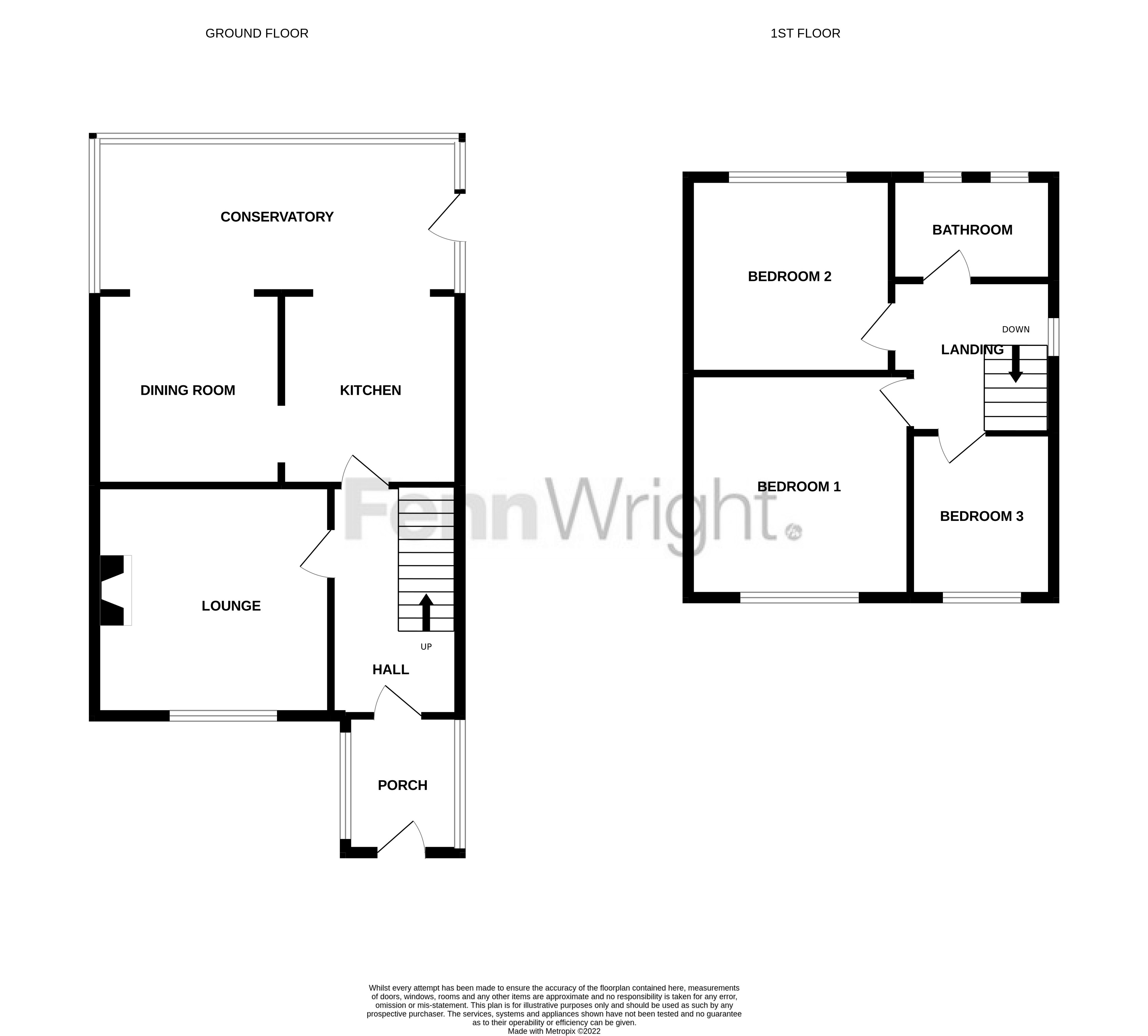
Map
Request a viewing
This form is provided for your convenience. If you would prefer to talk with someone about your property search, we’d be pleased to hear from you. Contact us.
Ashwin Avenue, Copford, Colchester, CO6 1BS
An established three bedroom semi-detached home requiring some modernisation and refurbishment, located in the popular village of Copford to the west of Colchester, with garage and parking, good size garden and no onward chain.
