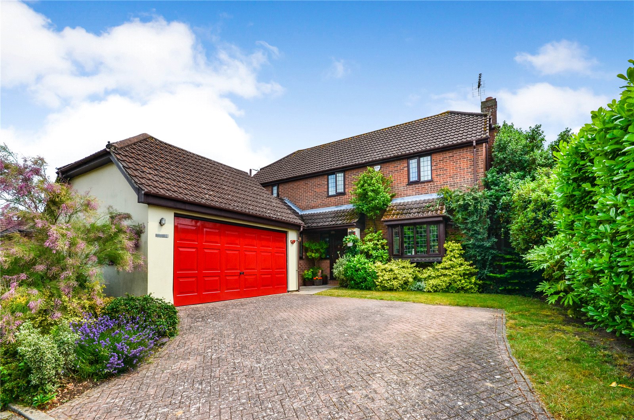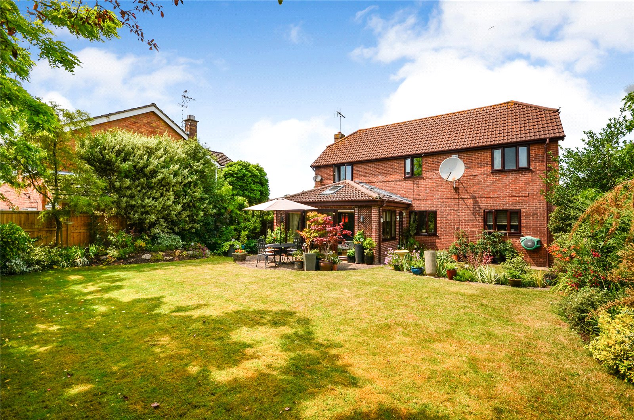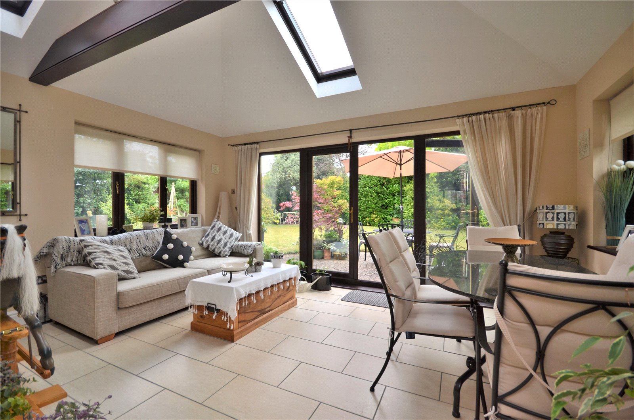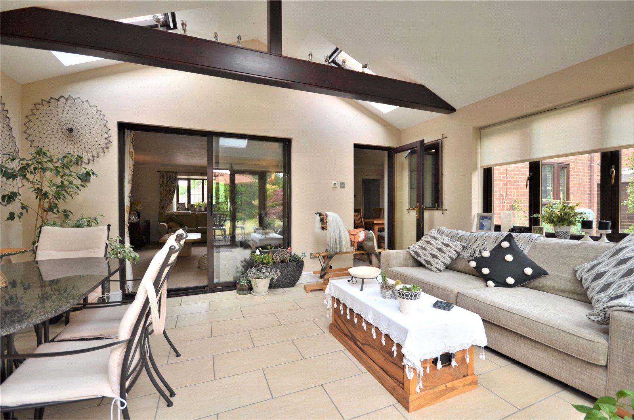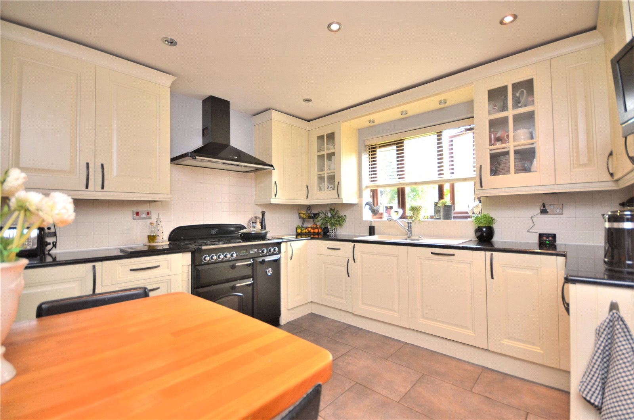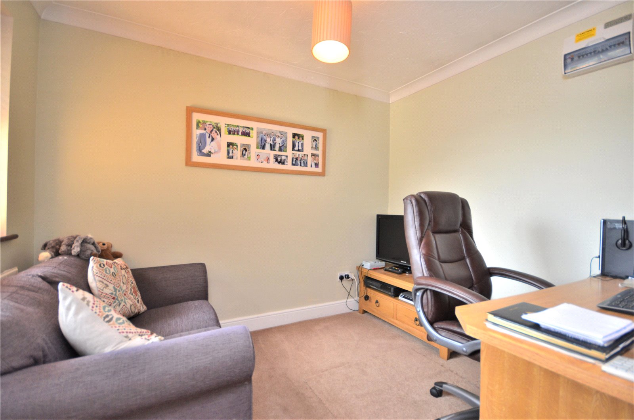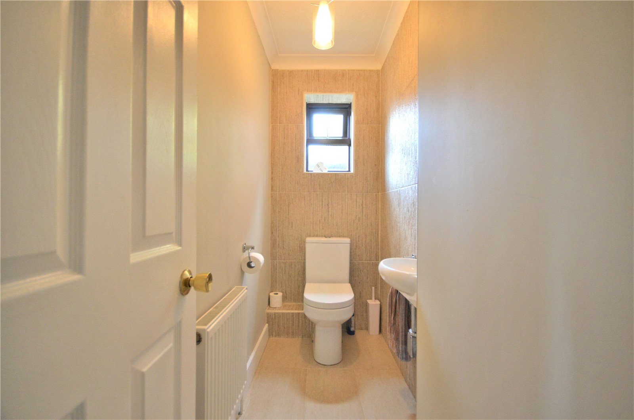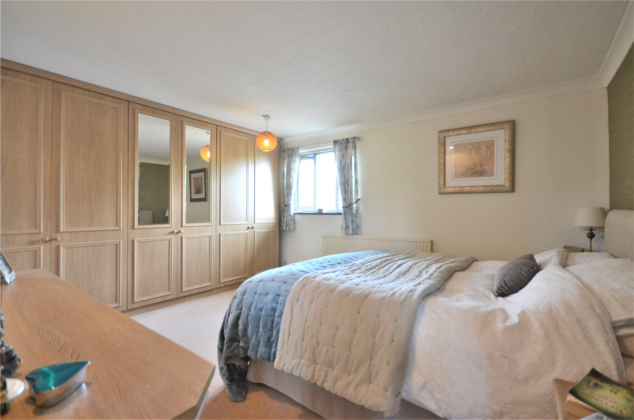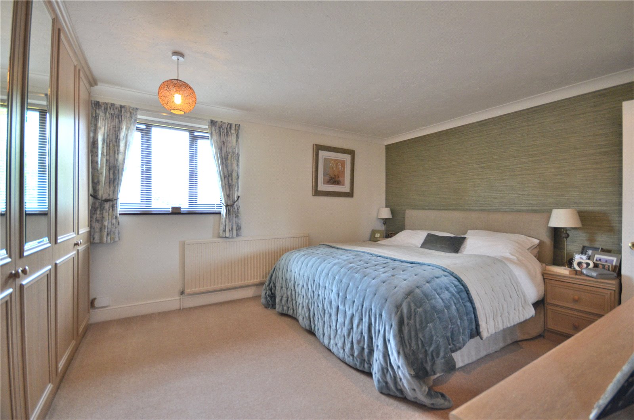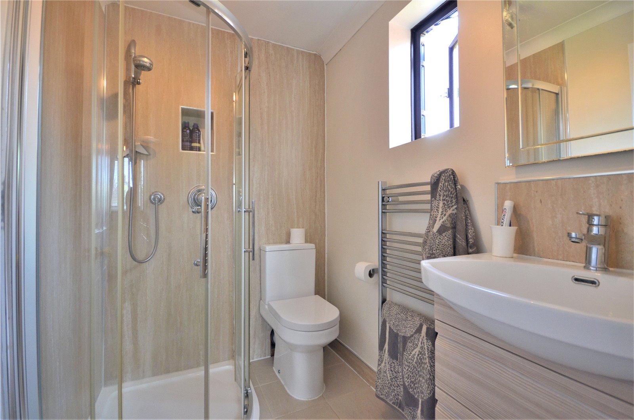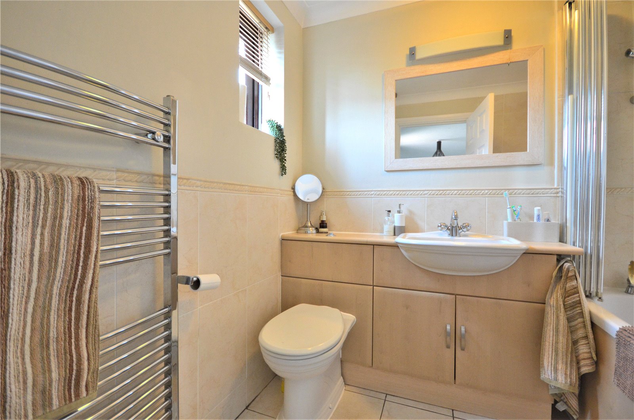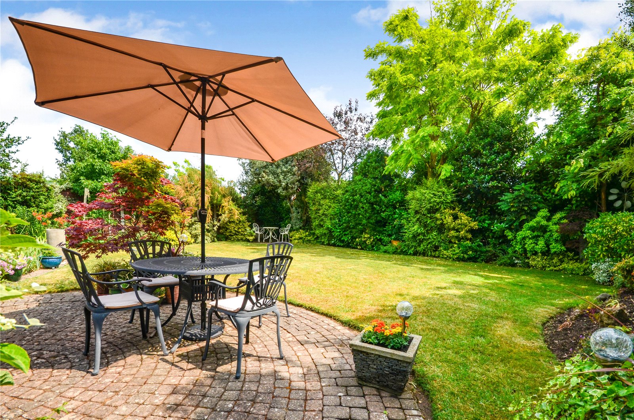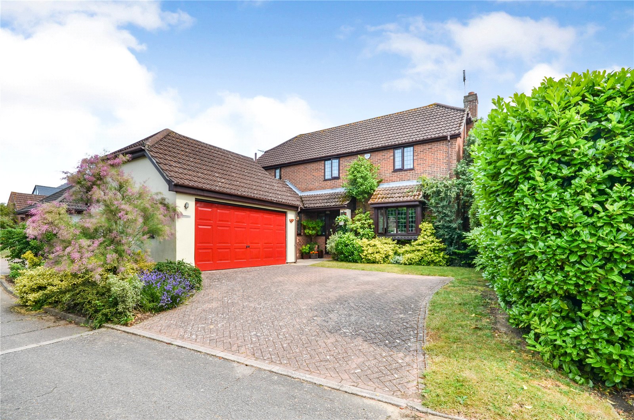Request a Valuation
Offers In Excess Of £600,000
Baines Close, Colchester, CO3 4AL
-
Bedrooms

4
Positioned on a quiet cul-de-sac in the popular district of Lexden is this extended four bedroom detached family home, situated in close proximity to popular schooling and within a short distance to the town centre, A12, and amenities.
Positioned on a quiet cul-de-sac in the popular district of Lexden is this extended four-bedroom detached family home situated in close proximity to popular schooling and within a short distance to the town centre, A12, and amenities.
The property is accessed via a double-glazed entrance door which leads you into the entrance hall with stair flight leading to the first floor, storage cupboard, and doors giving access to the ground floor accommodation and cloakroom. The cloakroom consists of a low-level w/c, hand wash basin, radiator, tiled flooring and partly tiled walls, and a double-glazed obscured window.
The lounge is located to the right of the property and is of good size with a feature gas fireplace with decorative surround, a double-glazed box bay window to the front aspect, and double-glazed sliding patio doors leading to the Sunroom.
The Sunroom overlooks the beautiful garden and benefits from underfloor heating, tiled flooring, French doors, double glazed windows, two Velux windows, and a vaulted ceiling.
The dining room has ample space for a dining table, and can be accessed via the entrance hall, kitchen, sunroom, and overlooks the rear garden.
The kitchen comprises of matching base and eye level units, granite worktops with tiled splashbacks and an inset sink with drainer, a integrated dishwasher, space for a range oven with extractor over, tiled flooring, access to the utility room and dining room, and a double glazed window overlooking the garden.
The utility room boasts additional cupboards and worktop, space and plumbing for an American style fridge/freezer and washing machine, tiled flooring, cupboard housing the wall mounted gas boiler, and a double-glazed door leading out to the side of the property. At the front of the property there is a generous size study.
On the first floor, the landing gives access to all four bedrooms, the family bathroom, loft hatch, and airing cupboard.
Bedroom one is situated at the rear of the property and benefits from fitted wardrobes and a dressing table, double glazed window overlooking the garden, and an ensuite which comprises of a shower cubicle, low level w/c, hand wash basin into vanity unit, chrome heated towel rail, towel flooring, and a double-glazed obscured window.
Bedrooms two and three both benefit from fitted wardrobes and are generous size double bedrooms. Bedroom four is situated at the front of the property and overlooks the front aspect.
Lastly, the family bathroom comprises of a panelled bath with glass retractable screen and shower over, low level w/c, hand wash basin into vanity unit, a chrome heated towel rail, tiled flooring and partly tiled walls, and a double-glazed obscured window.
Externally, the property has a driveway allowing good off road parking and allows access to the double garage which has fitted power sockets, lighting, and an electric up and over door. The front garden has an array of established plants, trees and shrubs, and gated side access to the garden and garage personnel door.
The rear garden which is mainly laid to lawn has been tastfully landscaped by the current owners and has a semi circular patio area as you step out from the Sunroom, established and well maintained flower boarders consisting of various bushes, tree's, flowers and shrubs. There is gated side access to the front of the garden.
Entrance Hall 4.85m x 2.18m
Cloakroom
Living Room 5.94m x 3.9m
Reception Room 4.78m x 3.43m
Sunroom
Dining Room 3.6m x 3.38m
Study 3m x 2.41m
Kitchen Breakfast Room 3.4m x 3.02m
Utility Room
Landing
Master Bedroom 4.17m x 3.63m
Ensuite Bathroom 2m x 1.45m
Bedroom
2nd bedroom
Bedroom
3rd bedroom
Bedroom
4th bedroom
Bathroom 2.18m x 1.75m
Garage 5.3m x 5.2m
Double Garage
Important Information
Council Tax Band – F
Services – We understand that mains water, drainage, gas and electricity are connected to the property.
Tenure – Freehold
EPC rating – D
Features
- Detached Family Home
- Four Generous Bedrooms
- Spacious Lounge
- Sun Room
- Seperate Dining Room
- Kitchen
- Utility Room & Cloakroom
- Family Bathroom & Ensuite
- Driveway & Double Garage
- Well Presented Throuhgout
- Popular District of Lexden
Floor plan

Map
Request a viewing
This form is provided for your convenience. If you would prefer to talk with someone about your property search, we’d be pleased to hear from you. Contact us.
Baines Close, Colchester, CO3 4AL
Positioned on a quiet cul-de-sac in the popular district of Lexden is this extended four bedroom detached family home, situated in close proximity to popular schooling and within a short distance to the town centre, A12, and amenities.
