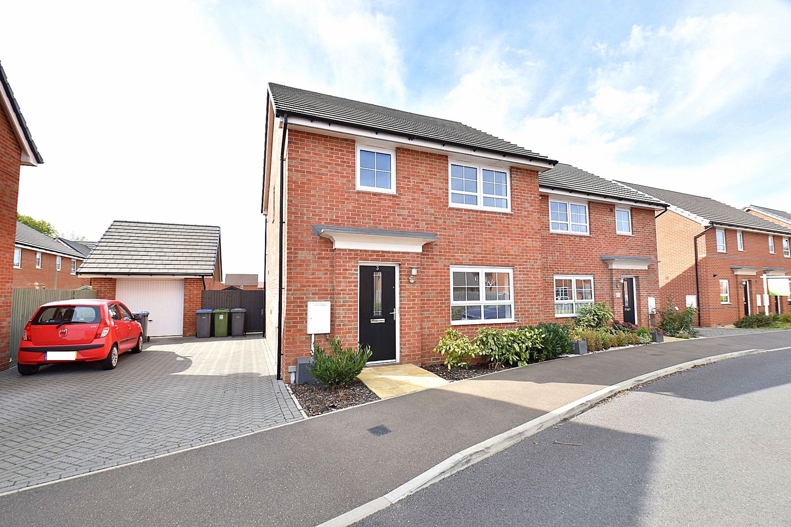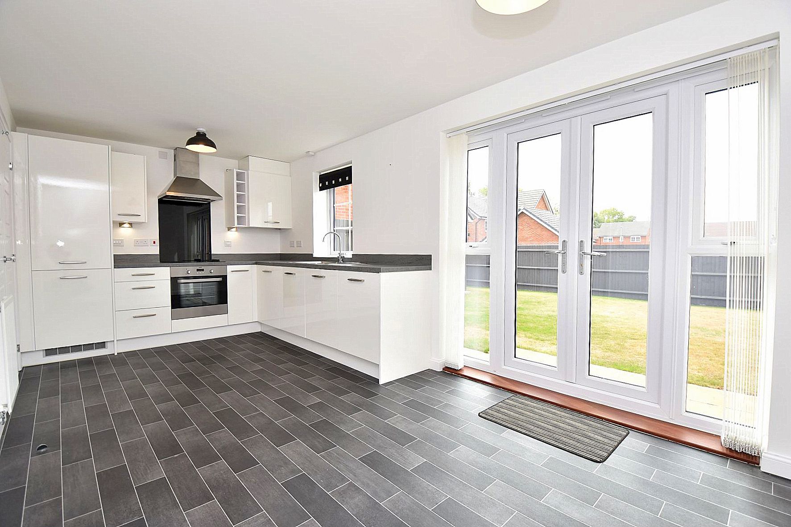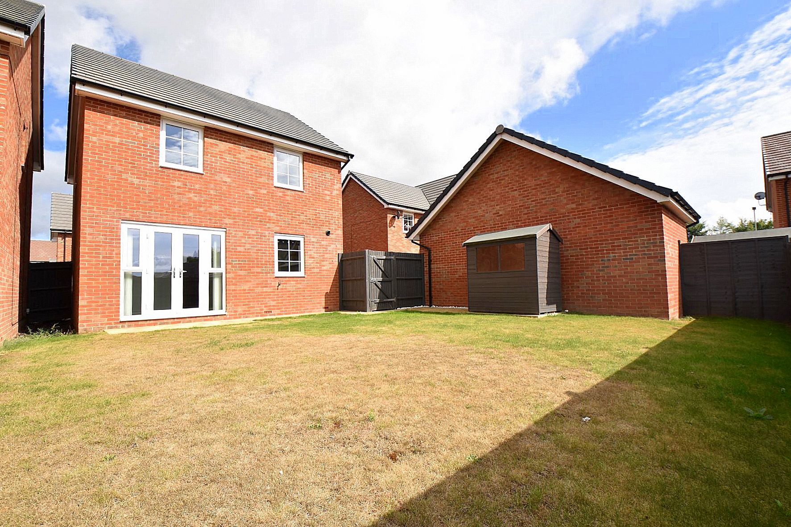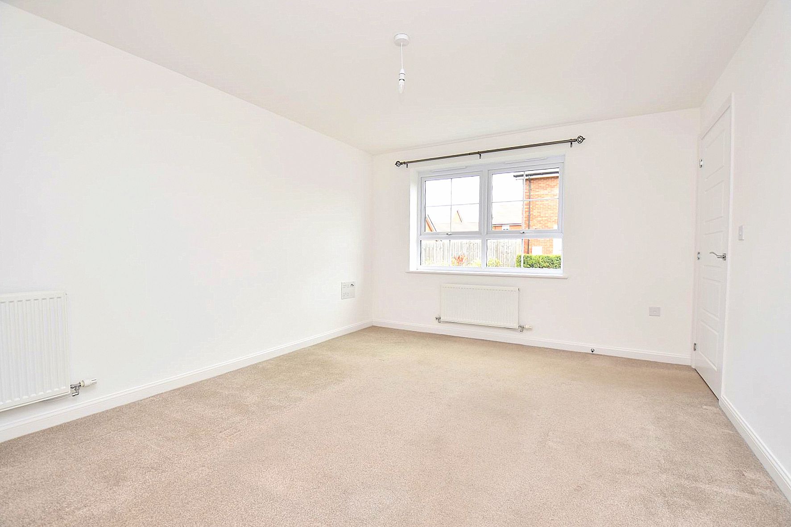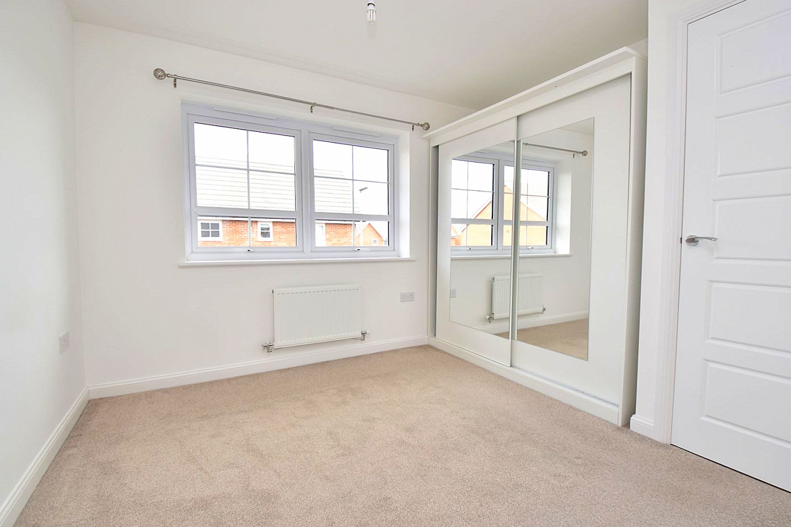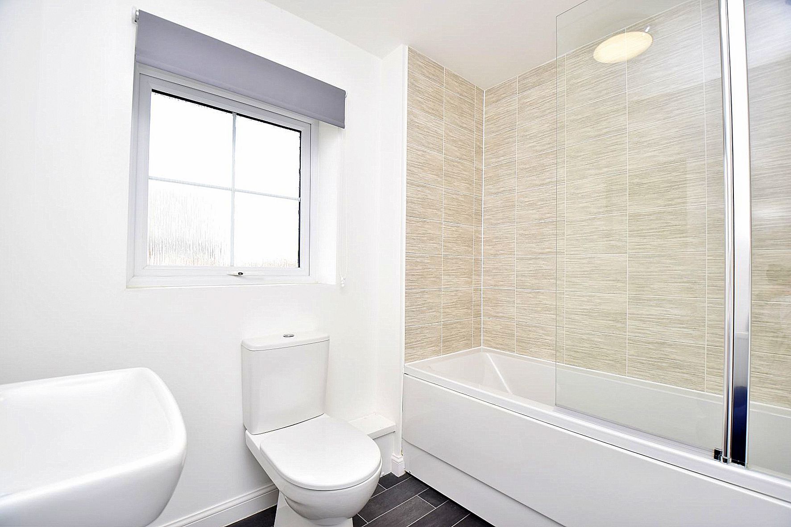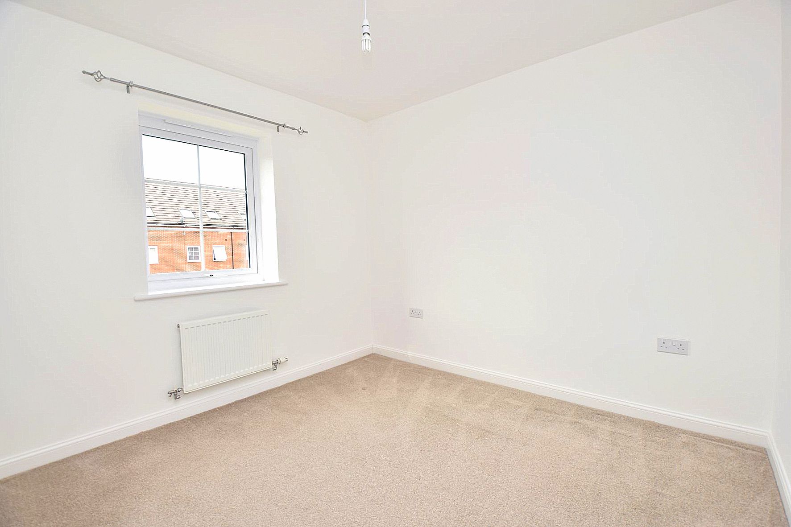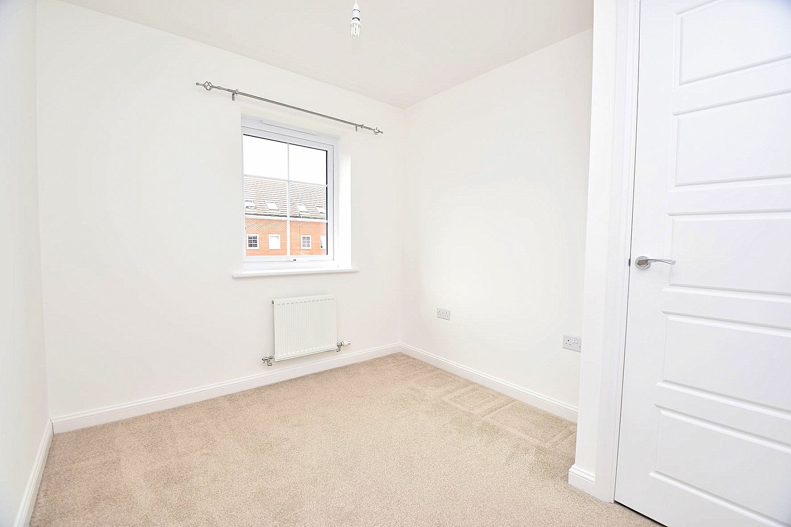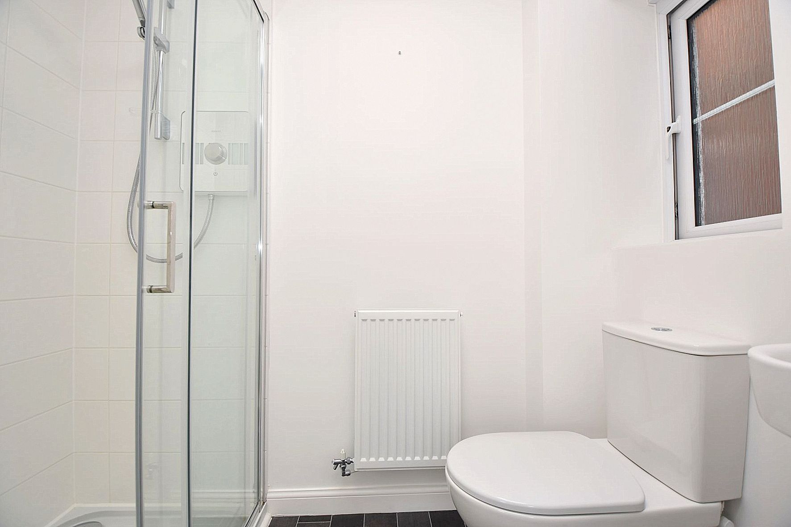Request a Valuation
Offers In Excess Of £300,000
Bloomfield Road, Felixstowe, IP11 9FJ
-
Bedrooms

3
Offered for sale with no onward chain and presented immaculately inside, this detached family home offers off road parking, ensuite to the principal bedroom, utility cupboard and a south facing rear garden.
Constructed in 2018 by the Barratt Homes group of developers, this detached family home is presented immaculately inside and is being offered for sale with no onward chain.
The accommodation comprises an entrance hall with downstairs cloakroom, storage cupboard and stairs rising to the first floor. The living room is of a good size (in the valuers' opinion) and leads through into the kitchen/dining room. Positioned at the rear, this room is very spacious and benefits from French doors opening out onto the south facing rear garden. The kitchen units are with a high gloss finish and comes with an integrated fridge/freezer and dishwasher as well as electric oven and gas hob with extractor over. The handy utility cupboard consists of a worktop with plumbing for a washing machine and space for a tumble dryer.
Moving upstairs, the landing has doors to all the bedrooms, there are two additional storage cupboards, the family bathroom which is a well-kept white three-piece suite with shower over the bath. The principal bedroom has an ensuite with a good-sized shower cubicle, low level W/C and pedestal wash hand basin. To the front of the property there is a small front garden and path leading to the entrance door. To the side is the driveway which has capacity for multiple vehicles and a gate leading into the rear garden. The rear garden itself is of a good size compared to other newer built properties and is fenced to the boundaries. It backs onto a parking area which means you are not directly overlooking another property. The garden is mainly laid to lawn with a patio area just off the French doors.
Cloakroom 0.81mx1.6m
Living room 3.43mx4.06m
Kitchen/dining room 5.56mx2.77m
Utility cupboard
Landing
Bedroom one 3.18mx2.8m
Ensuite 1.12mx1.98m
Bedroom two 2.82mx3.05m
Bedroom three 2.82mx2.44m
Bathroom 2.4mx1.85m
Important Information
Parking – This property has the use of a driveway which is shared with the neighbouring property. The neighbours property has a garage at the end of their driveway and this property has a fence with gate leading into the rear garden.
Council Tax Band – D
Services – We understand that mains water, drainage, gas and electricity are connected to the property.
Tenure – Freehold
EPC rating – B
Our ref – AB
Features
- Three bedroom detached family home
- Popular Walton Gate development
- Still under warranty
- No onward chain
- Ensuite to principal bedroom
- South facing rear garden
- Utility cupboard
- Downstairs cloakroom
- Close to Felixstowe school
- Viewing essential
Floor plan
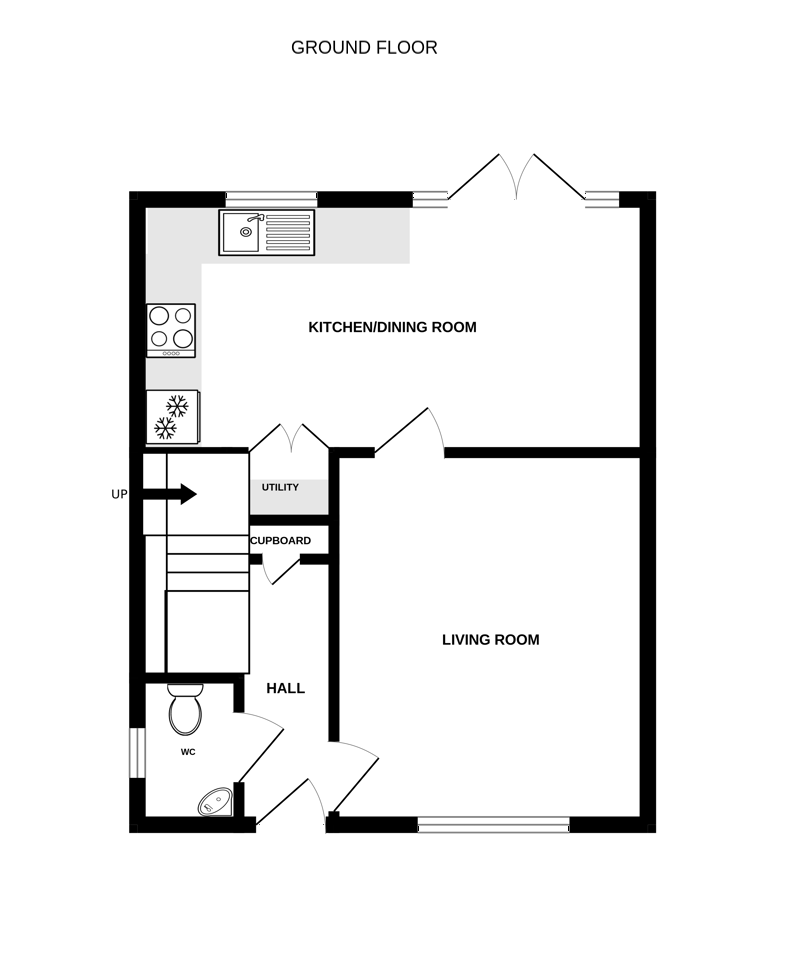
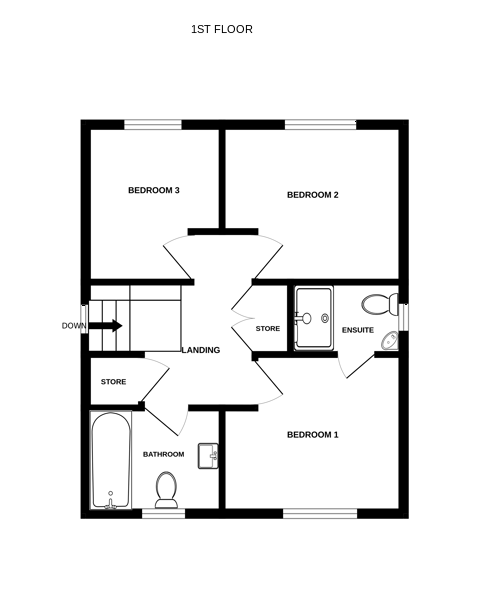
Virtual tour
Map
Request a viewing
This form is provided for your convenience. If you would prefer to talk with someone about your property search, we’d be pleased to hear from you. Contact us.
Bloomfield Road, Felixstowe, IP11 9FJ
Offered for sale with no onward chain and presented immaculately inside, this detached family home offers off road parking, ensuite to the principal bedroom, utility cupboard and a south facing rear garden.
