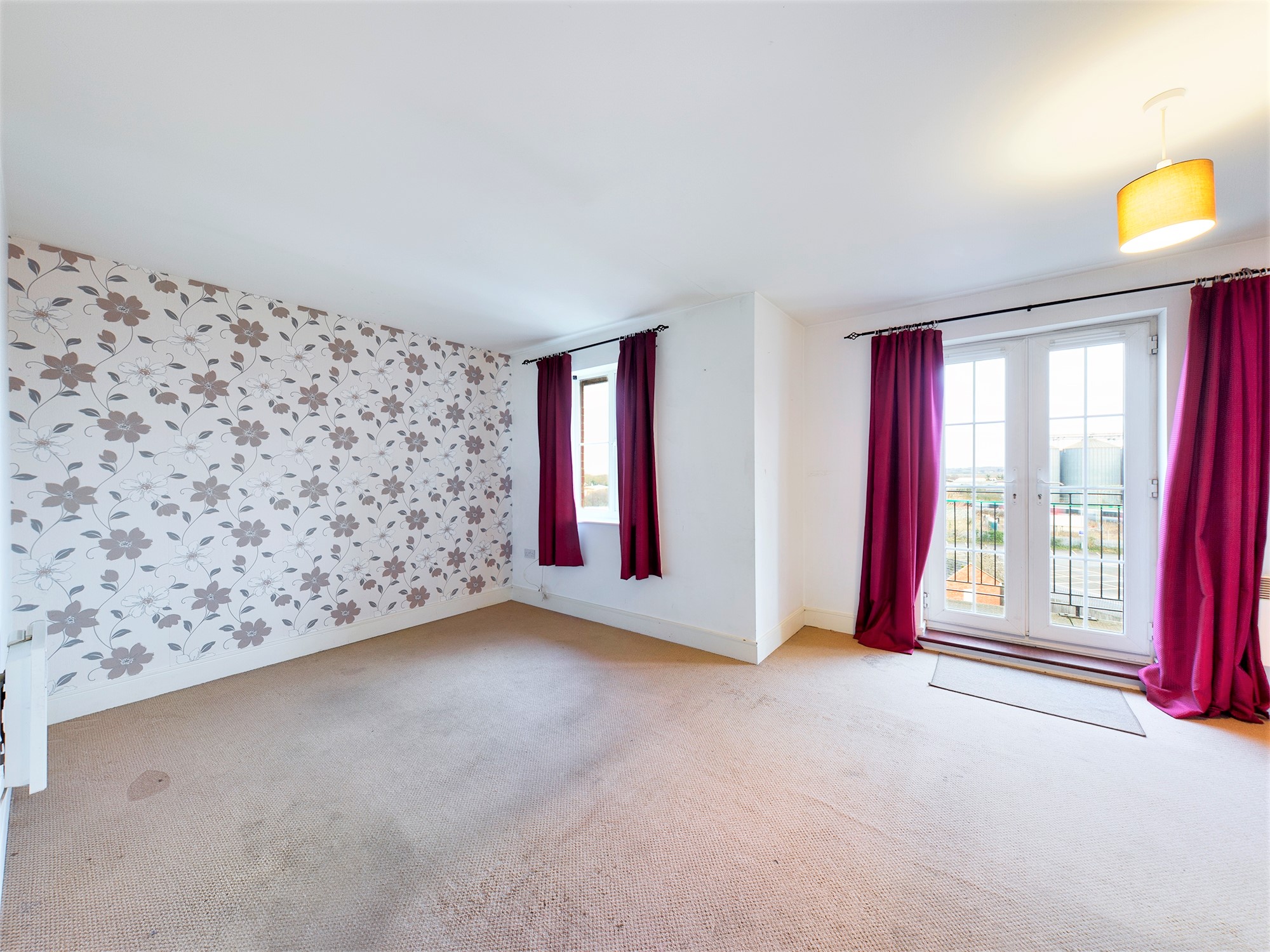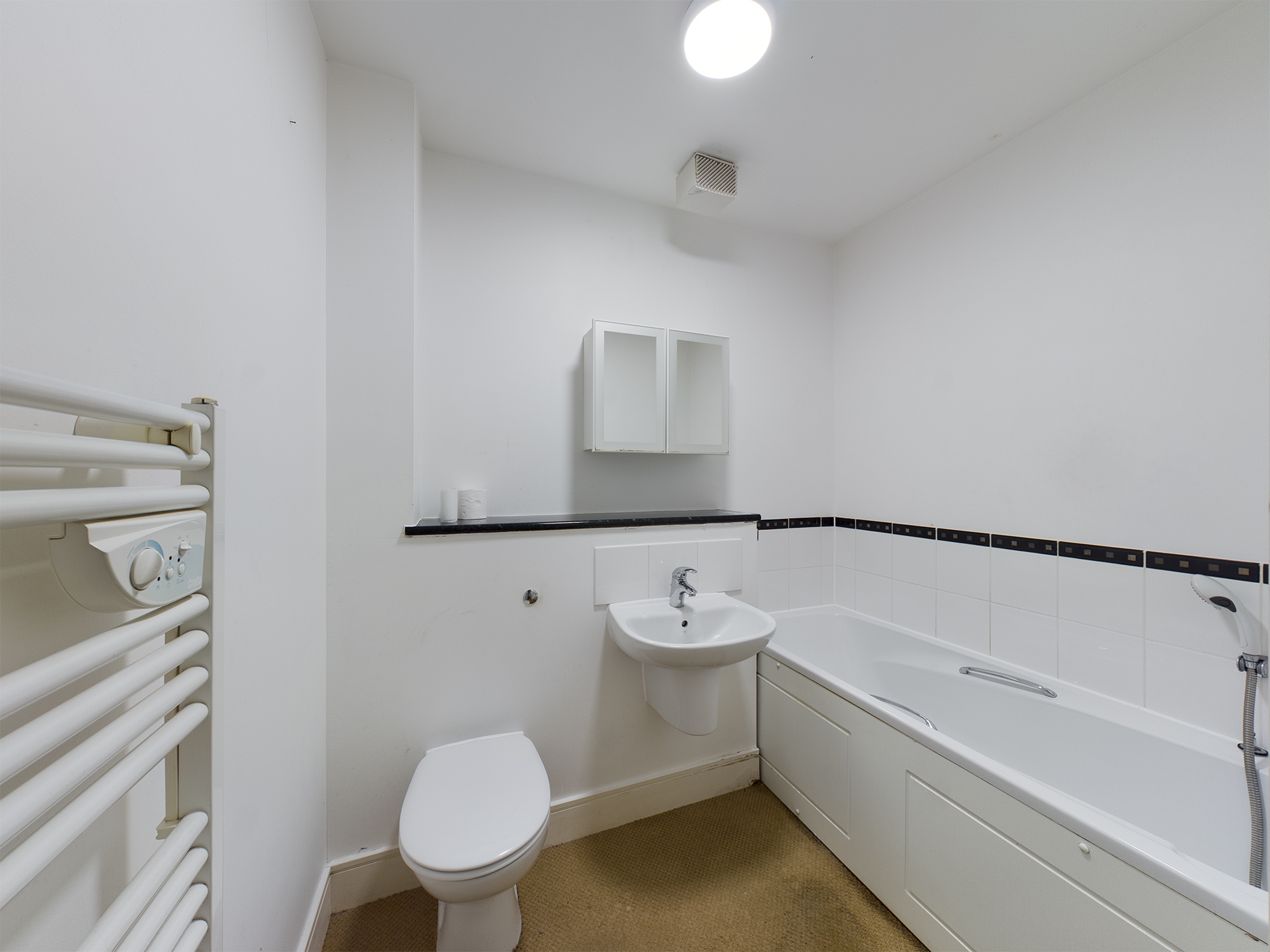Request a Valuation
Asking Price Of £190,000
Braintree Road, Witham, CM8 2GD
-
Bedrooms

2
This well presented two bedroom, two bathroom top floor apartment is offered with no onward chain and is situated within close proximity to Witham town centre alongside the commuter link train station down into London and only stones throw from local schooling and shopping facilities. The property also enjoys allocated parking and is set within a gated development.
This well positioned two bedroom top floor apartment is situated within close proximity to the railway links and town centre amenities enjoys two well proportioned bedrooms with an ensuite to the master and an additional family bathroom with an open plan kitchen/living space with a balcony off providing views over Witham town. The property also enjoys allocated parking and is set within a gated development.
Set to the top floor the apartment consists of a door into entrance hall which provides access to all major living accommodation with kitchen/sitting room being located off to the left hand side whilst the master bedroom and bedroom two are located ahead of you and off to the right hand side. The kitchen/sitting room provides an open plan feel with the kitchen being composed of worksurface sides incorporating a stainless steel one and a half bowl sink with drainer inset in front of the window with splashbacks surrounds and an array of storage cupboards set both above and below the worksurface creating or providing space for several appliances including an under counter oven with hob and stainless steel extractor hood and splashbacks surround with space for further appliances such as a dishwasher, washing machine and fridge freezer. The open plan living space has several windows set to the rear aspect which flood the room in ample natural light with the addition of a set of glazed double doors which lead out from the sitting room area onto the patio which is set to the rear and provides uninterrupted views out.
The further accommodation in the property consists of two bedrooms and ensuite to the master and a family bathroom. The master bedroom is set to the far end of the hall and like with bedroom two enjoys views out over the front aspect. The master bedroom benefits from an ensuite shower room which consists of a walk in shower cubicle with wash hand basin and W.C and finished with a wall mounted heated towel rail whilst bedroom two has a degree of integrated storage. The bathroom then concludes the accommodation which consists of a three piece suite with bath set to the far wall, wash hand basin and W.C and finished with a wall mounted heated towel rail. The property is approached via a gated entrance to the parking area which the property benefits from one allocated parking space and a balcony off the sitting room.
Any intending viewers or purchasers are advised of the following: An EWS1 form ( External Wall Survey) may be recommended for certain apartment buildings dependant on issues such as the height of the structure. the positioning of balconies and composition of any external cladding. Fenn Wright have not undertaken any such assessment in respect of this particular property and this note has been added to all flats being offered for sale throughout our business as appropriate general guidance .We recommend that potential purchasers seek advice from their solicitor and an independent Chartered Surveyor before committing to a purchase.
Kitchen 3.2mx2.29m
Sitting room 4.7mx6.3m
Bedroom one 4.32mx3.5m
Ensuite 1.68mx2.03m
Bedroom two 3.15mx3.1m
Bathroom 1.68mx2.16m
Important Information
Council Tax Band – B
Services – We understand that mains water, drainage and electricity are connected to the property.
Tenure – Leasehold
EPC rating – tbc
Our ref – OJG
Lease details – Subject to confirmation from the management company and these charges are for the current year and maybe subject to change.
Original lease length – 125 years from 2007
Service charge & ground rent – £203.30 per month
Features
- No onward chain
- Two bedrooms
- Two bathrooms
- Allocated parking
- Walking distance to the train station
- Set within a gated development
- Top floor apartment
Floor plan

Map
Request a viewing
This form is provided for your convenience. If you would prefer to talk with someone about your property search, we’d be pleased to hear from you. Contact us.
Braintree Road, Witham, CM8 2GD
This well presented two bedroom, two bathroom top floor apartment is offered with no onward chain and is situated within close proximity to Witham town centre alongside the commuter link train station down into London and only stones throw from local schooling and shopping facilities. The property also enjoys allocated parking and is set within a gated development.










