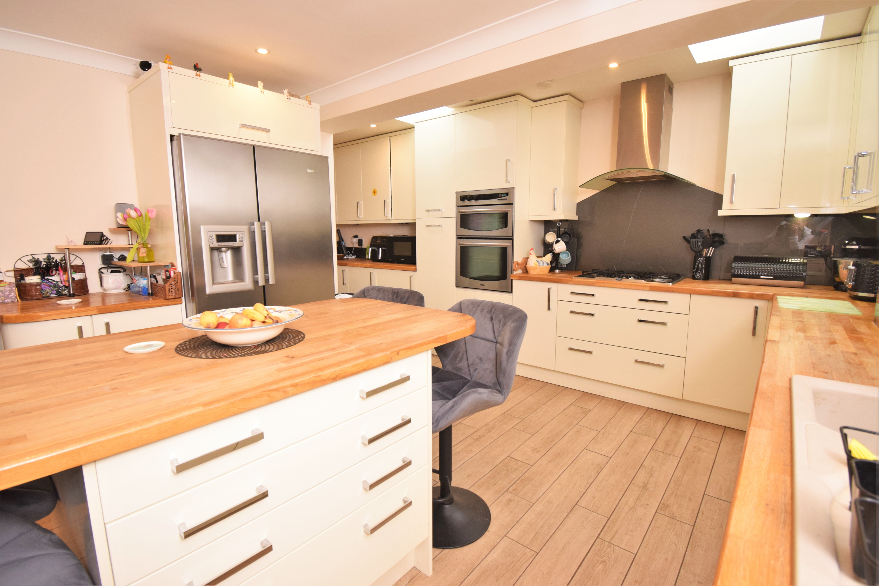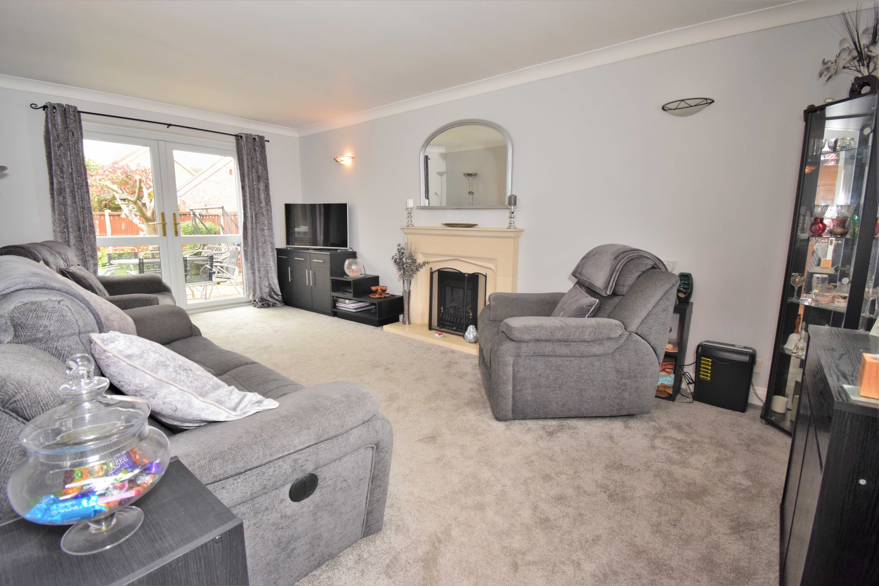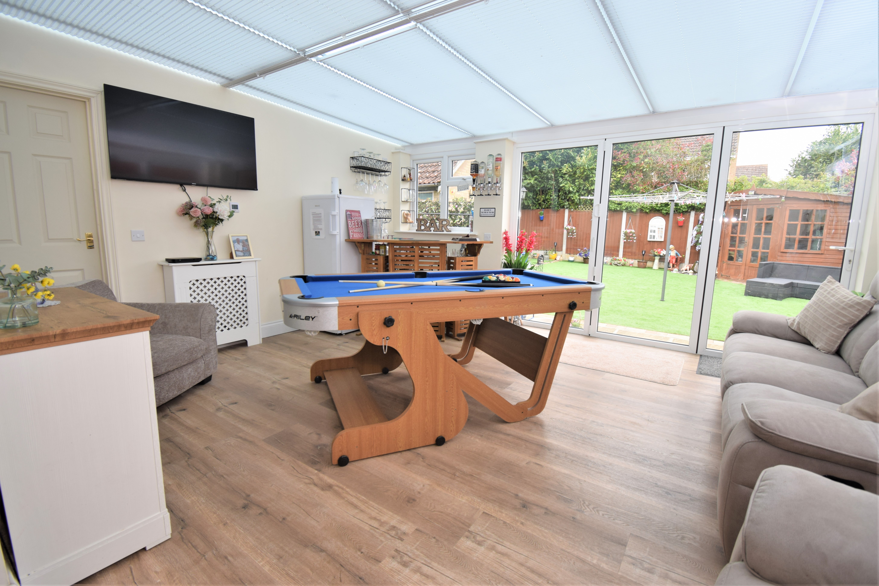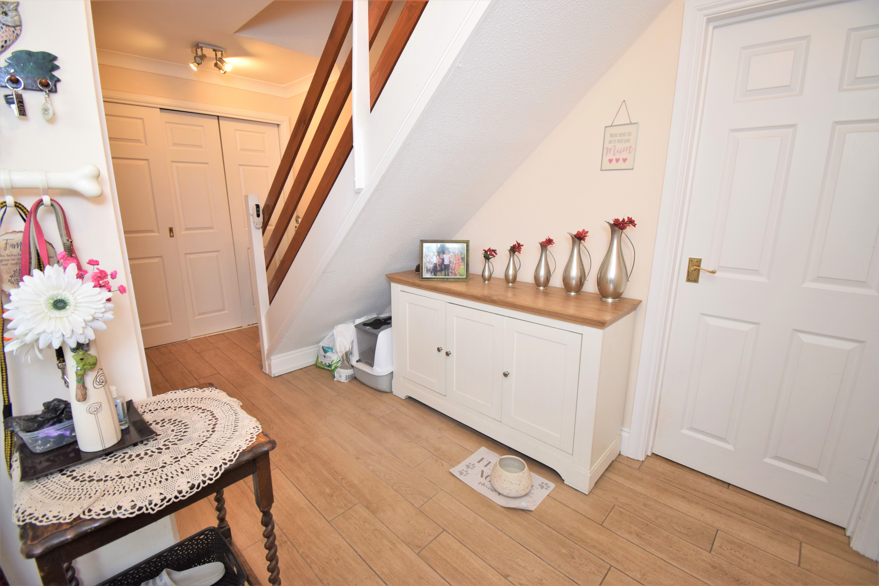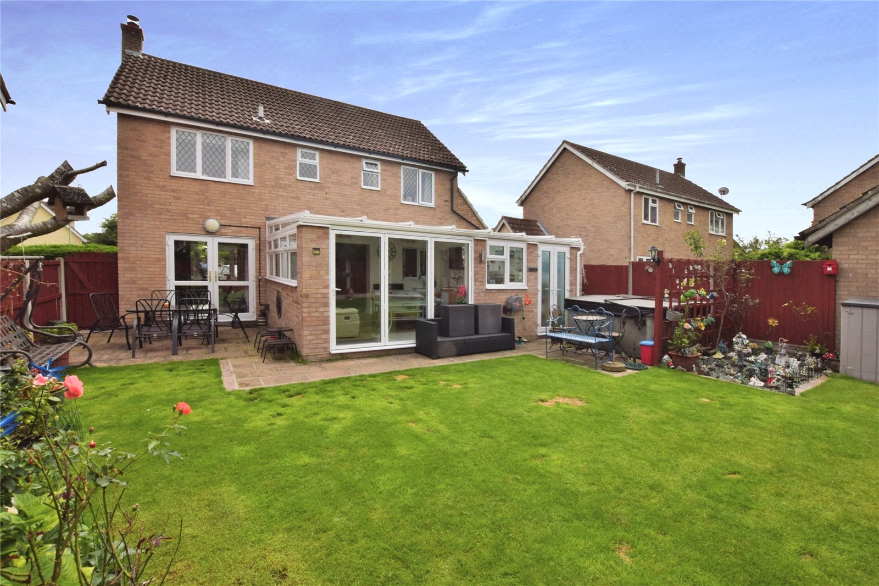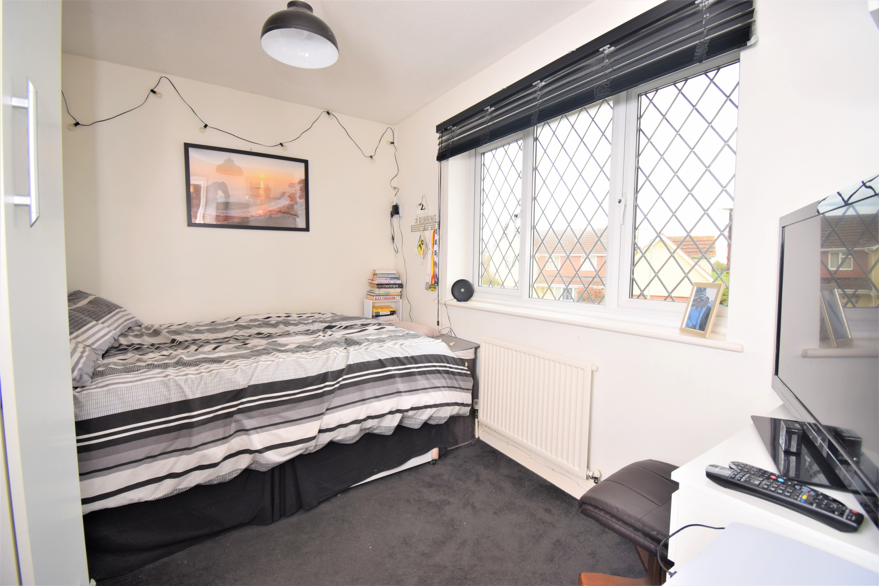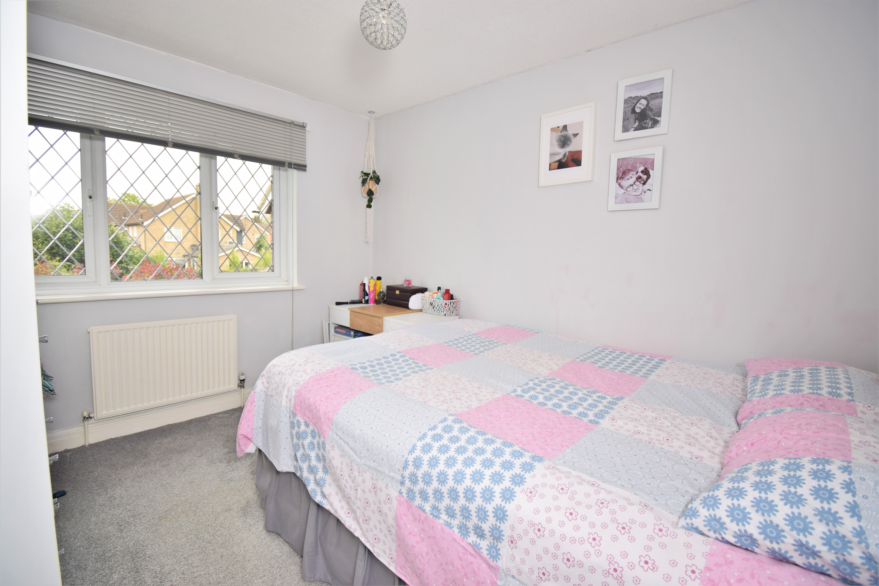Request a Valuation
Guide Price £425,000
Brandeston Close, Great Waldingfield, Sudbury, CO10 0XY
-
Bedrooms

4
*GUIDE PRICE £425,000 - £450,000* This well presented four bedroom detached family home has been thoughtfully extended by the current owners. This modern home enjoys a secluded position within a quiet cul-de-sac in the popular village of Great Waldingfield and includes generous off road parking, private rear gardens and further potential to extend STP. The spacious internal accommodation briefly comprises of four bedrooms, two reception rooms, one office, double garage, ensuite to master and enclosed plot.
A well presented and spacious family home quietly situated on this popular development siding onto countryside with good access to amenities including a well regarded village Primary School.
This gas centrally heated accommodation begins with double glazed door into the spacious entrance hall with stairs rising to the first floor, built in storage, internal access to the double garage and doors off. Set to the front of the property is a bay fronted living room which includes patio doors to the rear garden, gas fireplace with marble effect mantle and surround. Also off the hallway is the useful cloakroom W.C and office which includes a window overlooking the side aspect. Central to this family home is a large kitchen/diner, this 'L' shaped room is currently split into two distinct areas one for dining the other the main kitchen area which includes a central island flowing into a convenient utility area. The kitchen has a good range of wall and base units, wooden worksurface and integrated appliances including double electric oven, five ring gas hob, cooker hood and dishwasher plus a one and a half bowl sink and drainer, space for American style fridge freezer and room for further appliances. Open plan from the kitchen/diner is a garden room, this multi use space is perfect for entertaining and also benefits from bi-folding doors to the rear garden, underfloor heating and a good size storage cupboard to the side.
Stairs rise to the first floor landing area with access to loft, airing cupboard and doors off to all four bedrooms. Bedroom three and four benefit from countryside views and the master bedroom includes a range of fitted and built in wardrobes plus ensuite which includes shower cubicle, W.C, wash hand basin, storage cupboard and window to side aspect. The accommodation concludes with a family bathroom which includes tiled bath with power shower overhead, W.C, vanity wash basin and a wall mounted heated towel rail. The property occupies a relatively secluded and enclosed plot. To the front there is generous parking for 4/5 cars which is bordered with established hedging, a small area of lawn and low maintenance flower beds. The double garage is split in two by a stud wall which gives you a useful additional space currently used as a gym by the current owners. The lawned rear garden offers a good degree of privacy, multiple patio seating areas, an area of hardstanding currently housing a hot tub (not tested) and access to the outdoor changing/shower room. The low maintenance garden includes a flower bed to one side with established flowers and shrubs.
Living room 5.7mx3.2m
Study 2.3mx1.65m
Cloakroom 1.75mx1.3m
Kitchen/dining room 6.73mx3.84m
Utility room 1.88mx1.9m
Garden room/conservatory 4.72mx4.27m
Landing
Bedroom one 3.76mx2.6m
Ensuite 1.55mx1.57m
Bedroom two 3.25mx2.77m
Bedroom three 3.2mx2.3m
Bedroom four 3.38mx1.98m
Bathroom 2.18mx1.9m
Important Information
Council Tax Band – D
Services – We understand that mains water, drainage, gas and electricity are connected to the property.
Tenure – Freehold
EPC rating – D
Our ref – SP
Features
- GUIDE PRICE £425,000 - £450,000
- Extended four bedroom detached
- Further potential to extend STP
- Off street parking and double garage
- Private and enclosed rear garden
- Gas central heating
- Garden room with bi-fold doors
- Sought after village location
- Walking distance to local school
Floor plan

Map
Request a viewing
This form is provided for your convenience. If you would prefer to talk with someone about your property search, we’d be pleased to hear from you. Contact us.
Brandeston Close, Great Waldingfield, Sudbury, CO10 0XY
*GUIDE PRICE £425,000 - £450,000* This well presented four bedroom detached family home has been thoughtfully extended by the current owners. This modern home enjoys a secluded position within a quiet cul-de-sac in the popular village of Great Waldingfield and includes generous off road parking, private rear gardens and further potential to extend STP. The spacious internal accommodation briefly comprises of four bedrooms, two reception rooms, one office, double garage, ensuite to master and enclosed plot.


