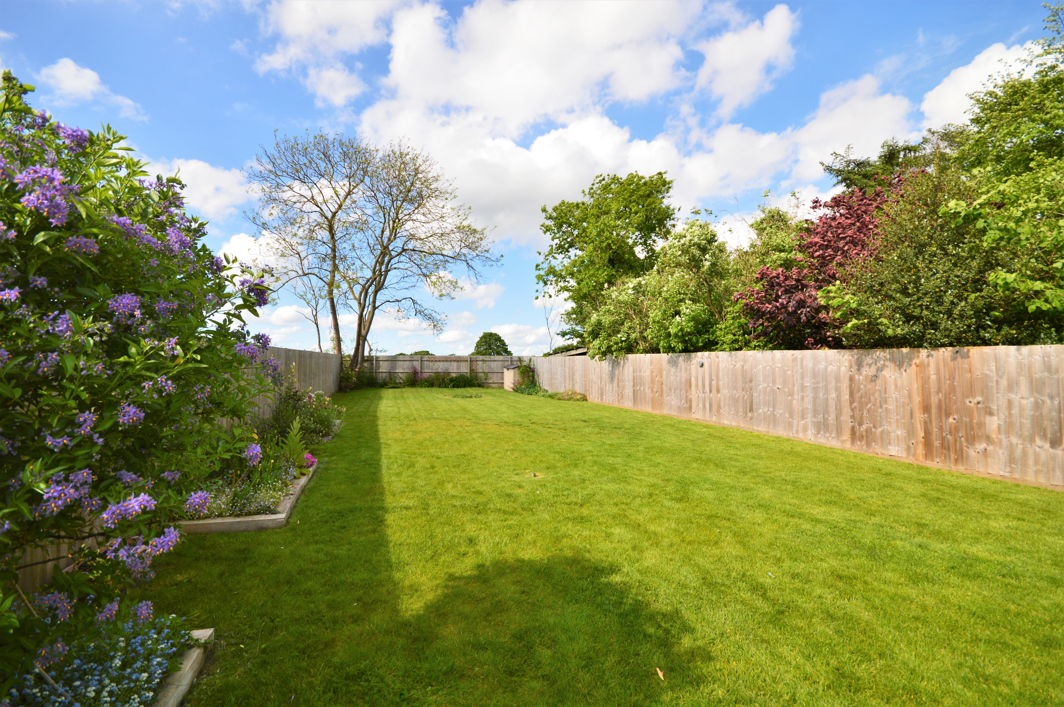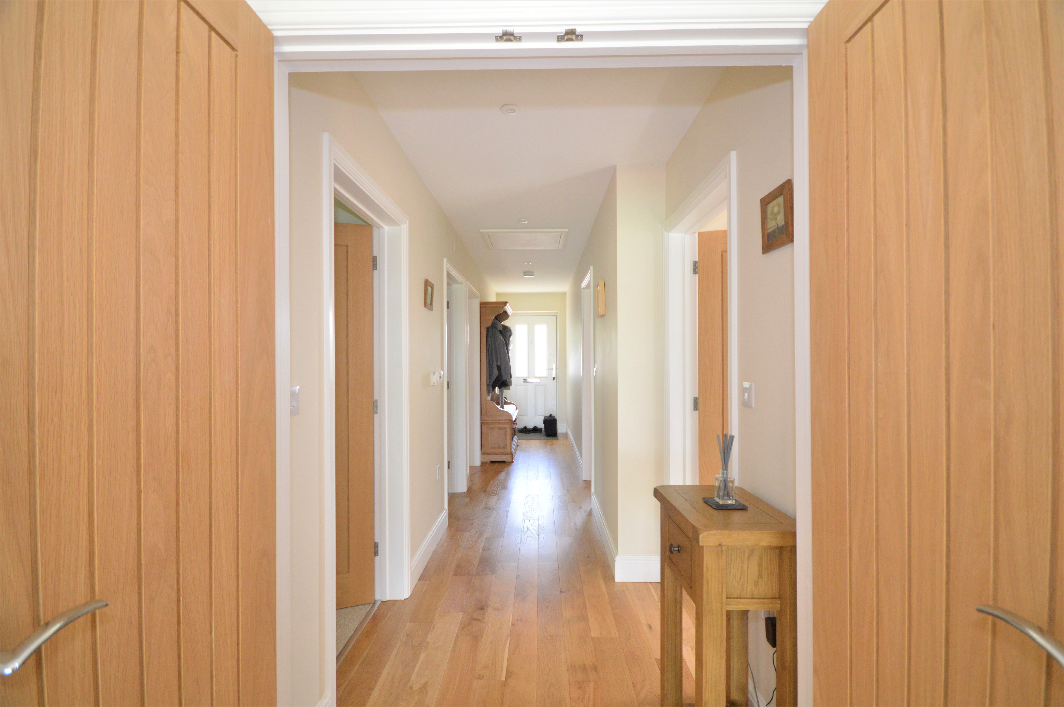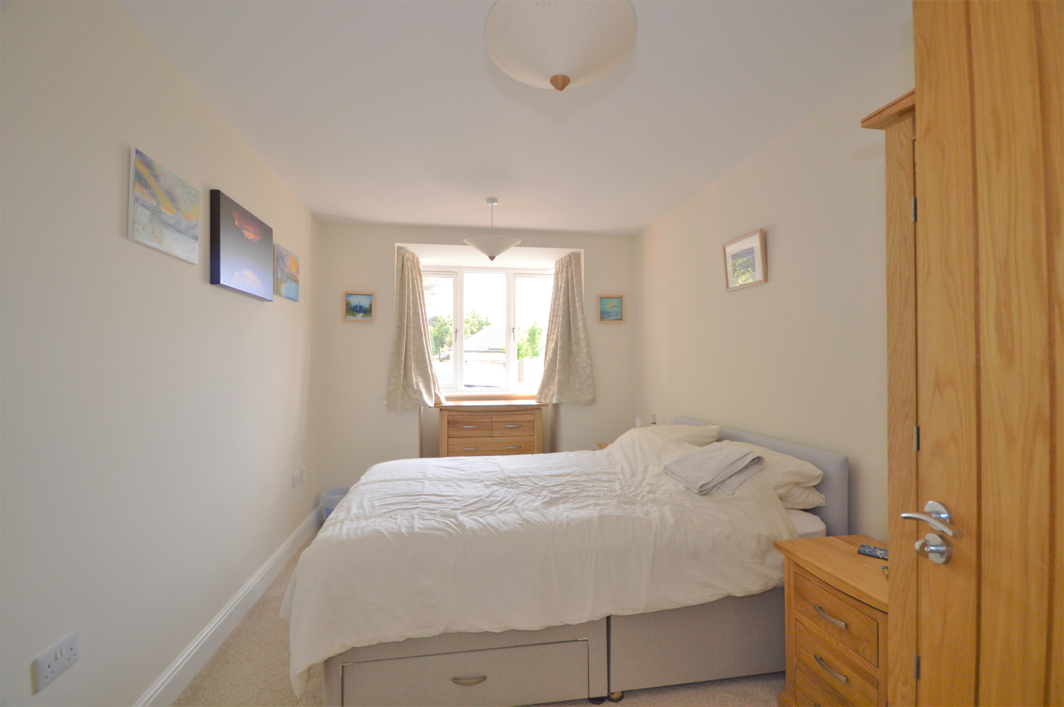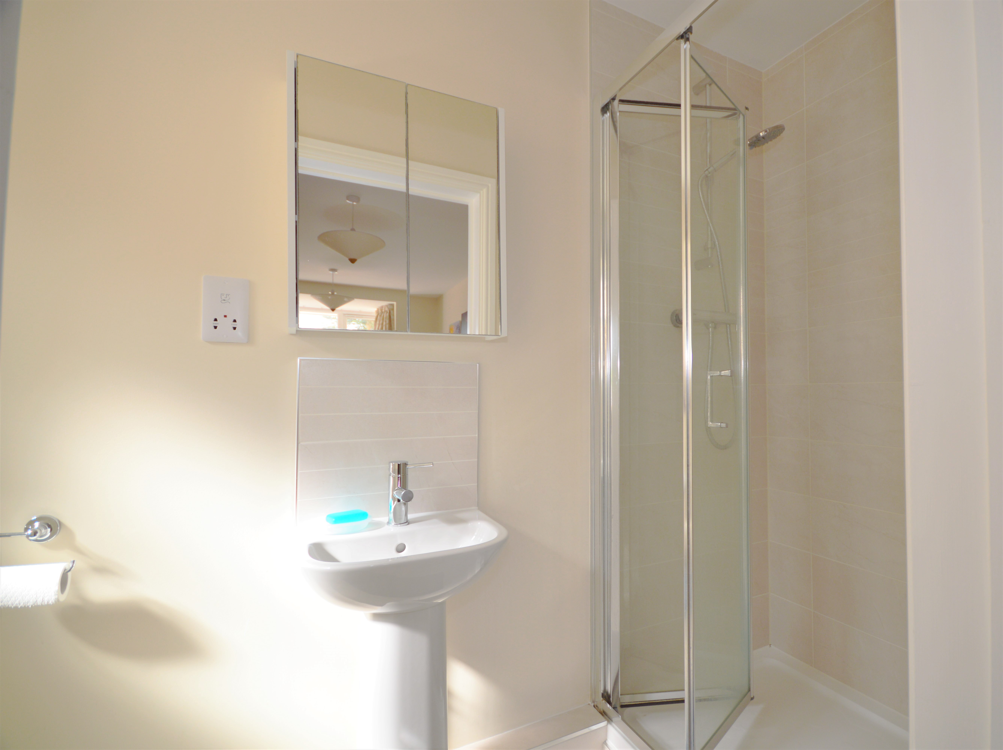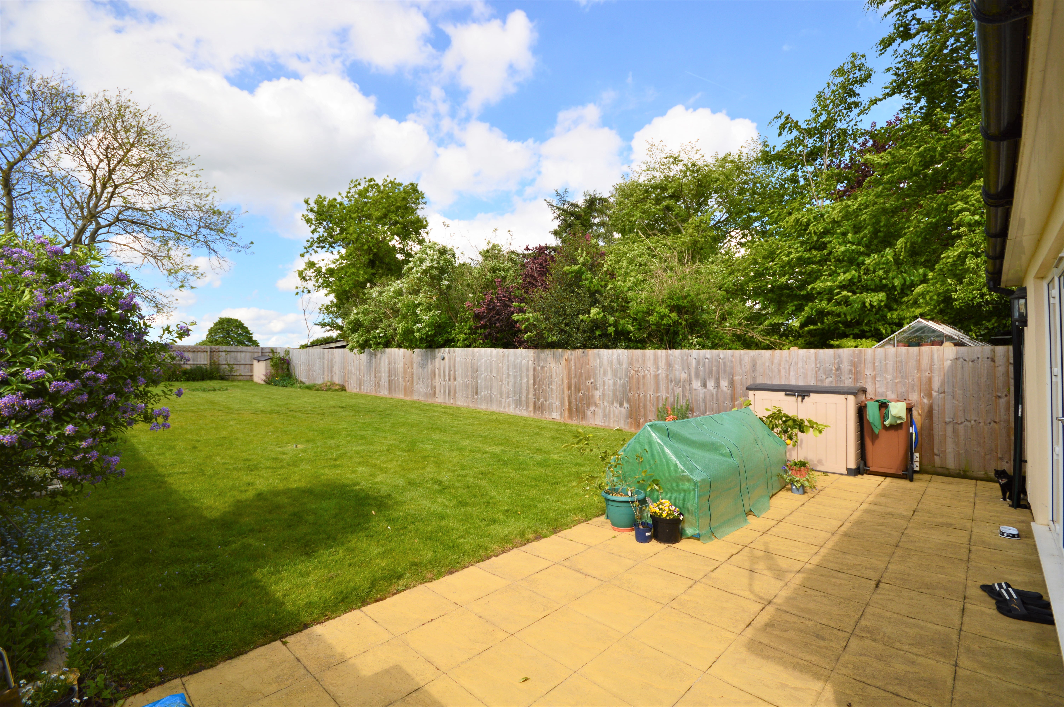Request a Valuation
Guide Price £400,000
Brantham Mews, Ipswich Road, Brantham, Manningtree, CO11 1NP
-
Bedrooms

3
This lovely 3 bedroom detached bungalow is located in a private mews with a 90' rear garden, underfloor heating, en-suite to the master bedroom, fitted kitchen and bright and airy living/dining area and offered with no onward chain.
This stunning 3 bedroom detached bungalow is located in a private mews with a 90' rear garden and comes with the remainder of a 10 year structural warranty. Benefits include underfloor heating, en-suite to the master bedroom, fitted kitchen and a bright and spacious living/dining area.
On entering the bungalow the hallway has light oak flooring and provides access to all rooms. The master bedroom is located to the front with box bay window and door to the en-suite which has a shower cubicle with mains shower, pedestal wash hand basin, low level WC, tiled floor and window to the side. Bedroom 2 is adjacent and also has a box bay window to the front elevation. Bedroom 3 is also a double room and has a window to the side. The main bathroom has a panelled shower bath with mixer taps and mains shower above, pedestal wash hand basin, low level WC, tiled floor and extractor fan. The utility room is accessed from the hallway and has a range of base units and full height storage cupboard with single drainer sink, wall mounted gas boiler and window to the side. The fitted kitchen is accessed from the living space and has a range of wall and base units with square edge work surfaces and integrated gas hob with extractor over, single drainer stainless steel sink with mixer tap, chest height double combi microwave oven with a single fan oven below, integrated full height fridge/freezer, tiled flooring, window to the side and sky light flooding the room with natural light. The spacious open plan living dining area has a further sky light and window and further windows and French style doors leading out to the garden. The bungalow is accessed via a shared driveway which leads to a parking area for 2 cars plus visitors parking. The rear garden is around 90' in depth and is laid to lawn with fenced surround.
Entrance hall 6.99mx1.17m
Lounge/diner 6.8mx4.93m
Kitchen 3.33mx2.4m
Utility room 2.4mx1.55m
Master bedroom 4.1mx2.64m
Ensuite 2.64mx1m
Bedroom two 3.43mx2.67m
Bedroom three 3.38mx2.64m
Bathroom 2.67mx1.83m
Important Information
Council Tax Band – D
Services – We understand that mains water, drainage, gas and electricity are connected to the property.
Tenure – Freehold
EPC rating – Current B (83), Potential A (93)
Features
- Modern Detached Bungalow
- Fitted Kitchen
- Spacious Lounge Diner
- Master Bedroom with En-Suite
- Two Further Double Bedrooms
- Family Bathroom
- Utility Room
- Mews Location
- No onward chain
- 90ft Rear Garden
Floor plan
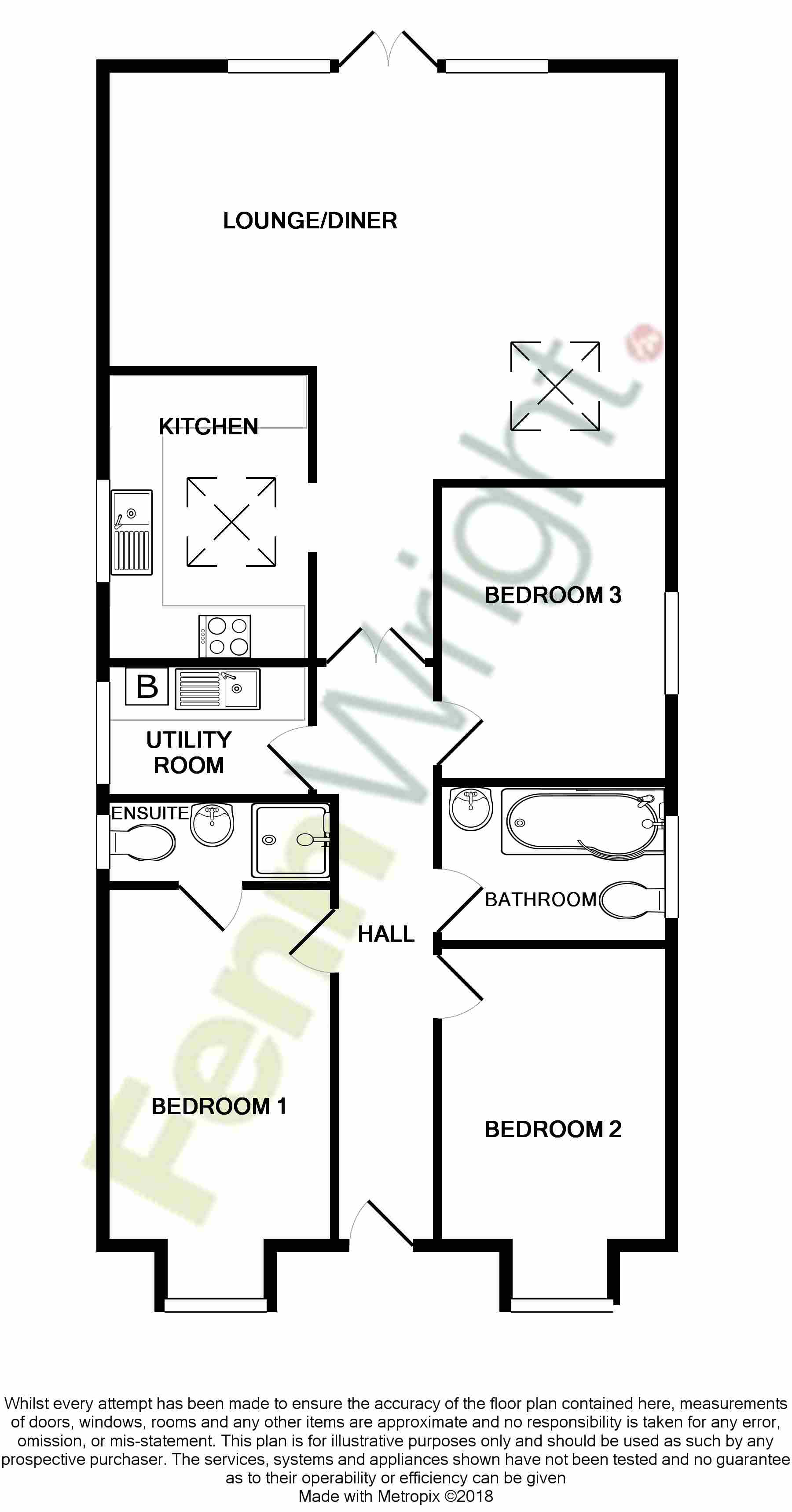
Map
Request a viewing
This form is provided for your convenience. If you would prefer to talk with someone about your property search, we’d be pleased to hear from you. Contact us.
Brantham Mews, Ipswich Road, Brantham, Manningtree, CO11 1NP
This lovely 3 bedroom detached bungalow is located in a private mews with a 90' rear garden, underfloor heating, en-suite to the master bedroom, fitted kitchen and bright and airy living/dining area and offered with no onward chain.

