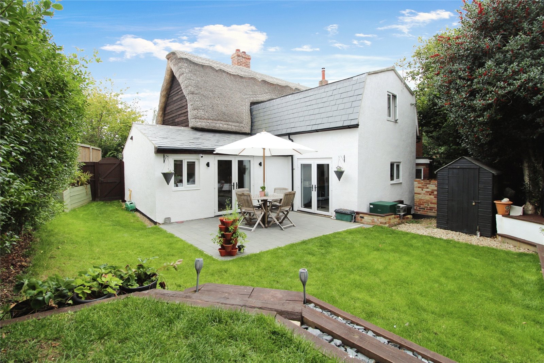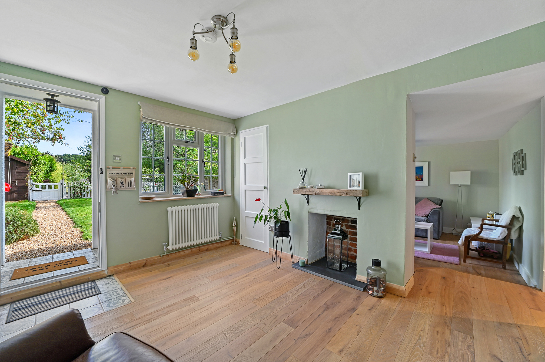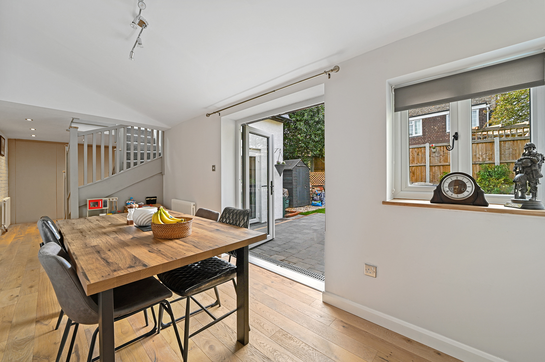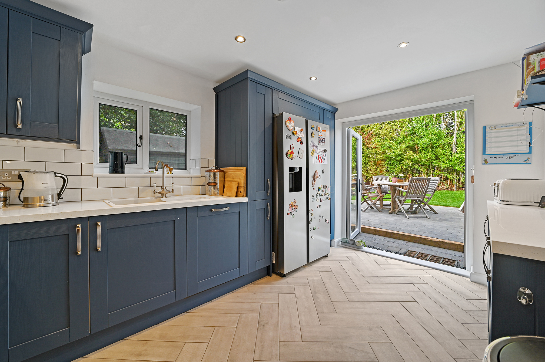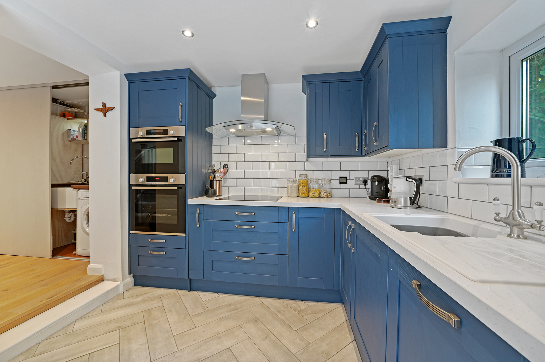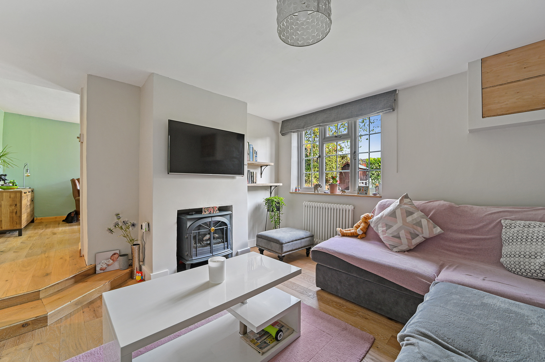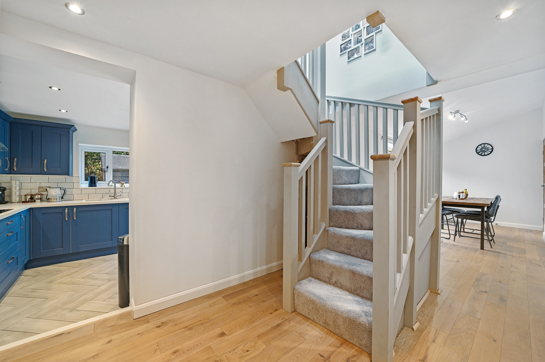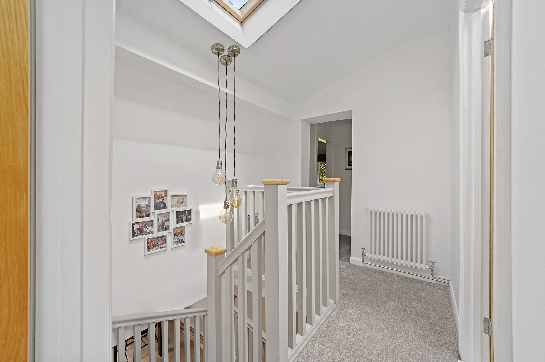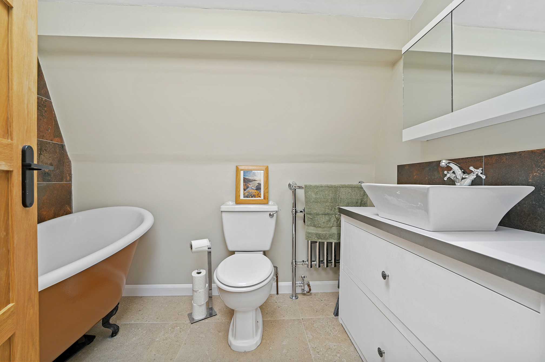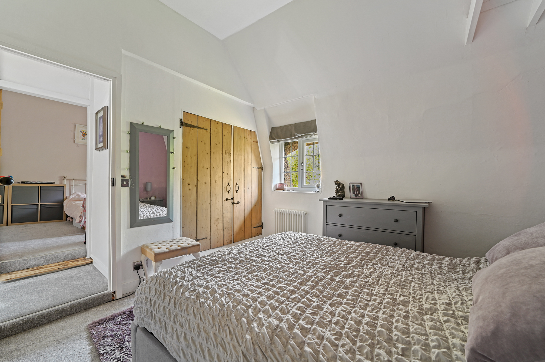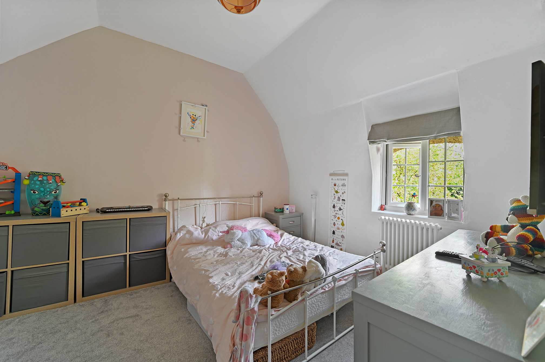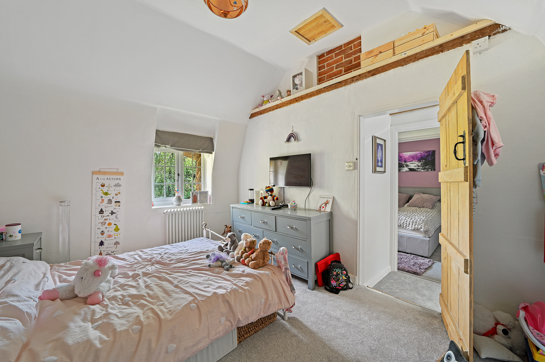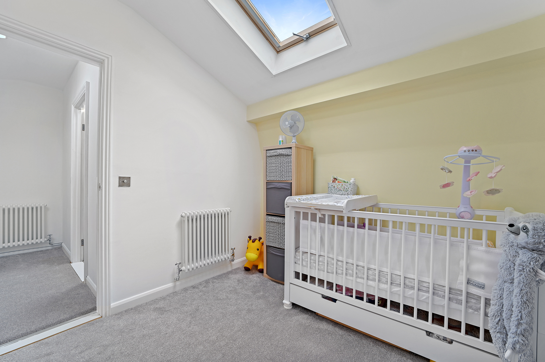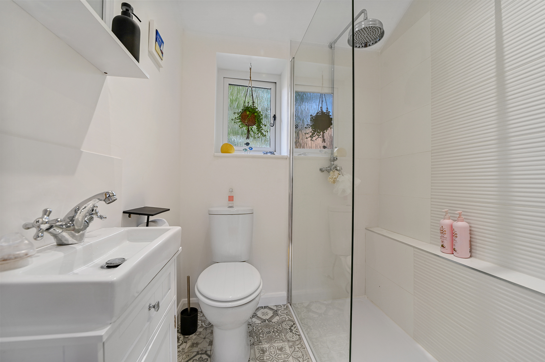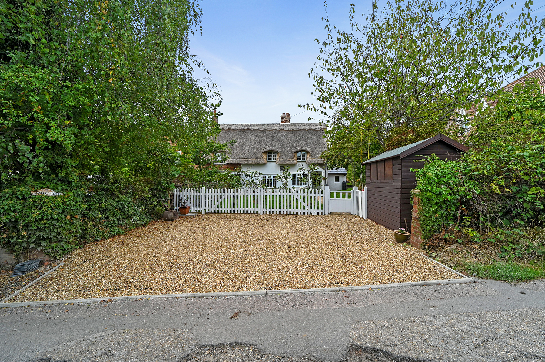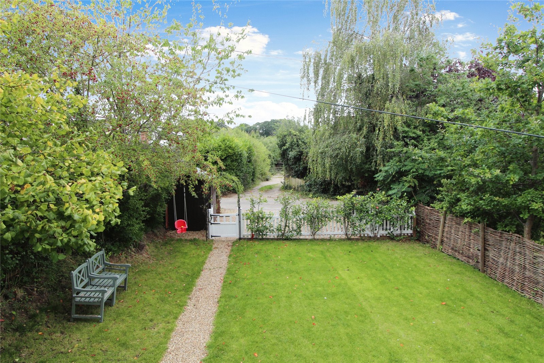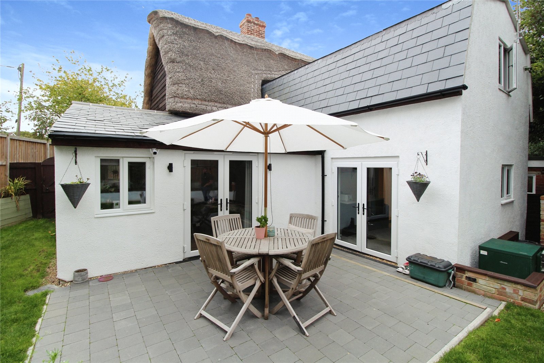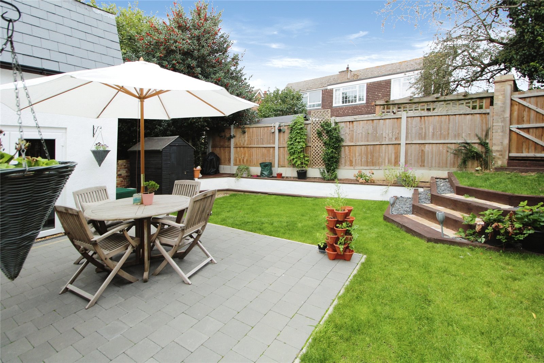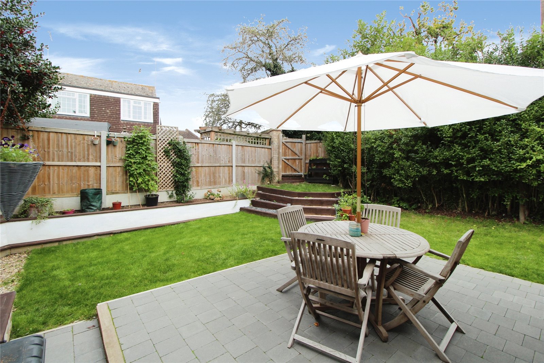Request a Valuation
Offers In Excess Of £425,000
Brick Kiln Lane, Great Horkesley, Colchester, CO6 4EU
-
Bedrooms

3
A fully renovated and extended period semi-detached thatched cottage in this popular village to the north of Colchester, having undergone a full process of modernisation and refurbishment being offered to a very high standard with period features.
This beautiful semi-detached thatched period cottage has been meticulously and sympathetically restored by the current owner and also extended to provide spacious living accommodation with a stylish finish over two floors being situated in a sought after village location to the north of Colchester. The property has been recently re-thatched, re-wired, re-plumbed and re-plastered throughout. Served by oil-fired central heating operated via a Hive system.
A shingle pathway leads from the parking space at the front and picket fence to the entrance door which leads to a versatile room which would work as a study or playroom with window to the front, cast iron radiator and feature fireplace with alcove cupboard, engineered oak flooring and opening nicely to the sitting room which also has engineered oak flooring, window to the front and log burner effect electric fire and cast iron radiator. An opening leads to a hallway to the rear which incorporates a turning staircase leading to the first floor with a useful utility / laundry cupboard with sliding doors with plumbing for a washing machine, butler sink and shelf storage. To the right of the staircase there is a good size dining room forming part of the extension with double glazed French doors leading out to the rear garden, engineered oak flooring with a door leading to a shower room with walk-in shower, WC and hand basin. The dining room could be easily separated to create a fourth bedroom if required with en-suite facilities.
The kitchen is located to the rear of the property and fitted with a range of stylish contemporary units and work surfaces with inset sink with mixer taps, integrated dishwasher, Bosch combination microwave oven and electric oven with AEG hob and extractor fan over, wall mounted cabinets, space and plumbing for an American fridge freezer, underfloor heating with attractive tiled flooring, double glazed French doors leading to the patio terrace.
On the first floor landing here is a skylight window and doors leading to all three double bedrooms and a family bathroom. All three bedrooms have vaulted ceilings with bedrooms one and two being located to the front with bedroom one having built-in wardrobe and storage and bedroom three being located to the rear with skylight window and window to the rear.
The bathroom is fitted with a stylish suite comprising roll-top bath with ball and claw feet, vanity sink with mixer taps, WC, chrome heated towel rail, complimentary tiling and skylight window. The property is set back from the private road of Brick Kiln Lane and offers two off-road parking spaces with wooden garden shed via a shingle driveway. A picket fence and gate leads to the front garden which is laid to lawn with shingle pathway leading to the front door. There is lawn side access to the rear where there is a landscaped enclosed garden with attractive paved patio with the remainder of the garden being laid to lawn with steps leading up to a further gated access to a parking area to the rear.
.
Important Information
Council Tax Band – C
Services – We understand that mains water, drainage, electricity are connected to the property.
Tenure – Freehold
EPC rating – TBC
Our ref – 56164
Features
- Renovated and extended thatched cottage
- Three bedrooms
- Three reception rooms
- Stylish kitchen
- Two bathrooms
- Re-thatched
- Finished and offered to a very high standard
- Off-road parking
- Sought after village location
- Viewing highly recommended
Floor plan
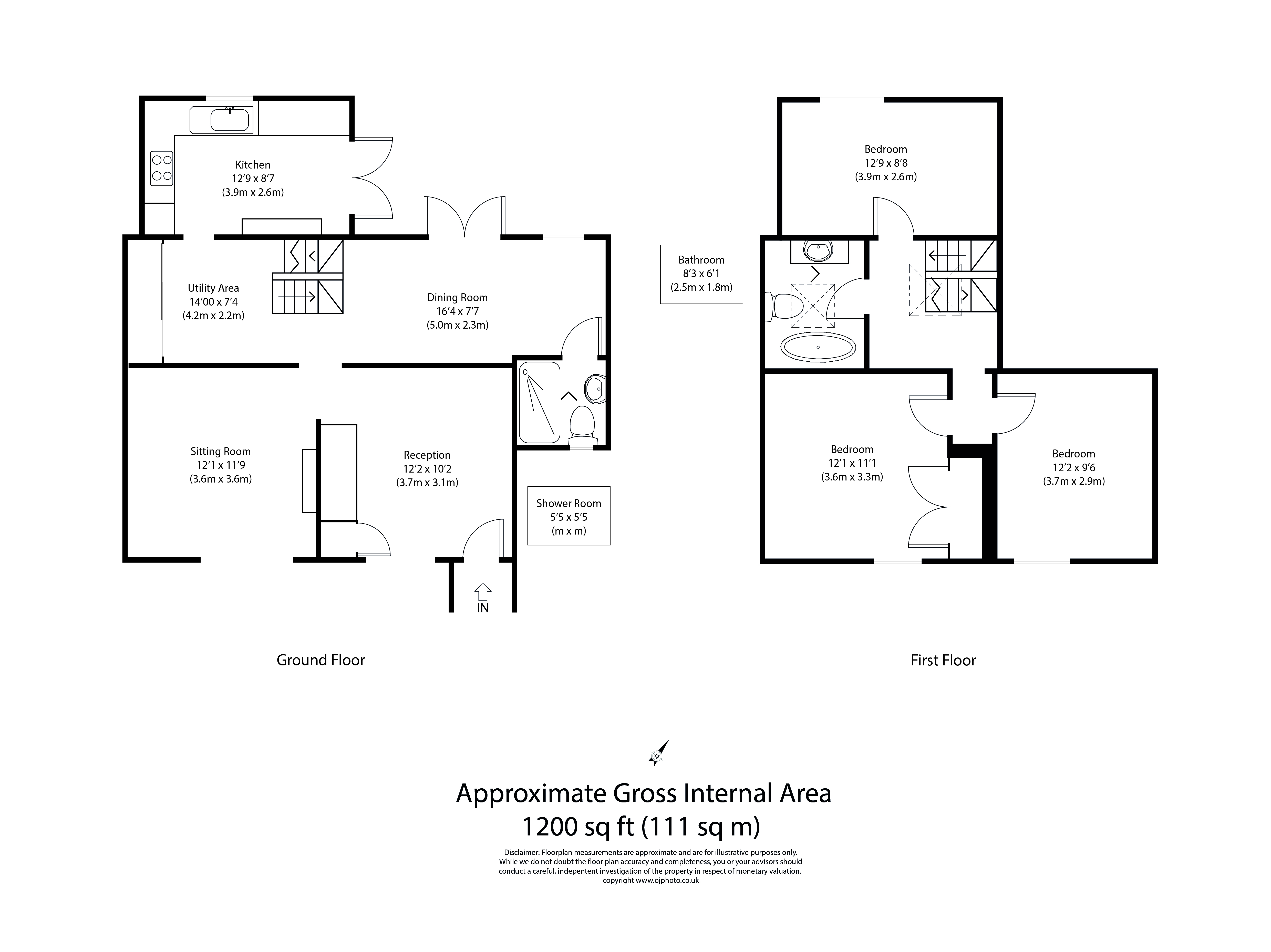
Map
Request a viewing
This form is provided for your convenience. If you would prefer to talk with someone about your property search, we’d be pleased to hear from you. Contact us.
Brick Kiln Lane, Great Horkesley, Colchester, CO6 4EU
A fully renovated and extended period semi-detached thatched cottage in this popular village to the north of Colchester, having undergone a full process of modernisation and refurbishment being offered to a very high standard with period features.
