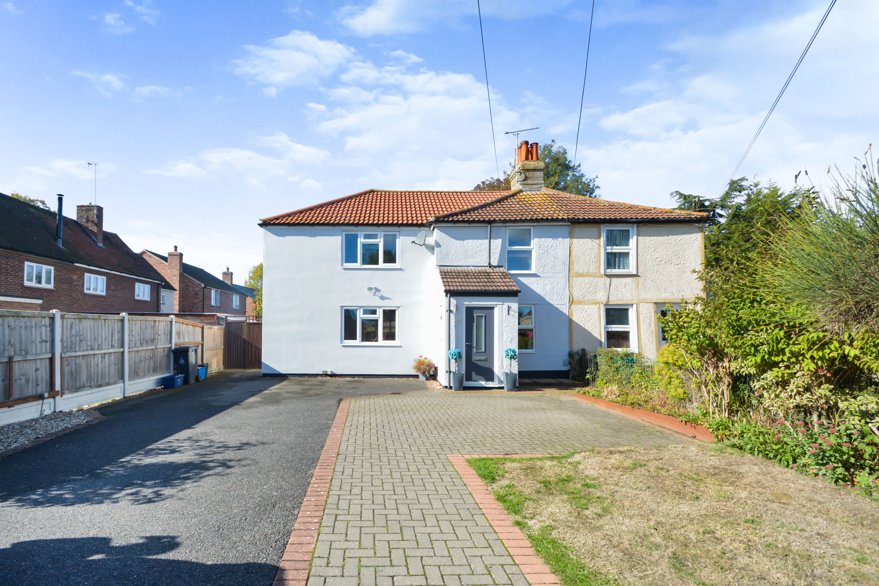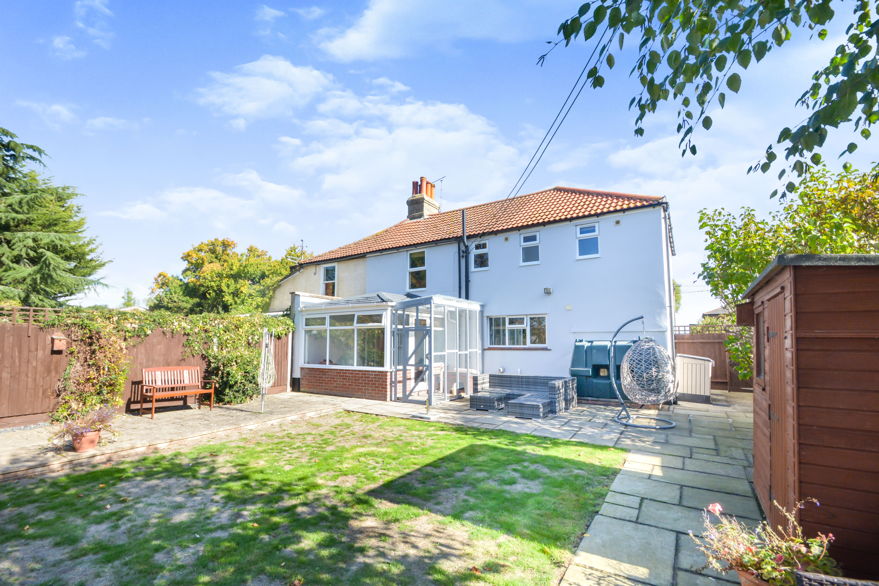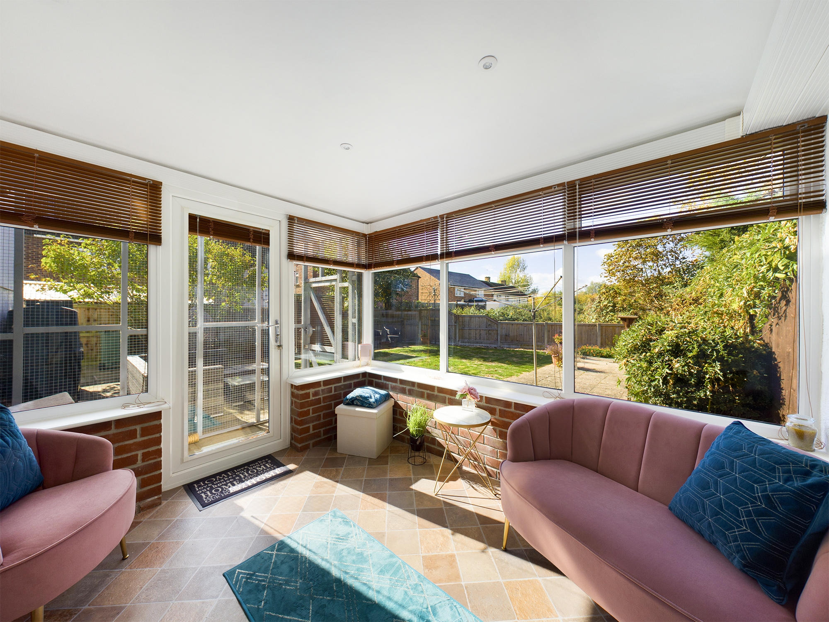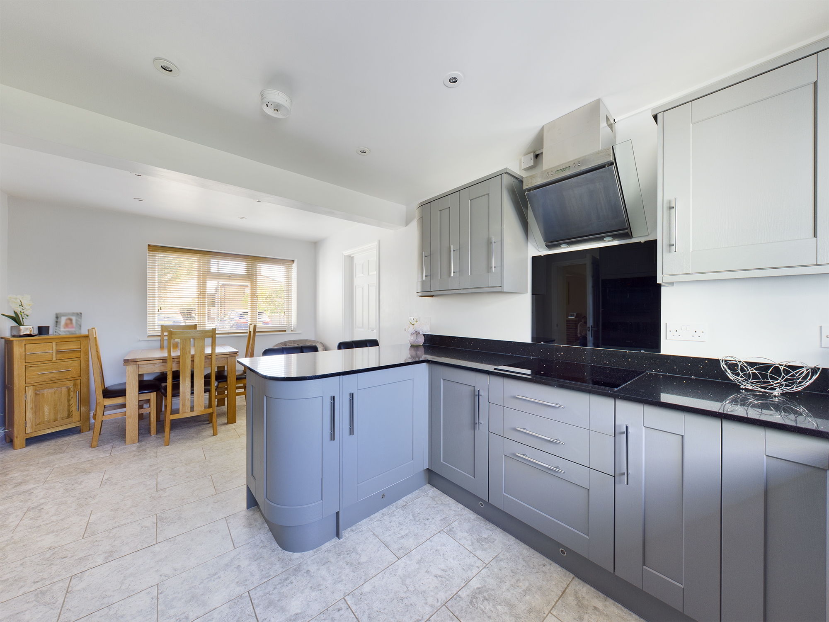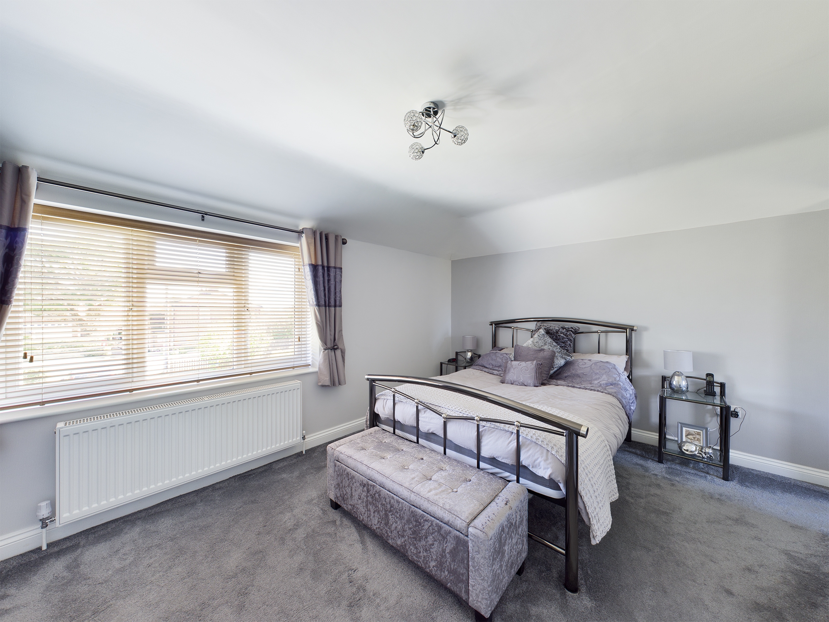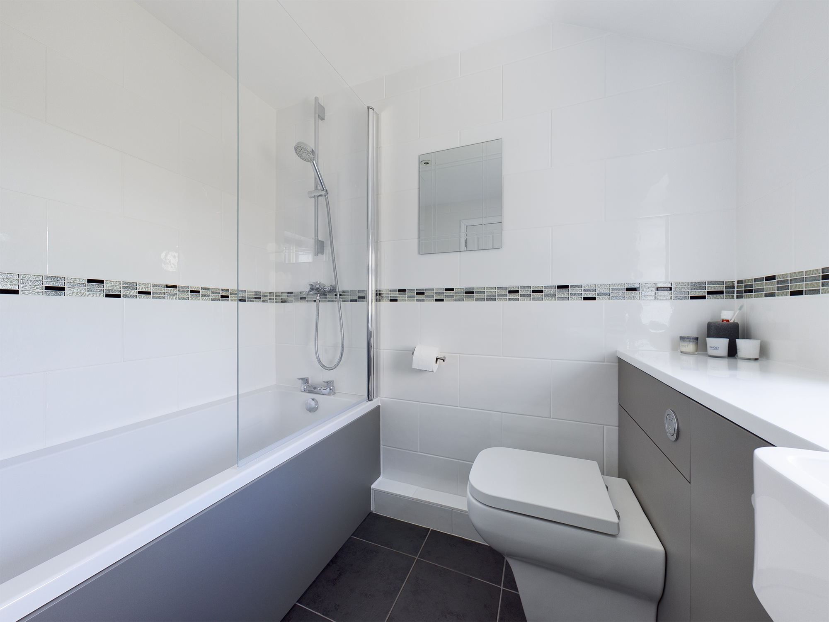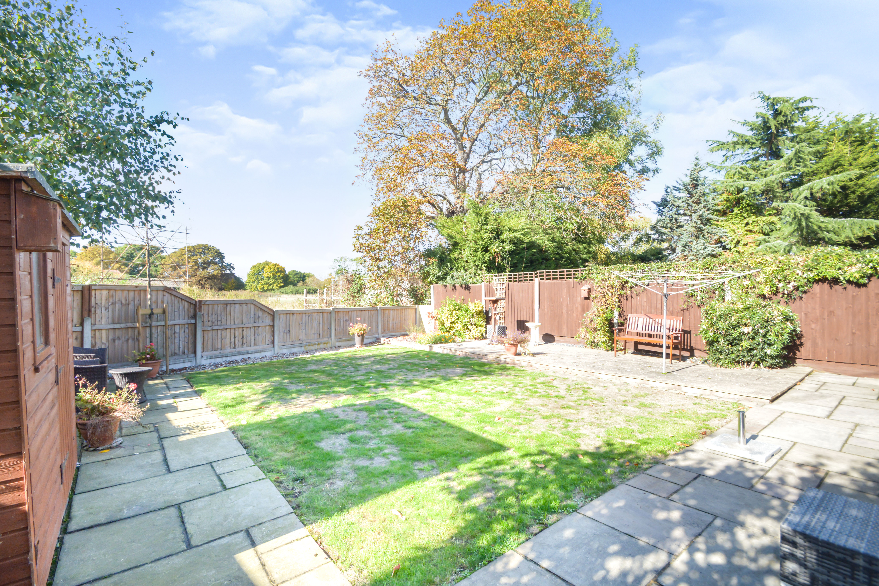Request a Valuation
Asking Price Of £400,000
Broad Street Green Road, Great Totham, CM9 8NX
-
Bedrooms

3
A charming property on Broad Street Green Road. The property has been extended and offers well appointed accommodation set across two floors with three bedrooms, two bathrooms, ample off road parking and an established south facing garden.
The property has been extended and offers well appointed accommodation set across two floors with three bedrooms, two bathrooms, ample off road parking and an established south facing garden.
An entrance door leads into the entrance porch which in turn gives access to the lounge with a double glazed window to the front and door to the rear leading to the conservatory, red brick fireplace and stairs rising to the first floor. The conservatory has windows to the side and rear and a door opens out to the garden and benefits from an all year round roof. The kitchen/dining room has windows to the front and rear aspect, range of wall and base units under worktop surface, integrated fridge, induction hob with extractor fan above, one and a half bowl sink with mixer tap and a built in oven. A door from the kitchen leads to the utility room which has space and plumbing for a washing appliances, sink and drainer and access to the ground floor cloakroom with W.C, wash hand basin and a good size cupboard.
On the first floor, the landing gives access to the three bedrooms and family bathroom. Bedroom one has a window to the front aspect with built in wardrobes and access to the ensuite with a shower cubicle, W.C and a wash hand basin with a window to the rear aspect. Bedroom two also has a window to the front aspect and built in wardrobes. Bedroom three is currently used as an office and has a window to the rear with views over the garden. The family bathroom comprises of a panel enclosed bath, W.C, wash hand basin and an obscure window to the rear aspect. The property is approached via a good size driveway providing off road parking for five vehicles with a small area of lawn. The rear garden commences with a patio area with the remainder being laid to lawn, there is a timber shed to remain and the garden is enclosed by panel fencing and overlooks an undisturbed greenery area to the rear.
Lounge 6.25mx3.56m
Conservatory 3.1mx2.87m
Kitchen/dining room 5.61mx3.07m
Utility room 3.63mx2m
Cloakroom 1.63mx1.2m
Landing
Bedroom one 4.06mx3.3m
Ensuite 2.16mx1.78m
Bedroom two 3mx2.84m
Bedroom three 3.1mx2.57m
Bathroom
Important Information
Council Tax Band – B
Services – We understand that mains water, drainage and electricity are connected to the property. Oil fired central heating.
Tenure – Freehold
EPC rating – D
Our ref – GH
Features
- Extended semi detached home
- South facing garden
- Three bedrooms
- Two bath/shower rooms
- Lounge & conservatory
- Ample off road parking
Floor plan

Map
Request a viewing
This form is provided for your convenience. If you would prefer to talk with someone about your property search, we’d be pleased to hear from you. Contact us.
Broad Street Green Road, Great Totham, CM9 8NX
A charming property on Broad Street Green Road. The property has been extended and offers well appointed accommodation set across two floors with three bedrooms, two bathrooms, ample off road parking and an established south facing garden.
