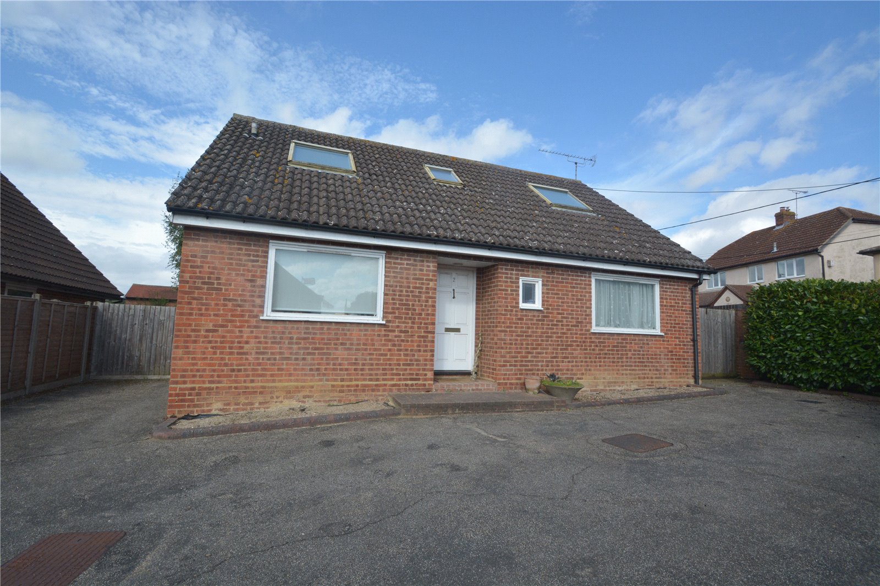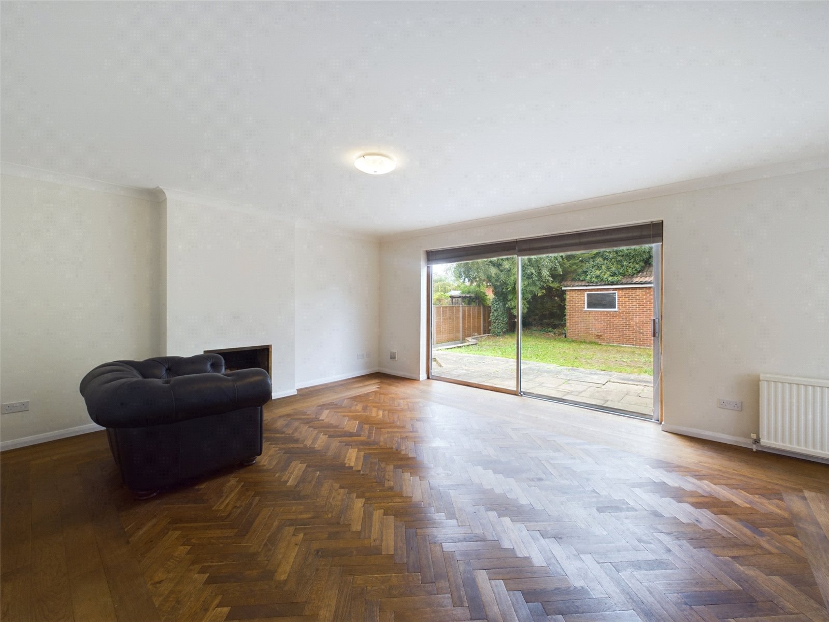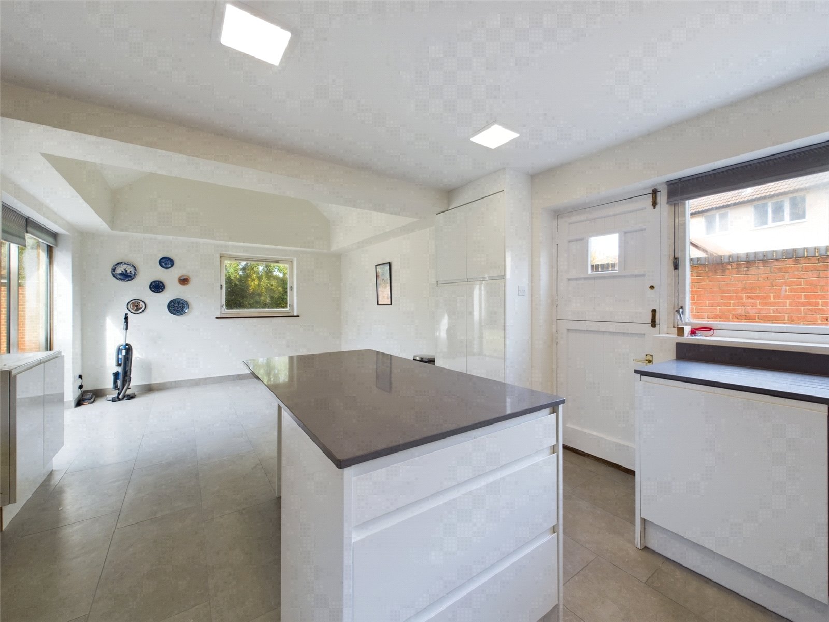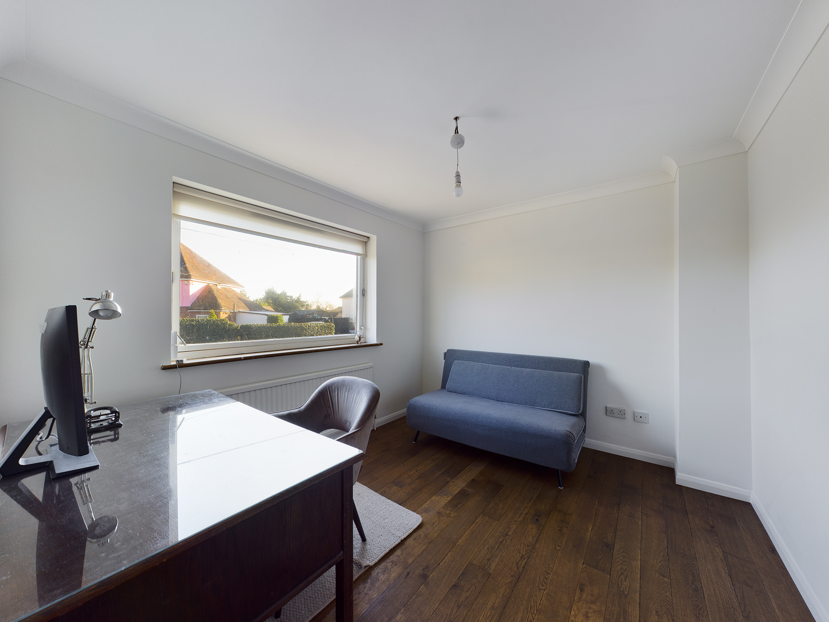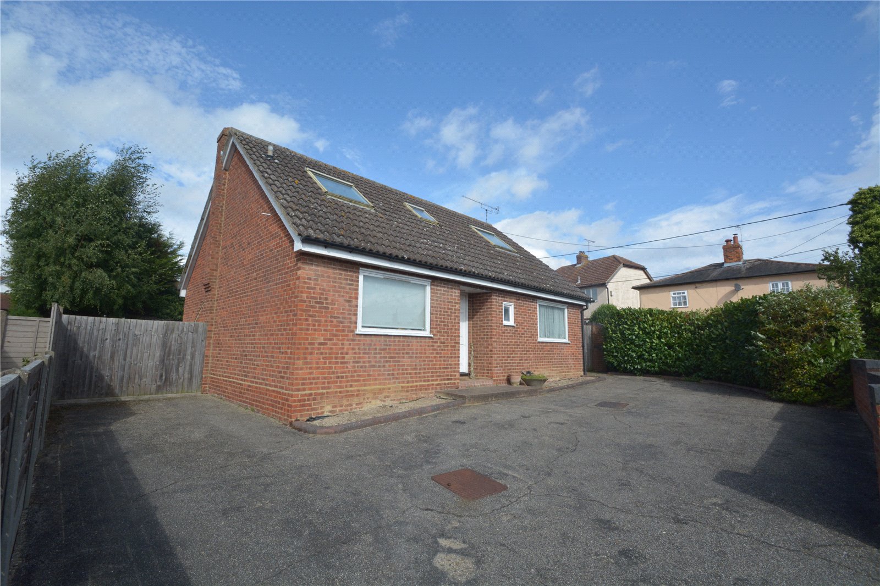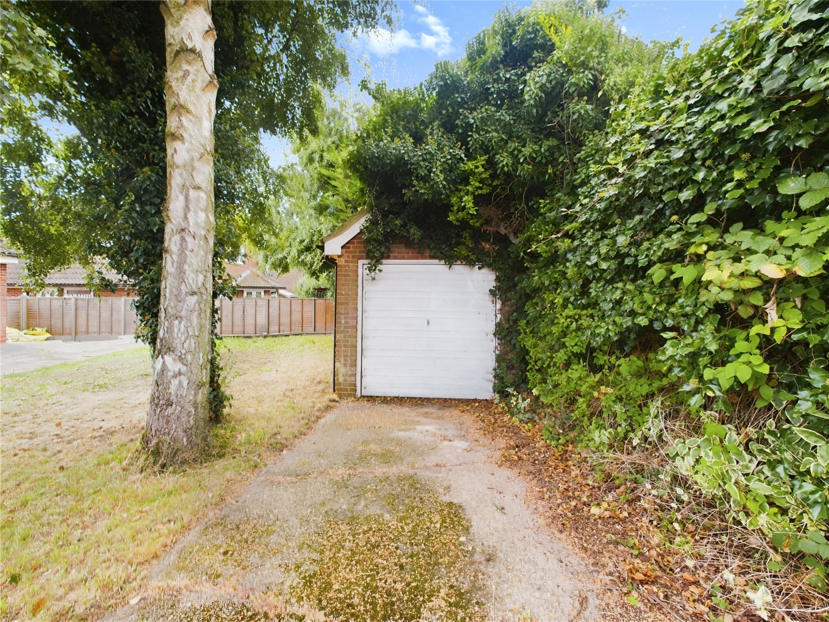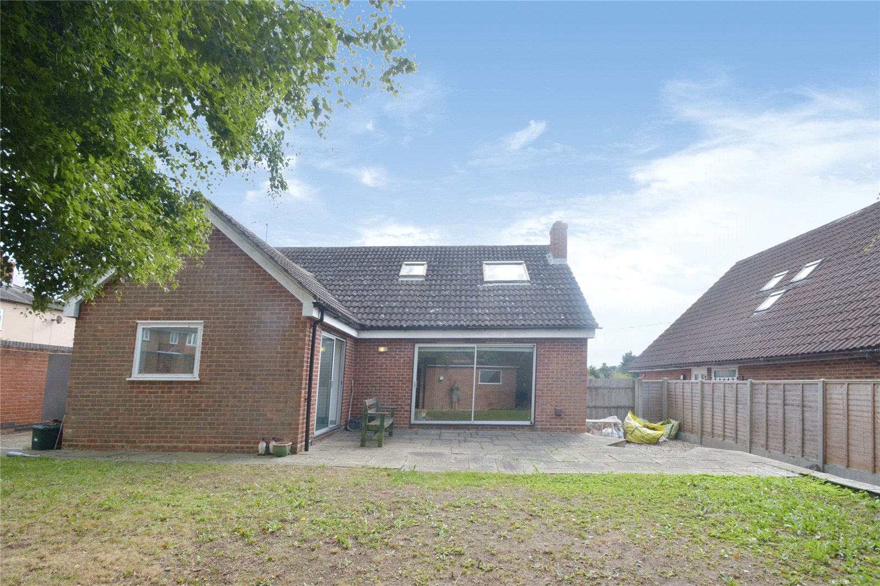Request a Valuation
Asking Price Of £425,000
Catchpole Lane, Great Totham, CM9 8PY
-
Bedrooms

3
A three bedroom, detached chalet situated in the sought after village of Great Totham, The property offers versatile accommodation set across two floors and includes a great size lounge, open plan and high spec kitchen/breakfast room, separate study, two bedrooms and bathroom to the first floor and good size garden. Garage and off road parking.
In brief the accommodation comprises a solid door to front leading into the a good size entrance hall which in turn gives access to all ground floor accommodation. Set to the front of the property there is a study, ground floor shower room with a w/c and wash hand basin and bedroom three. The spacious lounge has a staircase rising to the first floor, access into the kitchen/dining room, large sliding glazed door to rear leading to the garden and inset feature fireplace. The entrance, bedroom, three, study and lounge is fitted with solid wood parquet flooring. The kitchen/breakfast room has been extended and now offers a vaulted ceiling with window to rear and sliding doors to the side leading to the garden. The kitchen has a one and a half bowl sink inset to work top with a range of wall and base units incorporating cupboards and drawers. integrated double oven, electric hob and dishwasher. A stable door to the side leads to the side of the property.
The spacious first floor landing has a window to front aspect and doors to both bedrooms and family bathroom. Bedroom one has a window to front and side and ample eaves storage. Bedroom two has a window to rear and further eaves storage and the first floor concludes with a bathroom comprising panelled bath, two vanity wash hand basins and an enclosed w/c.
Outside
The property has a private enclosed drive providing off road parking for multiple vehicles and side access leads to the good size rear garden. The garden has a good size patio area with the remainder mainly paid to lawn and vehicular access leading to the detached garage with up and over door.
Lounge 5.74mx4.47m
Kitchen/dining room 7.14mx3.56m
Study 3.25mx2.84m
Bedroom three 3.63mx3.56m
Shower room 1.55mx1.37m
Landing
Bedroom one 4.45mx3.53m
Bedroom two 3.3mx2.46m
Bathroom
Important Information
Council Tax Band – E
Services – We understand that mains water, drainage and electricity are connected to the property. Oil fired central heating.
Tenure – Freehold
EPC rating – D
Our ref – DJN
Features
- Detached chalet
- Three bedrooms
- Open plan Kitchen/Diner
- Good sized garden
- Garage
- Off road parking
- No onward chain
Floor plan

Map
Request a viewing
This form is provided for your convenience. If you would prefer to talk with someone about your property search, we’d be pleased to hear from you. Contact us.
Catchpole Lane, Great Totham, CM9 8PY
A three bedroom, detached chalet situated in the sought after village of Great Totham, The property offers versatile accommodation set across two floors and includes a great size lounge, open plan and high spec kitchen/breakfast room, separate study, two bedrooms and bathroom to the first floor and good size garden. Garage and off road parking.
