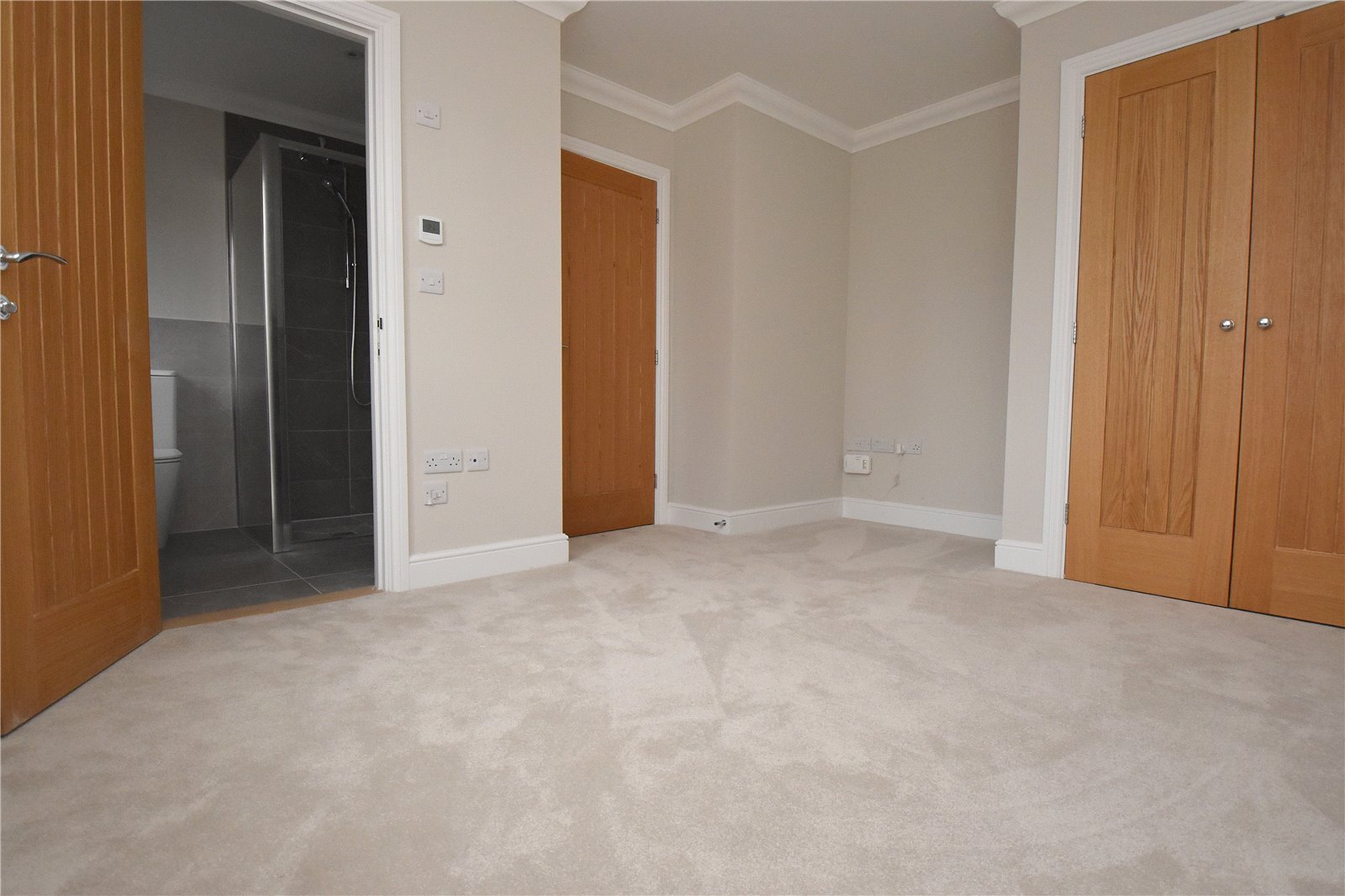Request a Valuation
Asking Price Of £625,000
Chantry Meadow, Orford, Woodbridge, IP12 2FB
-
Bedrooms

3
The striking exterior designs at Chantry Meadow are perfectly complemented by the equally well-configured interior spaces. Plot 7 is a superb bungalow in the heart of Orford offering a fantastic specification and a gross internal floor area of approx 1420 Sqft.
Plot 7 Chantry Meadows is a superb spacious three bedroom bungalow of approximately 1,420 sq ft with a kitchen/dining/family room with bi-fold doors to the garden, utility room, sitting room, study/third bedroom, main bedroom with en-suite, second double bedroom and family bathroom.
The stunning open-plan kitchen/dining area incorporates premium designer units and work surfaces, into which a selection of the latest quality branded appliances are integrated ready to use the moment you move in. Similarly, all en-suite and family bathrooms are fitted to exceptional specifications, featuring elegant ironmongery, white sanitaryware and exquisite tiling.
The impressive selection of finishes, fittings and fixtures are further complemented by carefully selected doors and ironware, A-rated multi-locking UPVC windows and underfloor heating with zoned thermostats throughout the ground floor rooms.
To the front of the property is a large lawned area which will have post and rail fencing and a pathway leading the front door. The parking area leading to the garage will be laid with block paving.
The rear garden has a fantastic patio area and pathway leading to the garage, is secured by a brick wall and mainly laid to lawn. There is also an external tap.
Important Information
Tenure – Freehold.
Services – we understand that mains electricity, water and drainage are connected to the property.
Heating via air source heat pump.
Council tax band TBC.
EPC rating TBC.
Our ref: RJH
Features
- Stunning open-plan kitchen-dining rooms
- Premium designer units and work surfaces
- Contemporary bathrooms and en-suites
- Elegant ironmongery throughout
- Underfloor heating
- Log burning stove in sitting room
- Bi-fold doors in sitting room and kitchen
- Seperate utility room
Floor plan

Map
Request a viewing
This form is provided for your convenience. If you would prefer to talk with someone about your property search, we’d be pleased to hear from you. Contact us.
Chantry Meadow, Orford, Woodbridge, IP12 2FB
The striking exterior designs at Chantry Meadow are perfectly complemented by the equally well-configured interior spaces. Plot 7 is a superb bungalow in the heart of Orford offering a fantastic specification and a gross internal floor area of approx 1420 Sqft.







