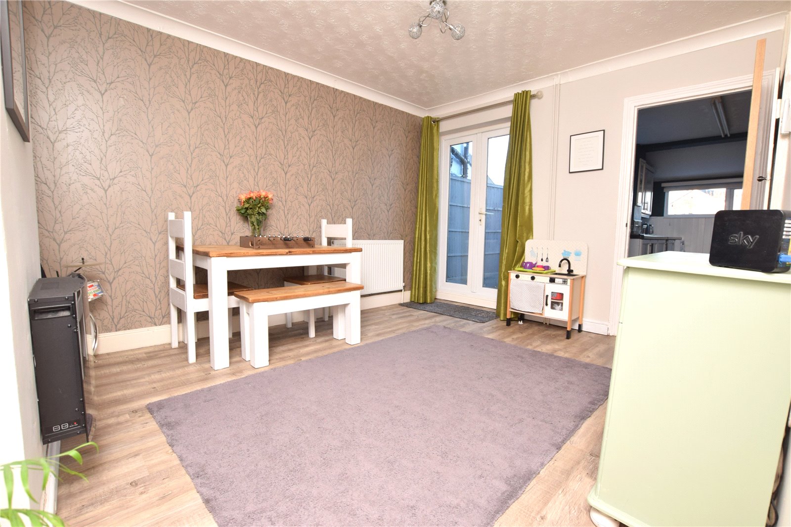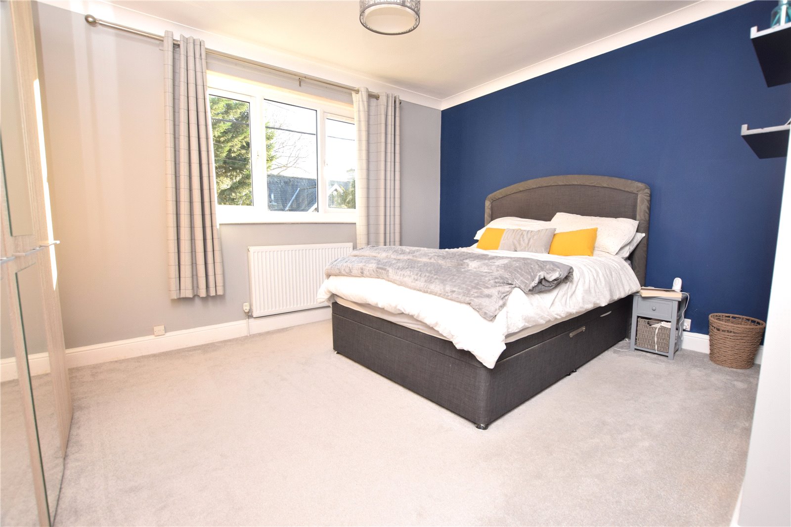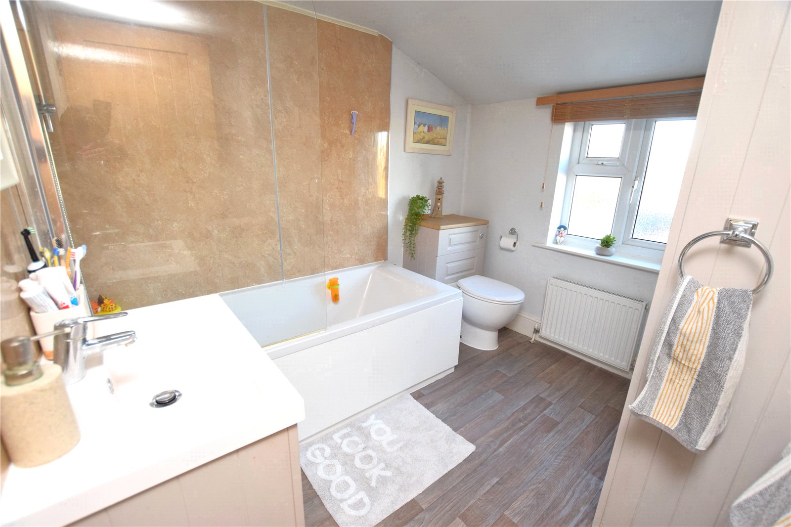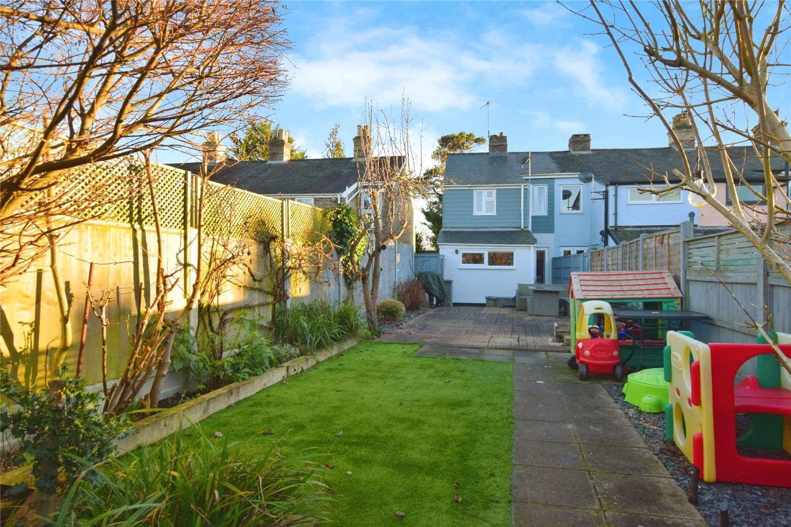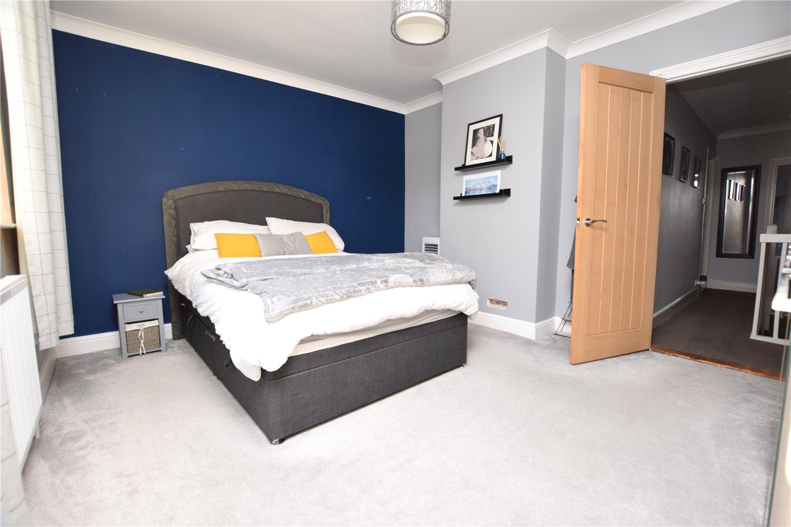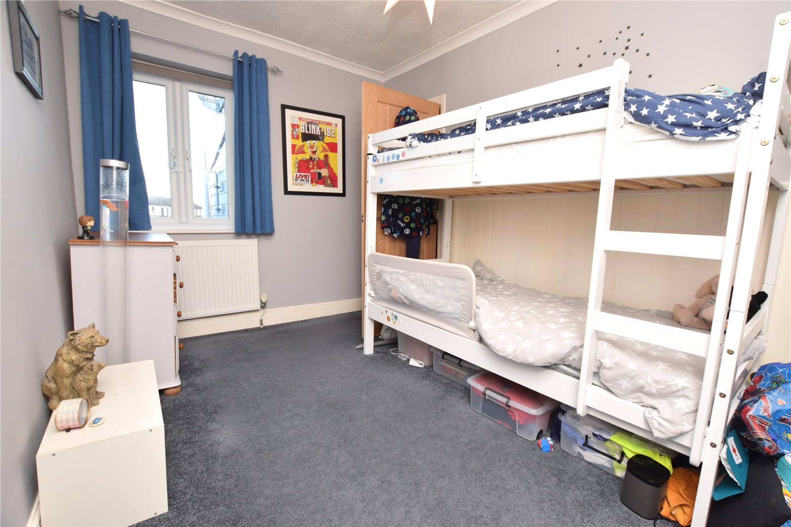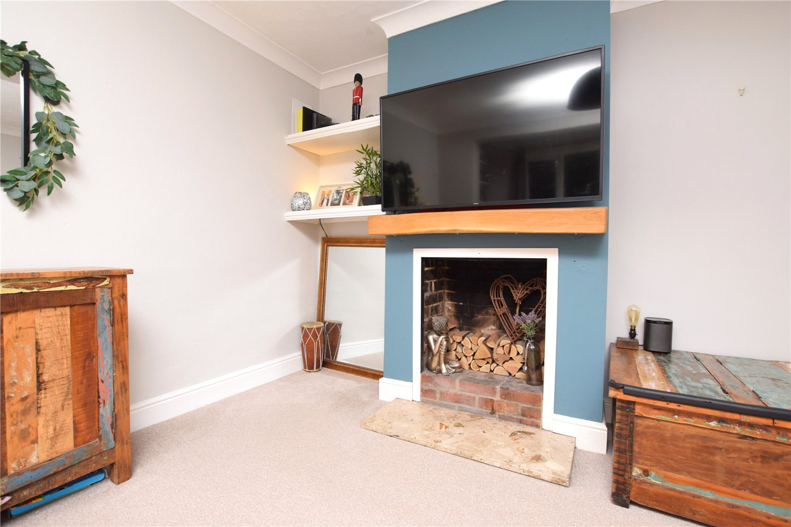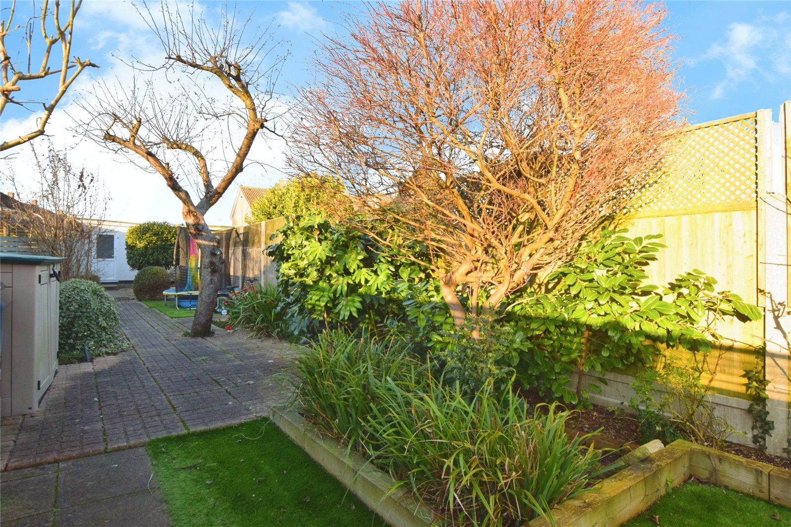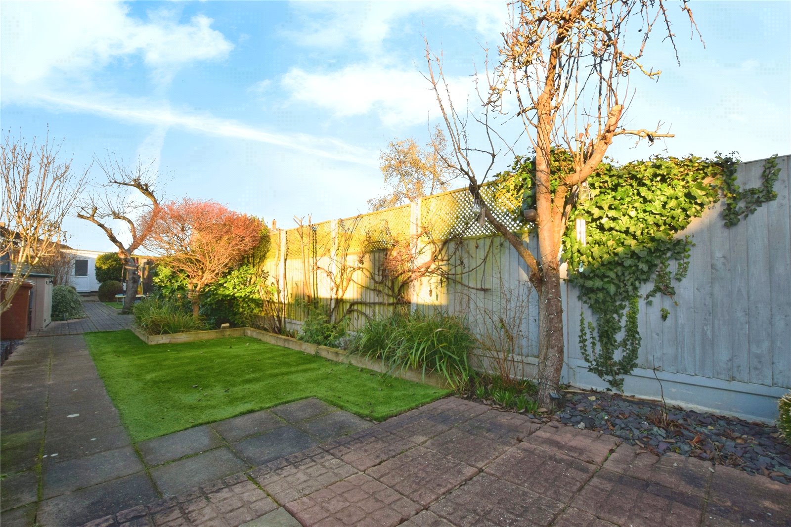Request a Valuation
Guide Price £250,000
Church Road, Great Cornard, Sudbury, CO10 0EL
-
Bedrooms

2
Guide Price £250,000 to £260,000 - This immaculately presented and spacious end of terrace, Edwardian cottage is situated on a quiet road within the village of Great Cornard. As well as spacious rooms throughout, the property also benefits from a 16' by 11' brick built studio in the rear garden.
An entrance porch with door into the living room which includes an open fire (currently blocked) with shelving to one side and Oak mantle. A door then leads into the dining room which includes stairs rising to the first floor, French doors leading to the garden, under stairs storage cupboard with access through to the kitchen/breakfast room. The kitchen has fitted units to both sides with a mix of wall and base units with integrated appliances such as four ring gas hob with extractor hood over, electric fan oven, sink and drainer with plumbing for washing machine or dishwasher, a double glazed door leads to the garden.
On the first floor the landing includes a convenient recess currently used as office space but could also lend itself to becoming extra storage. Bedroom one is a large double room situated at the front of the property whilst bedroom two is located to the side but overlooks the rear garden. The accommodation concludes with a family bathroom with houses the airing cupboard, panel enclosed bath with shower overhead, W.C, wash hand basin and vanity unit.
Outside
The frontage includes a low level brick wall bordering a low maintenance front garden with interspersed shrubs which lends itself to being made into off road parking subject to planning. A shared side access leads to a gate taking you into the large rear garden. The enclosed garden has been largely made a low maintenance space accessed internally from the dining room or kitchen and beginning with a good size patio area with path leading to the brick built studio at the end of the garden. This impressive multi use space is separated into two rooms, the first currently used as a waiting area with the second room measuring 11'5" by 11'. The building is fully insulated with double glazed windows and door, power and light, internet access and air conditioning. The pleasant garden features a mix of areas of hard standing and flower beds featuring mature trees and shrubs, there is shared access across the rear garden.
Important Information
Council Tax Band – B
Services – We understand that mains water, drainage, gas and electricity are connected to the property.
Tenure – Freehold
EPC rating – tbc
Our ref – SUD170016/SP
Agents Note
Under Section 21 of the Estate Agents Act we have a duty to inform potential purchasers that the sellers are a relation of an employee of Fenn Wright.
Features
- Immaculate end of terrace home
- Brick built and insulated studio
- Potential for off road parking
- Two reception rooms
- First floor bathroom
- Walking distance to shops and schools
Floor plan

Map
Request a viewing
This form is provided for your convenience. If you would prefer to talk with someone about your property search, we’d be pleased to hear from you. Contact us.
Church Road, Great Cornard, Sudbury, CO10 0EL
Guide Price £250,000 to £260,000 - This immaculately presented and spacious end of terrace, Edwardian cottage is situated on a quiet road within the village of Great Cornard. As well as spacious rooms throughout, the property also benefits from a 16' by 11' brick built studio in the rear garden.


