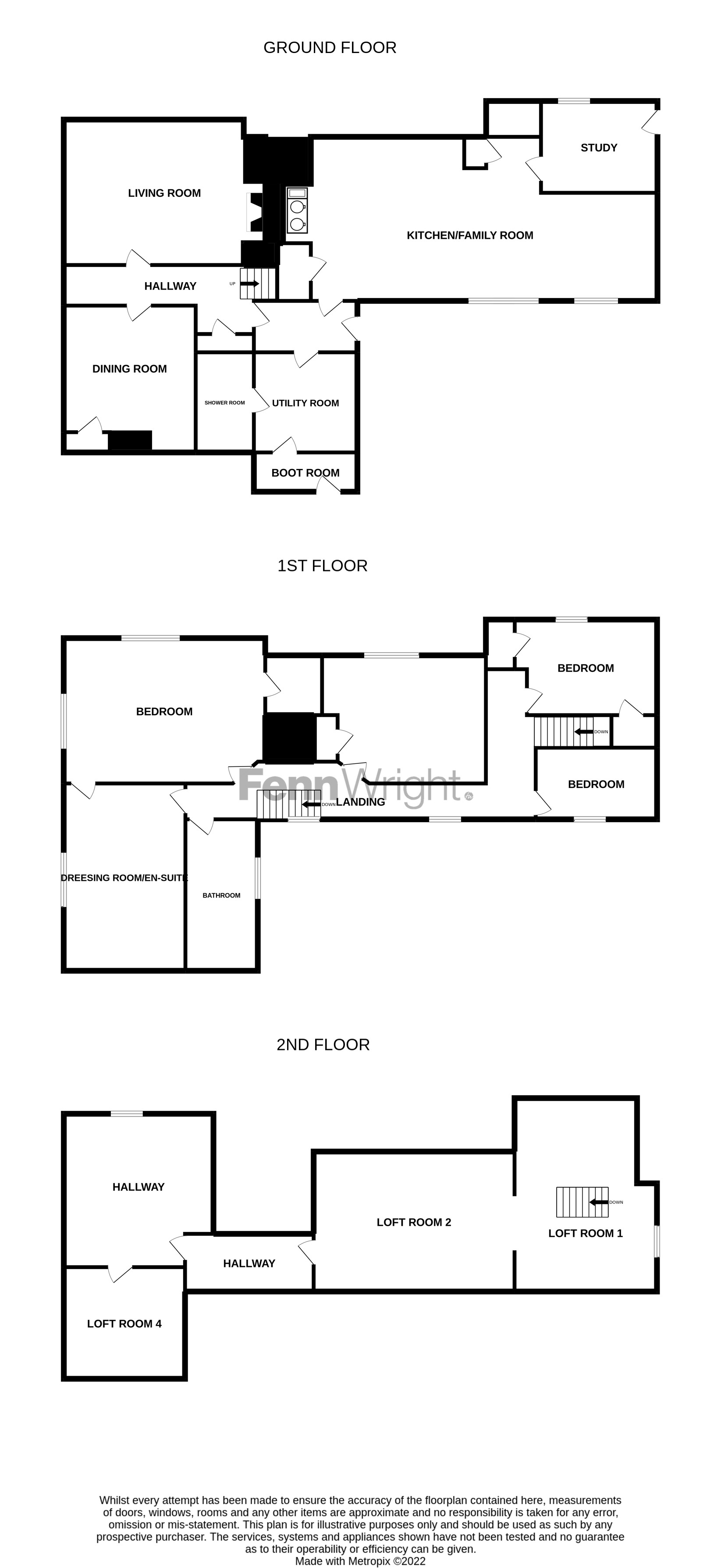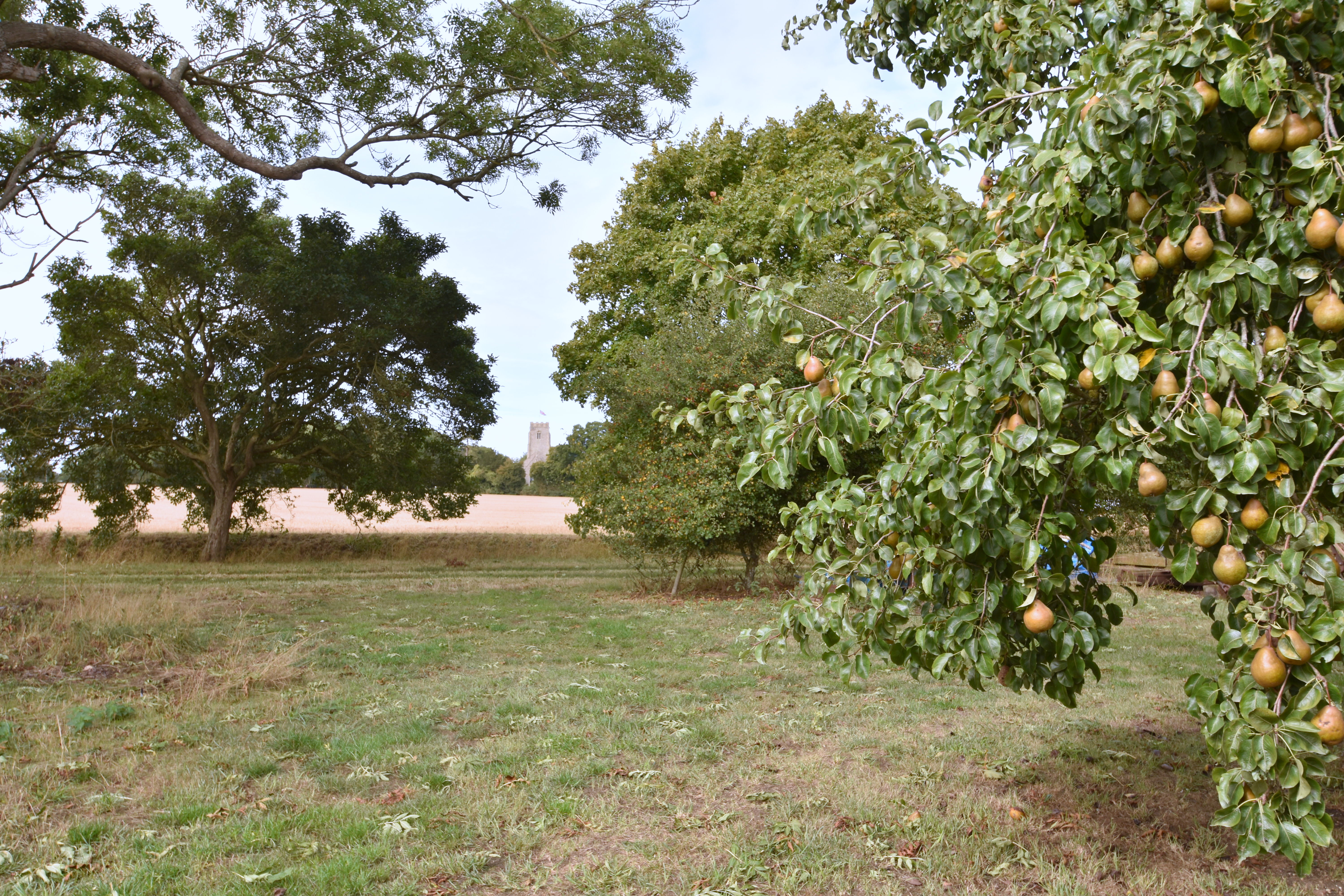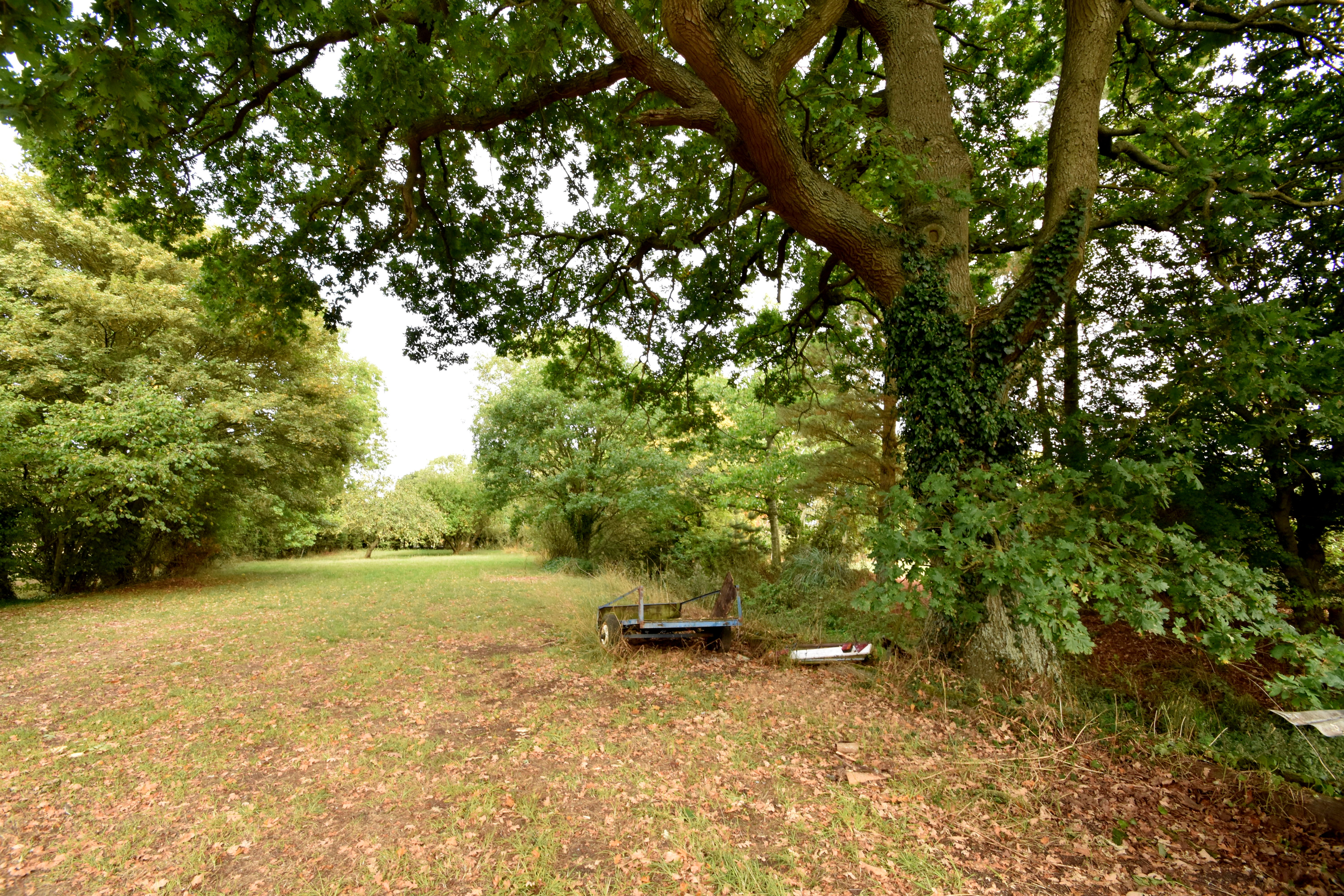Request a Valuation
Offers In Excess Of £380,000
Church Street, Worlingworth, Woodbridge, IP13 7NS
A fantastic renovation opportunity following a fire in 2013. Start again and make the home of dreams in the pretty village of Worlingworth. Reinstatement of plans approved in 2014 have been submitted under planning ref DC/25/02039.
Oak Farm offers a rare opportunity to renovate an impressive Grade II listed farmhouse which suffered fire damage in 2013. The property is believed to date back to the early mid-17th Century and was formerly presented as a four bedroom timber framed home with a thatched roof, sitting in approximately 1.25 acres with an internal floor area that was reported to be in excess of 3,500 sq ft.
Arranged over three floors (prior to the fire) the property formerly comprised: a hall, dual aspect sitting room and dining room, study/office, rear lobby, open-plan kitchen/breakfast room with pantry featuring an original bread oven, utility room, shower room with WC and a plant room.
There were four first floor bedrooms and a family bathroom, and the main bedroom had a walk through dressing room and an en-suite Jack and Jill bathroom with vaulted ceiling. The attic rooms on the second floor had not been converted but offer great opportunity for further accommodation.
The farmhouse sits in stunning mature grounds which features a stream and a variety of trees, an impressive oak tree and a variety of apple and pear trees.
The gardens are predominantly laid to lawn and extend to the front, side, and rear of the property with established flower and shrub borders, mature trees, plants and bushes enclosed by hedged and fenced boundaries.
Historically the house had three cart lodges, two to the rear and one to the side of the house so there could be precedence to have these reinstated. The house abuts the farm next door and enjoys countryside views out to the village church.
Kitchen-family room 10.82mx4.93m
Study 3.66mx2.87m
Sitting room 5.64mx4.57m
Dining room 4.7mx3.7m
Utility room 3.15mx3.15m
Shower room
Boot room
Landing 5.7mx4.62m
Dressing room/en-suite
Bedroom 4.65mx3.76m
Bedroom 3.8mx3.07m
Bedroom 3.76mx2.18m
Bathroom
Loft Room 1 6.1mx3.96m
Loft Room 2 6.35mx3.66m
Loft Room 3 4.72mx4.27m
Loft Room 4 3.66mx3.45m
Features
- Grounds extending to 1.25 acres (STS)
- Grade II Listed
- Period timber construction
- Paddock with orchard
- Pretty stream and mature trees
- Fantastic restoration opportunity
Floor plan

Virtual tour
Map
Request a viewing
This form is provided for your convenience. If you would prefer to talk with someone about your property search, we’d be pleased to hear from you. Contact us.
Church Street, Worlingworth, Woodbridge, IP13 7NS
A fantastic renovation opportunity following a fire in 2013. Start again and make the home of dreams in the pretty village of Worlingworth. Reinstatement of plans approved in 2014 have been submitted under planning ref DC/25/02039.









