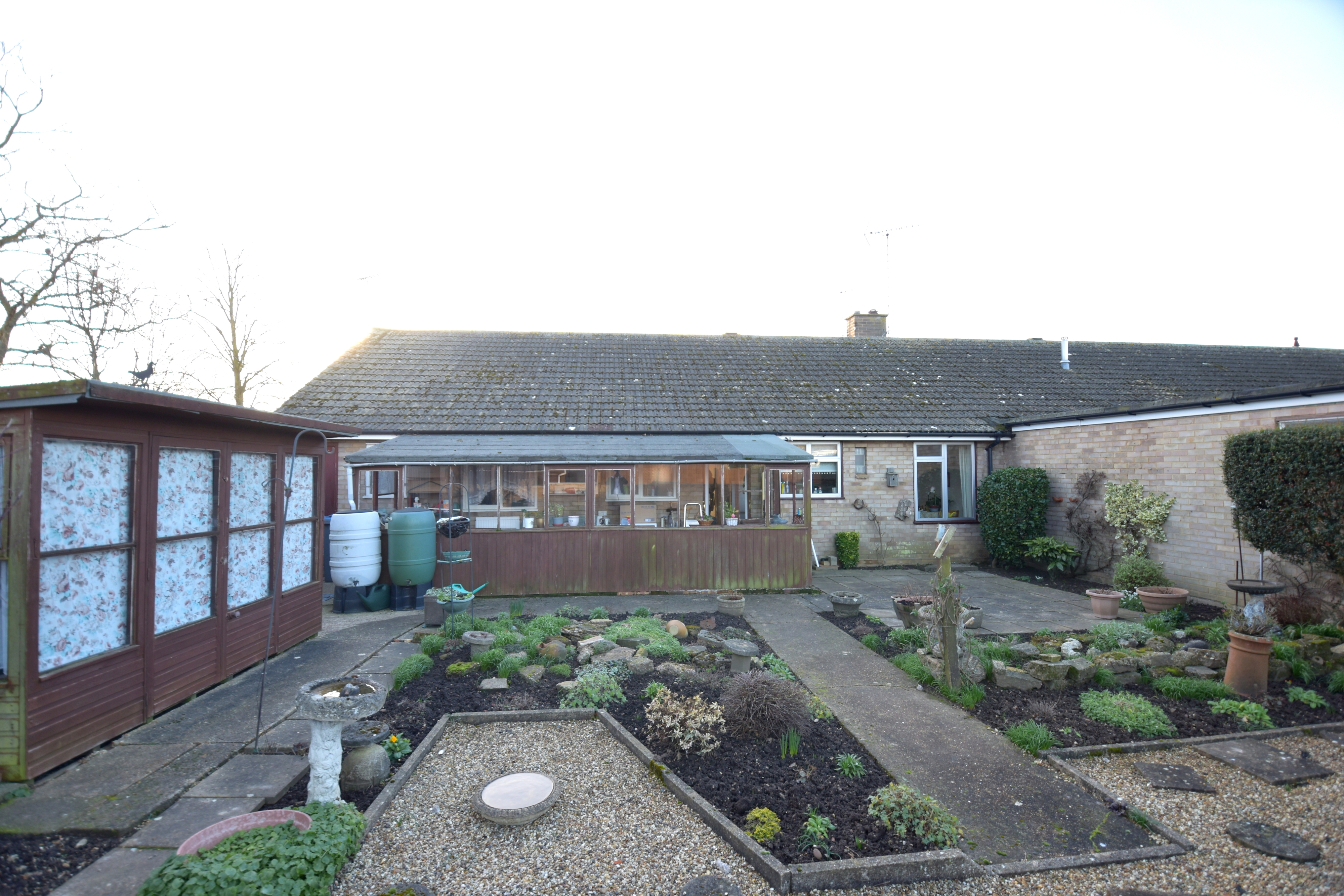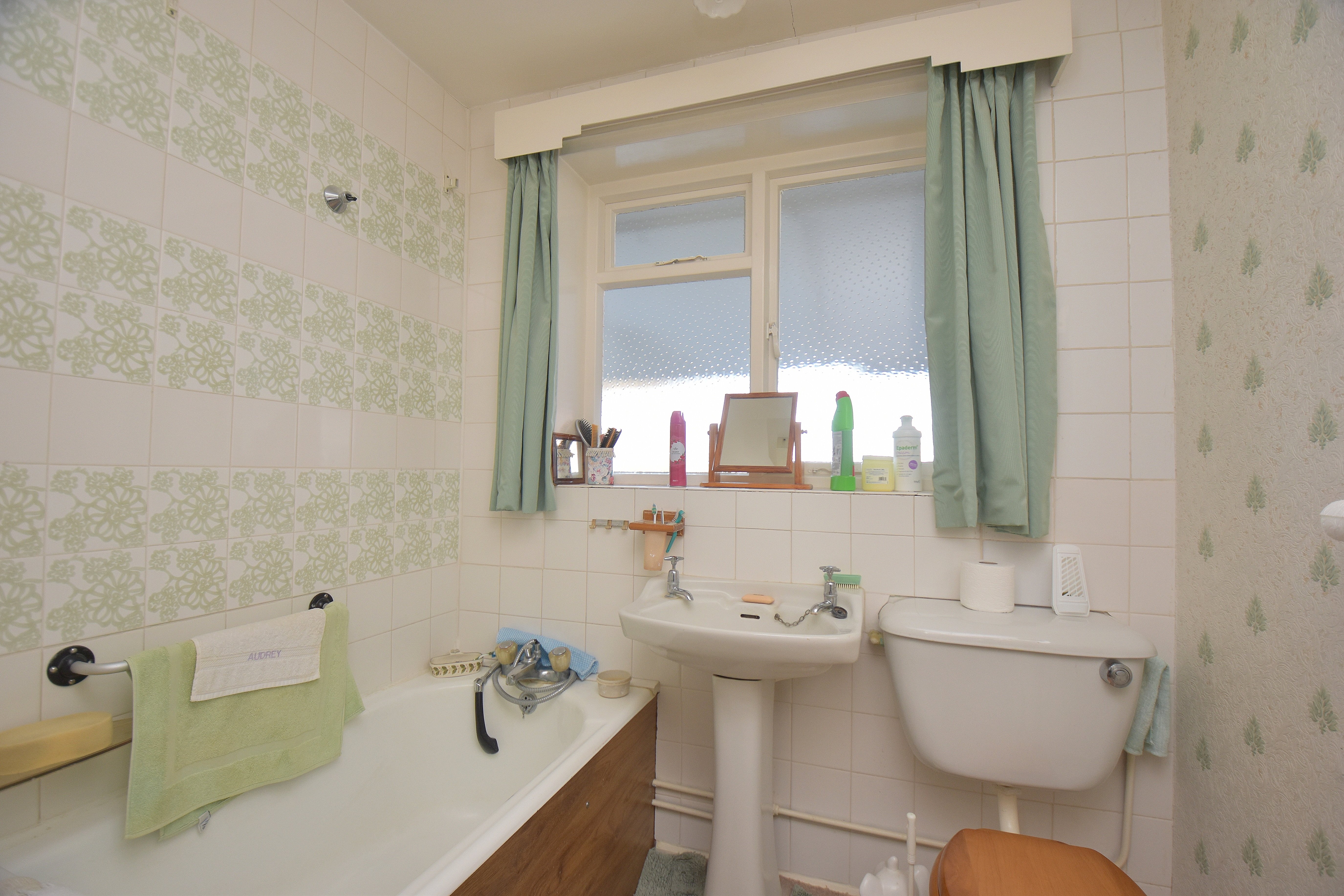Request a Valuation
Guide Price £250,000
Colneis Road, Felixstowe, IP11 9HJ
-
Bedrooms

2
Offered for sale with no onward chain and situated in a sought-after residential location, with excellent links to Felixstowe town centre and seafront. The property has parking for numerous cars, garage and garden.
Situated in a sought-after residential location on the eastern side of Felixstowe is this two bedroom bungalow. The property is offered with no onward chain and provides excellent access to the town centre, sea front and A12/14. It has gas central heating, partial double glazing, parking for numerous cars, garage and garden.
The accommodation comprises a porch which has a door to a good size reception hall with two storage cupboards and doors off to all rooms. The sitting room is of generous proportions with a box bay window to the front, gas fire and door to the kitchen/dining room. The kitchen dining room overlooks the rear garden and has a door out to the lean-to with doors at either end onto the garden. The kitchen has a range of base and eye level units, work surfaces, sink and a door returns to the hall.
There are two double bedrooms, both of which have built-in wardrobes and one overlooks the rear garden and has a door to an en-suite shower room with shower and WC. To complete the accommodation is a bathroom which has a bath, basin and WC.
The front of the property has a driveway providing parking for numerous cars which in turn leads to a single garage measuring 18'6 x 10'6 with up and over door to the front and door to the rear providing access to the rear garden.
The rear garden which measures approximately 40' x 40' has been landscaped with areas of hardstanding and patio with various borders and shingle areas. It is predominantly enclosed by wooden fencing and there is a summer house. Please note that whilst probate has been applied for, it is yet to be granted. Buyers should consider this when thinking about timescales.
Porch 1.14mx0.84m
Reception hall 4.78mx1.55m
Sitting room 6.58mx3.58m
Kitchen/dining room 5.26mx2.29m
Lean-to 5.97mx2m
Bathroom 1.93mx1.65m
Bedroom one 3.86mx3.48m
Bedroom two 3.35mx2.62m
Ensuite 2.24mx0.76m
Important Information
We understand that mains gas, electricity, water and drainage are connected to the property.
Tenure – Freehold
Council tax band – C
EPC rating – D
Our ref; PJR/CJJ
Features
- Two bedrooms
- End terrace bungalow
- Sitting room
- Kitchen/dining room
- Bathroom & en-suite
- Gas central heating
- Partially double glazed
- Parking for numerous cars
- Garage
- Garden
Floor plan

Map
Request a viewing
This form is provided for your convenience. If you would prefer to talk with someone about your property search, we’d be pleased to hear from you. Contact us.
Colneis Road, Felixstowe, IP11 9HJ
Offered for sale with no onward chain and situated in a sought-after residential location, with excellent links to Felixstowe town centre and seafront. The property has parking for numerous cars, garage and garden.







