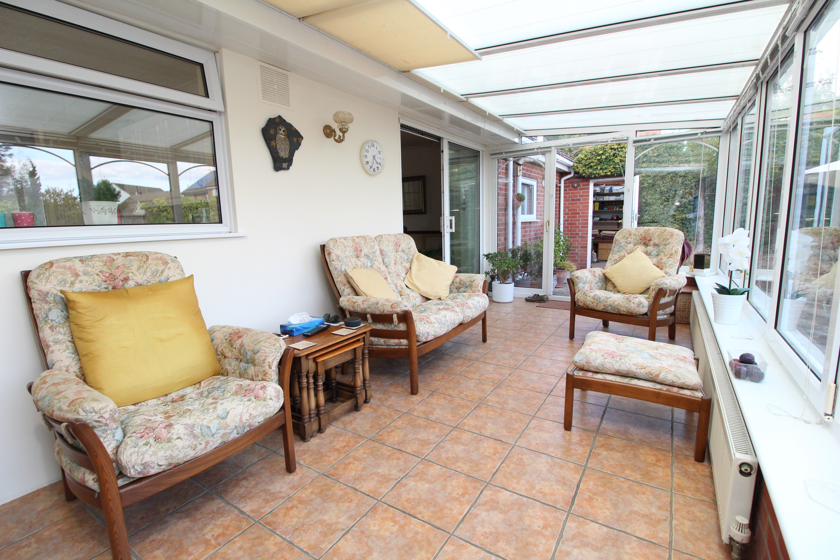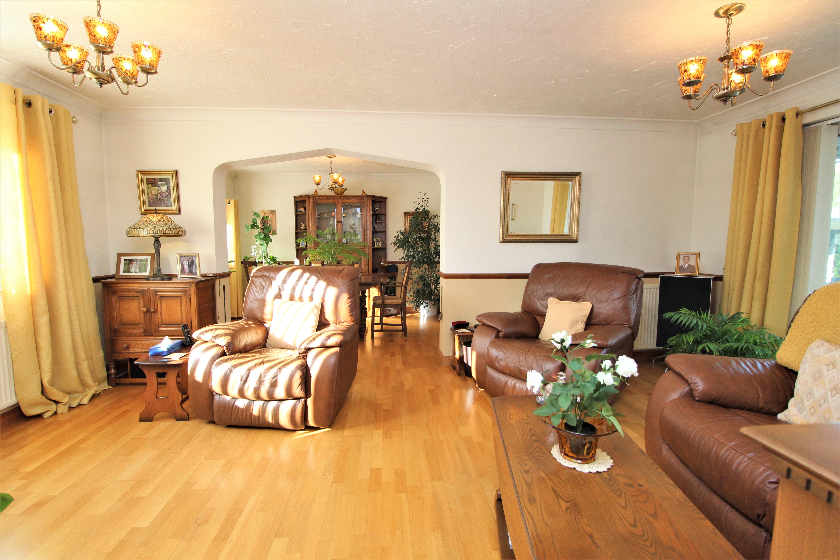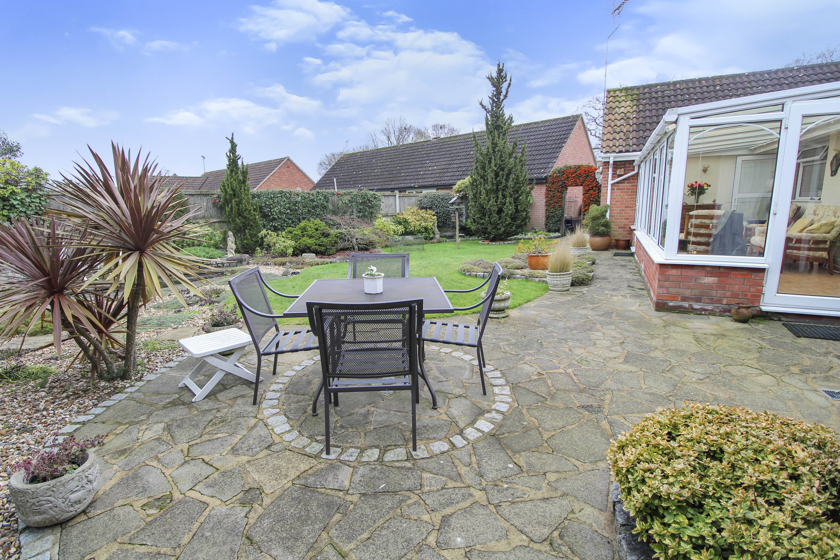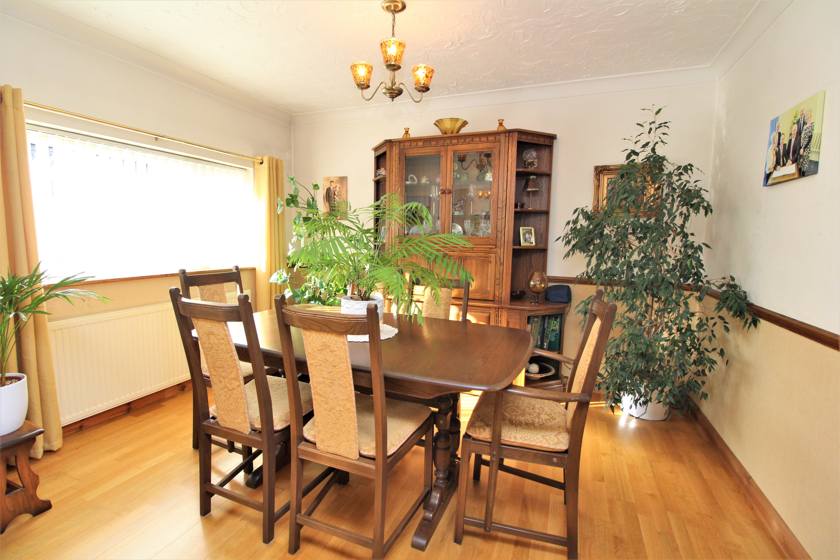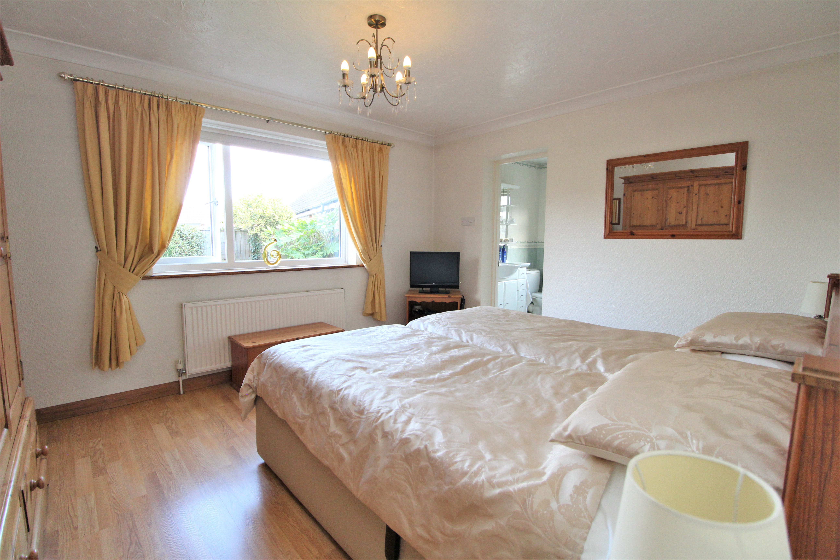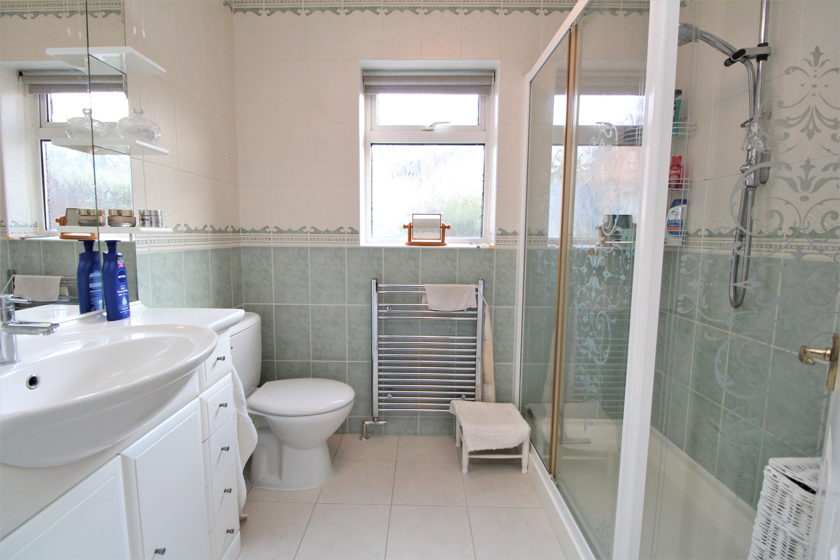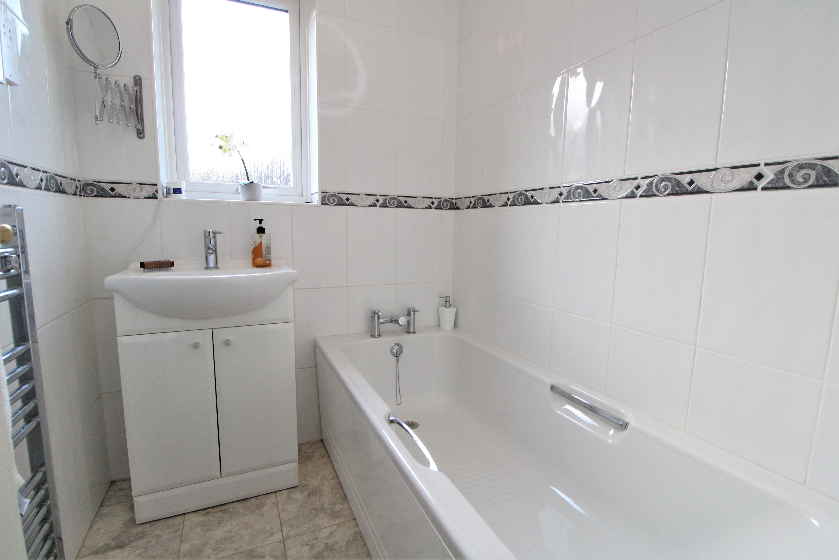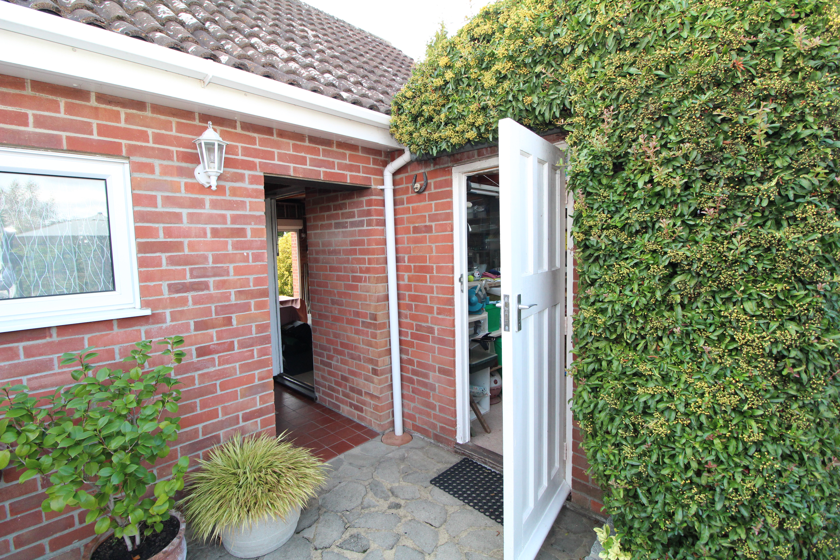Request a Valuation
Offers In Excess Of £450,000
Craven Drive, Colchester, CO4 9BE
-
Bedrooms

3
A superbly presented three bedroom detached bungalow within a highly sought after and convenient location close to Tesco superstore, the General Hospital and A12 offering spacious accommodation on a corner plot with a conservatory and garage with no onward chain.
A spacious and superbly presented three bedroom detached bungalow situated on this sought after development to the north of Colchester being first time to the market since ownership from new, offering well planned laid out accommodation.
The property is accessed via a double glazed entrance door which leads to an entrance hall, built in storage cupboard and airing cupboard housing the gas boiler and with access to the loft space which is via a loft ladder.
The lounge is located to the left of the bungalow and has a double glazed window to the front and sliding double glazed doors which lead to the conservatory with an archway leading to the dining room again with a double glazed window to the front, door leading to a useful utility room which has fitted work surfaces, plumbing for a washing machine, double glazed window to the rear and door leading to a covered side lobby and rear garden.
The kitchen is located to the rear of the bungalow and is fitted with a range of units and work surfaces with cupboards and drawers under, built in eye level oven, gas hob, sink with mixer taps, pull out breakfast bar, plumbing for dishwasher and space for fridge freezer, good range of wall mounted cabinets with under cupboard lighting and double glazed door and window leading to the conservatory which is of a good size being brick based and double glazed with tiled flooring and double glazed doors leading to the rear garden.
All three bedrooms are of a good size with the master bedroom having a double glazed window overlooking the rear garden and featuring an en suite shower room with vanity sink, double shower cubicle, W.C. and double glazed window to the side.
Bedroom two is a good sized double room with a double glazed window to the side and bedroom three also has a double glazed window to the side, fitted wardrobes and furniture. The bathroom is fitted with a panel bath and mixer taps, vanity sink and double glazed window to the front and there is a separate W.C comprising of a matching low level suite with a double glazed window to the front.
Entrance hall
Lounge 5.5mx3.8m
Dining room 3.48mx2.74m
Kitchen 3.35mx2.7m
Utility room 1.9mx1.75m
Conservatory 6.32mx2.57m
Bedroom one 4.04mx3.35m
Bedroom two 3.45mx3.15m
Bedroom three 3.4mx2.24m
En suite shower room 2.24mx1.85m
Family bathroom
Separate WC
Outside & Gardens
The property enjoys a corner plot with the front garden being retained by brickwalling with various flower beds, shrubs and bushes with the garden to the rear being secure and landscaped with shaped flower beds, pathways and patios with the majority of the garden being laid to lawn with interspersed shrubs and bushes. There is a patio area, ornamental fish pond and brick storage shed measuring 8' x 6' with power connected. Personnel door to the garage which measures 18'9 with electric roller door and eaves storage and to the right hand side a gate leads to a further area with greenhouse and space for storage.
Important Information
Council Tax Band – D
Services – We understand that mains water, drainage, gas and electricity are connected to the property.
Tenure – Freehold
EPC rating – TBC
Our ref – 55995PRC
Features
- Spacious detached bungalow
- Three bedrooms
- Lounge and dining room
- 20' conservatory
- En suite to master
- Superbly presented
- Corner plot
- Garage
- No onward chain
- Viewing highly recommended
Floor plan

Map
Request a viewing
This form is provided for your convenience. If you would prefer to talk with someone about your property search, we’d be pleased to hear from you. Contact us.
Craven Drive, Colchester, CO4 9BE
A superbly presented three bedroom detached bungalow within a highly sought after and convenient location close to Tesco superstore, the General Hospital and A12 offering spacious accommodation on a corner plot with a conservatory and garage with no onward chain.




